Idées déco d'entrées grises avec un mur blanc
Trier par :
Budget
Trier par:Populaires du jour
161 - 180 sur 3 981 photos
1 sur 3
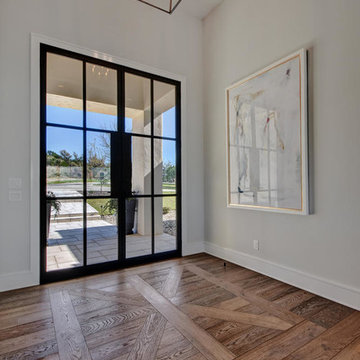
Aménagement d'un grand hall d'entrée classique avec un mur blanc, parquet foncé, une porte double, une porte en verre et un sol marron.
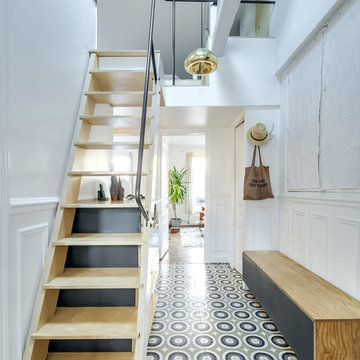
MEERO - Marie Janiszewski
Les fenêtres de toiture éclairent généreusement l'entrée avec une lumière naturelle zénithale. Située au coeur de l'appartement, l'entrée se démarque par son traitement de sol et sa grande hauteur sous plafond qui valorise également la charpente existante.
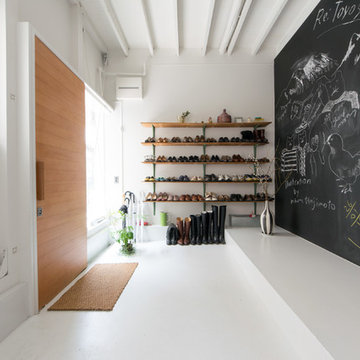
Idée de décoration pour une entrée design avec un mur blanc, une porte coulissante, une porte en bois brun et un couloir.
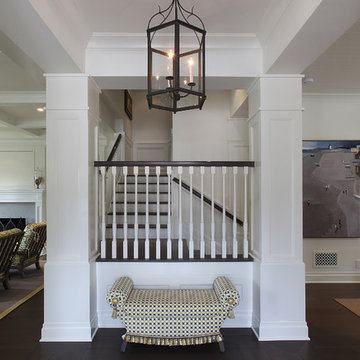
Photo by Aidin Foster Lara
Idées déco pour un hall d'entrée classique de taille moyenne avec un mur blanc et parquet foncé.
Idées déco pour un hall d'entrée classique de taille moyenne avec un mur blanc et parquet foncé.
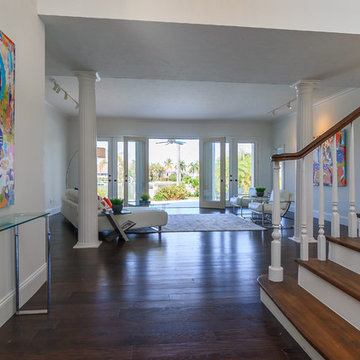
Coastal Home Photography
Cette image montre une grande entrée design avec un couloir, un mur blanc et parquet foncé.
Cette image montre une grande entrée design avec un couloir, un mur blanc et parquet foncé.
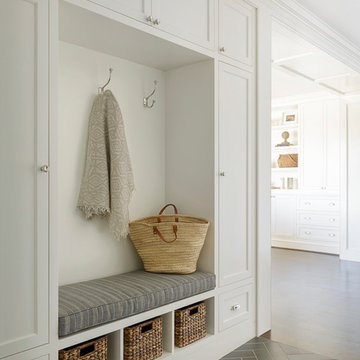
The back entryway includes custom cabinetry with a built-in upholstered bench, ample storage for coats and shoes, and black herringbone tile.
Photo by Aaron Leitz
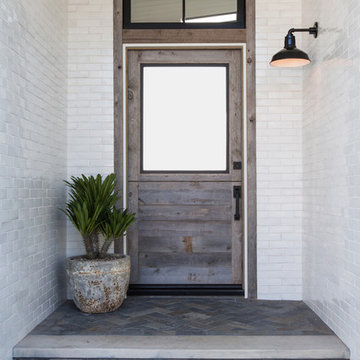
Inspiration pour une porte d'entrée marine de taille moyenne avec un mur blanc, un sol en ardoise, une porte simple, une porte en bois brun et un sol bleu.
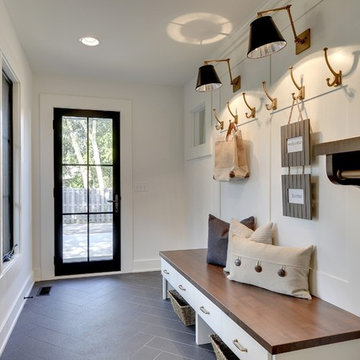
SpaceCrafting Photography
Inspiration pour une petite entrée bohème avec un vestiaire, un mur blanc, un sol en carrelage de porcelaine, une porte simple et une porte en verre.
Inspiration pour une petite entrée bohème avec un vestiaire, un mur blanc, un sol en carrelage de porcelaine, une porte simple et une porte en verre.
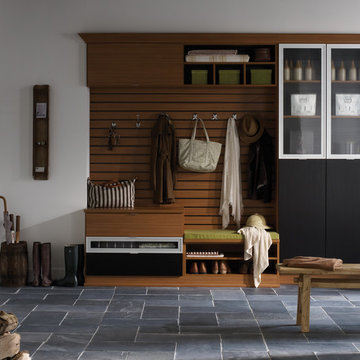
Contemporary Mudroom with Narrow Reed Glass Accents
Cette photo montre une entrée chic de taille moyenne avec un vestiaire, un mur blanc, un sol en ardoise, une porte simple et une porte blanche.
Cette photo montre une entrée chic de taille moyenne avec un vestiaire, un mur blanc, un sol en ardoise, une porte simple et une porte blanche.

A new home can be beautiful, yet lack soul. For a family with exquisite taste, and a love of the artisan and bespoke, LiLu created a layered palette of furnishings that express each family member’s personality and values. One child, who loves Jackson Pollock, received a window seat from which to enjoy the ceiling’s lively splatter wallpaper. The other child, a young gentleman, has a navy tweed upholstered headboard and plaid club chair with leather ottoman. Elsewhere, sustainably sourced items have provenance and meaning, including a LiLu-designed powder-room vanity with marble top, a Dunes and Duchess table, Italian drapery with beautiful trimmings, Galbraith & Panel wallcoverings, and a bubble table. After working with LiLu, the family’s house has become their home.
----
Project designed by Minneapolis interior design studio LiLu Interiors. They serve the Minneapolis-St. Paul area including Wayzata, Edina, and Rochester, and they travel to the far-flung destinations that their upscale clientele own second homes in.
-----
For more about LiLu Interiors, click here: https://www.liluinteriors.com/
To learn more about this project, click here:
https://www.liluinteriors.com/blog/portfolio-items/art-of-family/
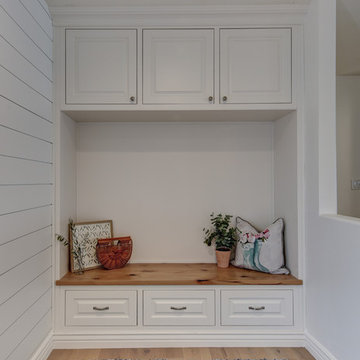
Idées déco pour une entrée bord de mer de taille moyenne avec un vestiaire, un mur blanc, une porte simple et une porte verte.
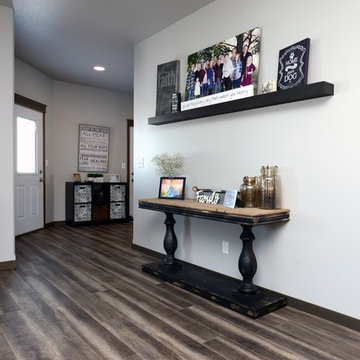
Robb Siverson Photography
Cette photo montre une petite entrée nature avec un couloir, un mur blanc, sol en stratifié et un sol gris.
Cette photo montre une petite entrée nature avec un couloir, un mur blanc, sol en stratifié et un sol gris.
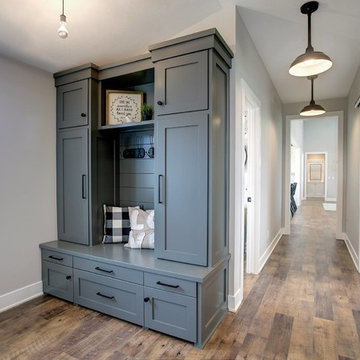
Cette image montre une petite porte d'entrée rustique avec un mur blanc, un sol en bois brun, une porte simple, une porte grise et un sol marron.
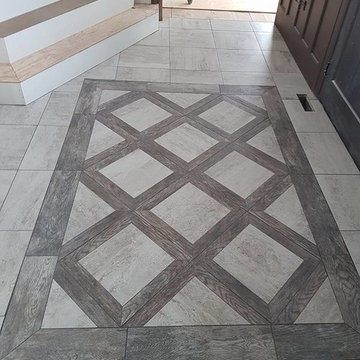
Inspiration pour une entrée traditionnelle de taille moyenne avec un mur blanc et un sol en carrelage de céramique.
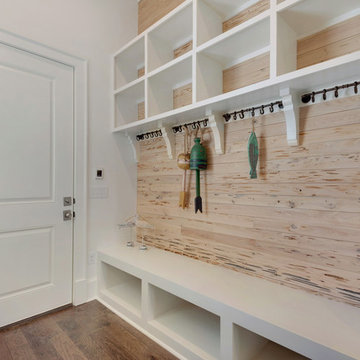
Inspiration pour une entrée marine de taille moyenne avec un vestiaire, un mur blanc et un sol en bois brun.
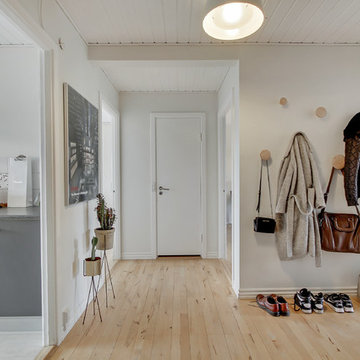
Idée de décoration pour une porte d'entrée nordique de taille moyenne avec un mur blanc, parquet clair, une porte simple et une porte blanche.
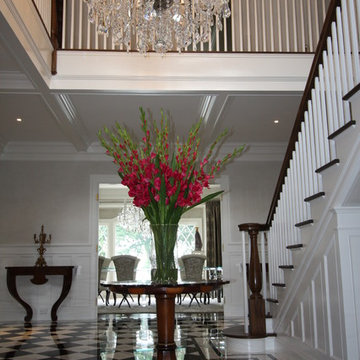
1920's remodeled 2-story foyer with black & white marble tile, custom molding, coffered ceiling, crystal chandelier, and beautiful wood tread staircase to second floor.
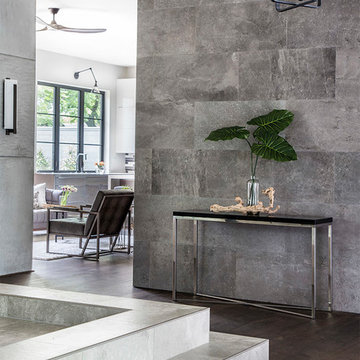
Exemple d'une très grande porte d'entrée chic avec un mur blanc, un sol en bois brun, une porte simple, une porte noire et un sol gris.
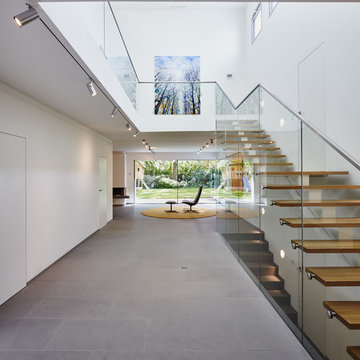
Philip Kistner
Cette photo montre un très grand hall d'entrée tendance avec un mur blanc et sol en béton ciré.
Cette photo montre un très grand hall d'entrée tendance avec un mur blanc et sol en béton ciré.

The beautiful, old barn on this Topsfield estate was at risk of being demolished. Before approaching Mathew Cummings, the homeowner had met with several architects about the structure, and they had all told her that it needed to be torn down. Thankfully, for the sake of the barn and the owner, Cummings Architects has a long and distinguished history of preserving some of the oldest timber framed homes and barns in the U.S.
Once the homeowner realized that the barn was not only salvageable, but could be transformed into a new living space that was as utilitarian as it was stunning, the design ideas began flowing fast. In the end, the design came together in a way that met all the family’s needs with all the warmth and style you’d expect in such a venerable, old building.
On the ground level of this 200-year old structure, a garage offers ample room for three cars, including one loaded up with kids and groceries. Just off the garage is the mudroom – a large but quaint space with an exposed wood ceiling, custom-built seat with period detailing, and a powder room. The vanity in the powder room features a vanity that was built using salvaged wood and reclaimed bluestone sourced right on the property.
Original, exposed timbers frame an expansive, two-story family room that leads, through classic French doors, to a new deck adjacent to the large, open backyard. On the second floor, salvaged barn doors lead to the master suite which features a bright bedroom and bath as well as a custom walk-in closet with his and hers areas separated by a black walnut island. In the master bath, hand-beaded boards surround a claw-foot tub, the perfect place to relax after a long day.
In addition, the newly restored and renovated barn features a mid-level exercise studio and a children’s playroom that connects to the main house.
From a derelict relic that was slated for demolition to a warmly inviting and beautifully utilitarian living space, this barn has undergone an almost magical transformation to become a beautiful addition and asset to this stately home.
Idées déco d'entrées grises avec un mur blanc
9