Idées déco d'entrées grises avec une porte blanche
Trier par :
Budget
Trier par:Populaires du jour
201 - 220 sur 2 765 photos
1 sur 3
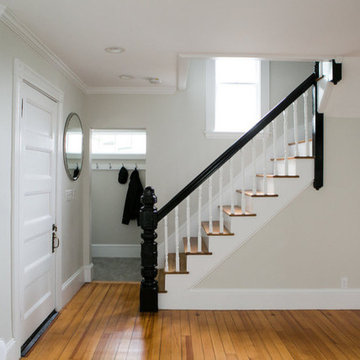
Réalisation d'une porte d'entrée tradition de taille moyenne avec un mur beige, parquet clair, une porte simple, une porte blanche et un sol marron.
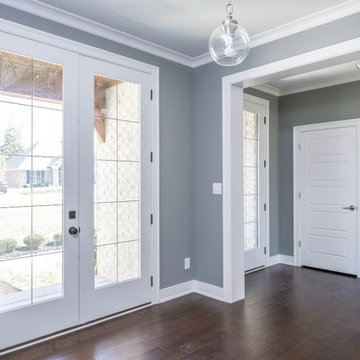
Idée de décoration pour une porte d'entrée tradition de taille moyenne avec un mur bleu, un sol en vinyl, une porte simple et une porte blanche.
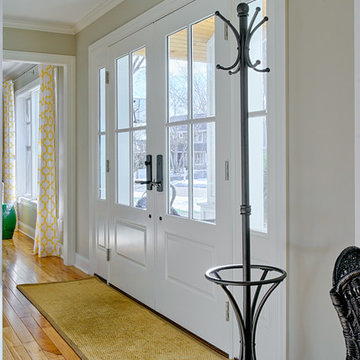
The front door replacement. The existing all wood doors had small lites (windows) letting in almost no light. We replaced the doors with these customized stock steel doors. The light floods the main level.
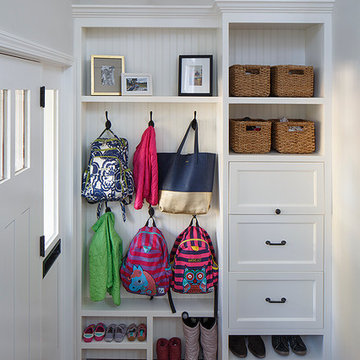
Photo Credit: Eric Rorer
Inspiration pour une petite porte d'entrée traditionnelle avec un mur blanc, un sol en bois brun, une porte simple et une porte blanche.
Inspiration pour une petite porte d'entrée traditionnelle avec un mur blanc, un sol en bois brun, une porte simple et une porte blanche.
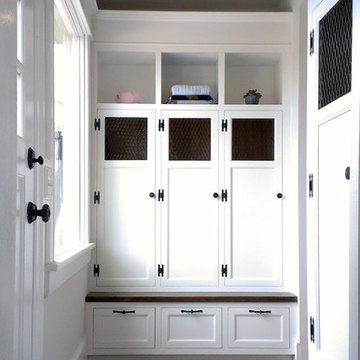
Entry/mud-room photo from large first floor remodel and addition. Shown with reclaimed brick flooring, built-in cabinetry. Custom built mudroom cabinetry and cubbies with wire mesh screens, vaulted ceiling and industrial lighting fixtures. Construction by Murphy General Contractors of South Orange, NJ. Photo by Greg Martz.
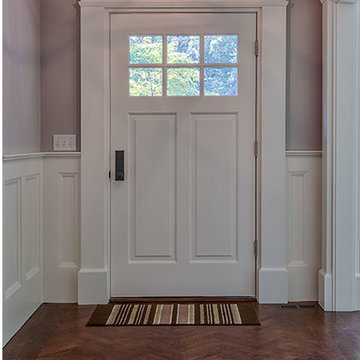
Exemple d'une porte d'entrée chic de taille moyenne avec un mur gris, parquet foncé, une porte simple, une porte blanche et un sol marron.
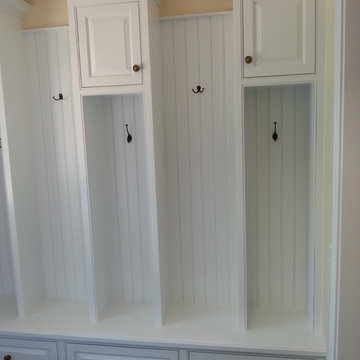
Side entry after.
Réalisation d'une grande entrée tradition avec un vestiaire, un mur jaune, un sol en ardoise, une porte simple et une porte blanche.
Réalisation d'une grande entrée tradition avec un vestiaire, un mur jaune, un sol en ardoise, une porte simple et une porte blanche.
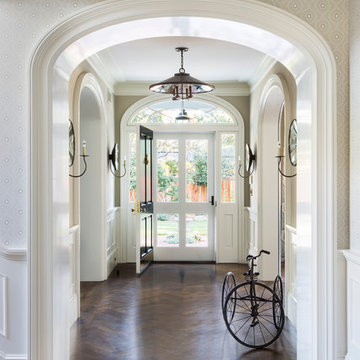
Aménagement d'une porte d'entrée classique de taille moyenne avec un mur beige, parquet foncé, une porte simple, une porte blanche et un sol marron.
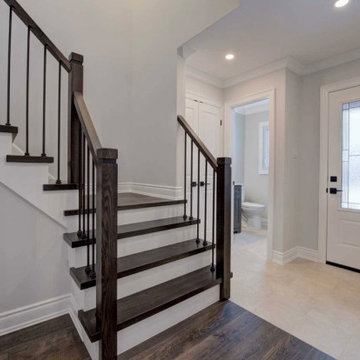
Réalisation d'une grande porte d'entrée minimaliste avec un mur beige, un sol en carrelage de porcelaine, une porte simple, une porte blanche et un sol beige.
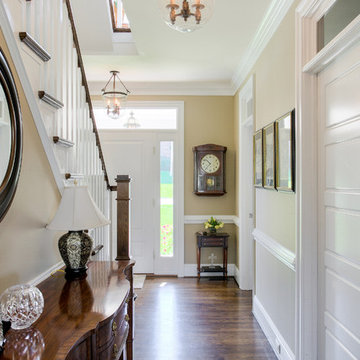
Idée de décoration pour une porte d'entrée tradition de taille moyenne avec un mur beige, parquet foncé, une porte simple, une porte blanche et un sol marron.
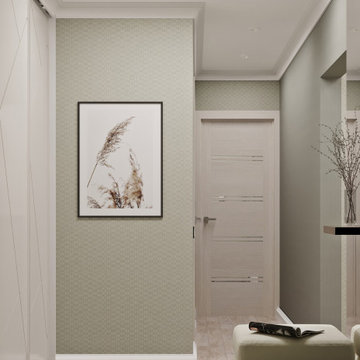
Cette image montre une petite porte d'entrée nordique avec un mur vert, une porte simple, une porte blanche et du papier peint.
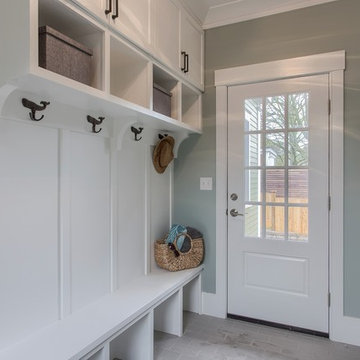
Exemple d'une entrée nature de taille moyenne avec un mur gris, parquet clair, une porte simple, un sol beige, un vestiaire et une porte blanche.
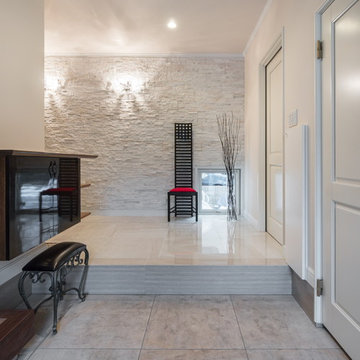
エントランスホール
Cette photo montre une entrée victorienne avec un mur blanc, un sol en marbre, une porte simple, une porte blanche et un sol blanc.
Cette photo montre une entrée victorienne avec un mur blanc, un sol en marbre, une porte simple, une porte blanche et un sol blanc.
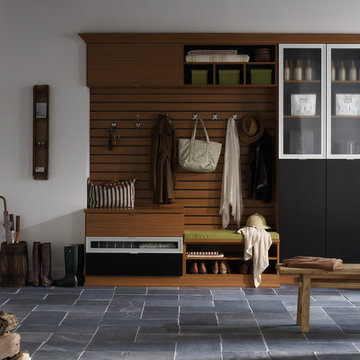
Contemporary Mudroom with Narrow Reed Glass Accents
Inspiration pour une entrée traditionnelle de taille moyenne avec un vestiaire, un mur blanc, un sol en ardoise, une porte blanche et une porte simple.
Inspiration pour une entrée traditionnelle de taille moyenne avec un vestiaire, un mur blanc, un sol en ardoise, une porte blanche et une porte simple.
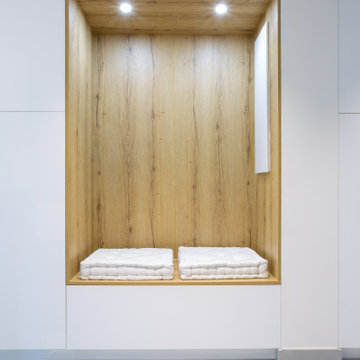
Angle de vue permettant d'apercevoir la partie entrée de la composition avec son magnifique banc intégré
Cette photo montre un grand hall d'entrée tendance avec un mur blanc, un sol en carrelage de céramique, une porte simple, une porte blanche, un sol gris et un plafond à caissons.
Cette photo montre un grand hall d'entrée tendance avec un mur blanc, un sol en carrelage de céramique, une porte simple, une porte blanche, un sol gris et un plafond à caissons.
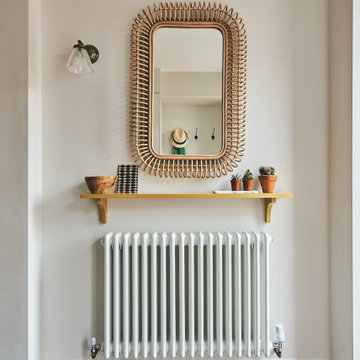
Cette image montre une entrée bohème de taille moyenne avec un couloir, un mur blanc, un sol en ardoise, une porte simple, une porte blanche et un sol violet.
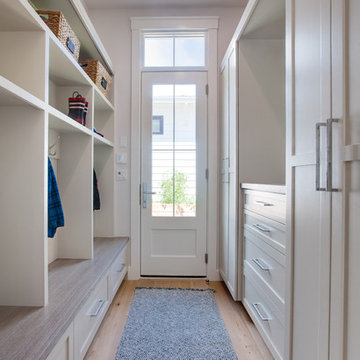
Exemple d'une petite entrée chic avec un vestiaire, un mur beige, parquet clair et une porte blanche.
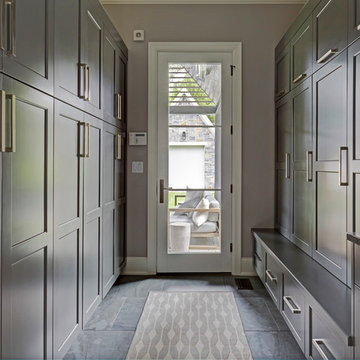
Free ebook, Creating the Ideal Kitchen. DOWNLOAD NOW
Collaborations with builders on new construction is a favorite part of my job. I love seeing a house go up from the blueprints to the end of the build. It is always a journey filled with a thousand decisions, some creative on-the-spot thinking and yes, usually a few stressful moments. This Naperville project was a collaboration with a local builder and architect. The Kitchen Studio collaborated by completing the cabinetry design and final layout for the entire home.
Access to the back of the house is through the mudroom which is outfitted with just about every possible storage feature you can think of for a mudroom. For starters, the basics – a locker for each family member. In addition to that, there is an entire cabinet with roll outs devoted just to shoes, one for cleaning supplies and one for extra coats. The room also features a small clean up sink as well as a set of refrigerator drawers making grabbing a Gatorade on the way to soccer practice a piece of cake.
If you are building a new home, The Kitchen Studio can offer expert help to make the most of your new construction home. We provide the expertise needed to ensure that you are getting the most of your investment when it comes to cabinetry, design and storage solutions. Give us a call if you would like to find out more!
Designed by: Susan Klimala, CKBD
Builder: Hampton Homes
Photography by: Michael Alan Kaskel
For more information on kitchen and bath design ideas go to: www.kitchenstudio-ge.com
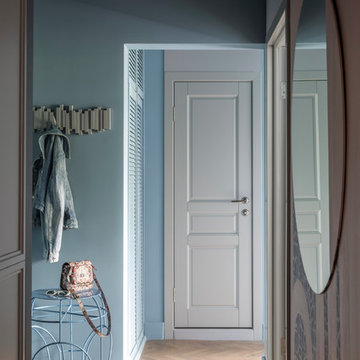
Евгений Кулибаба
Inspiration pour une petite entrée design avec un couloir, un mur bleu, parquet clair, une porte simple, une porte blanche et un sol marron.
Inspiration pour une petite entrée design avec un couloir, un mur bleu, parquet clair, une porte simple, une porte blanche et un sol marron.
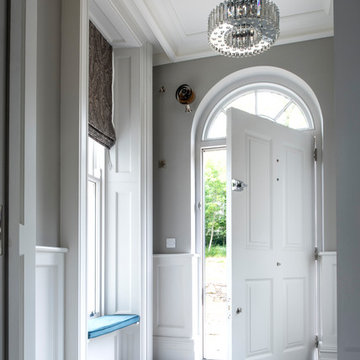
Inspiration pour un grand hall d'entrée traditionnel avec un mur gris, une porte simple, une porte blanche et un sol multicolore.
Idées déco d'entrées grises avec une porte blanche
11