Idées déco d'entrées grises avec une porte blanche
Trier par :
Budget
Trier par:Populaires du jour
221 - 240 sur 2 766 photos
1 sur 3
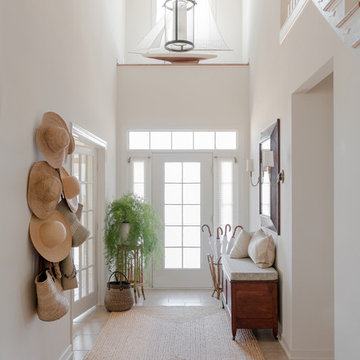
Cette photo montre une grande entrée avec un mur blanc, un sol en carrelage de céramique, une porte simple, une porte blanche et un couloir.
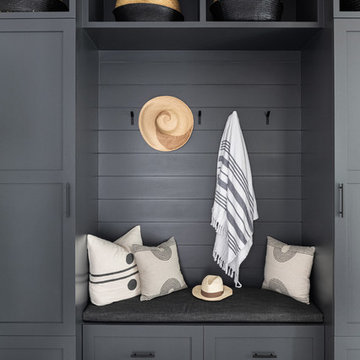
A playground by the beach. This light-hearted family of four takes a cool, easy-going approach to their Hamptons home.
Exemple d'une entrée bord de mer de taille moyenne avec un vestiaire, un mur blanc, parquet foncé, une porte simple, une porte blanche et un sol gris.
Exemple d'une entrée bord de mer de taille moyenne avec un vestiaire, un mur blanc, parquet foncé, une porte simple, une porte blanche et un sol gris.
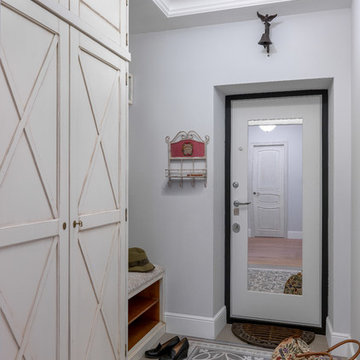
Idée de décoration pour une entrée tradition avec une porte simple, une porte blanche, un vestiaire et un mur gris.
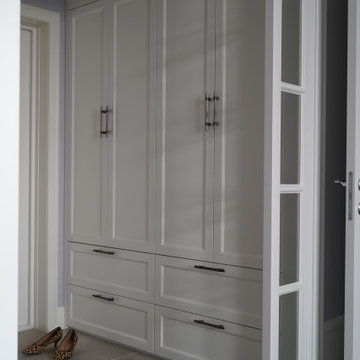
Inspiration pour une petite porte d'entrée traditionnelle avec un mur violet, un sol en carrelage de céramique, une porte simple, une porte blanche et un sol beige.
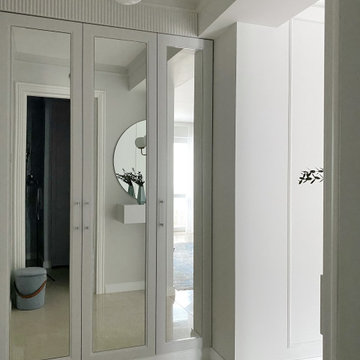
Трехкомнатная квартира на Мичуринском проспекте в Москве.
Стиль - современная классика. На полу инженерная доска Coswic; мрамор, оставшийся от прежнего ремонта. На стенах краска. Двери, встроенная мебель московских фабрик.
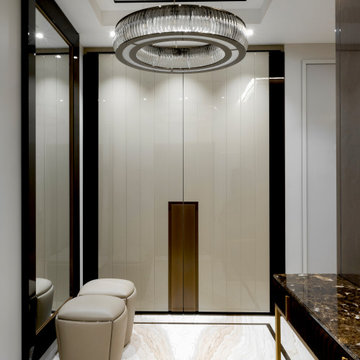
Aménagement d'une entrée contemporaine avec un couloir, un mur blanc, un sol beige, une porte double et une porte blanche.
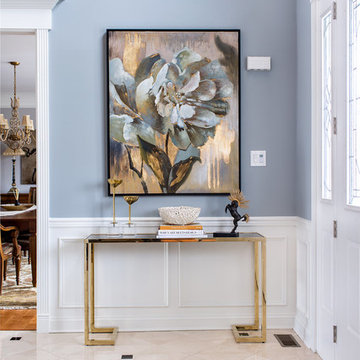
Beautiful textures and patterns make for a statement entry foyer.
Andrew Pitzer
Inspiration pour un grand hall d'entrée traditionnel avec un mur bleu, un sol en travertin, une porte double, une porte blanche et un sol beige.
Inspiration pour un grand hall d'entrée traditionnel avec un mur bleu, un sol en travertin, une porte double, une porte blanche et un sol beige.
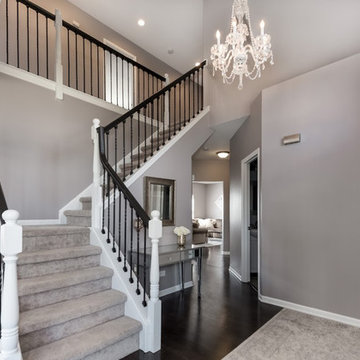
Peak Construction & Remodeling, Inc.
Orland Park, IL (708) 516-9816
Exemple d'un hall d'entrée chic de taille moyenne avec un mur gris, sol en béton ciré, une porte simple, une porte blanche et un sol marron.
Exemple d'un hall d'entrée chic de taille moyenne avec un mur gris, sol en béton ciré, une porte simple, une porte blanche et un sol marron.
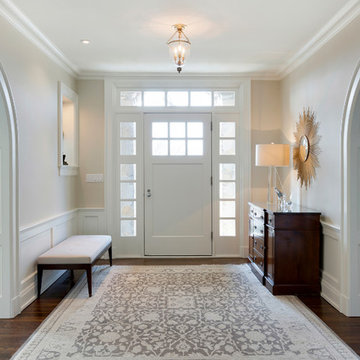
Spacecrafting
Cette image montre une porte d'entrée traditionnelle de taille moyenne avec un mur beige, parquet foncé, une porte blanche, une porte simple et un sol marron.
Cette image montre une porte d'entrée traditionnelle de taille moyenne avec un mur beige, parquet foncé, une porte blanche, une porte simple et un sol marron.
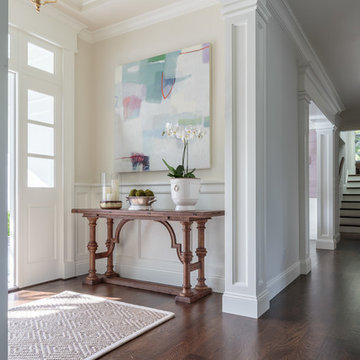
David Duncan Livingston
For this ground up project in one of Lafayette’s most prized neighborhoods, we brought an East Coast sensibility to this West Coast residence. Honoring the client’s love of classical interiors, we layered the traditional architecture with a crisp contrast of saturated colors, clean moldings and refined white marble. In the living room, tailored furnishings are punctuated by modern accents, bespoke draperies and jewelry like sconces. Built-in custom cabinetry, lasting finishes and indoor/outdoor fabrics were used throughout to create a fresh, elegant yet livable home for this active family of five.
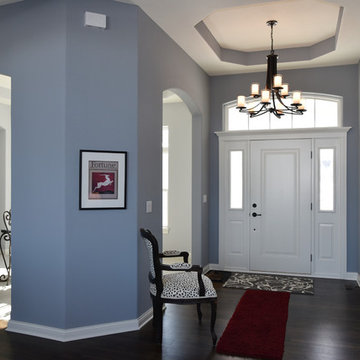
Detour Marketing, LLC
Inspiration pour un hall d'entrée traditionnel de taille moyenne avec un mur bleu, parquet foncé, une porte simple et une porte blanche.
Inspiration pour un hall d'entrée traditionnel de taille moyenne avec un mur bleu, parquet foncé, une porte simple et une porte blanche.
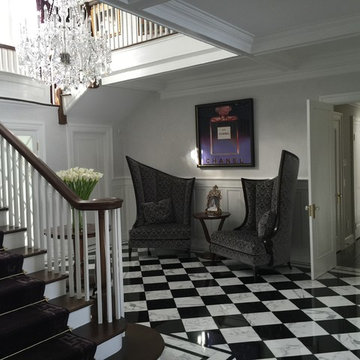
a 1920's foyer restored and embellished
Inspiration pour un hall d'entrée traditionnel de taille moyenne avec un mur blanc, un sol en marbre, une porte double et une porte blanche.
Inspiration pour un hall d'entrée traditionnel de taille moyenne avec un mur blanc, un sol en marbre, une porte double et une porte blanche.
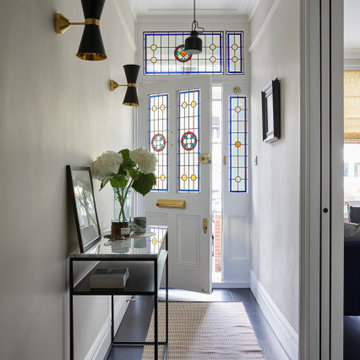
The entrance hallway of the Edwardian Herne Hill project in London was painted in Little Greene Slaked Lime which contrasted with the dark wood floors, the black meta wall lights & pendants.It opens into the living room via sliding pocket doors
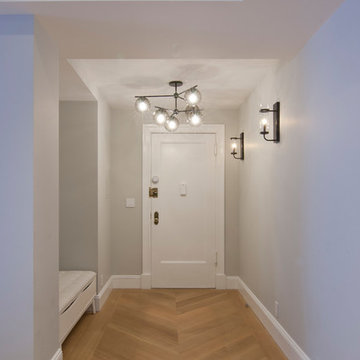
Cette photo montre un hall d'entrée tendance de taille moyenne avec un mur gris, parquet clair, une porte simple, une porte blanche et un sol beige.
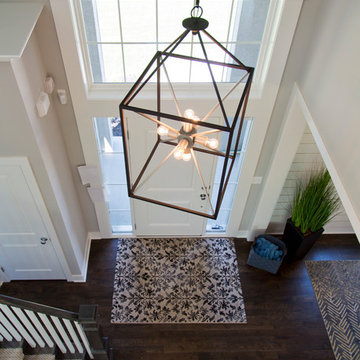
Idées déco pour une porte d'entrée moderne de taille moyenne avec un mur gris, parquet foncé, une porte simple, une porte blanche et un sol marron.
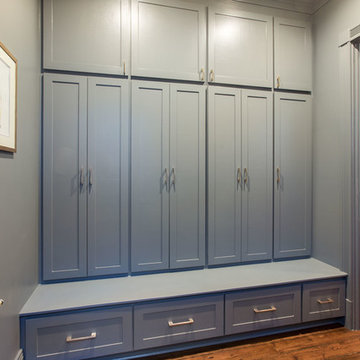
Exemple d'une entrée chic de taille moyenne avec un vestiaire, un mur gris, parquet foncé, une porte simple et une porte blanche.

Black onyx rod railing brings the future to this home in Westhampton, New York.
.
The owners of this home in Westhampton, New York chose to install a switchback floating staircase to transition from one floor to another. They used our jet black onyx rod railing paired it with a black powder coated stringer. Wooden handrail and thick stair treads keeps the look warm and inviting. The beautiful thin lines of rods run up the stairs and along the balcony, creating security and modernity all at once.
.
Outside, the owners used the same black rods paired with surface mount posts and aluminum handrail to secure their balcony. It’s a cohesive, contemporary look that will last for years to come.
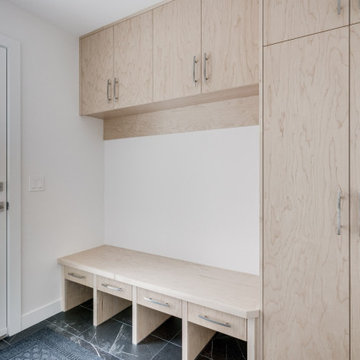
Idées déco pour une entrée classique de taille moyenne avec un vestiaire, un mur blanc, un sol en marbre, une porte simple, une porte blanche et un sol gris.
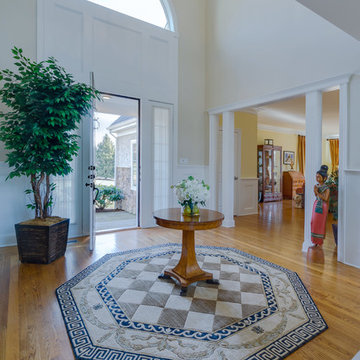
This open foyer is filled with natural light. The area features our custom-made trim around the doors, casings, and wainscoting. The red oak hardwood floors help bring a warm, welcoming feel to the space.
This light and airy home in Chadds Ford, PA, was a custom home renovation for long-time clients that included the installation of red oak hardwood floors, the master bedroom, master bathroom, two powder rooms, living room, dining room, study, foyer and staircase. remodel included the removal of an existing deck, replacing it with a beautiful flagstone patio. Each of these spaces feature custom, architectural millwork and custom built-in cabinetry or shelving. A special showcase piece is the continuous, millwork throughout the 3-story staircase. To see other work we've done in this beautiful home, please search in our Projects for Chadds Ford, PA Home Remodel and Chadds Ford, PA Exterior Renovation.
Rudloff Custom Builders has won Best of Houzz for Customer Service in 2014, 2015 2016, 2017 and 2019. We also were voted Best of Design in 2016, 2017, 2018, 2019 which only 2% of professionals receive. Rudloff Custom Builders has been featured on Houzz in their Kitchen of the Week, What to Know About Using Reclaimed Wood in the Kitchen as well as included in their Bathroom WorkBook article. We are a full service, certified remodeling company that covers all of the Philadelphia suburban area. This business, like most others, developed from a friendship of young entrepreneurs who wanted to make a difference in their clients’ lives, one household at a time. This relationship between partners is much more than a friendship. Edward and Stephen Rudloff are brothers who have renovated and built custom homes together paying close attention to detail. They are carpenters by trade and understand concept and execution. Rudloff Custom Builders will provide services for you with the highest level of professionalism, quality, detail, punctuality and craftsmanship, every step of the way along our journey together.
Specializing in residential construction allows us to connect with our clients early in the design phase to ensure that every detail is captured as you imagined. One stop shopping is essentially what you will receive with Rudloff Custom Builders from design of your project to the construction of your dreams, executed by on-site project managers and skilled craftsmen. Our concept: envision our client’s ideas and make them a reality. Our mission: CREATING LIFETIME RELATIONSHIPS BUILT ON TRUST AND INTEGRITY.
Photo Credit: Linda McManus Images
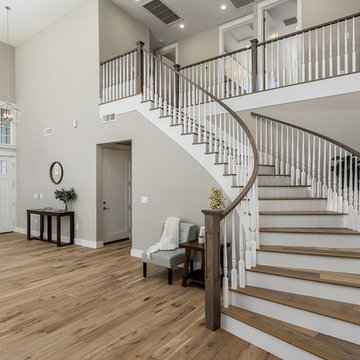
Réalisation d'un hall d'entrée tradition avec un mur beige, un sol en bois brun, une porte simple, une porte blanche et un sol marron.
Idées déco d'entrées grises avec une porte blanche
12