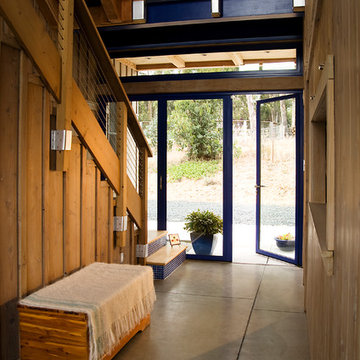Idées déco d'entrées industrielles avec sol en béton ciré
Trier par :
Budget
Trier par:Populaires du jour
61 - 80 sur 264 photos
1 sur 3

玄関部 広い土間空間の玄関。趣味のスペース、時には自電車のメンテナンススペース。多目的に利用していただいております。
Inspiration pour une entrée urbaine avec un couloir, un mur gris, sol en béton ciré, une porte simple, une porte noire et un sol gris.
Inspiration pour une entrée urbaine avec un couloir, un mur gris, sol en béton ciré, une porte simple, une porte noire et un sol gris.
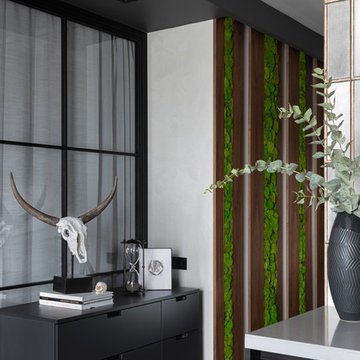
Мы использовали традиционные для стилистики лофта материалы — дерево, металл и бетон, но “причесали” поверхности. Вместо необработанного шпона дуба использовали шпон ореха. Рядом с деревом добавили мох.
We used materials traditional for the loft style - wood, metal and concrete, but “combed” the surfaces. Instead of raw oak veneer, walnut veneer was used. Moss was added next to the tree.

Marcell Puzsar, Brightroom Photography
Réalisation d'une grande porte d'entrée urbaine avec un mur bleu, sol en béton ciré, une porte simple et une porte en bois foncé.
Réalisation d'une grande porte d'entrée urbaine avec un mur bleu, sol en béton ciré, une porte simple et une porte en bois foncé.
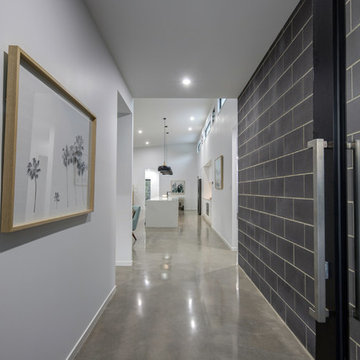
Exemple d'une entrée industrielle avec un couloir, sol en béton ciré, une porte en verre, un sol gris, un mur gris et une porte pivot.
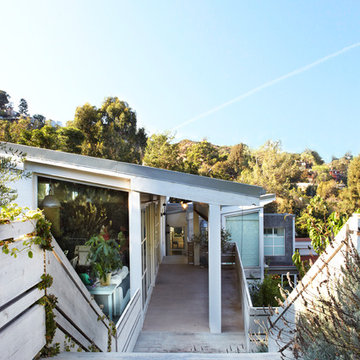
Cette photo montre une grande porte d'entrée industrielle avec un mur blanc et sol en béton ciré.
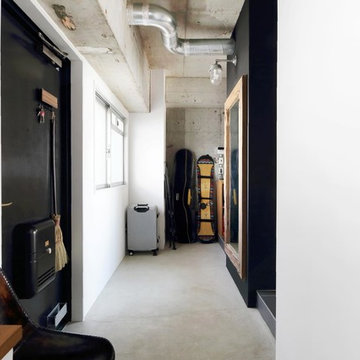
nuリノベーション
Cette image montre une entrée urbaine avec un mur blanc, sol en béton ciré, une porte simple, une porte noire et un sol gris.
Cette image montre une entrée urbaine avec un mur blanc, sol en béton ciré, une porte simple, une porte noire et un sol gris.
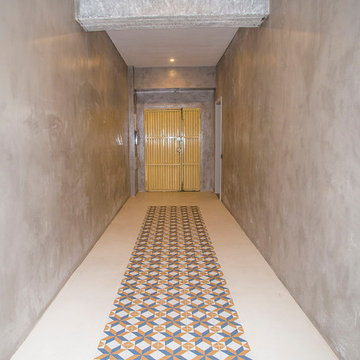
Microcemento FUTURCRET, Egue y Seta Interiosimo.
Idée de décoration pour une porte d'entrée urbaine avec un mur gris, sol en béton ciré et un sol multicolore.
Idée de décoration pour une porte d'entrée urbaine avec un mur gris, sol en béton ciré et un sol multicolore.
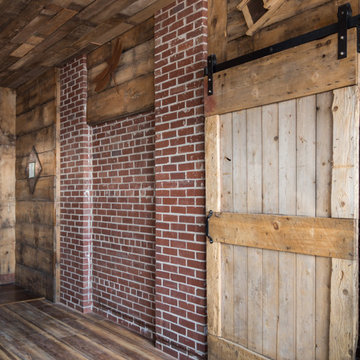
Cette image montre une entrée urbaine de taille moyenne avec un couloir, sol en béton ciré, une porte coulissante, une porte en bois brun et un sol gris.
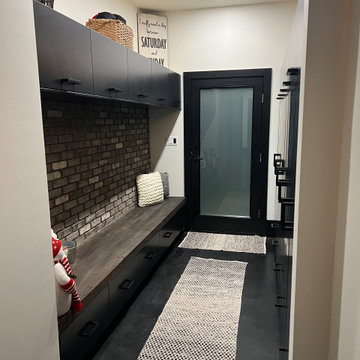
Modern Industrial Acreage. This custom Mud room gives enough storage for the whole family.
Idée de décoration pour une entrée urbaine de taille moyenne avec un vestiaire, sol en béton ciré, un sol noir et un mur en parement de brique.
Idée de décoration pour une entrée urbaine de taille moyenne avec un vestiaire, sol en béton ciré, un sol noir et un mur en parement de brique.
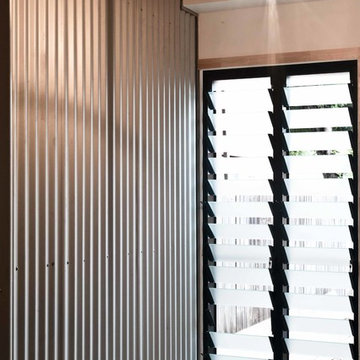
Corrugated Iron used on internal walls in the entry area and the corridor that leads to the living area.
Industrial Shed Conversion
Photo by Cheryl O'Shea.
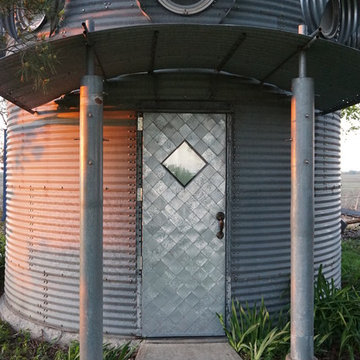
Grain bin auger tubes, electrical conduit, galvanized angle iron, a used grain bin sheet for a roof, door of used plywood, glass sample, door handle from the scrap yard, and flashing scraps.
Mark Clipsham
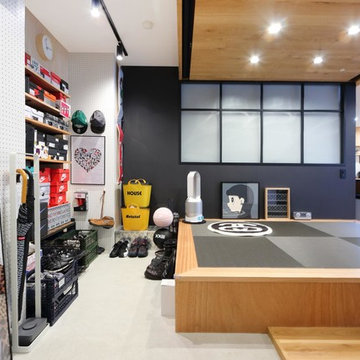
nuリノベーション
Idée de décoration pour une entrée urbaine avec un vestiaire, un mur blanc, sol en béton ciré et un sol gris.
Idée de décoration pour une entrée urbaine avec un vestiaire, un mur blanc, sol en béton ciré et un sol gris.

Aménagement d'une petite entrée industrielle avec un couloir, sol en béton ciré, une porte simple et un sol gris.
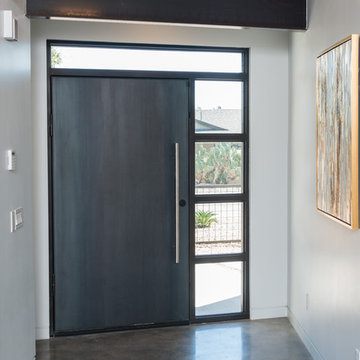
Aménagement d'un hall d'entrée industriel de taille moyenne avec un mur blanc, sol en béton ciré, une porte pivot, une porte métallisée et un sol gris.
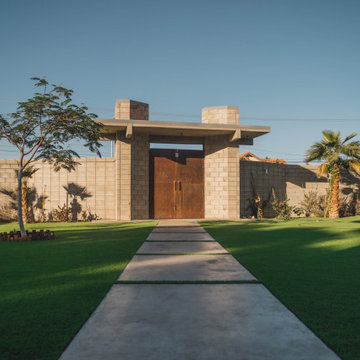
this is the walk way between the main gate and the main door. This is made of polished concrete and artificial grass< all the plants are low water consumtion.

Photographs © 山内紀人 + GEN INOUE (1,10)
Exemple d'une entrée industrielle avec un couloir, un mur gris, sol en béton ciré et un sol gris.
Exemple d'une entrée industrielle avec un couloir, un mur gris, sol en béton ciré et un sol gris.
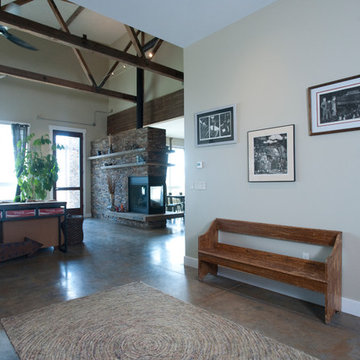
Stacked stone fireplace with glu-lam mantel & steel brackets
Photography by Lynn Donaldson
Cette image montre un grand hall d'entrée urbain avec un mur gris, sol en béton ciré, une porte simple et une porte en bois foncé.
Cette image montre un grand hall d'entrée urbain avec un mur gris, sol en béton ciré, une porte simple et une porte en bois foncé.
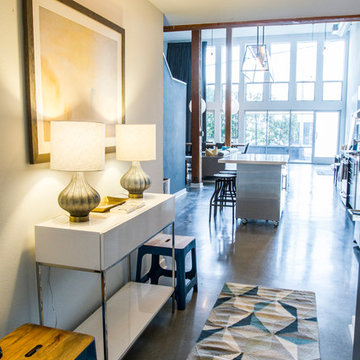
JL Interiors is a LA-based creative/diverse firm that specializes in residential interiors. JL Interiors empowers homeowners to design their dream home that they can be proud of! The design isn’t just about making things beautiful; it’s also about making things work beautifully. Contact us for a free consultation Hello@JLinteriors.design _ 310.390.6849_ www.JLinteriors.design
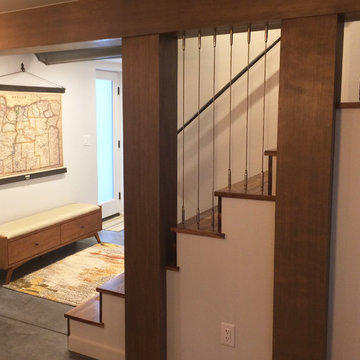
L+M's ADU is a basement converted to an accessory dwelling unit (ADU) with exterior & main level access, wet bar, living space with movie center & ethanol fireplace, office divider by custom steel & glass "window" divider, guest bathroom, & guest bedroom. Along with efficient & versatile function we were able to get playful with the design, reflecting the whimsy & fun personalties of the home owners.
credits
design: Matthew O. Daby - m.o.daby design
interior design: Angela Mechaley - m.o.daby design
construction: Hammish Murray Construction
custom steel fabricator: Flux Design
reclaimed wood resource: Viridian Wood
photography: Darius Kuzmickas - KuDa Photography
Idées déco d'entrées industrielles avec sol en béton ciré
4
