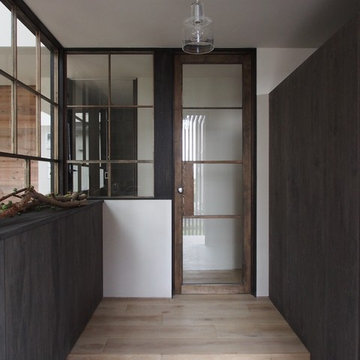Idées déco d'entrées industrielles avec sol en béton ciré
Trier par :
Budget
Trier par:Populaires du jour
81 - 100 sur 264 photos
1 sur 3
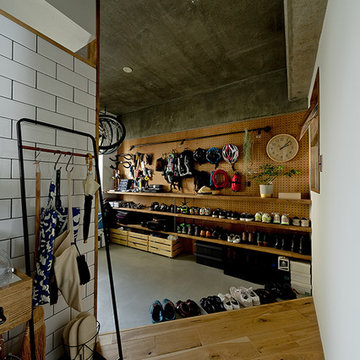
玄関のナナメ。オークの無垢床はこの角度に合わせて敷いていった
Inspiration pour une entrée urbaine avec un couloir, un mur beige, sol en béton ciré et un sol gris.
Inspiration pour une entrée urbaine avec un couloir, un mur beige, sol en béton ciré et un sol gris.
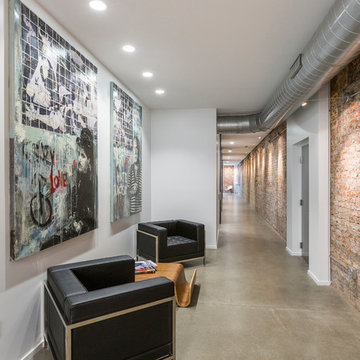
McAlpin Loft- Entry
RVP Photography
Idée de décoration pour un grand hall d'entrée urbain avec un mur blanc, sol en béton ciré et un sol gris.
Idée de décoration pour un grand hall d'entrée urbain avec un mur blanc, sol en béton ciré et un sol gris.
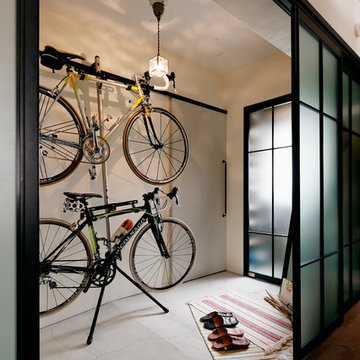
Photo Ishida Atsushi
Inspiration pour une entrée urbaine avec un mur blanc, sol en béton ciré, une porte grise et un sol gris.
Inspiration pour une entrée urbaine avec un mur blanc, sol en béton ciré, une porte grise et un sol gris.
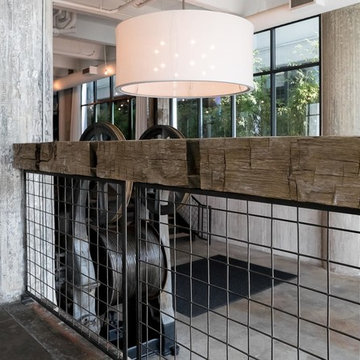
photo credit: Sebastian Bach
Cette photo montre un hall d'entrée industriel avec un mur blanc et sol en béton ciré.
Cette photo montre un hall d'entrée industriel avec un mur blanc et sol en béton ciré.
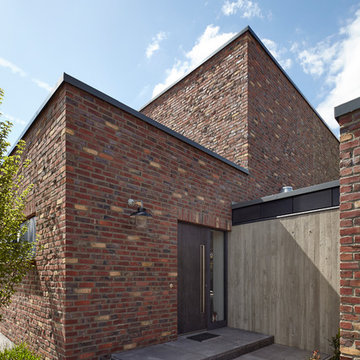
Fotos: Lioba Schneider Architekturfotografie I Architekt: K3-Planungsstudio
Exemple d'une porte d'entrée industrielle avec sol en béton ciré, une porte simple, une porte grise et un sol gris.
Exemple d'une porte d'entrée industrielle avec sol en béton ciré, une porte simple, une porte grise et un sol gris.
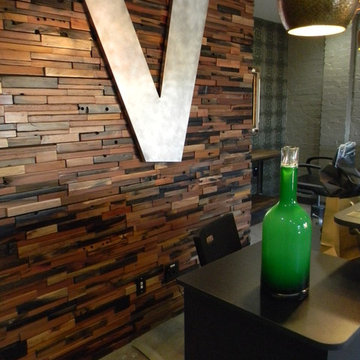
Idée de décoration pour un hall d'entrée urbain de taille moyenne avec un mur gris et sol en béton ciré.
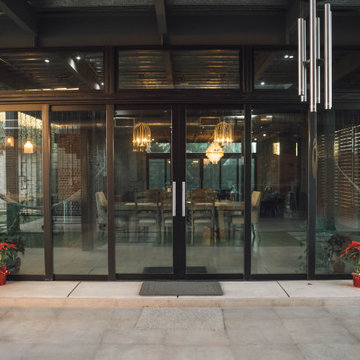
This pair of sliding doors opens conecting the interior with the extarior space in both sides of the house.
Cette image montre une grande entrée urbaine avec un mur gris, sol en béton ciré, une porte métallisée, un sol gris, un couloir, une porte coulissante et poutres apparentes.
Cette image montre une grande entrée urbaine avec un mur gris, sol en béton ciré, une porte métallisée, un sol gris, un couloir, une porte coulissante et poutres apparentes.
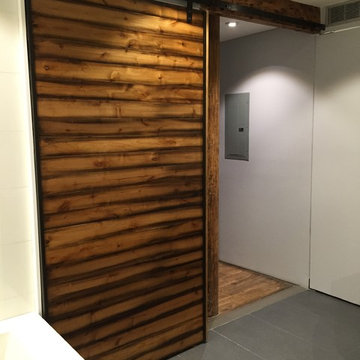
Idées déco pour une grande entrée industrielle avec un couloir, un mur marron, sol en béton ciré, une porte simple, une porte en bois brun et un sol gris.
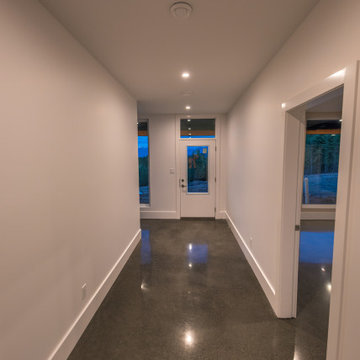
Réalisation d'une grande entrée urbaine avec un couloir, un mur blanc, sol en béton ciré, une porte simple, une porte blanche et un sol gris.
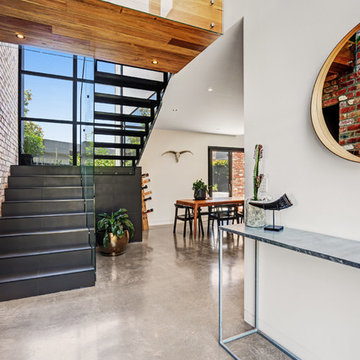
Welcome.
The double storey entry glazing provides a passive street aspect to the unique finishes that lie within. A custom black tile and fabricated black metal staircase continue the industrial style from the exterior of the residence. Reclaimed Messmate Australian hardwood wraps around a floating walk bridge connecting the east & west wing of the home.
The area features; polished concrete, matte black tiles/steel, 6meter vertical garden & recycled brick feature wall.
Builder: MADE - Architectural Constructions
Design: Space Design Architectural (SDA)
Photo: Phil Stefans Photography
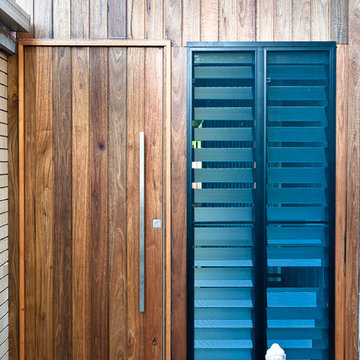
Hardwood Timber planks was used to cover brick walls on elevations.
Industrial Shed Conversion
Photo by Cheryl O'Shea.
Aménagement d'une porte d'entrée industrielle de taille moyenne avec sol en béton ciré.
Aménagement d'une porte d'entrée industrielle de taille moyenne avec sol en béton ciré.
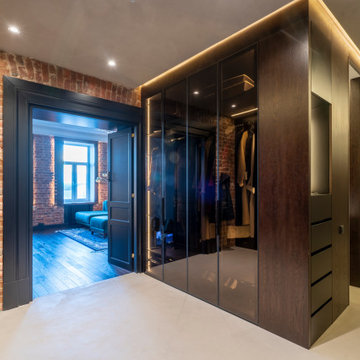
Прихожая представляет из себя чистое минималистичное пространство, визуальное расширенное за счёт скрытых дверей, отражений и мягкой подсветки.
Дизайн прихожей сложился сразу, но ряд элементов мыл изменён в ходе работы над проектом.
Изначально рассматривались варианты отделки гардеробов перфорированной стальной сеткой, но в итоге решено было выполненить их из тёмного тонированного стекла.
В сочетании с дверьми графитового цвета оно зрительно увеличивает объём помещения.
Функциональное скрытое хранение всей одежды позволяет сохранить пространство прихожей чистой, не загромождённой вещами.
Стены, полы, потолки и двери в детские комнаты выполнены из единого материала - микроцемента. Такой приём, в сочетании с линейным освещением, выделяет блок мокрых зон по другую сторону коридора, который обшит благородными панелями из натурального шпона. Зеркала, расположенные на двери в мастер-спальню и напротив неё, рядом со входом в квартиру - находятся напротив и создают ощущение бесконечного пространства.
Исторические двери мы бережно сохранили и отриставрировали, оставив их в окружении из родного кирпича.
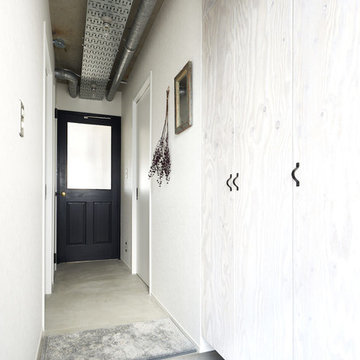
Aménagement d'une entrée industrielle avec un couloir, un mur blanc, sol en béton ciré et un sol gris.
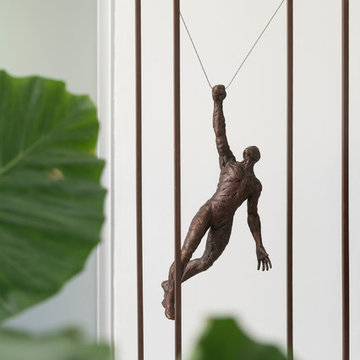
Proyecto realizado por The Room Studio
Fotografías: Mauricio Fuertes
Cette photo montre une entrée industrielle de taille moyenne avec un couloir, un mur blanc, sol en béton ciré et un sol gris.
Cette photo montre une entrée industrielle de taille moyenne avec un couloir, un mur blanc, sol en béton ciré et un sol gris.
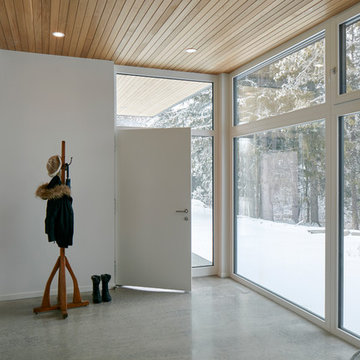
The client’s brief was to create a space reminiscent of their beloved downtown Chicago industrial loft, in a rural farm setting, while incorporating their unique collection of vintage and architectural salvage. The result is a custom designed space that blends life on the farm with an industrial sensibility.
The new house is located on approximately the same footprint as the original farm house on the property. Barely visible from the road due to the protection of conifer trees and a long driveway, the house sits on the edge of a field with views of the neighbouring 60 acre farm and creek that runs along the length of the property.
The main level open living space is conceived as a transparent social hub for viewing the landscape. Large sliding glass doors create strong visual connections with an adjacent barn on one end and a mature black walnut tree on the other.
The house is situated to optimize views, while at the same time protecting occupants from blazing summer sun and stiff winter winds. The wall to wall sliding doors on the south side of the main living space provide expansive views to the creek, and allow for breezes to flow throughout. The wrap around aluminum louvered sun shade tempers the sun.
The subdued exterior material palette is defined by horizontal wood siding, standing seam metal roofing and large format polished concrete blocks.
The interiors were driven by the owners’ desire to have a home that would properly feature their unique vintage collection, and yet have a modern open layout. Polished concrete floors and steel beams on the main level set the industrial tone and are paired with a stainless steel island counter top, backsplash and industrial range hood in the kitchen. An old drinking fountain is built-in to the mudroom millwork, carefully restored bi-parting doors frame the library entrance, and a vibrant antique stained glass panel is set into the foyer wall allowing diffused coloured light to spill into the hallway. Upstairs, refurbished claw foot tubs are situated to view the landscape.
The double height library with mezzanine serves as a prominent feature and quiet retreat for the residents. The white oak millwork exquisitely displays the homeowners’ vast collection of books and manuscripts. The material palette is complemented by steel counter tops, stainless steel ladder hardware and matte black metal mezzanine guards. The stairs carry the same language, with white oak open risers and stainless steel woven wire mesh panels set into a matte black steel frame.
The overall effect is a truly sublime blend of an industrial modern aesthetic punctuated by personal elements of the owners’ storied life.
Photography: James Brittain
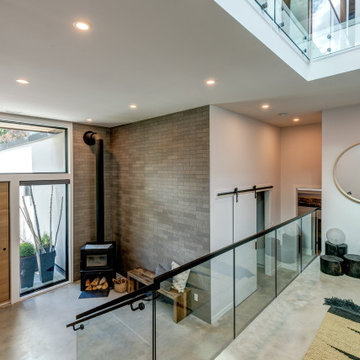
Mountain contemporary family home offers fabulous views of BOTH Whistler & Blackcomb Mountains & lovely Southwest exposure that provides for all day sunshine that can be enjoyed by both the interior & exterior living spaces. Open concept main living space comprised of the living room, dining room and kitchen areas
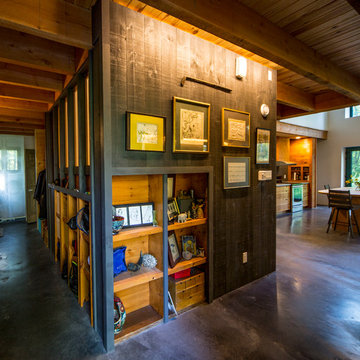
Leon Switzer, Photographer
Idée de décoration pour une entrée urbaine avec un mur gris, sol en béton ciré et un sol gris.
Idée de décoration pour une entrée urbaine avec un mur gris, sol en béton ciré et un sol gris.

Aménagement d'une entrée industrielle avec un mur gris, sol en béton ciré, une porte simple, une porte noire et un sol gris.
![Loft Style [City Living]](https://st.hzcdn.com/fimgs/pictures/entryways/loft-style-city-living-inspire-q-img~e431585c0d48918a_1670-1-a4c4851-w360-h360-b0-p0.jpg)
Idée de décoration pour un hall d'entrée urbain de taille moyenne avec un mur multicolore, sol en béton ciré et un sol gris.
Idées déco d'entrées industrielles avec sol en béton ciré
5
