Idées déco d'entrées industrielles avec sol en béton ciré
Trier par :
Budget
Trier par:Populaires du jour
141 - 160 sur 264 photos
1 sur 3
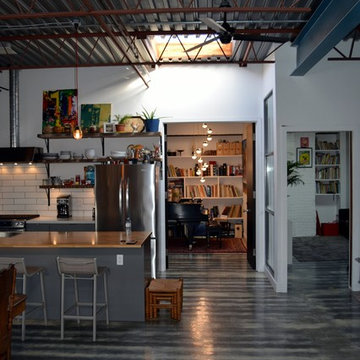
This warehouse space was transformed from an empty warehouse to this stunning Artist Live/Work studio gallery space. The existing space was an open 2500 sqft warehouse. Our client had a hand in space planning to suit her needs. South Park build 3 bedrooms at the back of the unit, added a 2 piece powder room and a main bathroom with walk-in shower and separate free standing tub. The main great room consists of galley style kitchen, open concept dining room and living room. Off the main entry the unit has a utility room with washer/dryer. There is a Kids rec room for homework and play time and finally there is a private work studio tucked behind the kitchen where music and art rehearsals and work take place.
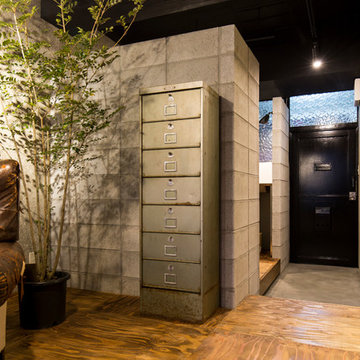
G・Asa-ko
Aménagement d'une entrée industrielle avec sol en béton ciré et une porte noire.
Aménagement d'une entrée industrielle avec sol en béton ciré et une porte noire.

Réalisation d'un vestibule urbain de taille moyenne avec un mur marron, sol en béton ciré, une porte simple et une porte métallisée.
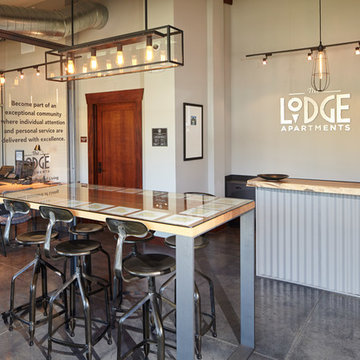
Martin Knowles
Idées déco pour un hall d'entrée industriel avec un mur beige, sol en béton ciré et un sol gris.
Idées déco pour un hall d'entrée industriel avec un mur beige, sol en béton ciré et un sol gris.
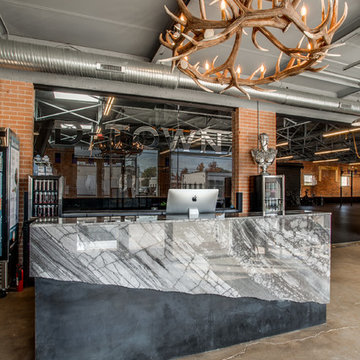
D-Town Gym located in Dallas used a 2cm Grigio Italia marble to surround the front desk and 2cm Striato Olimpico marble in the ladies locker room. The company originally opened in Denver, where the owners brought a rustic and industrial vibe to the crossfit gym. Exposed brick, piping, bicycle wall art, topped with an antler chandelier give this place an upscale urban feel.
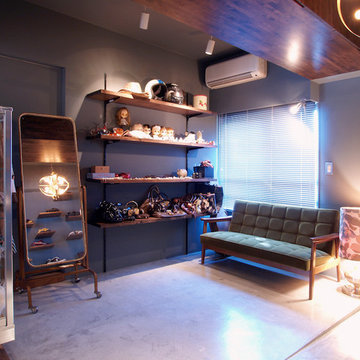
玄関スペースはまるでお店のよう。天井には梁のような収納を設置。ブルースタジオ
Exemple d'un vestibule industriel de taille moyenne avec un mur gris et sol en béton ciré.
Exemple d'un vestibule industriel de taille moyenne avec un mur gris et sol en béton ciré.
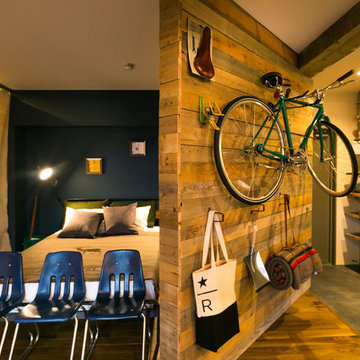
ポートランドのエースホテルがお手本のお部屋
Idées déco pour une entrée industrielle avec un couloir, un mur multicolore, sol en béton ciré, une porte simple, une porte grise et un sol gris.
Idées déco pour une entrée industrielle avec un couloir, un mur multicolore, sol en béton ciré, une porte simple, une porte grise et un sol gris.
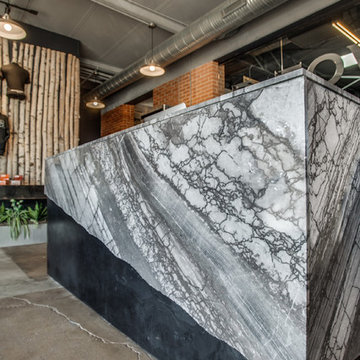
D-Town Gym located in Dallas used a 2cm Grigio Italia marble to surround the front desk and 2cm Striato Olimpico marble in the ladies locker room. The company originally opened in Denver, where the owners brought a rustic and industrial vibe to the crossfit gym. Exposed brick, piping, bicycle wall art, topped with an antler chandelier give this place an upscale urban feel.
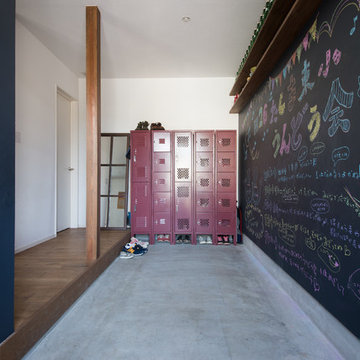
一面が黒板壁の土間玄関、靴の収納はロッカーに
Réalisation d'une entrée urbaine avec un mur noir, sol en béton ciré et un sol gris.
Réalisation d'une entrée urbaine avec un mur noir, sol en béton ciré et un sol gris.
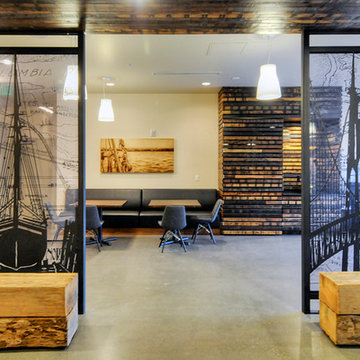
Marvel 29 Apartment Lobby
Inspiration pour une entrée urbaine avec un mur beige et sol en béton ciré.
Inspiration pour une entrée urbaine avec un mur beige et sol en béton ciré.
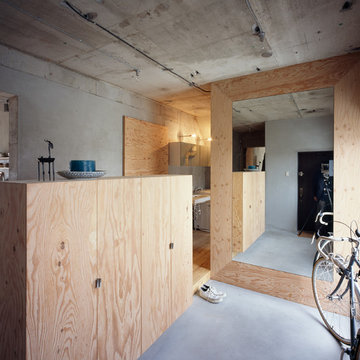
photo by Masao Nishikawa
Cette photo montre une entrée industrielle avec sol en béton ciré et un sol gris.
Cette photo montre une entrée industrielle avec sol en béton ciré et un sol gris.
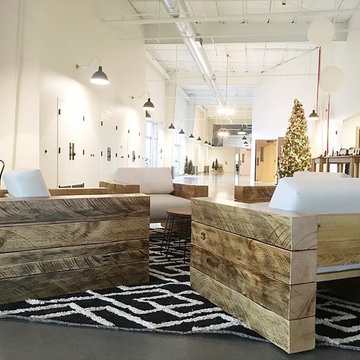
Industrial Church entry. Restoration Hardware
Exemple d'un très grand hall d'entrée industriel avec un mur blanc et sol en béton ciré.
Exemple d'un très grand hall d'entrée industriel avec un mur blanc et sol en béton ciré.
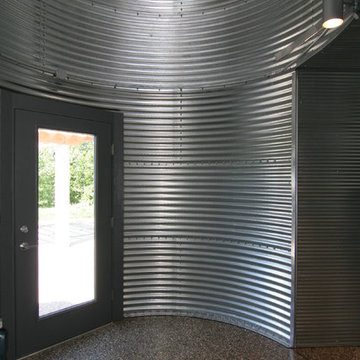
Idées déco pour un vestibule industriel de taille moyenne avec mur métallisé et sol en béton ciré.
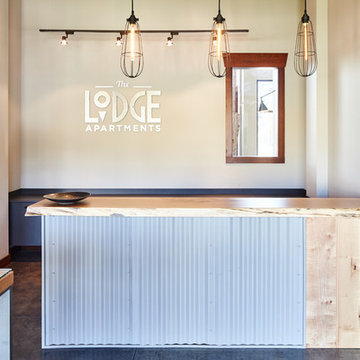
Martin Knowles
Cette image montre un hall d'entrée urbain avec un mur beige, sol en béton ciré et un sol gris.
Cette image montre un hall d'entrée urbain avec un mur beige, sol en béton ciré et un sol gris.
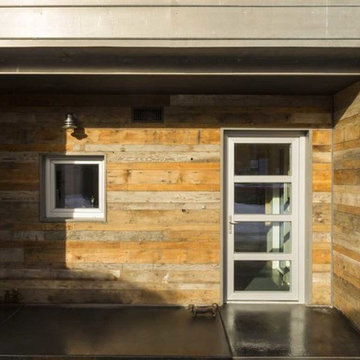
Intus Windows' super energy efficient doors and windows help to create this sleek and modern entrance, while keeping out the hot and cold temperatures, thus saving dramatically on energy costs and reducing carbon dioxide through energy conservation.

現しの鉄骨が印象的なNYスタイルのインダストリアル空間
Idées déco pour une entrée industrielle avec un couloir, un mur blanc, sol en béton ciré et un sol gris.
Idées déco pour une entrée industrielle avec un couloir, un mur blanc, sol en béton ciré et un sol gris.
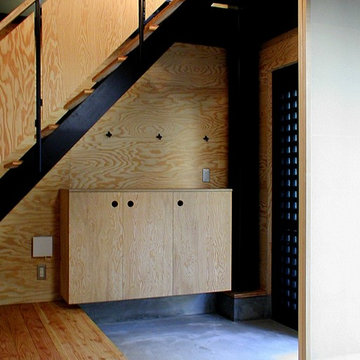
住宅密集地に建てた重量鉄骨現しの三階建て二世帯住宅。一階は親世帯、二階・三階は子世帯が使う。玄関は共有とし、キッチンとユーティリティーはそれぞれに設けた。写真は玄関たたきより。親世帯の居室と玄関との間はワーロン紙を太鼓張りした障子で仕切る。
Aménagement d'une petite entrée industrielle avec un couloir, un mur marron, sol en béton ciré, une porte coulissante, une porte noire et un sol gris.
Aménagement d'une petite entrée industrielle avec un couloir, un mur marron, sol en béton ciré, une porte coulissante, une porte noire et un sol gris.
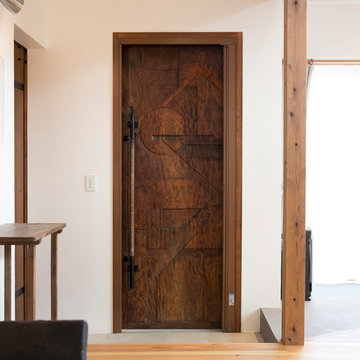
栃木県の益子町にいらっしゃる造形作家のKINTAさん作の玄関ドア ケヤキの1枚板で出来ています
Exemple d'une entrée industrielle de taille moyenne avec un couloir, un mur blanc, sol en béton ciré, une porte simple, une porte en bois foncé et un sol gris.
Exemple d'une entrée industrielle de taille moyenne avec un couloir, un mur blanc, sol en béton ciré, une porte simple, une porte en bois foncé et un sol gris.
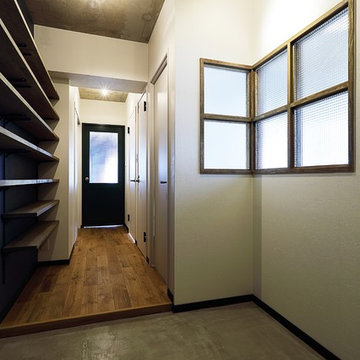
玄関は広々な土間スペースを設け、自転車も置ける位の広さに。
土間と廊下の壁面には、たくさん収納できる可動棚を採用。
洋室のFIX窓もオシャレなアクセントに。
Réalisation d'une entrée urbaine de taille moyenne avec un couloir, un mur multicolore et sol en béton ciré.
Réalisation d'une entrée urbaine de taille moyenne avec un couloir, un mur multicolore et sol en béton ciré.
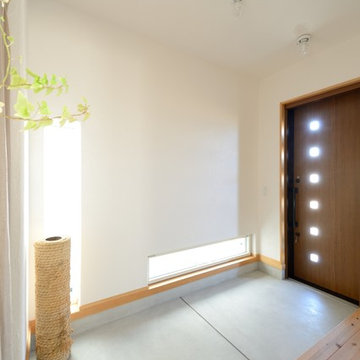
いつでもスッキリとした玄関
Idées déco pour une entrée industrielle avec un mur blanc, sol en béton ciré et un sol gris.
Idées déco pour une entrée industrielle avec un mur blanc, sol en béton ciré et un sol gris.
Idées déco d'entrées industrielles avec sol en béton ciré
8