Idées déco d'entrées marrons avec un mur en parement de brique
Trier par :
Budget
Trier par:Populaires du jour
81 - 100 sur 129 photos
1 sur 3
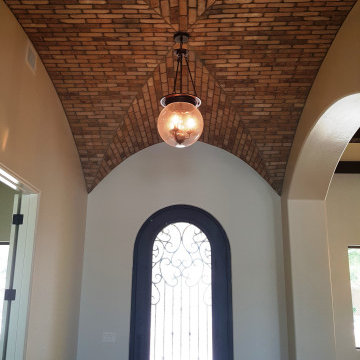
Cette photo montre une grande porte d'entrée chic avec un mur jaune, un sol en marbre, une porte simple, une porte métallisée, un plafond voûté et un mur en parement de brique.
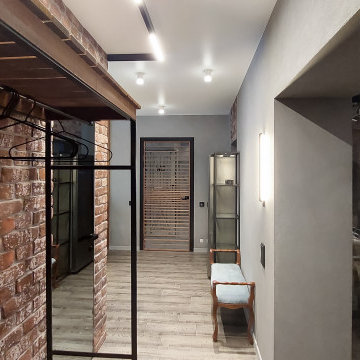
Прихожая в стиле лофт с ретро-элементами в стиле оформления. . Современное трековое освещение. Каркасная мебель.
Aménagement d'une grande entrée industrielle avec un couloir, un mur gris, un sol en bois brun, une porte simple, une porte grise, un sol marron et un mur en parement de brique.
Aménagement d'une grande entrée industrielle avec un couloir, un mur gris, un sol en bois brun, une porte simple, une porte grise, un sol marron et un mur en parement de brique.
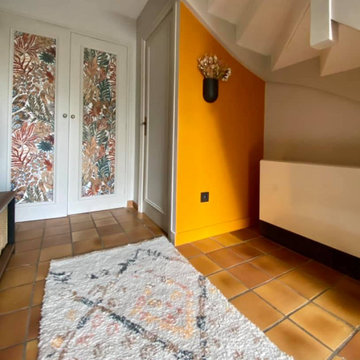
Cette image montre une entrée rustique avec un couloir, un mur orange, un sol marron, un plafond voûté et un mur en parement de brique.
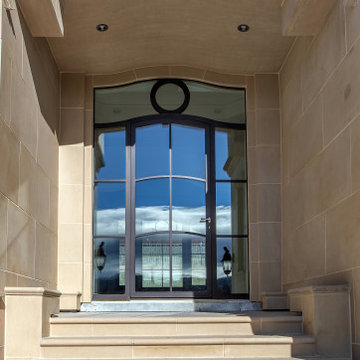
Cette photo montre une très grande porte d'entrée avec une porte simple, une porte en verre, un mur beige, parquet foncé, un sol marron, un plafond voûté et un mur en parement de brique.
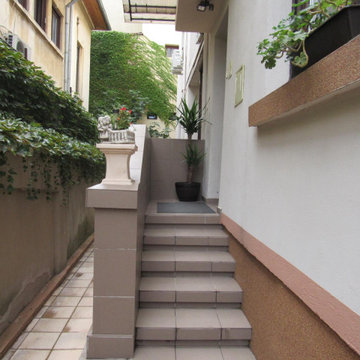
Inspiration pour une porte d'entrée design de taille moyenne avec un mur beige, un sol en ardoise, une porte simple, une porte en bois clair, un sol beige, un plafond à caissons et un mur en parement de brique.
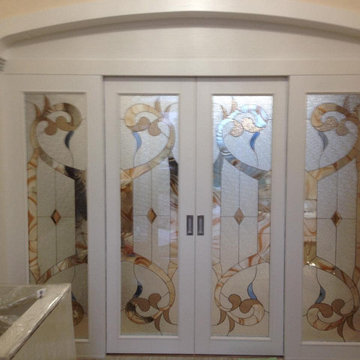
Об этом проекте №8 в нашем портфолио я буду рассказывать в несколько подходов, так как там мы сделали и лестницу и мебель, и двери, и прихожие, и арки, и кухню из массива. Поэтому начнем с лестницы. dom-buka.ru/projekt8
Лестница на заказ выполнена по основанию из бетона с обшивкой ступенями из дуба цельноламельного экстра класса без сучков и дефектов. По стене идет изогнутая пристенная панель из дуба с подсветкой ступеней лестницы.
Очень любопытное кованное художественное ограждение на заказ получилось. Гнутое по периметру лестницы, с вставками из стекла. Разработано специально для заказчика по его рисункам. Также как видно на фото, на втором этаже лестницы выполнена также изогнутая баллюстрада с этим ограждением, чтобы человек не упал вниз.
Цвет ступеней подбирался нашими специалистами 1 в 1 в цвет паркета. Ступени, подступенки и поручень лестницы покрыты 2 слоями дорогого итальянского паркетного лака Sayerlack. Практически 90% наших клиентов мы делаем покрытие именно этим лаком. Остальные 10% - это покрытие маслом. Выгодно отличает масло на фоне лака только стоимость, разница примерно в 2,5 раза. Из минусов масла - это то, что через 3-4 года оно изотрется на участках, где вы ходите чаще всего, и нужно снова вызывать специалиста который будет вышлифовывать лестницу и заново покрывать ее маслом, только ступени снять он уже не сможет и будет проводить все покрасочные работы у вас дома. А покрытие паркетным лаком держится долго 30-40 лет. Разницу я вам показал, ну а решение принимать уже вам :)
Если вам понравилась эта лестница и вы хотите похожую, звонит +7 (999) 600-2999 или оставляйте заявку на нашем сайте dom-buka.ru и наши специалисты помогут вам с установкой шикарной лестницы в ваш дом.
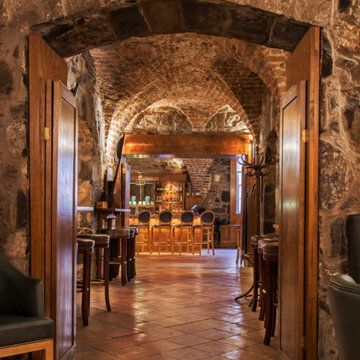
With the preservation of the historic structure and Dublin landmark always at the forefront of our minds, we found a way to integrate our passionate dedication to the young 21st-century creators of modern Ireland -- all of whom we had previously scouted for the body of creatives known as ‘The Irish Collection’ -- and I believe we successfully achieved showcasing their creations in one of the most well-known settings in the country. It was our ability to listen closely to our clients and translate our vision to them in a way that eventually awarded the studio the opportunity to advocate for artistry in this famous Dublin landmark that will go on to inspire creatives in Ireland for a long time to come. In our determination to show fierce integrity to the original structure, the project became one of the most celebrated expressions of Irish craftsmanship and resource efficiency in 2017. Our studio integrated our clear vision for sophistication and flair within tight constraints -- paving the way for another 20 years of distinguished work.
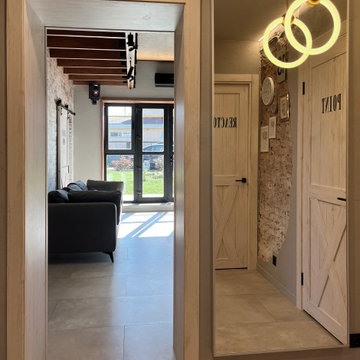
Холл в небольшом доме, от штукатурки освобожден кусок стены чтобы показать материал стен.
Cette photo montre une petite entrée industrielle avec un mur bleu, un sol en carrelage de porcelaine, une porte simple, une porte grise, un sol gris et un mur en parement de brique.
Cette photo montre une petite entrée industrielle avec un mur bleu, un sol en carrelage de porcelaine, une porte simple, une porte grise, un sol gris et un mur en parement de brique.
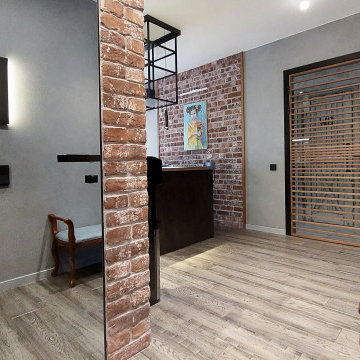
Прихожая в стиле лофт с ретро-элементами в стиле оформления. . Современное трековое освещение. Каркасная мебель.
Cette image montre une grande entrée urbaine avec un couloir, un mur gris, un sol en bois brun, une porte simple, une porte grise, un sol marron et un mur en parement de brique.
Cette image montre une grande entrée urbaine avec un couloir, un mur gris, un sol en bois brun, une porte simple, une porte grise, un sol marron et un mur en parement de brique.
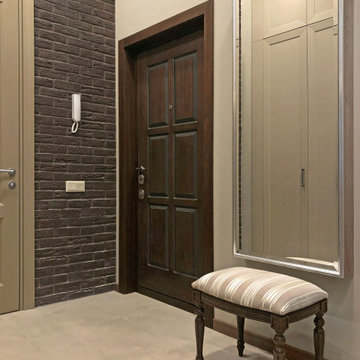
Прихожая в современном стиле с элементами в неоклассике. Зеркало-шкаф для декорирования электрического щита.
Cette photo montre une porte d'entrée tendance de taille moyenne avec un mur beige, un sol en carrelage de céramique, une porte simple, une porte en bois foncé, un sol beige, un plafond décaissé et un mur en parement de brique.
Cette photo montre une porte d'entrée tendance de taille moyenne avec un mur beige, un sol en carrelage de céramique, une porte simple, une porte en bois foncé, un sol beige, un plafond décaissé et un mur en parement de brique.
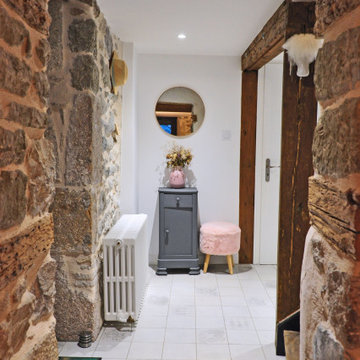
Cette photo montre un hall d'entrée avec un mur blanc, un sol en carrelage de céramique, une porte simple, une porte noire, un sol gris, un plafond décaissé et un mur en parement de brique.
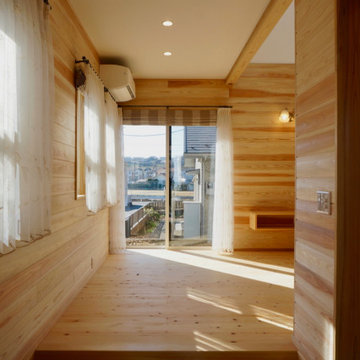
Aménagement d'une porte d'entrée moderne avec un mur marron, un sol en marbre, une porte simple, une porte en bois brun, un plafond en lambris de bois et un mur en parement de brique.
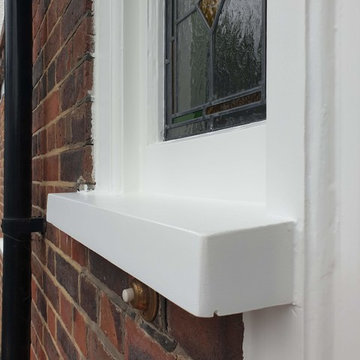
Fully woodwork sanding work to the damaged wood - repair and make it better with epoxy resin and specialist painting coating.
All woodwork was painted with primer, and decorated in 3 solid white gloss topcoats.
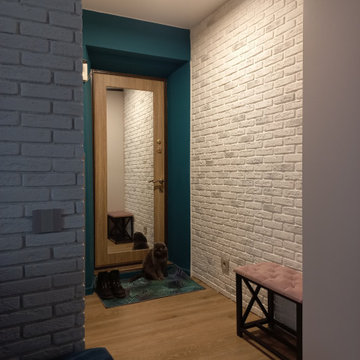
Inspiration pour une petite porte d'entrée design avec un sol en vinyl, une porte simple, une porte en bois brun, un sol beige, un mur en parement de brique et un mur vert.
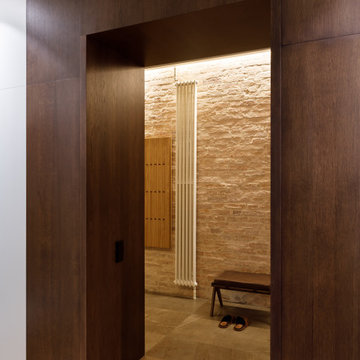
Cette image montre une entrée design de taille moyenne avec un couloir, un mur rose, un sol en carrelage de porcelaine, un sol marron et un mur en parement de brique.
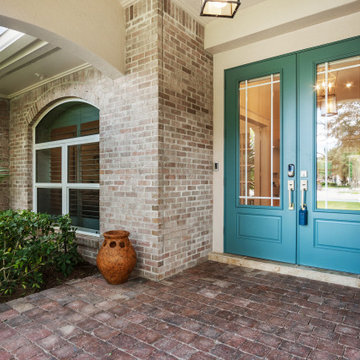
Inspiration pour une grande porte d'entrée marine avec un mur beige, un sol en brique, une porte double, une porte bleue, un sol marron, un plafond à caissons et un mur en parement de brique.
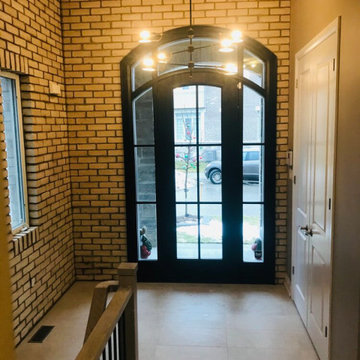
Idées déco pour une porte d'entrée classique avec un mur multicolore, une porte simple, une porte noire et un mur en parement de brique.
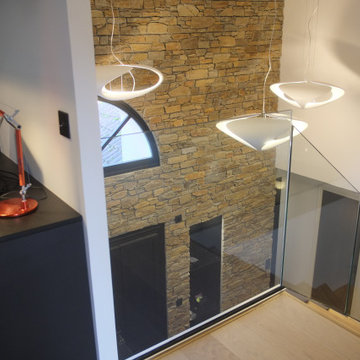
Idées déco pour un hall d'entrée contemporain de taille moyenne avec un mur blanc, un sol en carrelage de céramique, une porte double, une porte noire, un sol noir et un mur en parement de brique.
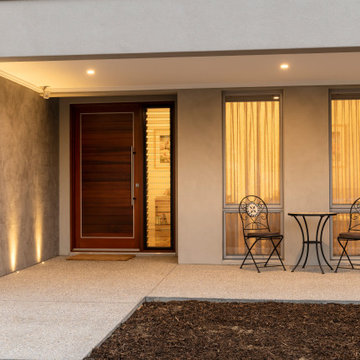
Large cedar front door
Cette image montre une grande porte d'entrée design avec un mur gris, sol en béton ciré, une porte simple, une porte en bois brun, un sol gris et un mur en parement de brique.
Cette image montre une grande porte d'entrée design avec un mur gris, sol en béton ciré, une porte simple, une porte en bois brun, un sol gris et un mur en parement de brique.
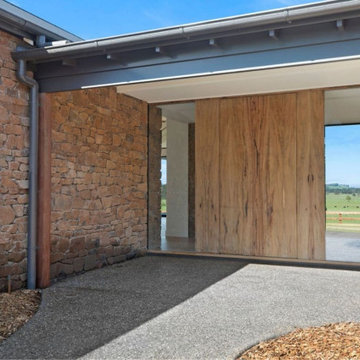
Very large custom timber front door
Réalisation d'une grande porte d'entrée minimaliste avec un mur blanc, parquet clair, une porte simple, une porte en bois clair, un sol marron et un mur en parement de brique.
Réalisation d'une grande porte d'entrée minimaliste avec un mur blanc, parquet clair, une porte simple, une porte en bois clair, un sol marron et un mur en parement de brique.
Idées déco d'entrées marrons avec un mur en parement de brique
5