Idées déco d'entrées marrons avec un plafond en lambris de bois
Trier par :
Budget
Trier par:Populaires du jour
21 - 40 sur 99 photos
1 sur 3
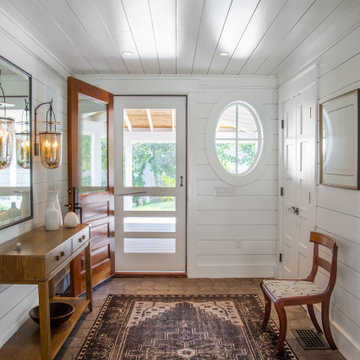
Cette image montre un hall d'entrée marin avec un mur blanc, une porte simple, une porte en bois brun, un sol marron, un plafond en lambris de bois et du lambris de bois.

Entryway stone detail and vaulted ceilings, double doors, and custom chandeliers.
Aménagement d'un très grand hall d'entrée montagne avec un mur multicolore, parquet foncé, une porte double, une porte marron, un sol multicolore, un plafond en lambris de bois et un mur en parement de brique.
Aménagement d'un très grand hall d'entrée montagne avec un mur multicolore, parquet foncé, une porte double, une porte marron, un sol multicolore, un plafond en lambris de bois et un mur en parement de brique.

This Ohana model ATU tiny home is contemporary and sleek, cladded in cedar and metal. The slanted roof and clean straight lines keep this 8x28' tiny home on wheels looking sharp in any location, even enveloped in jungle. Cedar wood siding and metal are the perfect protectant to the elements, which is great because this Ohana model in rainy Pune, Hawaii and also right on the ocean.
A natural mix of wood tones with dark greens and metals keep the theme grounded with an earthiness.
Theres a sliding glass door and also another glass entry door across from it, opening up the center of this otherwise long and narrow runway. The living space is fully equipped with entertainment and comfortable seating with plenty of storage built into the seating. The window nook/ bump-out is also wall-mounted ladder access to the second loft.
The stairs up to the main sleeping loft double as a bookshelf and seamlessly integrate into the very custom kitchen cabinets that house appliances, pull-out pantry, closet space, and drawers (including toe-kick drawers).
A granite countertop slab extends thicker than usual down the front edge and also up the wall and seamlessly cases the windowsill.
The bathroom is clean and polished but not without color! A floating vanity and a floating toilet keep the floor feeling open and created a very easy space to clean! The shower had a glass partition with one side left open- a walk-in shower in a tiny home. The floor is tiled in slate and there are engineered hardwood flooring throughout.
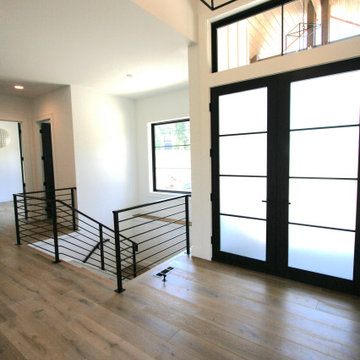
Idées déco pour une porte d'entrée classique de taille moyenne avec un mur blanc, un sol en bois brun, une porte double, une porte en verre, un sol beige et un plafond en lambris de bois.
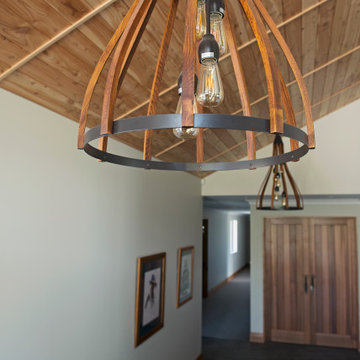
Imported lights grace the front entrance.
Réalisation d'une entrée champêtre avec un mur vert, un sol en carrelage de céramique, une porte simple, une porte en bois brun, un sol marron et un plafond en lambris de bois.
Réalisation d'une entrée champêtre avec un mur vert, un sol en carrelage de céramique, une porte simple, une porte en bois brun, un sol marron et un plafond en lambris de bois.
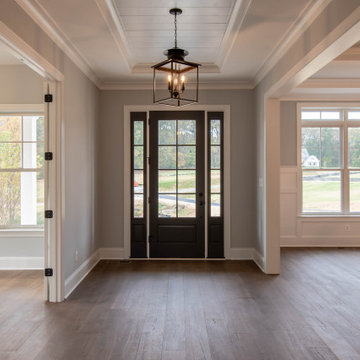
Idée de décoration pour un hall d'entrée champêtre avec un sol en bois brun, une porte simple, un sol marron et un plafond en lambris de bois.
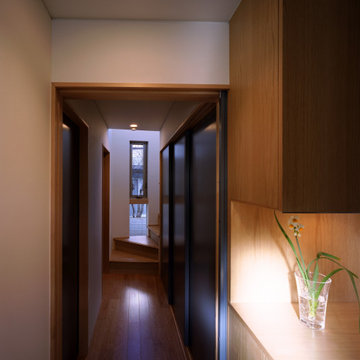
Réalisation d'une entrée minimaliste avec un couloir, un mur blanc, un sol en bois brun, une porte simple, une porte bleue, un plafond en lambris de bois et du lambris de bois.
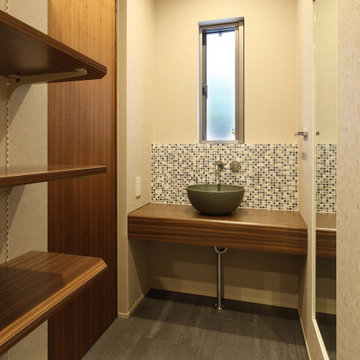
庭住の舎|Studio tanpopo-gumi
撮影|野口 兼史
通り土間から シューズクロゼットへ入ると手洗いがあります。
Idée de décoration pour une entrée minimaliste de taille moyenne avec un couloir, un mur beige, un sol en carrelage de céramique, une porte simple, une porte en bois foncé, un sol gris et un plafond en lambris de bois.
Idée de décoration pour une entrée minimaliste de taille moyenne avec un couloir, un mur beige, un sol en carrelage de céramique, une porte simple, une porte en bois foncé, un sol gris et un plafond en lambris de bois.
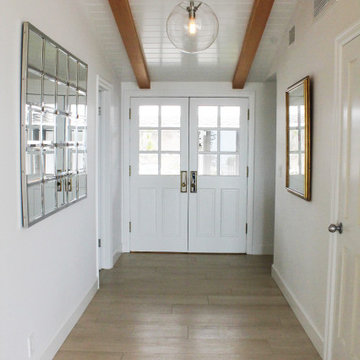
Réalisation d'un petit hall d'entrée marin avec un mur blanc, parquet clair, une porte double, une porte blanche, un sol beige et un plafond en lambris de bois.
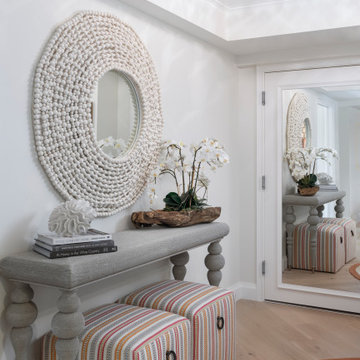
Foyer After
Cette photo montre un hall d'entrée bord de mer avec un mur blanc, parquet clair, une porte blanche, un sol marron et un plafond en lambris de bois.
Cette photo montre un hall d'entrée bord de mer avec un mur blanc, parquet clair, une porte blanche, un sol marron et un plafond en lambris de bois.
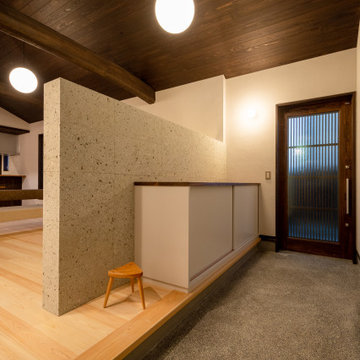
Aménagement d'une entrée avec un mur blanc, une porte coulissante, une porte noire, un sol gris et un plafond en lambris de bois.
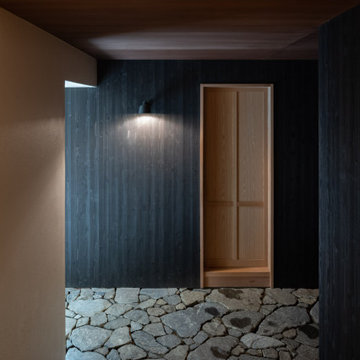
Aménagement d'une petite entrée en bois avec un couloir, un mur noir, une porte simple et un plafond en lambris de bois.
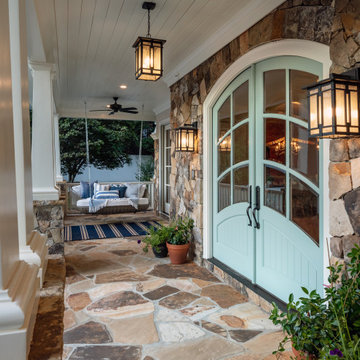
The new front porch expands across the entire front of the house, creating a stunning entry that fits the scale of the rest of the home. The gorgeous, grand, stacked stone staircase, custom front doors, tapered double columns, stone pedestals and high-end finishes add timeless, architectural character to the space. The new porch features four distinct living spaces including a separate dining area, intimate seating space, reading nook and a hanging day bed that anchors the left side of the porch.

Прихожая в загородном доме с жилой мансардой. Из нее лестница ведет в жилые помещения на мансардном этаже. А так же можно попасть в гараж и гостевой санузел.
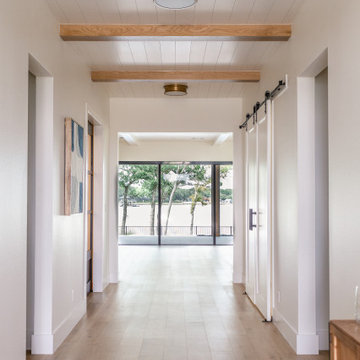
Aménagement d'un grand hall d'entrée moderne avec un mur blanc, parquet clair et un plafond en lambris de bois.
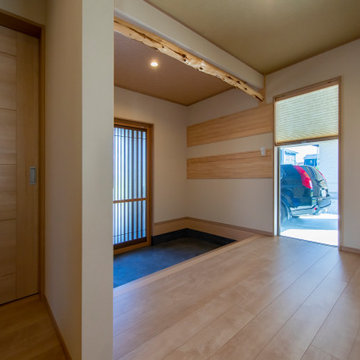
玄関とホールにつながる空間。
玄関ホールからはガレージを
見渡すことが出来る空間に。
ガレージハウスの醍醐味を少しだけ。
Idée de décoration pour une entrée de taille moyenne avec un couloir, un mur beige, une porte coulissante, une porte en bois brun, un sol noir et un plafond en lambris de bois.
Idée de décoration pour une entrée de taille moyenne avec un couloir, un mur beige, une porte coulissante, une porte en bois brun, un sol noir et un plafond en lambris de bois.
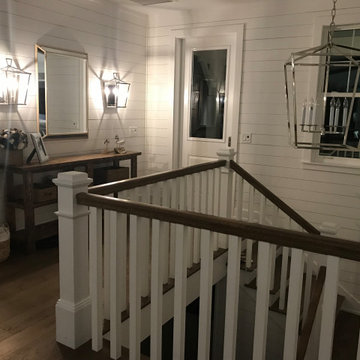
Stairway from below leads to a landing / dropoff zone with a custom console table with a coastal vibe.
Réalisation d'un petit hall d'entrée marin avec un mur blanc, un sol en bois brun, une porte simple, une porte blanche, un sol marron, un plafond en lambris de bois et du lambris de bois.
Réalisation d'un petit hall d'entrée marin avec un mur blanc, un sol en bois brun, une porte simple, une porte blanche, un sol marron, un plafond en lambris de bois et du lambris de bois.
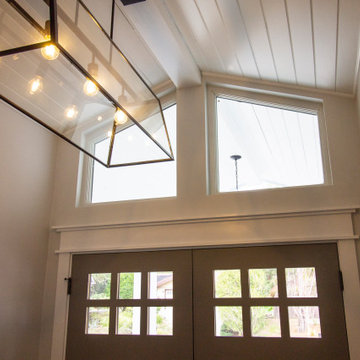
Réalisation d'une grande porte d'entrée tradition avec un mur blanc, parquet clair, une porte double, une porte grise, un sol marron et un plafond en lambris de bois.
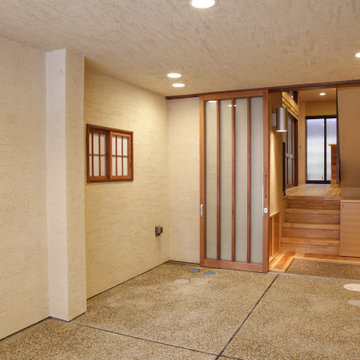
Inspiration pour une entrée minimaliste avec un mur blanc, une porte coulissante, une porte en bois brun, un sol beige, un plafond en lambris de bois et du lambris de bois.
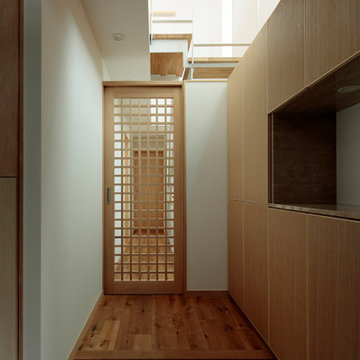
Inspiration pour une petite entrée minimaliste avec un couloir, un mur blanc, un sol en bois brun, une porte simple, une porte en bois foncé, un sol marron, un plafond en lambris de bois et du lambris de bois.
Idées déco d'entrées marrons avec un plafond en lambris de bois
2