Idées déco d'entrées marrons avec un plafond en lambris de bois
Trier par :
Budget
Trier par:Populaires du jour
81 - 99 sur 99 photos
1 sur 3
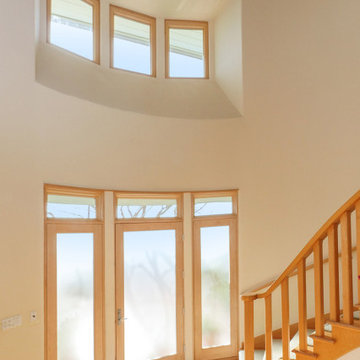
Stunning new wood-interior windows installed in this magnificent entryway filled with light. This dramatic foyer area with tall ceilings and light wood floors looks gorgeous with these new wood windows installed all around the front door. Get started replacing your windows today with Renewal by Andersen of Long Island, serving Queens, Brooklyn, and Nassau and Suffolk Counties.
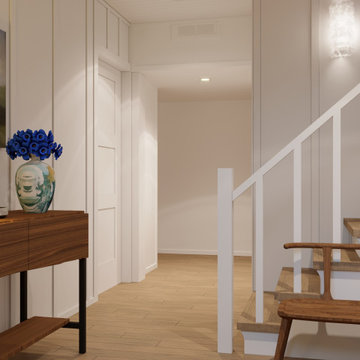
In this design concept, Sarah Barnard, WELL AP + LEED AP developed two variations of objects, furniture, and artwork for the entryway of a home by the ocean. All of the materials and objects selected for this home project are Vegan. This option features a deep blue dutch door reflecting the color of the sea and a glass window that floods the space with natural light. These blue tones carry through the room in imagery and forms from the natural world, such as the painting of a Blue Heron installed above the sideboard. This option features a collection of contemporary ceramic objects, such as the stylized flush mount ceiling light and the ceramic lamp that resembles the form of a sea urchin. These objects are grounded by the vintage ceramic bowl and planter containing flowers. The sideboard, made from Danish oiled walnut, offers tidy storage options, while the tone of its wood finish harmonizes with the soothing blue of the room to create a welcoming entrance.

Oakland, CA: Addition and remodel to a rustic ranch home. The existing house had lovely woodwork but was dark and enclosed. The house borders on a regional park and our clients wanted to open up the space to the expansive yard, to allow views, bring in light, and modernize the spaces. New wide exterior accordion doors, with a thin screen that pulls across the opening, connect inside to outside. We retained the existing exposed redwood rafters, and repeated the pattern in the new spaces, while adding lighter materials to brighten the spaces. We positioned exterior doors for views through the whole house. Ceilings were raised and doorways repositioned to make a complicated and closed-in layout simpler and more coherent.
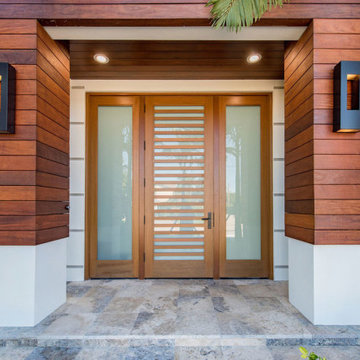
This beautiful entryway was tailored to frame
Exemple d'une porte d'entrée craftsman de taille moyenne avec un mur blanc, une porte simple, une porte en bois brun et un plafond en lambris de bois.
Exemple d'une porte d'entrée craftsman de taille moyenne avec un mur blanc, une porte simple, une porte en bois brun et un plafond en lambris de bois.

白い壁はこの旧家の背景として溶け込みます。土間は珪藻土の三和土(タタキ)でつくられた踏み台を設けました。
Cette image montre une entrée vintage de taille moyenne avec un mur beige, un sol gris et un plafond en lambris de bois.
Cette image montre une entrée vintage de taille moyenne avec un mur beige, un sol gris et un plafond en lambris de bois.
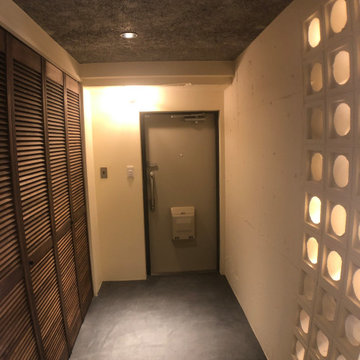
灰炭入りモルタルの床はリビングまで同素材と認め玄関に広がりが生まれた。洗面の琉球ブロックがアクセントに。
Cette photo montre une petite entrée moderne avec un couloir, un mur blanc, sol en béton ciré, un sol gris, un plafond en lambris de bois et du lambris de bois.
Cette photo montre une petite entrée moderne avec un couloir, un mur blanc, sol en béton ciré, un sol gris, un plafond en lambris de bois et du lambris de bois.
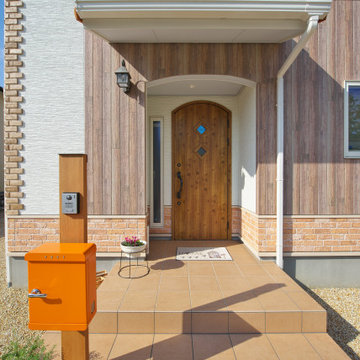
可愛さにこだわった玄関ポーチ
Idée de décoration pour une porte d'entrée méditerranéenne en bois de taille moyenne avec un mur marron, tomettes au sol, une porte simple, une porte en bois brun, un sol orange et un plafond en lambris de bois.
Idée de décoration pour une porte d'entrée méditerranéenne en bois de taille moyenne avec un mur marron, tomettes au sol, une porte simple, une porte en bois brun, un sol orange et un plafond en lambris de bois.
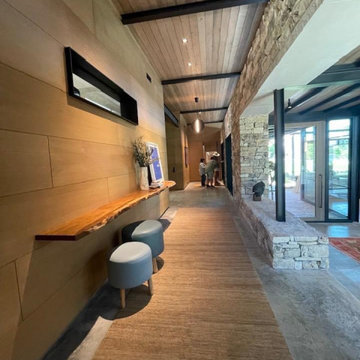
Entry foyer
Réalisation d'un hall d'entrée minimaliste en bois avec sol en béton ciré, une porte simple, une porte métallisée et un plafond en lambris de bois.
Réalisation d'un hall d'entrée minimaliste en bois avec sol en béton ciré, une porte simple, une porte métallisée et un plafond en lambris de bois.

Idée de décoration pour une entrée craftsman avec un vestiaire, un mur blanc, un sol en carrelage de porcelaine, une porte simple, une porte blanche, un sol gris, un plafond en lambris de bois et du lambris de bois.
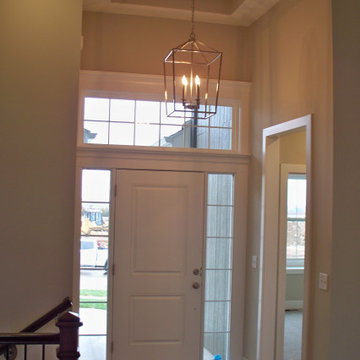
Cette image montre un hall d'entrée de taille moyenne avec un mur gris, parquet clair, une porte simple, une porte blanche et un plafond en lambris de bois.
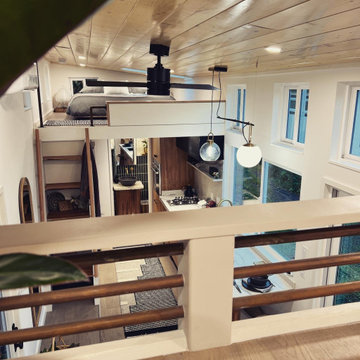
This Ohana model ATU tiny home is contemporary and sleek, cladded in cedar and metal. The slanted roof and clean straight lines keep this 8x28' tiny home on wheels looking sharp in any location, even enveloped in jungle. Cedar wood siding and metal are the perfect protectant to the elements, which is great because this Ohana model in rainy Pune, Hawaii and also right on the ocean.
A natural mix of wood tones with dark greens and metals keep the theme grounded with an earthiness.
Theres a sliding glass door and also another glass entry door across from it, opening up the center of this otherwise long and narrow runway. The living space is fully equipped with entertainment and comfortable seating with plenty of storage built into the seating. The window nook/ bump-out is also wall-mounted ladder access to the second loft.
The stairs up to the main sleeping loft double as a bookshelf and seamlessly integrate into the very custom kitchen cabinets that house appliances, pull-out pantry, closet space, and drawers (including toe-kick drawers).
A granite countertop slab extends thicker than usual down the front edge and also up the wall and seamlessly cases the windowsill.
The bathroom is clean and polished but not without color! A floating vanity and a floating toilet keep the floor feeling open and created a very easy space to clean! The shower had a glass partition with one side left open- a walk-in shower in a tiny home. The floor is tiled in slate and there are engineered hardwood flooring throughout.
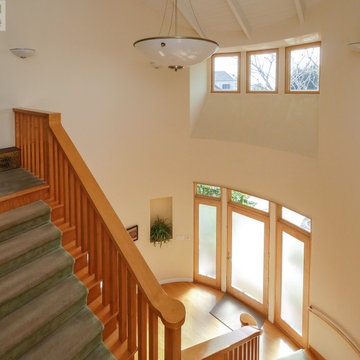
Gorgeous entryway with new wood interior windows we installed. This bright and modern foyer with light wood floors looks amazing with these new wood picture windows we installed. Get started replacing the windows in your home with Renewal by Andersen of San Francisco serving the entire Bay Area.
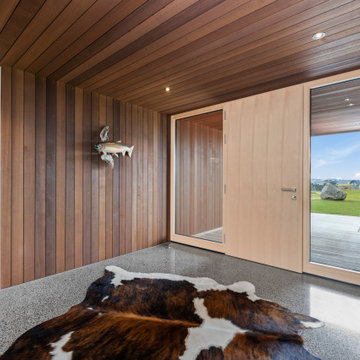
Réalisation d'une grande porte d'entrée chalet en bois avec un mur marron, sol en béton ciré, une porte pivot, une porte en bois clair, un sol gris et un plafond en lambris de bois.
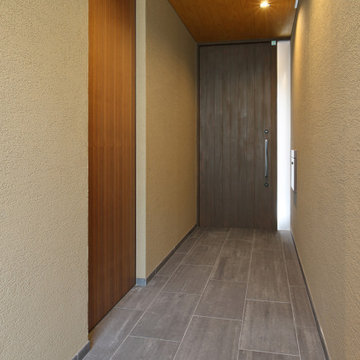
庭住の舎|Studio tanpopo-gumi
撮影|野口 兼史
通り土間
Idées déco pour une grande entrée moderne avec un couloir, un sol en carrelage de céramique, une porte simple, une porte en bois foncé, un sol gris et un plafond en lambris de bois.
Idées déco pour une grande entrée moderne avec un couloir, un sol en carrelage de céramique, une porte simple, une porte en bois foncé, un sol gris et un plafond en lambris de bois.
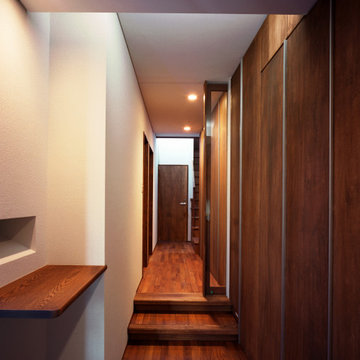
Réalisation d'une entrée minimaliste avec un couloir, un mur blanc, un sol en bois brun, une porte simple, une porte en bois brun, un sol marron, un plafond en lambris de bois et du lambris de bois.
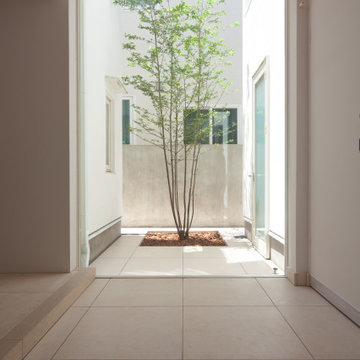
Aménagement d'une grande entrée moderne avec un mur blanc, un sol en contreplaqué, une porte simple, une porte métallisée, un sol beige, un plafond en lambris de bois et du lambris de bois.
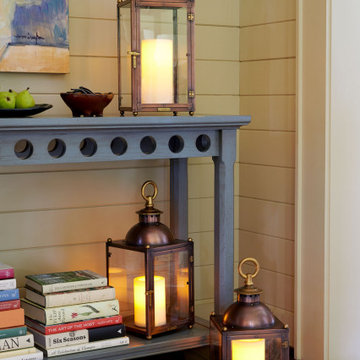
Bevolo Cupole Pool House Lanterns welcome guests in the foyer of the 2021 Flower Showhouse.
https://flowermag.com/flower-magazine-showhouse-2021/
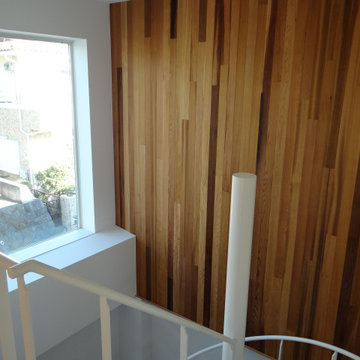
Réalisation d'une entrée minimaliste de taille moyenne avec un couloir, un mur blanc, un sol en carrelage de céramique, un sol beige, un plafond en lambris de bois et boiseries.
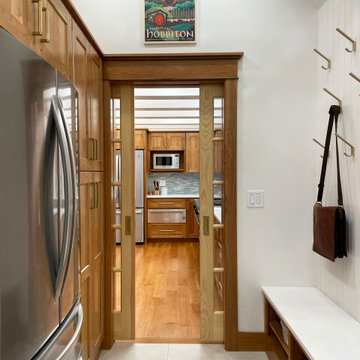
Aménagement d'une entrée craftsman avec un vestiaire, un mur blanc, un sol en carrelage de porcelaine, une porte simple, une porte blanche, un sol gris, un plafond en lambris de bois et du lambris de bois.
Idées déco d'entrées marrons avec un plafond en lambris de bois
5