Idées déco d'entrées marrons avec un plafond en lambris de bois
Trier par :
Budget
Trier par:Populaires du jour
41 - 60 sur 99 photos
1 sur 3
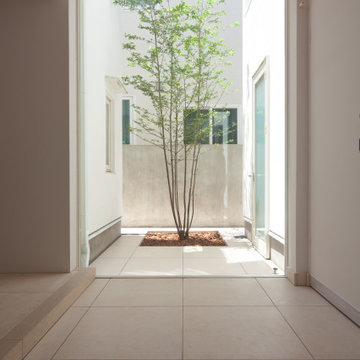
Aménagement d'une grande entrée moderne avec un mur blanc, un sol en contreplaqué, une porte simple, une porte métallisée, un sol beige, un plafond en lambris de bois et du lambris de bois.
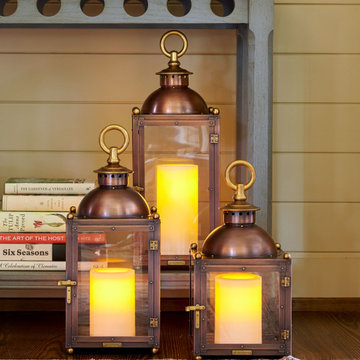
Bevolo Cupole Pool House Lanterns welcome guests in the foyer of the 2021 Flower Showhouse.
https://flowermag.com/flower-magazine-showhouse-2021/
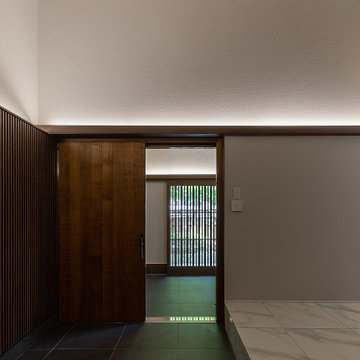
数寄屋建築真壁造りでは断熱などの性能が著しく低いので数寄屋の痕跡を消し去り、大壁工法として高性能断熱材を充填しました。2階の廊下に繋がる吹抜けはそのまま残すも天井ルーバー、間接照明、で雰囲気を一新、新しい和モダンの空間に造り替えました。
Aménagement d'une grande entrée asiatique avec un couloir, un mur blanc, un sol en carrelage de céramique, une porte coulissante, une porte marron, un sol blanc, un plafond en lambris de bois et du papier peint.
Aménagement d'une grande entrée asiatique avec un couloir, un mur blanc, un sol en carrelage de céramique, une porte coulissante, une porte marron, un sol blanc, un plafond en lambris de bois et du papier peint.
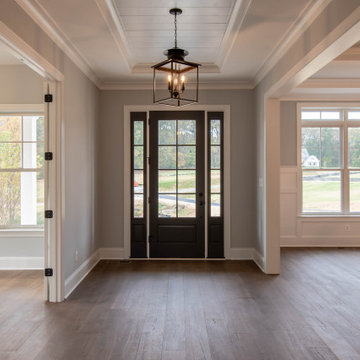
Idée de décoration pour un hall d'entrée champêtre avec un sol en bois brun, une porte simple, un sol marron et un plafond en lambris de bois.
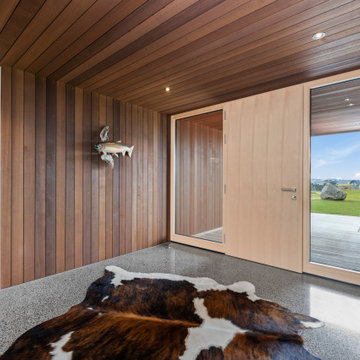
Réalisation d'une grande porte d'entrée chalet en bois avec un mur marron, sol en béton ciré, une porte pivot, une porte en bois clair, un sol gris et un plafond en lambris de bois.
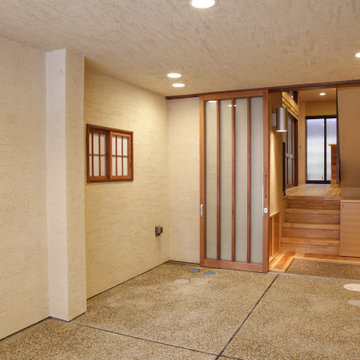
Inspiration pour une entrée minimaliste avec un mur blanc, une porte coulissante, une porte en bois brun, un sol beige, un plafond en lambris de bois et du lambris de bois.
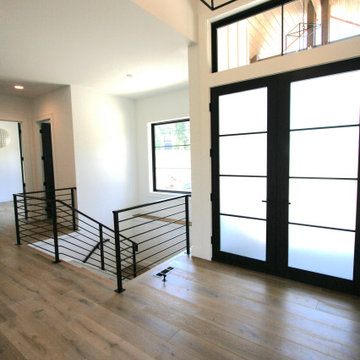
Idées déco pour une porte d'entrée classique de taille moyenne avec un mur blanc, un sol en bois brun, une porte double, une porte en verre, un sol beige et un plafond en lambris de bois.
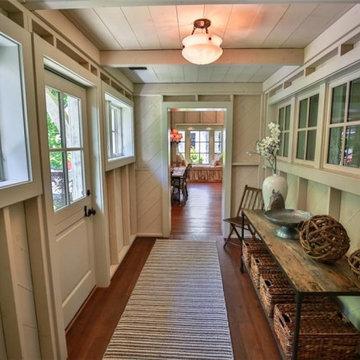
Cette image montre une entrée traditionnelle de taille moyenne avec un couloir, un mur blanc, un sol en bois brun, une porte hollandaise, une porte grise, un plafond en lambris de bois et du lambris de bois.
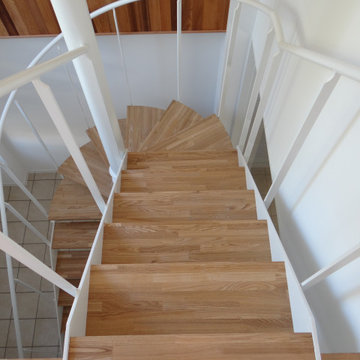
Aménagement d'une entrée moderne de taille moyenne avec un couloir, un mur blanc, un sol en carrelage de céramique, un sol beige, un plafond en lambris de bois et boiseries.
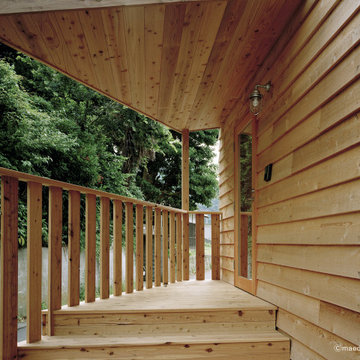
Cette image montre une entrée avec un couloir, une porte simple, une porte en verre, un sol beige, un plafond en lambris de bois et du lambris de bois.
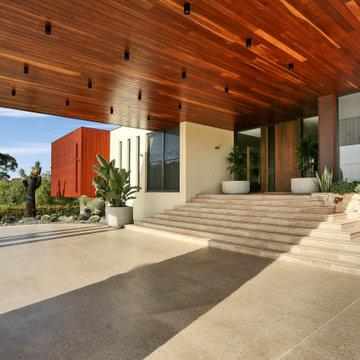
We were commissioned to create a contemporary single-storey dwelling with four bedrooms, three main living spaces, gym and enough car spaces for up to 8 vehicles/workshop.
Due to the slope of the land the 8 vehicle garage/workshop was placed in a basement level which also contained a bathroom and internal lift shaft for transporting groceries and luggage.
The owners had a lovely northerly aspect to the front of home and their preference was to have warm bedrooms in winter and cooler living spaces in summer. So the bedrooms were placed at the front of the house being true north and the livings areas in the southern space. All living spaces have east and west glazing to achieve some sun in winter.
Being on a 3 acre parcel of land and being surrounded by acreage properties, the rear of the home had magical vista views especially to the east and across the pastured fields and it was imperative to take in these wonderful views and outlook.
We were very fortunate the owners provided complete freedom in the design, including the exterior finish. We had previously worked with the owners on their first home in Dural which gave them complete trust in our design ability to take this home. They also hired the services of a interior designer to complete the internal spaces selection of lighting and furniture.
The owners were truly a pleasure to design for, they knew exactly what they wanted and made my design process very smooth. Hornsby Council approved the application within 8 weeks with no neighbor objections. The project manager was as passionate about the outcome as I was and made the building process uncomplicated and headache free.
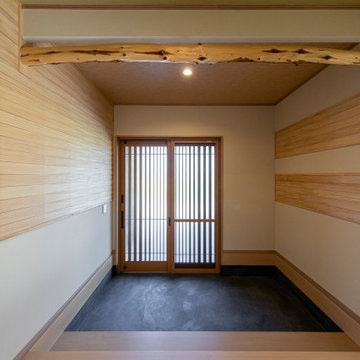
玄関はカラーモルタルで
和の心地よさを表現。
土間の雰囲気を大切に。
ナチュラルモダンを基調にしたデザインの中に
天井付近に垂れ壁と程よい変木を提案。
Exemple d'une entrée de taille moyenne avec un couloir, un mur beige, une porte coulissante, une porte en bois brun, un sol noir et un plafond en lambris de bois.
Exemple d'une entrée de taille moyenne avec un couloir, un mur beige, une porte coulissante, une porte en bois brun, un sol noir et un plafond en lambris de bois.
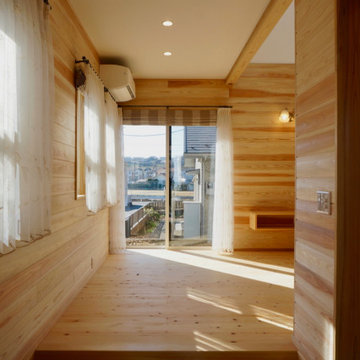
Aménagement d'une porte d'entrée moderne avec un mur marron, un sol en marbre, une porte simple, une porte en bois brun, un plafond en lambris de bois et un mur en parement de brique.
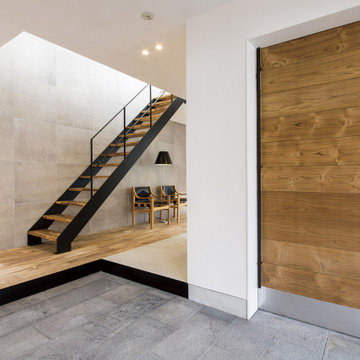
お客様を出迎えるエントランスは広々と設計し優雅な空間に。ひときわ目を惹くのが、本物の石を使用したタイルをのアクセントウォール。素材の持つ本来の表情を引き出す美しい室内インテリアです。
Idée de décoration pour une entrée asiatique avec un couloir, un mur blanc, sol en granite, une porte coulissante, une porte en bois brun, un sol gris, un plafond en lambris de bois et du lambris de bois.
Idée de décoration pour une entrée asiatique avec un couloir, un mur blanc, sol en granite, une porte coulissante, une porte en bois brun, un sol gris, un plafond en lambris de bois et du lambris de bois.
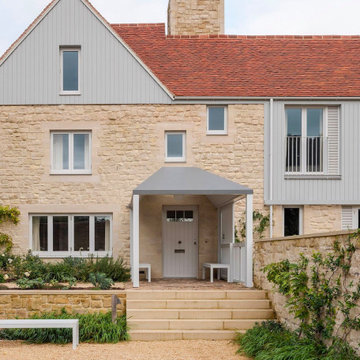
Inspiration pour une entrée rustique de taille moyenne avec une porte simple, une porte blanche et un plafond en lambris de bois.
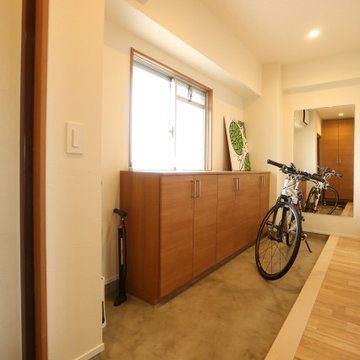
自転車も置ける土間スペース。マンションでも工夫次第で広々とした玄関を実現
Aménagement d'une entrée de taille moyenne avec un vestiaire, un mur blanc, sol en béton ciré, une porte simple, une porte en bois brun, un sol beige, un plafond en lambris de bois et du lambris de bois.
Aménagement d'une entrée de taille moyenne avec un vestiaire, un mur blanc, sol en béton ciré, une porte simple, une porte en bois brun, un sol beige, un plafond en lambris de bois et du lambris de bois.
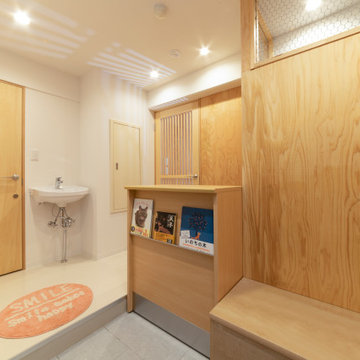
エントランス。受付横にはキャリーなどを置けるベンチを設置。猫たちのいるスペースに入る前に手洗い消毒を出来るよう手洗器を設置。
新設した内部の間仕切り壁は桧合板現しとし、猫が舐めても安心な自然塗料で仕上げてある。木のぬくもりが空間にあたたかみを添える。床は清掃性を重視し長尺シート仕上。
Exemple d'un hall d'entrée scandinave en bois de taille moyenne avec un mur marron, un sol en carrelage de céramique, un sol gris et un plafond en lambris de bois.
Exemple d'un hall d'entrée scandinave en bois de taille moyenne avec un mur marron, un sol en carrelage de céramique, un sol gris et un plafond en lambris de bois.

Idée de décoration pour une entrée tradition de taille moyenne avec un couloir, un mur blanc, un sol en bois brun, une porte hollandaise, une porte grise, un plafond en lambris de bois et du lambris de bois.

This Ohana model ATU tiny home is contemporary and sleek, cladded in cedar and metal. The slanted roof and clean straight lines keep this 8x28' tiny home on wheels looking sharp in any location, even enveloped in jungle. Cedar wood siding and metal are the perfect protectant to the elements, which is great because this Ohana model in rainy Pune, Hawaii and also right on the ocean.
A natural mix of wood tones with dark greens and metals keep the theme grounded with an earthiness.
Theres a sliding glass door and also another glass entry door across from it, opening up the center of this otherwise long and narrow runway. The living space is fully equipped with entertainment and comfortable seating with plenty of storage built into the seating. The window nook/ bump-out is also wall-mounted ladder access to the second loft.
The stairs up to the main sleeping loft double as a bookshelf and seamlessly integrate into the very custom kitchen cabinets that house appliances, pull-out pantry, closet space, and drawers (including toe-kick drawers).
A granite countertop slab extends thicker than usual down the front edge and also up the wall and seamlessly cases the windowsill.
The bathroom is clean and polished but not without color! A floating vanity and a floating toilet keep the floor feeling open and created a very easy space to clean! The shower had a glass partition with one side left open- a walk-in shower in a tiny home. The floor is tiled in slate and there are engineered hardwood flooring throughout.
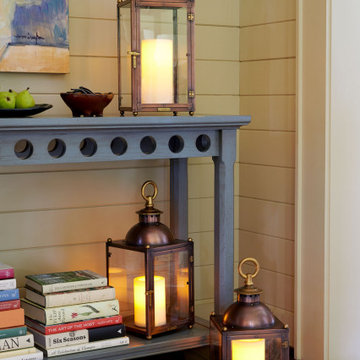
Bevolo Cupole Pool House Lanterns welcome guests in the foyer of the 2021 Flower Showhouse.
https://flowermag.com/flower-magazine-showhouse-2021/
Idées déco d'entrées marrons avec un plafond en lambris de bois
3