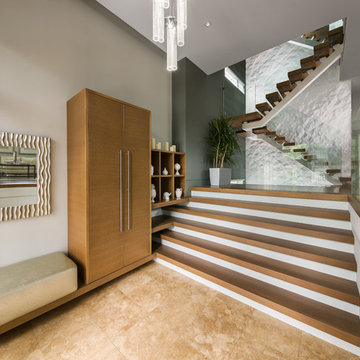Idées déco d'entrées marrons
Trier par :
Budget
Trier par:Populaires du jour
1 - 20 sur 900 photos
1 sur 3

Part height millwork floats in the space to define an entry-way, provide storage, and frame views into the rooms beyond. The millwork, along with a changes in flooring material, and in elevation, mark the foyer as distinct from the rest of the house.

An open floor plan between the Kitchen, Dining, and Living areas is thoughtfully divided by sliding barn doors, providing both visual and acoustic separation. The rear screened porch and grilling area located off the Kitchen become the focal point for outdoor entertaining and relaxing. Custom cabinetry and millwork throughout are a testament to the talents of the builder, with the project proving how design-build relationships between builder and architect can thrive given similar design mindsets and passions for the craft of homebuilding.
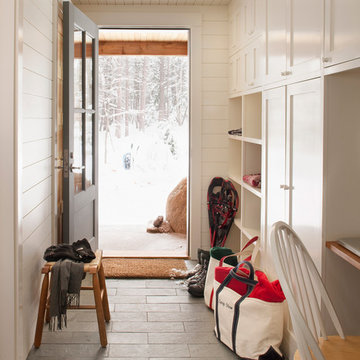
photography by Trent Bell
Inspiration pour une entrée traditionnelle avec un vestiaire, un sol en ardoise et un sol gris.
Inspiration pour une entrée traditionnelle avec un vestiaire, un sol en ardoise et un sol gris.
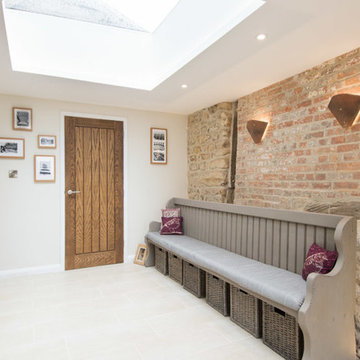
Hayley Watkins Photography
Exemple d'une entrée nature de taille moyenne avec un mur beige, une porte simple, une porte en bois brun et un sol beige.
Exemple d'une entrée nature de taille moyenne avec un mur beige, une porte simple, une porte en bois brun et un sol beige.

Cette image montre une entrée chalet avec un couloir, un mur beige, une porte simple et une porte grise.
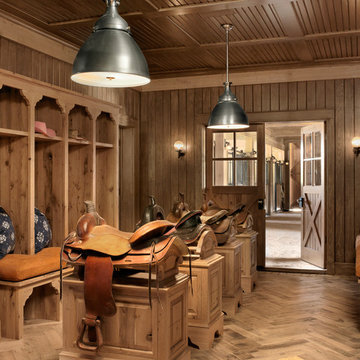
Alise O'Brien
Exemple d'une entrée nature avec un vestiaire, un sol en bois brun, une porte double et une porte en bois brun.
Exemple d'une entrée nature avec un vestiaire, un sol en bois brun, une porte double et une porte en bois brun.

Cette image montre un hall d'entrée craftsman de taille moyenne avec une porte simple, une porte en bois foncé, un sol en bois brun, un mur blanc et un sol marron.
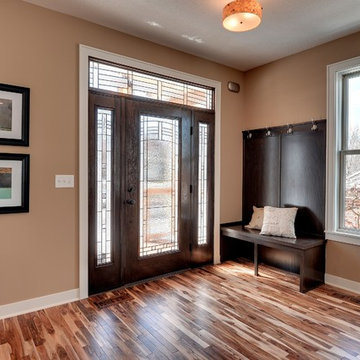
Exemple d'une entrée chic avec un mur beige, une porte simple et une porte en verre.
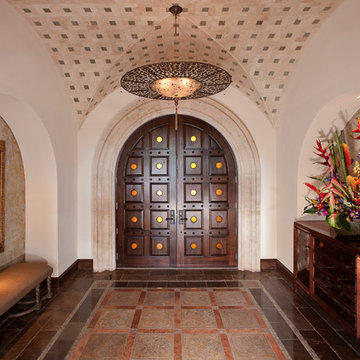
Spanish Eclectic
Idées déco pour une entrée méditerranéenne avec une porte double et une porte en bois foncé.
Idées déco pour une entrée méditerranéenne avec une porte double et une porte en bois foncé.
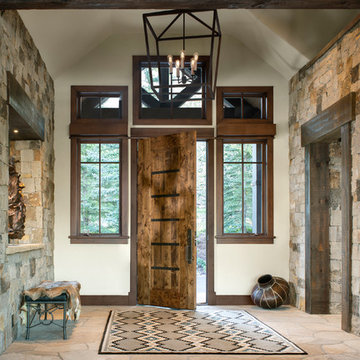
Photographer - Kimberly Gavin
Exemple d'un hall d'entrée montagne avec un mur blanc, une porte simple et une porte en bois foncé.
Exemple d'un hall d'entrée montagne avec un mur blanc, une porte simple et une porte en bois foncé.
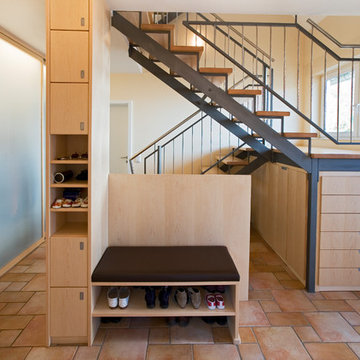
Einbauschrank nach Maß unter Treppe, Flur und Garderobe
Apothekerauszüge, Schuhablagen, Ahorn Echtholz
Idée de décoration pour une entrée nordique de taille moyenne avec un mur blanc, un sol orange et un couloir.
Idée de décoration pour une entrée nordique de taille moyenne avec un mur blanc, un sol orange et un couloir.
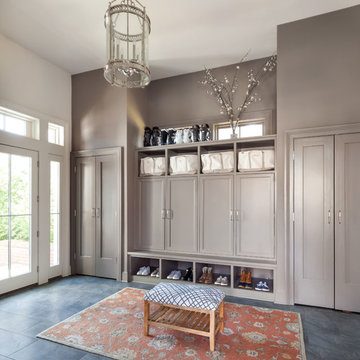
Cette image montre une entrée traditionnelle avec un vestiaire, un mur gris et un sol gris.
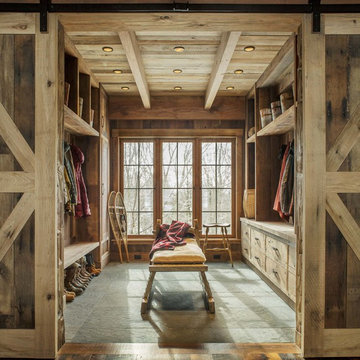
Photo: Jim Westphalen
Inspiration pour une entrée chalet avec un vestiaire, un mur marron et un sol gris.
Inspiration pour une entrée chalet avec un vestiaire, un mur marron et un sol gris.
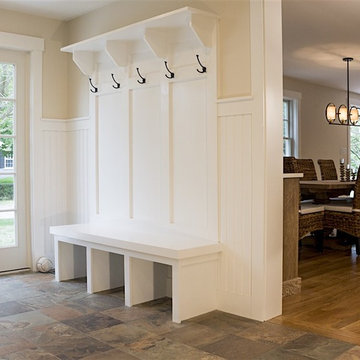
Mike Ciolino
Idées déco pour une entrée classique de taille moyenne avec un vestiaire, un mur beige, un sol en ardoise, une porte simple, une porte blanche et un sol marron.
Idées déco pour une entrée classique de taille moyenne avec un vestiaire, un mur beige, un sol en ardoise, une porte simple, une porte blanche et un sol marron.
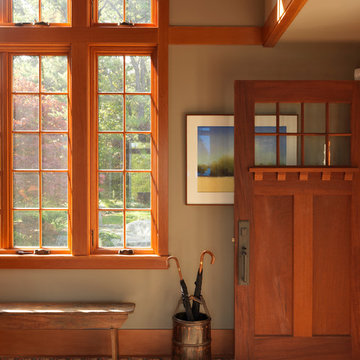
Richard Mandelkorn
Inspiration pour un hall d'entrée craftsman de taille moyenne avec un mur gris, un sol en bois brun, une porte simple, une porte en bois brun et un sol marron.
Inspiration pour un hall d'entrée craftsman de taille moyenne avec un mur gris, un sol en bois brun, une porte simple, une porte en bois brun et un sol marron.
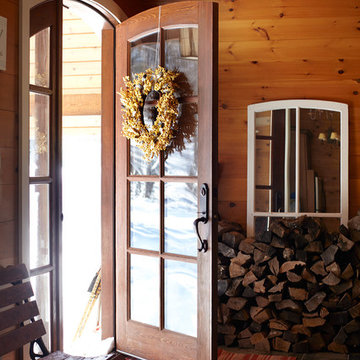
Idée de décoration pour une entrée chalet avec un vestiaire, une porte simple et une porte en bois brun.
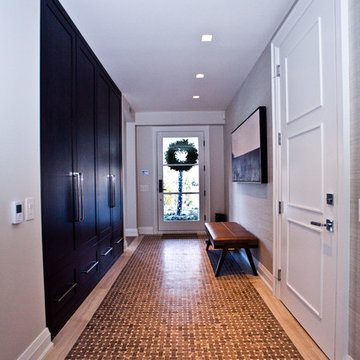
This Modern home sits atop one of Toronto's beautiful ravines. The full basement is equipped with a large home gym, a steam shower, change room, and guest Bathroom, the center of the basement is a games room/Movie and wine cellar. The other end of the full basement features a full guest suite complete with private Ensuite and kitchenette. The 2nd floor makes up the Master Suite, complete with Master bedroom, master dressing room, and a stunning Master Ensuite with a 20 foot long shower with his and hers access from either end. The bungalow style main floor has a kids bedroom wing complete with kids tv/play room and kids powder room at one end, while the center of the house holds the Kitchen/pantry and staircases. The kitchen open concept unfolds into the 2 story high family room or great room featuring stunning views of the ravine, floor to ceiling stone fireplace and a custom bar for entertaining. There is a separate powder room for this end of the house. As you make your way down the hall to the side entry there is a home office and connecting corridor back to the front entry. All in all a stunning example of a true Toronto Ravine property
photos by Hand Spun Films
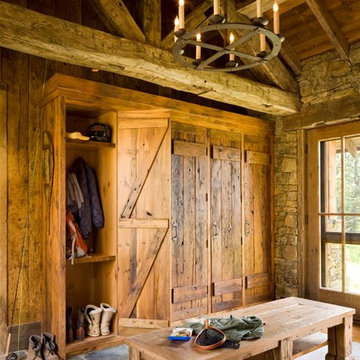
Architect: Miller Architects, P.C.
Photographer: David Marlow
Cette image montre une entrée chalet avec un vestiaire et une porte en verre.
Cette image montre une entrée chalet avec un vestiaire et une porte en verre.
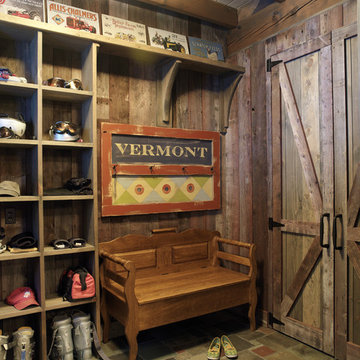
Photography by Carolyn Bates
Aménagement d'une entrée montagne avec un vestiaire.
Aménagement d'une entrée montagne avec un vestiaire.
Idées déco d'entrées marrons
1
