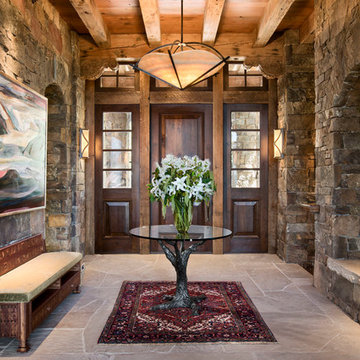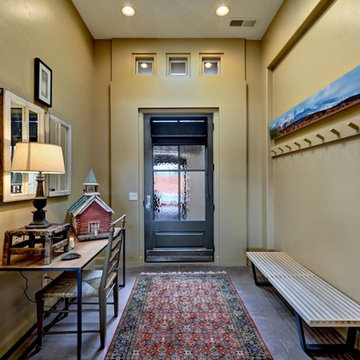Idées déco d'entrées marrons
Trier par :
Budget
Trier par:Populaires du jour
101 - 120 sur 900 photos
1 sur 3
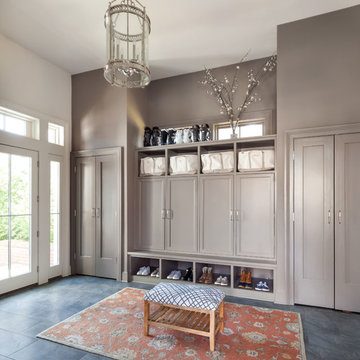
Cette image montre une entrée traditionnelle avec un vestiaire, un mur gris et un sol gris.
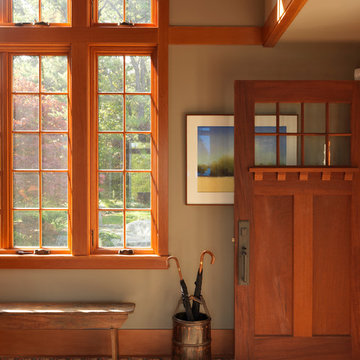
Richard Mandelkorn
Inspiration pour un hall d'entrée craftsman de taille moyenne avec un mur gris, un sol en bois brun, une porte simple, une porte en bois brun et un sol marron.
Inspiration pour un hall d'entrée craftsman de taille moyenne avec un mur gris, un sol en bois brun, une porte simple, une porte en bois brun et un sol marron.
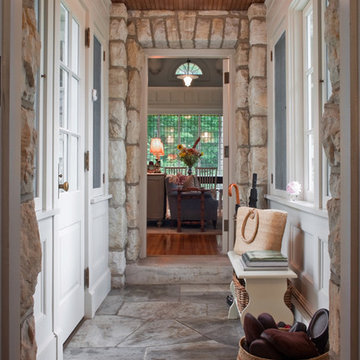
Entry Hall/Mudroom
Bradley M Jones
Exemple d'une entrée montagne avec un vestiaire.
Exemple d'une entrée montagne avec un vestiaire.
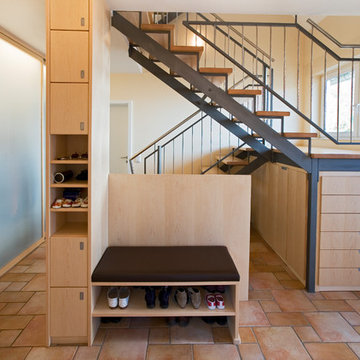
Einbauschrank nach Maß unter Treppe, Flur und Garderobe
Apothekerauszüge, Schuhablagen, Ahorn Echtholz
Idée de décoration pour une entrée nordique de taille moyenne avec un mur blanc, un sol orange et un couloir.
Idée de décoration pour une entrée nordique de taille moyenne avec un mur blanc, un sol orange et un couloir.
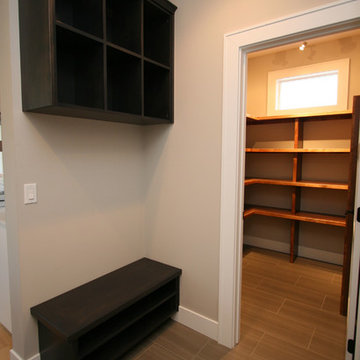
This small space works great for a mudroom. The upper cubbies can house baskets or bins with hats, scarves, and other necessities, and the lower bench offers shoe storage. Top-mounted swivel coat hooks can be added to the underside of the cubbies for coat storage. The spaces adjoins the walk-in pantry with custom melamine and wood shelving and durable Emser porcelain tile floor.

An open floor plan between the Kitchen, Dining, and Living areas is thoughtfully divided by sliding barn doors, providing both visual and acoustic separation. The rear screened porch and grilling area located off the Kitchen become the focal point for outdoor entertaining and relaxing. Custom cabinetry and millwork throughout are a testament to the talents of the builder, with the project proving how design-build relationships between builder and architect can thrive given similar design mindsets and passions for the craft of homebuilding.

Cette image montre un hall d'entrée craftsman de taille moyenne avec une porte simple, une porte en bois foncé, un sol en bois brun, un mur blanc et un sol marron.
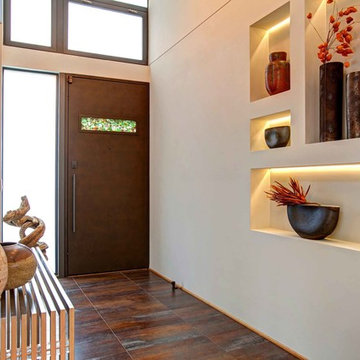
Exemple d'une entrée tendance avec un mur beige, une porte simple, une porte en bois foncé et un sol marron.
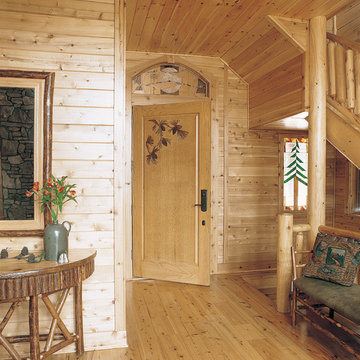
Home by Katahdin Cedar Log Homes
Photos by Franklin & Esther Schmidt
Idées déco pour une entrée montagne avec une porte simple.
Idées déco pour une entrée montagne avec une porte simple.
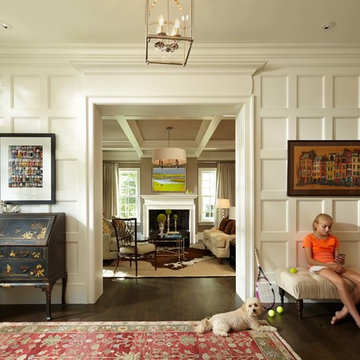
Photo by Karen Melvin
Cette image montre un hall d'entrée traditionnel avec un mur blanc, parquet foncé et une porte blanche.
Cette image montre un hall d'entrée traditionnel avec un mur blanc, parquet foncé et une porte blanche.
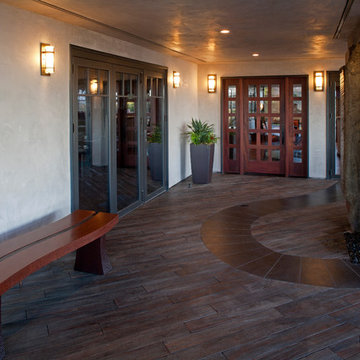
Like many 70s California ranches, this home had an unused front patio of aggregate slabs. Instead we created an outdoor living room that offers flexibility of use. One enters the home through this outdoor room swept in through the window-pane cherry-wood front door by the stamped concrete tile floor and serpentine black tile path.
Recessed lighting and wall sconces create an indoor ambience outside.
Photo by Mike Seidl
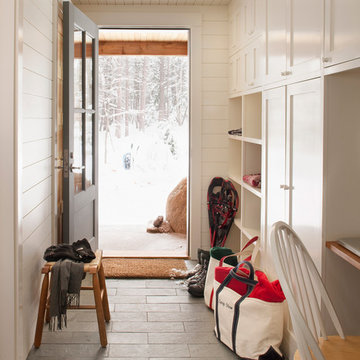
photography by Trent Bell
Inspiration pour une entrée traditionnelle avec un vestiaire, un sol en ardoise et un sol gris.
Inspiration pour une entrée traditionnelle avec un vestiaire, un sol en ardoise et un sol gris.
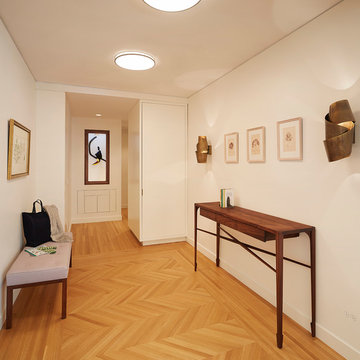
Entry with custom console table by Christopher Kurtz.
View towards custom curio cabinet which acts as a sentry to the bedrooms.
Photo: Mikiko Kikuyama
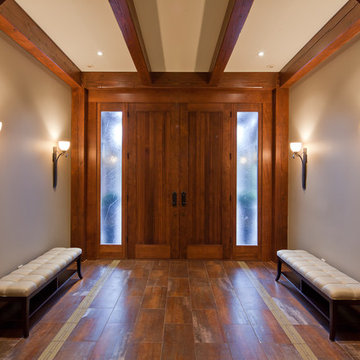
Luxury Timber Frame - Alec Watson Photography
Réalisation d'un hall d'entrée tradition avec un mur blanc, une porte double et une porte en bois foncé.
Réalisation d'un hall d'entrée tradition avec un mur blanc, une porte double et une porte en bois foncé.
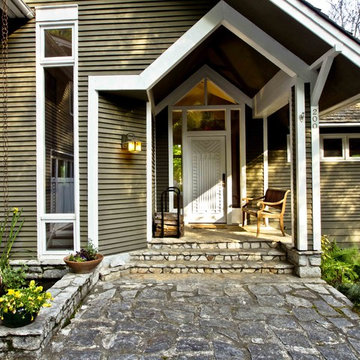
This house in on a wooded, sloping site in Sandy Springs, a city just north of Atlanta, Georgia. It features steep, sloped cedar shingled roofs, cypress siding and trim and deep overhangs. The house sits at the edge of a protected, wooded forest.
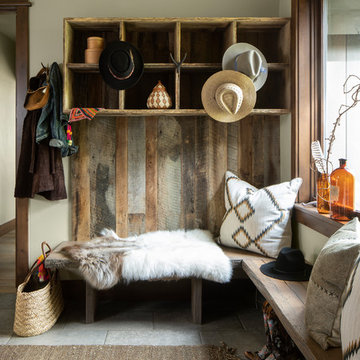
Photographer - Kimberly Gavin
Inspiration pour une entrée chalet avec un vestiaire, un mur gris et un sol gris.
Inspiration pour une entrée chalet avec un vestiaire, un mur gris et un sol gris.
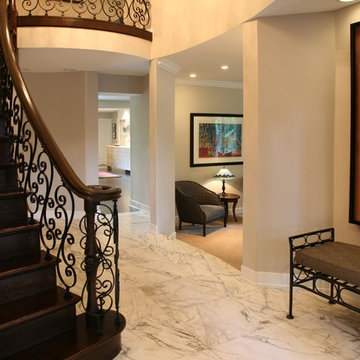
Réalisation d'un hall d'entrée tradition de taille moyenne avec un mur beige et un sol en marbre.
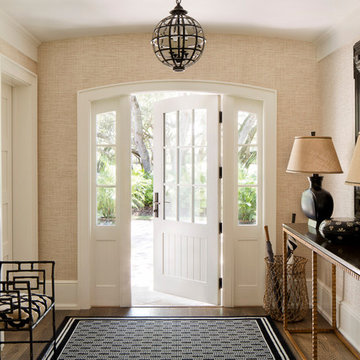
Aménagement d'un grand hall d'entrée classique avec un mur beige, une porte simple, une porte blanche et un sol en bois brun.
Idées déco d'entrées marrons
6
