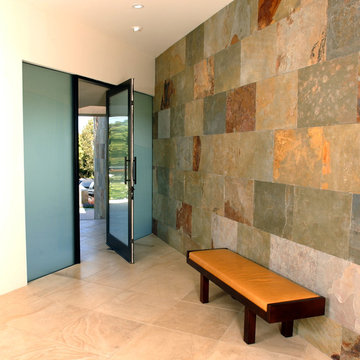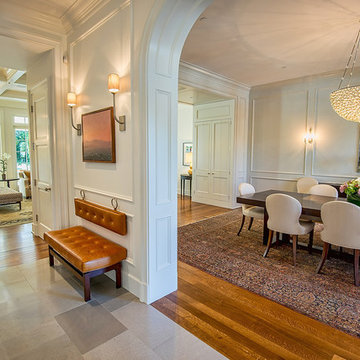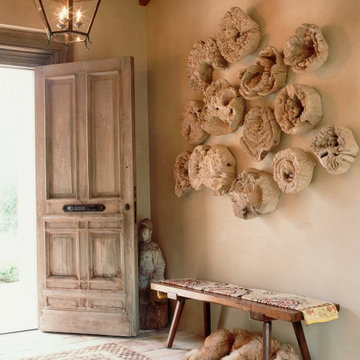Idées déco d'entrées marrons
Trier par :
Budget
Trier par:Populaires du jour
121 - 140 sur 900 photos
1 sur 3
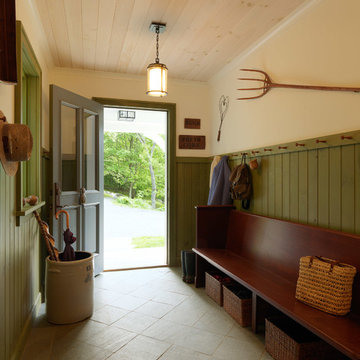
Photography by: Susan Teare • www.SusanTeare.com
Cette photo montre une porte d'entrée nature avec un mur beige, une porte simple et une porte en verre.
Cette photo montre une porte d'entrée nature avec un mur beige, une porte simple et une porte en verre.
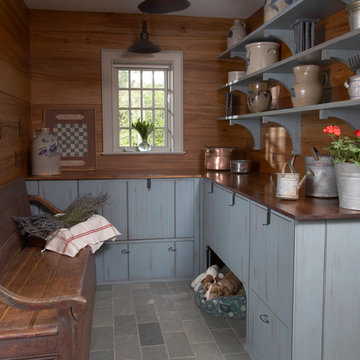
Photo: Curtis Lew
Exemple d'une entrée chic avec un vestiaire et un sol gris.
Exemple d'une entrée chic avec un vestiaire et un sol gris.
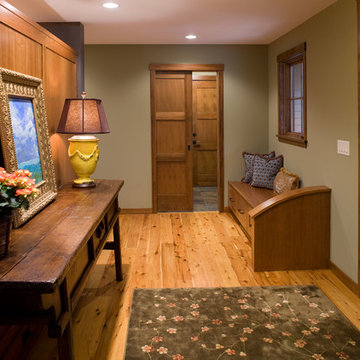
Modern elements combine with mid-century detailing to give this mountain-style home its rustic elegance.
Natural stone, exposed timber beams and vaulted ceilings are just a few of the design elements that make this rustic retreat so inviting. A welcoming front porch leads right up to the custom cherry door. Inside a large window affords breathtaking views of the garden-lined walkways, patio and bonfire pit. An expansive deck overlooks the park-like setting and natural wetlands. The great room's stone fireplace, visible from the gourmet kitchen, dining room and cozy owner's suite, acts as the home's center piece. Tasteful iron railings, fir millwork, stone and wood countertops, rich walnut and cherry cabinets, and Australian Cypress floors complete this warm and charming mountain-style home. Call today to schedule an informational visit, tour, or portfolio review.
BUILDER: Streeter & Associates, Renovation Division - Bob Near
ARCHITECT: Jalin Design
FURNISHINGS: Historic Studio
PHOTOGRAPHY: Steve Henke
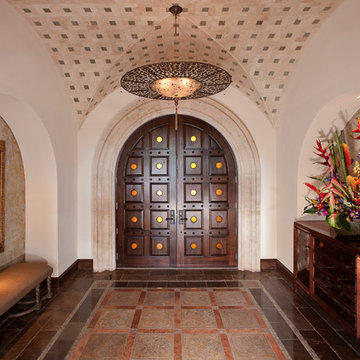
Spanish Eclectic
Idées déco pour une entrée méditerranéenne avec une porte double et une porte en bois foncé.
Idées déco pour une entrée méditerranéenne avec une porte double et une porte en bois foncé.
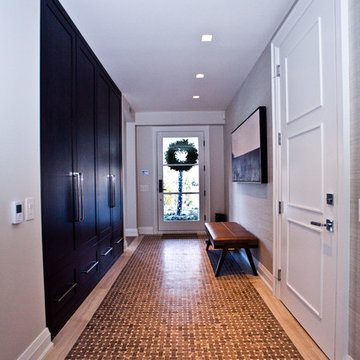
This Modern home sits atop one of Toronto's beautiful ravines. The full basement is equipped with a large home gym, a steam shower, change room, and guest Bathroom, the center of the basement is a games room/Movie and wine cellar. The other end of the full basement features a full guest suite complete with private Ensuite and kitchenette. The 2nd floor makes up the Master Suite, complete with Master bedroom, master dressing room, and a stunning Master Ensuite with a 20 foot long shower with his and hers access from either end. The bungalow style main floor has a kids bedroom wing complete with kids tv/play room and kids powder room at one end, while the center of the house holds the Kitchen/pantry and staircases. The kitchen open concept unfolds into the 2 story high family room or great room featuring stunning views of the ravine, floor to ceiling stone fireplace and a custom bar for entertaining. There is a separate powder room for this end of the house. As you make your way down the hall to the side entry there is a home office and connecting corridor back to the front entry. All in all a stunning example of a true Toronto Ravine property
photos by Hand Spun Films
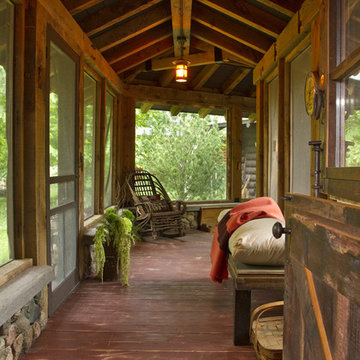
Idées déco pour une entrée montagne avec une porte hollandaise et un sol rouge.
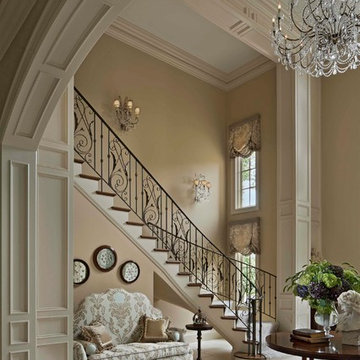
Photographer: Beth Singer
Idée de décoration pour un grand hall d'entrée tradition avec un mur beige et un sol en carrelage de céramique.
Idée de décoration pour un grand hall d'entrée tradition avec un mur beige et un sol en carrelage de céramique.
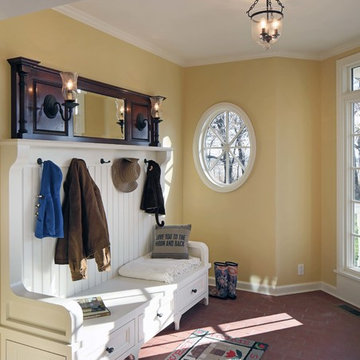
Custom cabinetry by Eurowood Cabinets. This product is available for purchase. Follow the link below to purchase direct from the Eurowood Cabinets website.
http://www.eurowood.net/#!product-page/riv5q/9110f8cb-9122-ed0e-d7f1-f0c58e0e2041
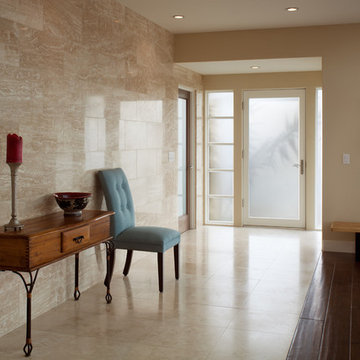
James Brady
Cette image montre un hall d'entrée design de taille moyenne avec un mur beige, un sol en travertin, une porte simple et une porte en verre.
Cette image montre un hall d'entrée design de taille moyenne avec un mur beige, un sol en travertin, une porte simple et une porte en verre.
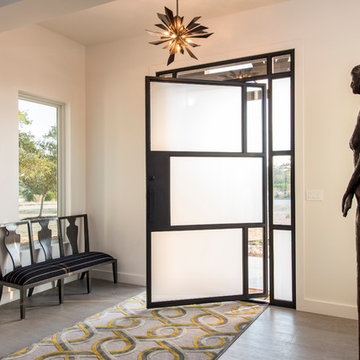
Aménagement d'une porte d'entrée contemporaine avec un mur blanc, une porte pivot et une porte en verre.
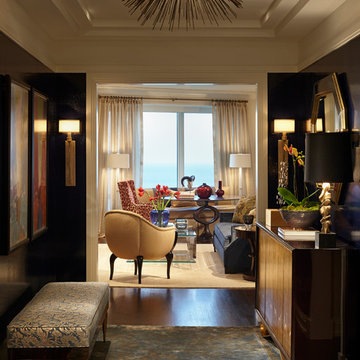
Pied-à-Terre, Jessica Lagrange Interiors LLC, Photo by Nathan Kirkman
Exemple d'une entrée chic de taille moyenne avec un couloir et un mur bleu.
Exemple d'une entrée chic de taille moyenne avec un couloir et un mur bleu.
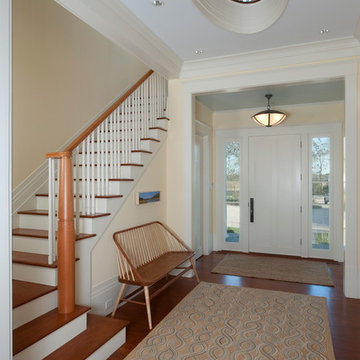
Elizabeth Glasgow Photography
Cette image montre un hall d'entrée traditionnel avec un mur beige, un sol en bois brun, une porte simple et une porte blanche.
Cette image montre un hall d'entrée traditionnel avec un mur beige, un sol en bois brun, une porte simple et une porte blanche.
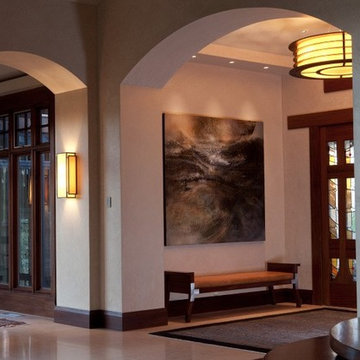
Designer Leslie Schofield reinterpreted the classic principles of Green & Greene for the contemporary mountain home. Her design palette included clean lines, fine materials and superbly crafted finishes, with a subtle organic feel that gently nods to the natural surroundings. Hammerton created a family of custom lighting that thoughtfully extends Schofield's design elements throughout the home.
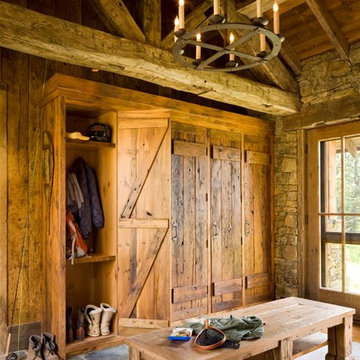
Architect: Miller Architects, P.C.
Photographer: David Marlow
Cette image montre une entrée chalet avec un vestiaire et une porte en verre.
Cette image montre une entrée chalet avec un vestiaire et une porte en verre.
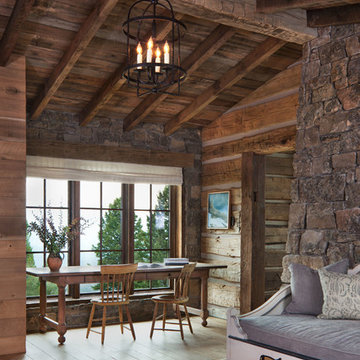
Cette photo montre un hall d'entrée montagne de taille moyenne avec un mur marron et parquet clair.
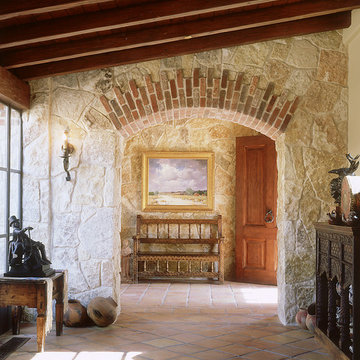
This house was designed to accommodate the client's need to display her extensive art collection as well as creating indoor/outdoor spaces throughout the house. The style of this house was inspired by the architecture of Guatemala. Integration of stone and old world materials has created an atmosphere which old and new, indoor and outdoor, beauty of art and simplicity of nature come together effortlessly...
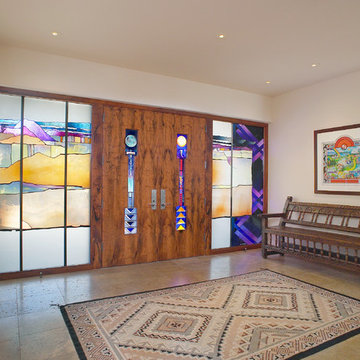
Tucson AZ Home Design - Custom Mesquite doors with integrated art glass provide a stunning entrance to this new home in Canyon Ranch. The colors and patterns in the art glass are replicated throughout the home.
Idées déco d'entrées marrons
7
