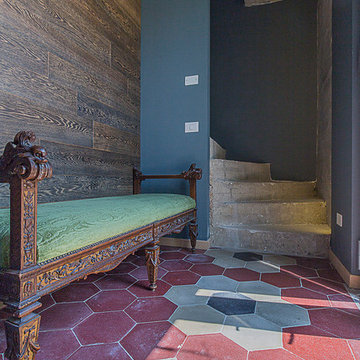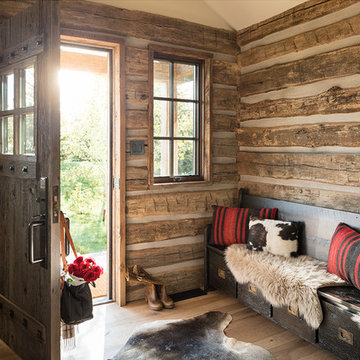Idées déco d'entrées marrons
Trier par :
Budget
Trier par:Populaires du jour
201 - 220 sur 897 photos
1 sur 3
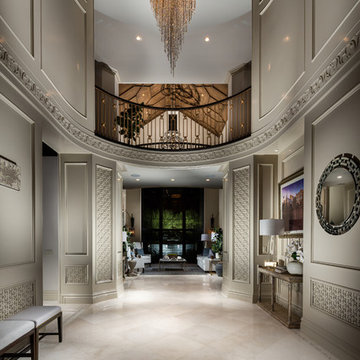
Réalisation d'une très grande entrée méditerranéenne avec un couloir, un mur multicolore, un sol en marbre et un sol blanc.
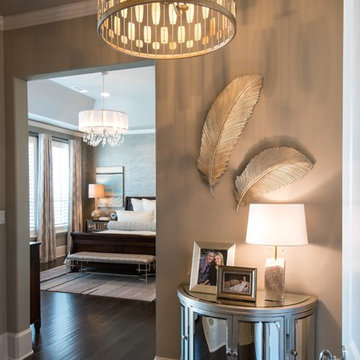
A welcoming vestibule to the master suite sets the tone with the marriage of mirrored surfaces, glistening champagne finishes and textures in everything from a metal drum light to feathering wall décor to an alabaster lamp.
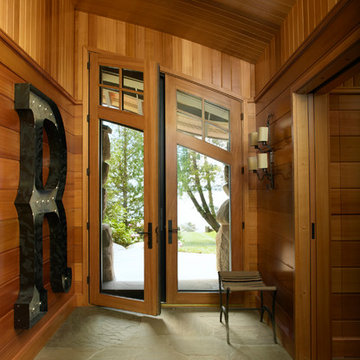
Photography by: Werner Straube
Aménagement d'une entrée contemporaine avec une porte double et une porte en verre.
Aménagement d'une entrée contemporaine avec une porte double et une porte en verre.
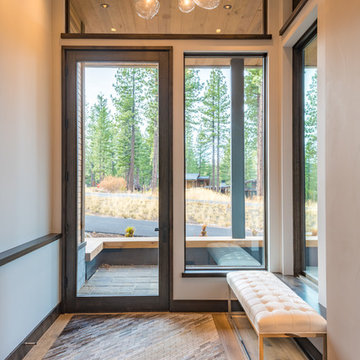
A modern entry way that is full of natural light with views of the mountain landscape surrounding the home. On the floor is a hair-on-hide area rug, with a leather tufted modern bench, and an organic glass shaped chandelier above.
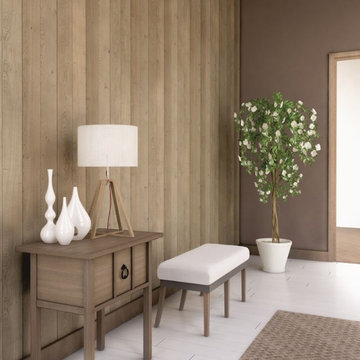
Vox Motivo Quercia Caramel 4 Pack.
This beautiful, classy range from Vox is new to the market in the UK and brings a real touch of sophistication to any wall to which it is applied. A huge seller in Europe, this range includes tile effect, wooden panel effect and marble effect all in stunning, high quality finishes.
The panels can be used to clad an entire room or of course can be selectively displayed on a feature wall for a different effect. These 100% waterproof panels are also easy to keep clean and with no grouting required you can be assured that they are also extremely hygienic.
The simple finishing system leads to quick and easy installation – a fantastic alternative to ceramic tiles, wallpapers and paints.
Each panel measures 2700mm length x 250mm width.
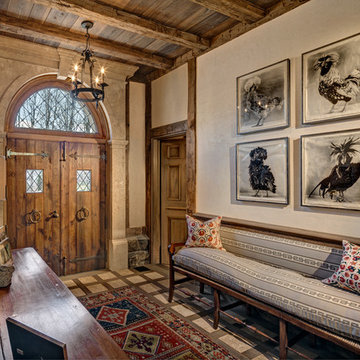
HOBI Award 2013 - Winner - Custom Home of the Year
HOBI Award 2013 - Winner - Project of the Year
HOBI Award 2013 - Winner - Best Custom Home 6,000-7,000 SF
HOBI Award 2013 - Winner - Best Remodeled Home $2 Million - $3 Million
Brick Industry Associates 2013 Brick in Architecture Awards 2013 - Best in Class - Residential- Single Family
AIA Connecticut 2014 Alice Washburn Awards 2014 - Honorable Mention - New Construction
athome alist Award 2014 - Finalist - Residential Architecture
Charles Hilton Architects
Woodruff/Brown Architectural Photography
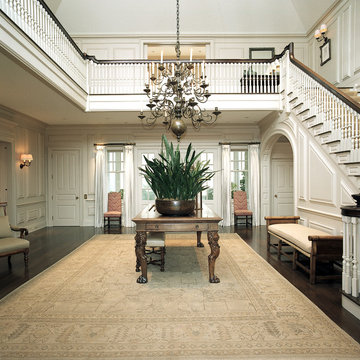
The main entry stair hall is an impressive two-story space with a stately vaulted ceiling. The custom-designed raised wall panels give the room scale and order. Hamptons, NY Home | Interior Architecture by Brian O'Keefe Architect, PC, with Interior Design by Marjorie Shushan | Photo by Ron Pappageorge
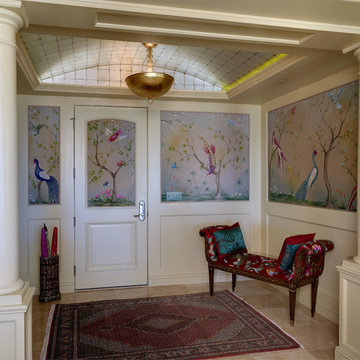
A narrow entry was remodeled by removing a closet to create a much more grand space. The handpainted silk upholstered walls introduce the colors that carry through this elegant penthouse.
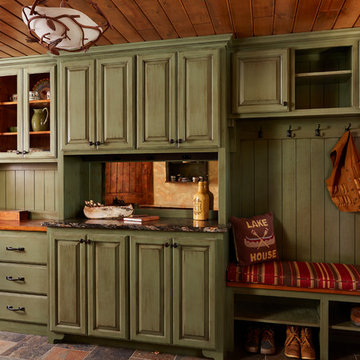
Mudroom/Entry. Remodel.
Photography by Alyssa Lee
Idées déco pour une grande entrée montagne avec un vestiaire, un sol en ardoise, un mur vert et un sol multicolore.
Idées déco pour une grande entrée montagne avec un vestiaire, un sol en ardoise, un mur vert et un sol multicolore.
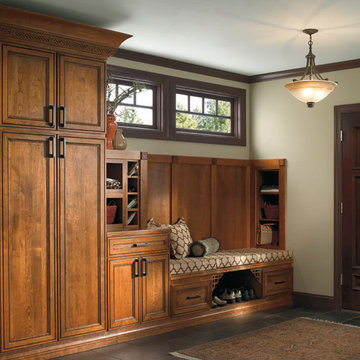
No matter it be your first trip out for the day, or your last time through the door in the evening, you'll love the calm feeling of knowing that there is a place for everything you need to get moving. Tall cabinets store everything from backpacks to gym bags, while the drop zone features cubbies for mail, keys and personal electronics. A furniture-inspired boot bench has places for everyday shoes and equipment - your choice to stow them in drawers or on the open shelf. Best of all, the beautiful Mission-inspired entry way cabinets appear to have been part of the house since the day it was built.
Brantley door from Schrock in Whiskey Black finish
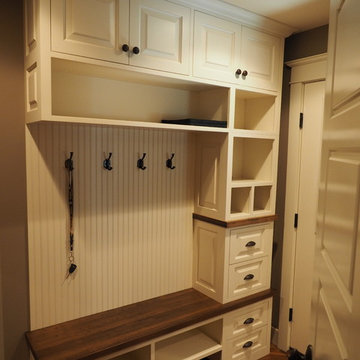
Mudroom cabinetry with cubbys, drawers and hooks
Inspiration pour une entrée craftsman avec un vestiaire et parquet foncé.
Inspiration pour une entrée craftsman avec un vestiaire et parquet foncé.
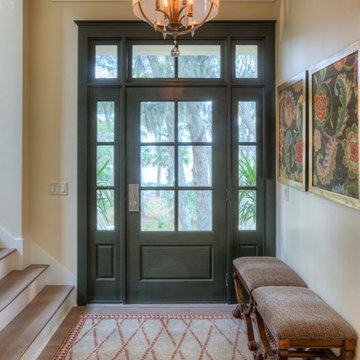
Inspiration pour un hall d'entrée traditionnel de taille moyenne avec un mur beige, un sol en bois brun, une porte simple, une porte verte et un sol marron.
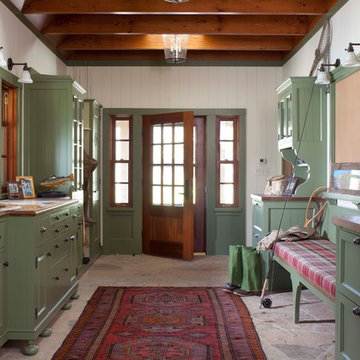
Idées déco pour une entrée classique avec un mur blanc et une porte simple.
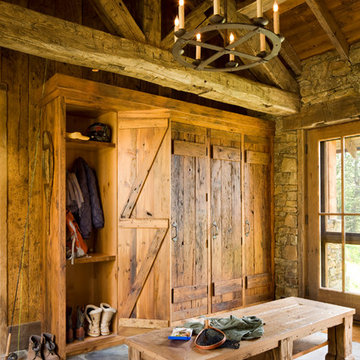
Inspiration pour une entrée chalet avec un vestiaire et une porte en verre.
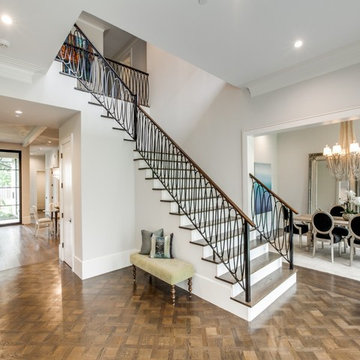
Exemple d'un hall d'entrée chic de taille moyenne avec un mur gris, un sol en bois brun, une porte double et une porte noire.

Aménagement d'une entrée asiatique avec un mur blanc, une porte coulissante et un sol marron.
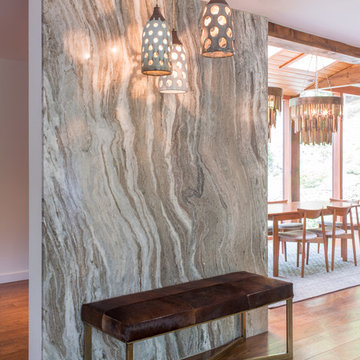
Photography by Meredith Heuer
Exemple d'un très grand hall d'entrée rétro avec un mur marron, un sol en bois brun et une porte simple.
Exemple d'un très grand hall d'entrée rétro avec un mur marron, un sol en bois brun et une porte simple.
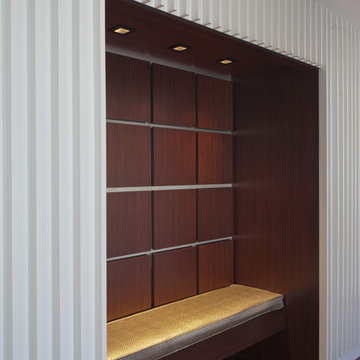
Taking full advantage of its spectacular setting on a sandy beach along the Great Lakes shoreline, this 70’s masterpiece was meticulously transformed into a bachelor’s space full of technology and light. Floor-to-ceiling windows encase the modern floor plan and illuminate the luster of the dark bamboo flooring and zebra wood cabinetry throughout. The great room commands particular attention, with a fireplace focal wall of marble placed on the diagonal and all-white furniture, making it aesthetically pleasing from every perspective. The master suite includes a custom-designed king-size bed and mirrored wall, an all-marble bathroom with a 12-head performance shower, and a full walk-in closet fit for a king
Idées déco d'entrées marrons
11
