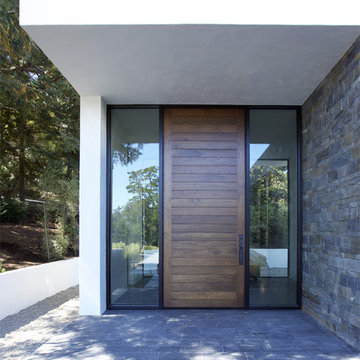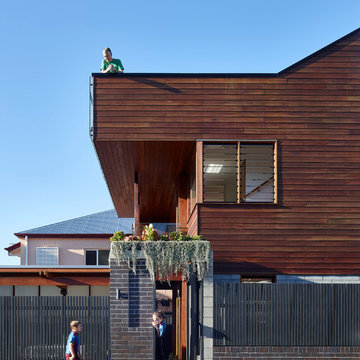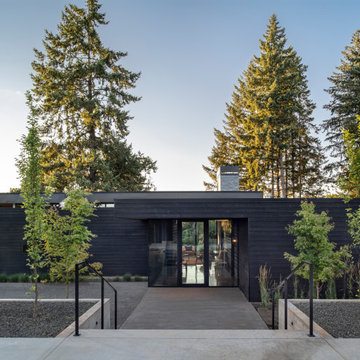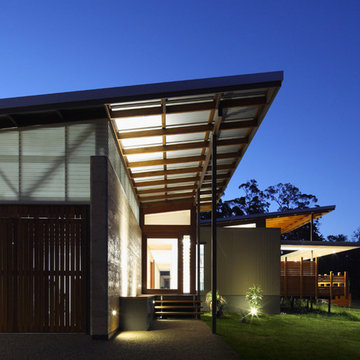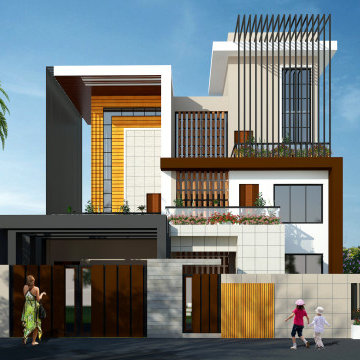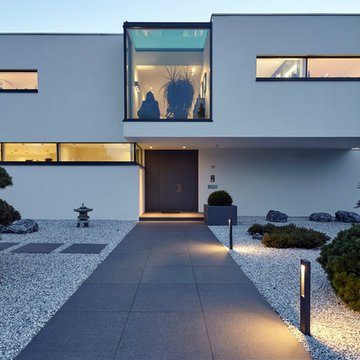Idées déco d'entrées modernes bleues
Trier par :
Budget
Trier par:Populaires du jour
141 - 160 sur 2 290 photos
1 sur 3
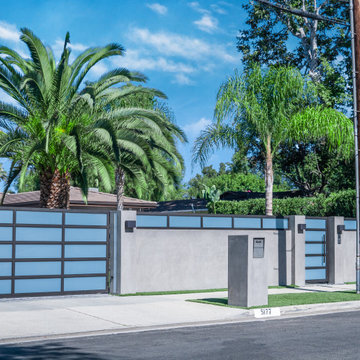
laminated glass inset into powder-coated aluminum frame. Sliding gate powered by very efficient rack and pinion motors.
Inspiration pour une très grande entrée minimaliste.
Inspiration pour une très grande entrée minimaliste.
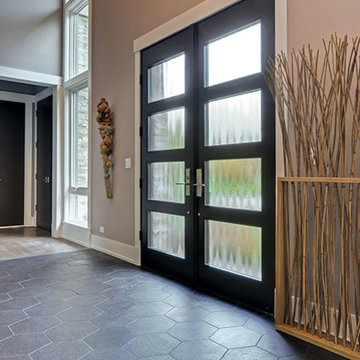
Custom modern wood double door with insulated privacy glass, interior view.
Cette image montre une entrée minimaliste.
Cette image montre une entrée minimaliste.
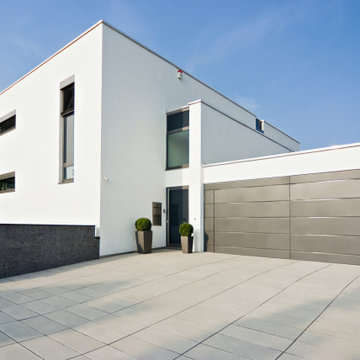
Idées déco pour une entrée moderne avec sol en béton ciré, une porte simple et une porte en verre.
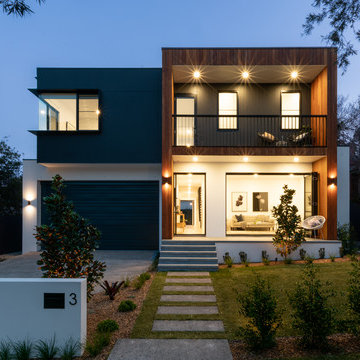
Peter Crumpton
Cette photo montre une porte d'entrée moderne avec une porte pivot et une porte noire.
Cette photo montre une porte d'entrée moderne avec une porte pivot et une porte noire.
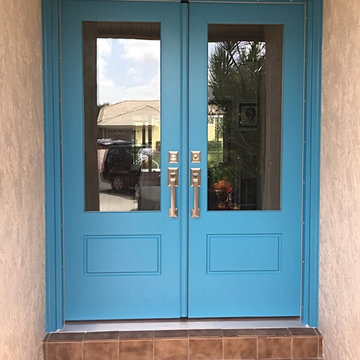
Gorgeous Door made by Advisar
Installed by Sash & Sill
Cette image montre une entrée minimaliste avec une porte double et une porte bleue.
Cette image montre une entrée minimaliste avec une porte double et une porte bleue.
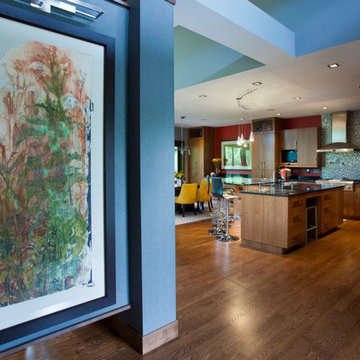
This entry way space was designed specifically to accommoate this large piece by Priscilla Steele.
Photography by John Richards
---
Project by Wiles Design Group. Their Cedar Rapids-based design studio serves the entire Midwest, including Iowa City, Dubuque, Davenport, and Waterloo, as well as North Missouri and St. Louis.
For more about Wiles Design Group, see here: https://wilesdesigngroup.com/
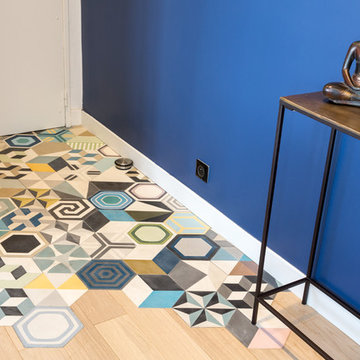
Stephane vasco
Cette image montre une petite porte d'entrée minimaliste avec un mur bleu, tomettes au sol, une porte simple, une porte blanche et un sol multicolore.
Cette image montre une petite porte d'entrée minimaliste avec un mur bleu, tomettes au sol, une porte simple, une porte blanche et un sol multicolore.
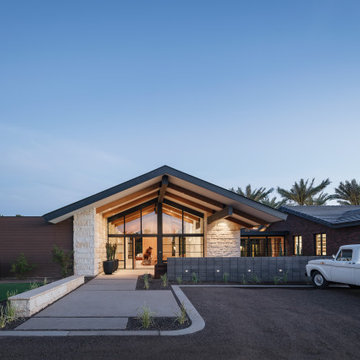
The original home is a 1940's farm house, the 2020 expansion takes on a modern feel.
Aménagement d'une entrée moderne avec un mur beige, sol en béton ciré, une porte pivot et une porte en bois brun.
Aménagement d'une entrée moderne avec un mur beige, sol en béton ciré, une porte pivot et une porte en bois brun.
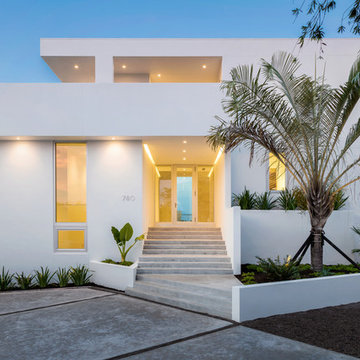
Modern waterfront beauty on Longboat Key. Energy Star, Zero Energy, Sustainable.
Photo by Ryan Gamma Photography
Idées déco pour un grand hall d'entrée moderne avec un mur blanc, sol en béton ciré, une porte simple et une porte en verre.
Idées déco pour un grand hall d'entrée moderne avec un mur blanc, sol en béton ciré, une porte simple et une porte en verre.
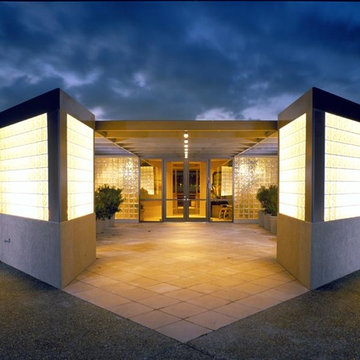
Idée de décoration pour une porte d'entrée minimaliste de taille moyenne avec une porte double et une porte métallisée.
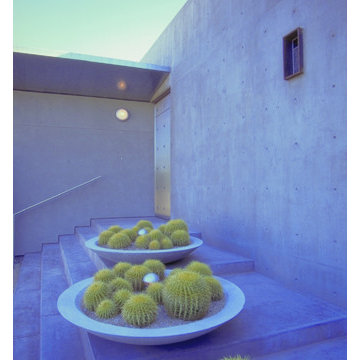
The entry to the Byrnes Residence - Phoenix, AZ.
Idée de décoration pour une entrée minimaliste.
Idée de décoration pour une entrée minimaliste.
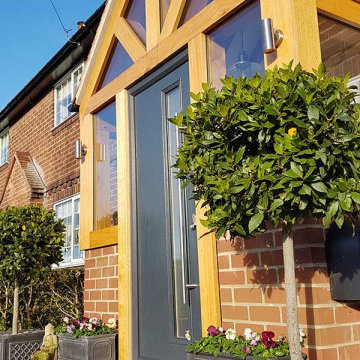
Stunning glazed entrance porch
Réalisation d'une petite entrée minimaliste avec une porte simple et une porte grise.
Réalisation d'une petite entrée minimaliste avec une porte simple et une porte grise.
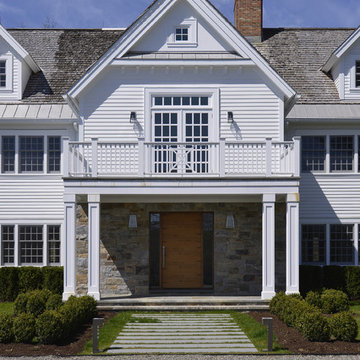
Architecture as a Backdrop for Living™
©2015 Carol Kurth Architecture, PC
www.carolkurtharchitects.com (914) 234-2595 | Bedford, NY Photography by Peter Krupenye
Construction by Legacy Construction Northeast
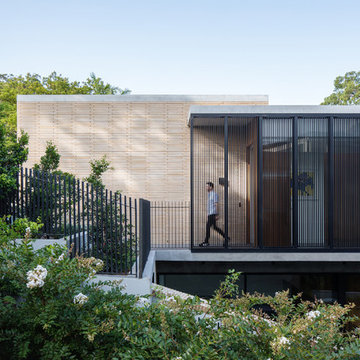
The Balmoral House is located within the lower north-shore suburb of Balmoral. The site presents many difficulties being wedged shaped, on the low side of the street, hemmed in by two substantial existing houses and with just half the land area of its neighbours. Where previously the site would have enjoyed the benefits of a sunny rear yard beyond the rear building alignment, this is no longer the case with the yard having been sold-off to the neighbours.
Our design process has been about finding amenity where on first appearance there appears to be little.
The design stems from the first key observation, that the view to Middle Harbour is better from the lower ground level due to the height of the canopy of a nearby angophora that impedes views from the first floor level. Placing the living areas on the lower ground level allowed us to exploit setback controls to build closer to the rear boundary where oblique views to the key local features of Balmoral Beach and Rocky Point Island are best.
This strategy also provided the opportunity to extend these spaces into gardens and terraces to the limits of the site, maximising the sense of space of the 'living domain'. Every part of the site is utilised to create an array of connected interior and exterior spaces
The planning then became about ordering these living volumes and garden spaces to maximise access to view and sunlight and to structure these to accommodate an array of social situations for our Client’s young family. At first floor level, the garage and bedrooms are composed in a linear block perpendicular to the street along the south-western to enable glimpses of district views from the street as a gesture to the public realm. Critical to the success of the house is the journey from the street down to the living areas and vice versa. A series of stairways break up the journey while the main glazed central stair is the centrepiece to the house as a light-filled piece of sculpture that hangs above a reflecting pond with pool beyond.
The architecture works as a series of stacked interconnected volumes that carefully manoeuvre down the site, wrapping around to establish a secluded light-filled courtyard and terrace area on the north-eastern side. The expression is 'minimalist modern' to avoid visually complicating an already dense set of circumstances. Warm natural materials including off-form concrete, neutral bricks and blackbutt timber imbue the house with a calm quality whilst floor to ceiling glazing and large pivot and stacking doors create light-filled interiors, bringing the garden inside.
In the end the design reverses the obvious strategy of an elevated living space with balcony facing the view. Rather, the outcome is a grounded compact family home sculpted around daylight, views to Balmoral and intertwined living and garden spaces that satisfy the social needs of a growing young family.
Photo Credit: Katherine Lu
Idées déco d'entrées modernes bleues
8
