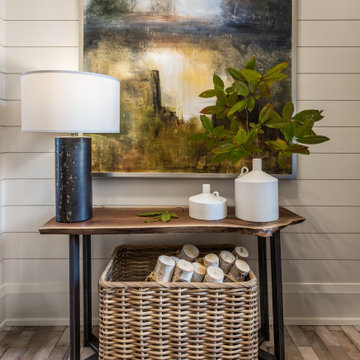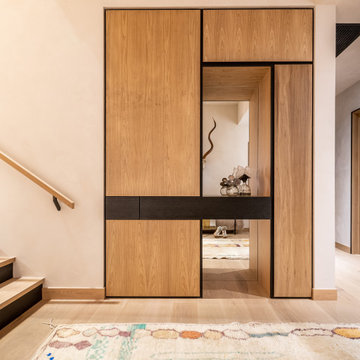Idées déco d'entrées montagne avec différents habillages de murs
Trier par :
Budget
Trier par:Populaires du jour
61 - 80 sur 209 photos
1 sur 3
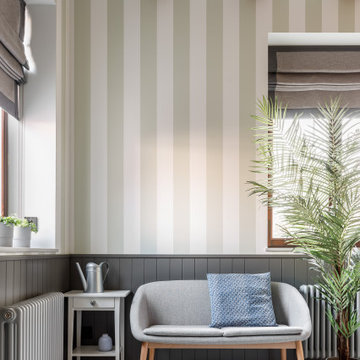
Inspiration pour une grande porte d'entrée chalet avec un mur vert, un sol en carrelage de céramique, une porte simple, une porte grise, un sol blanc, poutres apparentes et du papier peint.
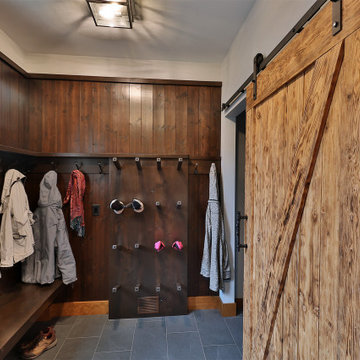
A custom bootroom with fully functional storage for a family. The boot and glove dryer keeps gear dry, the cubbies and drawers keep the clutter contained. With plenty of storage, this room is build to function.
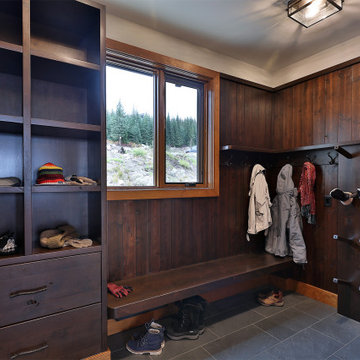
A custom bootroom with fully functional storage for a family. The boot and glove dryer keeps gear dry, the cubbies and drawers keep the clutter contained. With plenty of storage, this room is build to function.
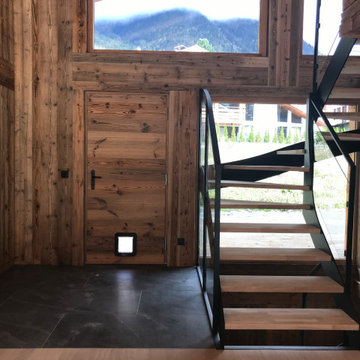
Hall d'entrée avec porte habillée en vieux bois brûlé soleil. Escalier en métal et chêne sur mesure. Bardage en vieux bois brulé soleil et sol en pierre noire. Placard d'entrée invisible en vieux bois brûlé soleil.
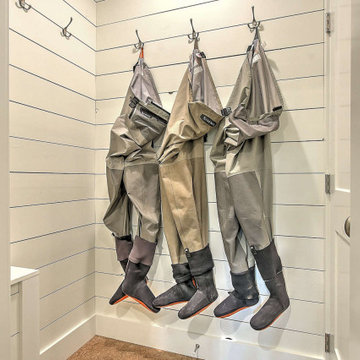
Cette image montre une entrée chalet avec un vestiaire, un mur blanc et du lambris de bois.
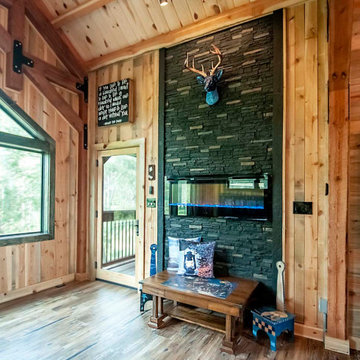
Rustic post and beam cabin interior entryway with vaulted ceilings and exposed beams.
Cette image montre une porte d'entrée chalet avec un sol en bois brun, une porte simple, une porte en verre, un sol marron, un plafond voûté et du lambris de bois.
Cette image montre une porte d'entrée chalet avec un sol en bois brun, une porte simple, une porte en verre, un sol marron, un plafond voûté et du lambris de bois.
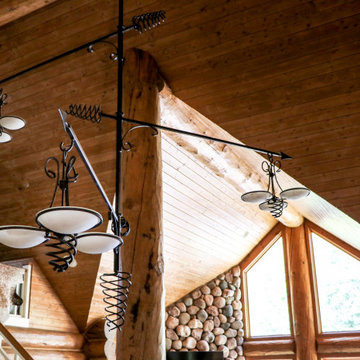
Custom Whimsical forged iron chandelier
Cette image montre un grand hall d'entrée chalet en bois avec un mur marron, un sol en ardoise, une porte simple, une porte en bois clair et un sol gris.
Cette image montre un grand hall d'entrée chalet en bois avec un mur marron, un sol en ardoise, une porte simple, une porte en bois clair et un sol gris.
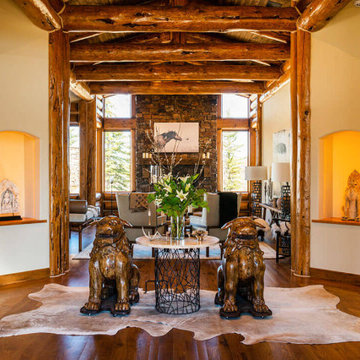
Idées déco pour un grand hall d'entrée montagne en bois avec un sol en bois brun, une porte double, un sol marron et poutres apparentes.
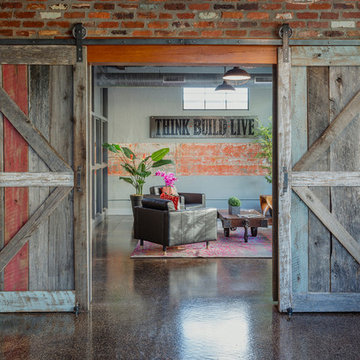
Réalisation d'une porte d'entrée chalet avec un mur rouge, un sol en marbre, une porte double, un sol marron et un mur en parement de brique.
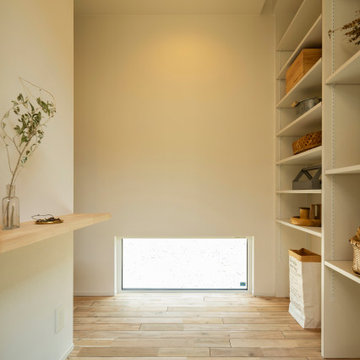
地窓を設けることで適度な明るさを確保します。造り付けの収納はロールスクリーンで目隠しを。玄関土間は墨を混ぜたオリジナルの仕上げにしています。
Aménagement d'une petite entrée montagne avec un couloir, un mur blanc, une porte simple, une porte noire, un plafond en papier peint et du papier peint.
Aménagement d'une petite entrée montagne avec un couloir, un mur blanc, une porte simple, une porte noire, un plafond en papier peint et du papier peint.

The main entry area has exposed log architecture at the interior walls and ceiling. the southwestern style meets modern farmhouse is shown in the furniture and accessory items

Lodge Entryway with Log Beams and Arch. Double doors, slate tile, and wood flooring.
Cette photo montre un hall d'entrée montagne en bois de taille moyenne avec un mur marron, un sol en ardoise, une porte double, une porte en bois foncé, un sol multicolore et un plafond en bois.
Cette photo montre un hall d'entrée montagne en bois de taille moyenne avec un mur marron, un sol en ardoise, une porte double, une porte en bois foncé, un sol multicolore et un plafond en bois.
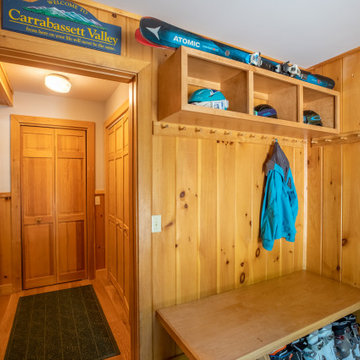
A high performance and sustainable mountain home. We fit a lot of function into a relatively small space when renovating the Entry/Mudroom area.
Aménagement d'une entrée montagne en bois avec un mur beige, parquet clair, un sol beige et un vestiaire.
Aménagement d'une entrée montagne en bois avec un mur beige, parquet clair, un sol beige et un vestiaire.
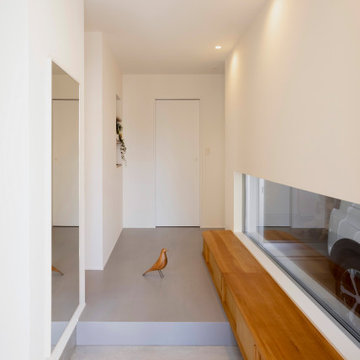
都市部でつくる中間領域のある家
今回の計画は、兵庫県西宮市の閑静な住宅街の一画にある敷地。
本敷地は、L字の道路の突き当りにあり、この道路部分が唯一外部へと抜けのある場所であった。また、クライアントは、アウトドアや自然のある場所を好まれるご家族であり、どこかに外部で遊べる場所を求められていた。しかしながら、本敷地は、100㎡の狭小地で外部に庭を設けることが困難であった。そこで、抜けのある道路を内部へと繋げた中間領域をつくることをコンセプトとした。
道路の直線状にダイニングスペースを設け、ここを外部を感じることのできるオープンな
スペースとした。外部にみたてたウッドデッキの材料を使用した床材や木製サッシで囲むなどのしつらえを行い内部でありながら外部空間のような開放感のあるスペースとした。
ガラスで囲むことにより、ここからリビングスペースやキッチンスペースへと光を取り入れるゾーニングとした。
都市部の狭小地で採光や外部の庭スペースを設けにくい敷地であったが、外部を感じることのできる内部空間を設けることにより、光をとりこみ、家族が豊かに生活をたのしむことのできる中間領域のある家となった。
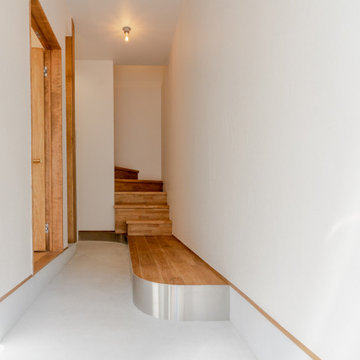
Exemple d'une entrée montagne avec un mur blanc, un sol gris, un plafond en papier peint et du papier peint.
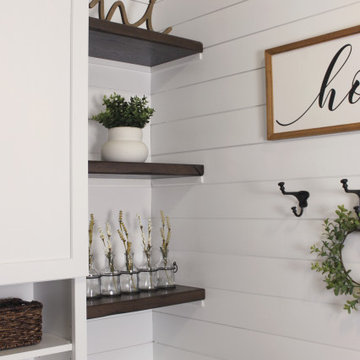
Rustic open shelving in mudroom renovation with shiplap walls.
Cette photo montre une grande entrée montagne avec un vestiaire, un mur blanc, un sol en bois brun, une porte simple, une porte blanche, un sol marron, un plafond à caissons et du lambris de bois.
Cette photo montre une grande entrée montagne avec un vestiaire, un mur blanc, un sol en bois brun, une porte simple, une porte blanche, un sol marron, un plafond à caissons et du lambris de bois.
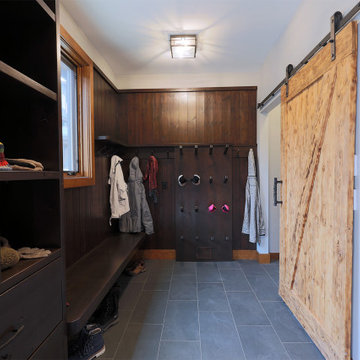
A custom bootroom with fully functional storage for a family. The boot and glove dryer keeps gear dry, the cubbies and drawers keep the clutter contained. With plenty of storage, this room is build to function.
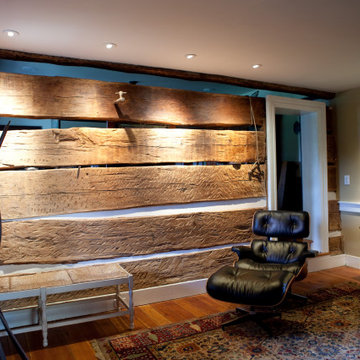
Inspiration pour un hall d'entrée chalet en bois avec un mur marron, un sol en bois brun, une porte simple, une porte en bois foncé et un sol beige.
Idées déco d'entrées montagne avec différents habillages de murs
4
