Idées déco d'entrées montagne avec différents habillages de murs
Trier par :
Budget
Trier par:Populaires du jour
81 - 100 sur 209 photos
1 sur 3
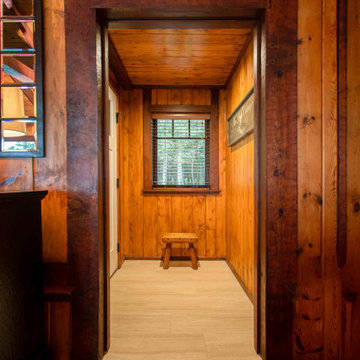
The client came to us to assist with transforming their small family cabin into a year-round residence that would continue the family legacy. The home was originally built by our client’s grandfather so keeping much of the existing interior woodwork and stone masonry fireplace was a must. They did not want to lose the rustic look and the warmth of the pine paneling. The view of Lake Michigan was also to be maintained. It was important to keep the home nestled within its surroundings.
There was a need to update the kitchen, add a laundry & mud room, install insulation, add a heating & cooling system, provide additional bedrooms and more bathrooms. The addition to the home needed to look intentional and provide plenty of room for the entire family to be together. Low maintenance exterior finish materials were used for the siding and trims as well as natural field stones at the base to match the original cabin’s charm.
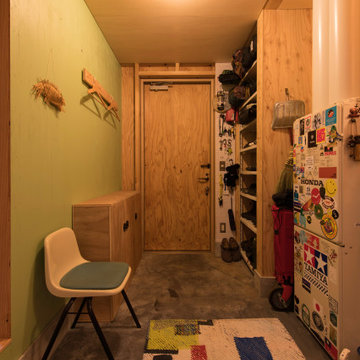
写真 新良太
Inspiration pour une petite porte d'entrée chalet en bois avec un mur gris, sol en béton ciré, une porte simple, une porte grise, un plafond en bois et un sol noir.
Inspiration pour une petite porte d'entrée chalet en bois avec un mur gris, sol en béton ciré, une porte simple, une porte grise, un plafond en bois et un sol noir.
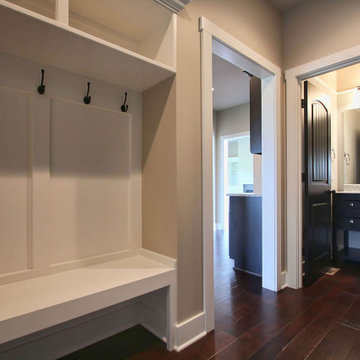
Réalisation d'une entrée chalet avec un vestiaire, un mur beige, parquet foncé, un sol marron et boiseries.
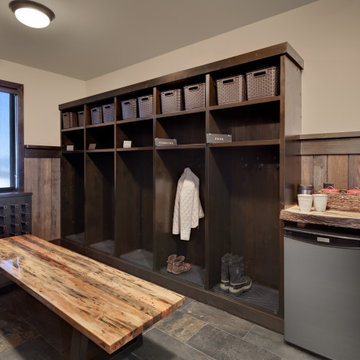
For this ski chalet located just off the run, the owners wanted a Bootroom entry that would provide function and comfort while maintaining the custom rustic look of the chalet.
This family getaway was built with entertaining and guests in mind, so the expansive Bootroom was designed with great flow to be a catch-all space essential for organization of equipment and guests. Nothing in this room is cramped –every inch of space was carefully considered during layout and the result is an ideal design. Beautiful and custom finishes elevate this space.
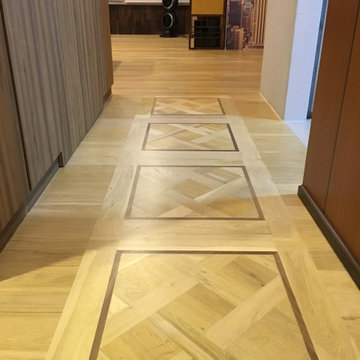
Parquet Floor along foyer of entrance of a HDB flat. Made with pre-finished engineered wood for faster installation times and better structural integrity.
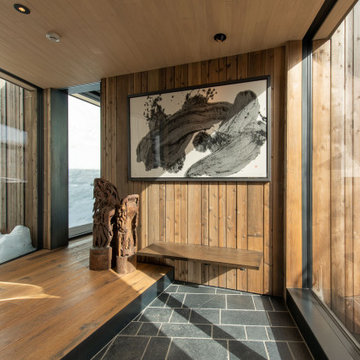
ガレージ棟とリビング棟の接続点にある玄関空間です。手前側にはスキールーム(スキーギアを乾かす部屋)があります。東側の羊蹄山、反対側の山の風景が見えるように両側はガラス張となっています。
Exemple d'une grande entrée montagne avec un couloir, un mur gris, sol en granite, une porte simple, une porte grise, un sol noir, un plafond en bois et différents habillages de murs.
Exemple d'une grande entrée montagne avec un couloir, un mur gris, sol en granite, une porte simple, une porte grise, un sol noir, un plafond en bois et différents habillages de murs.
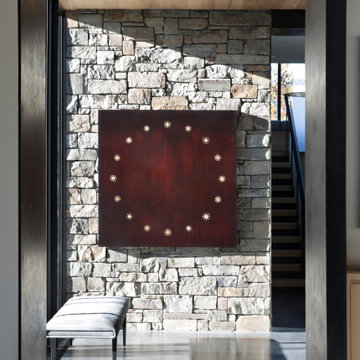
Cette image montre une entrée chalet avec un couloir, un mur multicolore, un sol gris, un plafond en bois, sol en béton ciré et un mur en parement de brique.
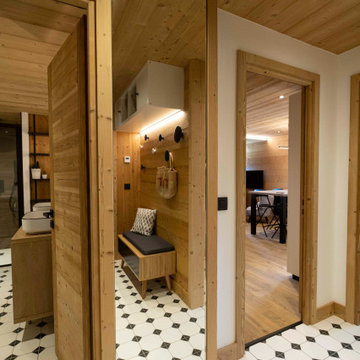
Une entrée optimisée avec des rangements haut pour ne pas encombrer l'espace. Un carrelage geométrique qui apporte de la profondeur, et des touches de noir pour l'élégance
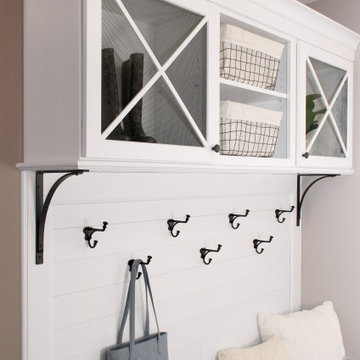
Storage cabinets in mudroom renovation
Cette image montre une grande entrée chalet avec un vestiaire, un mur blanc, un sol en bois brun, une porte simple, une porte blanche, un sol marron, un plafond à caissons et du lambris de bois.
Cette image montre une grande entrée chalet avec un vestiaire, un mur blanc, un sol en bois brun, une porte simple, une porte blanche, un sol marron, un plafond à caissons et du lambris de bois.
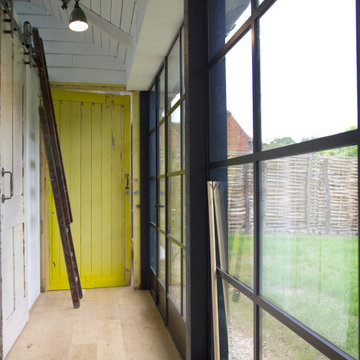
Crittall metal framed windows lead out onto an immature garden space. The main arterial corridor of the barn links the kitchen, bathroom and bedroom with direct garden views.
The bold yellow original timber door is re-appropriated as a large pivot bedroom door.
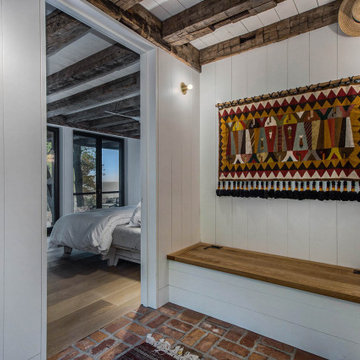
Réalisation d'un hall d'entrée chalet avec un mur blanc, un sol en brique, une porte simple, un sol rouge, poutres apparentes et du lambris de bois.

Design is often more about architecture than it is about decor. We focused heavily on embellishing and highlighting the client's fantastic architectural details in the living spaces, which were widely open and connected by a long Foyer Hallway with incredible arches and tall ceilings. We used natural materials such as light silver limestone plaster and paint, added rustic stained wood to the columns, arches and pilasters, and added textural ledgestone to focal walls. We also added new chandeliers with crystal and mercury glass for a modern nudge to a more transitional envelope. The contrast of light stained shelves and custom wood barn door completed the refurbished Foyer Hallway.
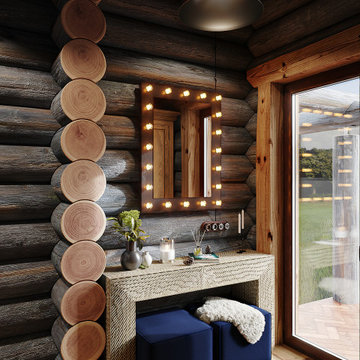
Idées déco pour une entrée montagne en bois de taille moyenne avec un sol en bois brun et un plafond en bois.
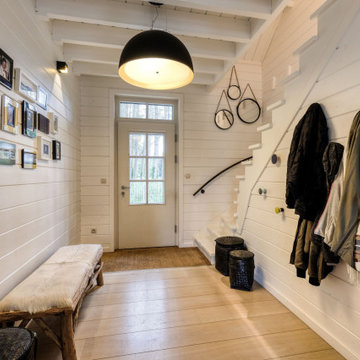
Impresionante casa sostenible, decorada con los principios del Diseño Biofílico y de Bienestar.
La idea era conseguir una vivienda más saludable, con beneficios para nuestra vida cotidiana., este diseño ayuda a reducir el estrés y recargar energías. Al final, se trata de una cuestión de calidad de vida.
A la hora de la decoración, se eligieron materiales naturales y locales, propios del entorno, como la madera, la lana, y el lino: materiales que hacen sentirnos más conectados y equilibrados con nuestro entorno natural. En todo el proyecto se hizo uso de grandes ventanas, para conectar el entorno natural con el interior de la casa.
Esta casa y su decoración irradian tranquilidad y bienestar, gracias a la decoración biofílica y del bienestar.
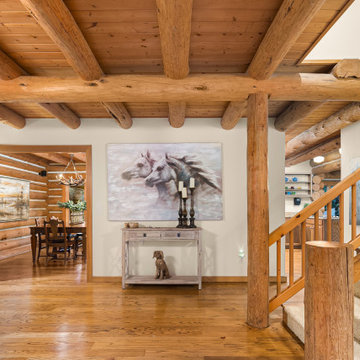
Idée de décoration pour un grand hall d'entrée chalet en bois avec un mur blanc, un sol en bois brun et un plafond en bois.
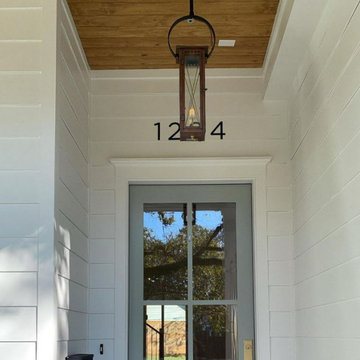
Réalisation d'une porte d'entrée chalet avec un mur blanc, une porte simple, une porte en verre, poutres apparentes et du lambris.
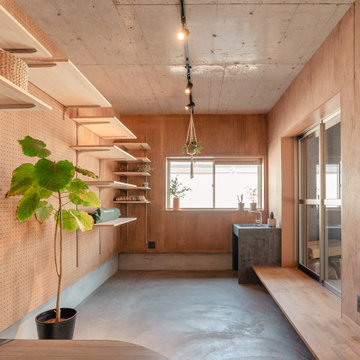
たくさんのアウトドアグッズを収納したり、テントやスノーボードのメンテナンスが出来る広さを設けています。
Réalisation d'une entrée chalet en bois avec un mur beige, sol en béton ciré, un sol gris et un plafond en bois.
Réalisation d'une entrée chalet en bois avec un mur beige, sol en béton ciré, un sol gris et un plafond en bois.
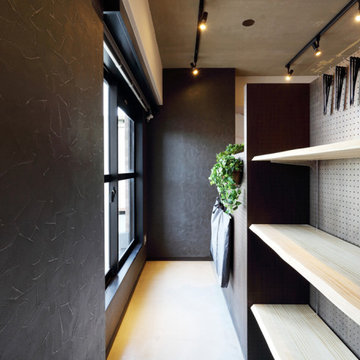
玄関横の土間スペース。
LDKとの間仕切りはルーフバルコニーからの採光を遮らない高さにしています。
Aménagement d'une entrée montagne avec un mur noir, poutres apparentes, du papier peint et un sol gris.
Aménagement d'une entrée montagne avec un mur noir, poutres apparentes, du papier peint et un sol gris.
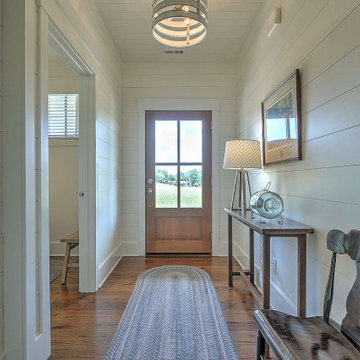
An efficiently designed fishing retreat with waterfront access on the Holston River in East Tennessee
Idées déco pour un petit hall d'entrée montagne avec un mur blanc, un sol en bois brun, une porte pivot, une porte en bois brun, un plafond en lambris de bois et du lambris de bois.
Idées déco pour un petit hall d'entrée montagne avec un mur blanc, un sol en bois brun, une porte pivot, une porte en bois brun, un plafond en lambris de bois et du lambris de bois.
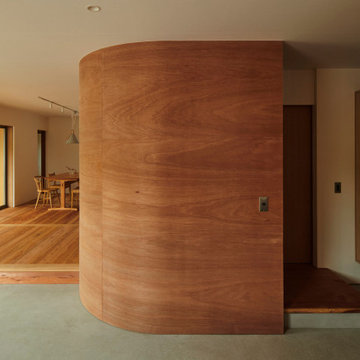
2世帯7人家族が暮らす大工の家である。
外壁は1階をモルタル掻き落とし、2階を赤身の吉野杉押縁張の2トーンとして全体のヴォリュームを和らげている。
トンネル状に設けたポーチから繋がった大きな土間は来客の多い親世帯のサロンスペースとし、階段は2世帯の動線が独立する位置に据えると同時に、その周りに回遊性も生み出している。
子世帯の2階は幼い3人の子どもに合わせて大きなワンルームにとどめ、バッファとしてロフトを浮かべて梯子を掛け将来の子供部屋とした。
Idées déco d'entrées montagne avec différents habillages de murs
5