Idées déco d'entrées montagne avec une porte blanche
Trier par :
Budget
Trier par:Populaires du jour
21 - 40 sur 166 photos
1 sur 3
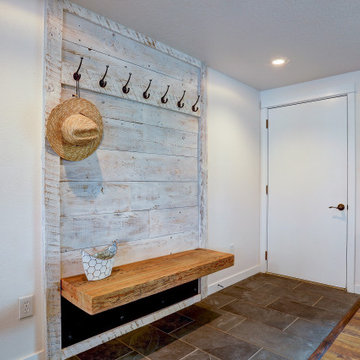
A white washed ship lap barn wood wall creates a beautiful entry-way space and coat rack. A custom floating entryway bench made of a beautiful 4" thick reclaimed barn wood beam is held up by a very large black painted steel L-bracket
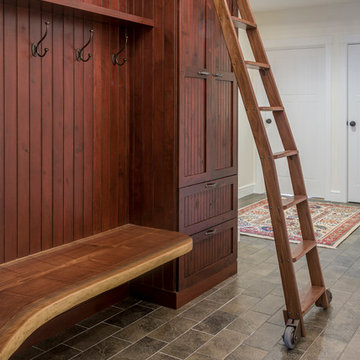
Gerry Hall
Idées déco pour une grande entrée montagne avec un vestiaire, un mur blanc, sol en stratifié, une porte simple, une porte blanche et un sol gris.
Idées déco pour une grande entrée montagne avec un vestiaire, un mur blanc, sol en stratifié, une porte simple, une porte blanche et un sol gris.
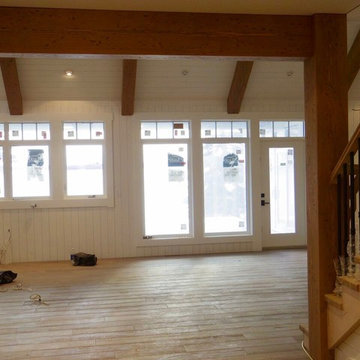
Full scale timber frame reproduction with Ridge beams, rafters and posts. All textures were reclaimed .
Inspiration pour une porte d'entrée chalet de taille moyenne avec un mur blanc, parquet clair, une porte simple, une porte blanche et un sol beige.
Inspiration pour une porte d'entrée chalet de taille moyenne avec un mur blanc, parquet clair, une porte simple, une porte blanche et un sol beige.
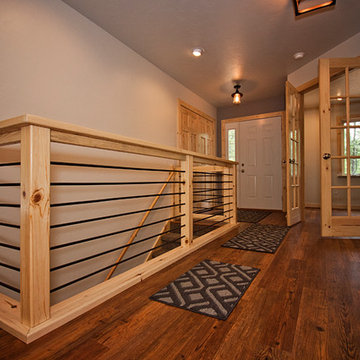
Right down the road from Klover House near High Falls in Crivitz, WI sits another DW3 masterpiece. Let's give a warm welcome to the Murawski House. This home is rustic elegance. The perfect marriage between modern decor and Up North charm. Please, take a look around and let us know if you have any questions. Thank you, Murawski Family. It was a pleasure.
Photo credit: Kim Hanson Photography, Art and Design Cabinetry: Atwood Cabinetry Special thanks to the following businesses who also made this dream home a reality: Maiden LAKE Plumbing LLC Kempka Excavating Mertens Electric, LLC A&M Heating, Cooling and Fireplace Sales
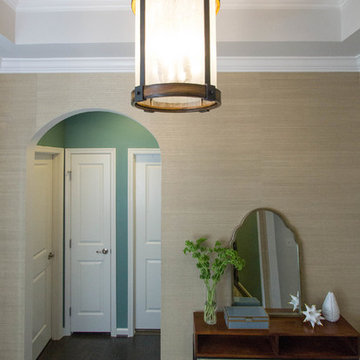
These clients hired us to add warmth and personality to their builder home. The fell in love with the layout and main level master bedroom, but found the home lacked personality and style. They hired us, with the caveat that they knew what they didn't like, but weren't sure exactly what they wanted. They were challenged by the narrow layout for the family room. They wanted to ensure that the fireplace remained the focal point of the space, while giving them a comfortable space for TV watching. They wanted an eating area that expanded for holiday entertaining. They were also challenged by the fact that they own two large dogs who are like their children.
The entry is very important. It's the first space guests see. This one is subtly dramatic and very elegant. We added a grasscloth wallpaper on the walls and painted the tray ceiling a navy blue. The hallway to the guest room was painted a contrasting glue green. A rustic, woven rugs adds to the texture. A simple console is simply accessorized.
Our first challenge was to tackle the layout. The family room space was extremely narrow. We custom designed a sectional that defined the family room space, separating it from the kitchen and eating area. A large area rug further defined the space. The large great room lacked personality and the fireplace stone seemed to get lost. To combat this, we added white washed wood planks to the entire vaulted ceiling, adding texture and creating drama. We kept the walls a soft white to ensure the ceiling and fireplace really stand out. To help offset the ceiling, we added drama with beautiful, rustic, over-sized lighting fixtures. An expandable dining table is as comfortable for two as it is for ten. Pet-friendly fabrics and finishes were used throughout the design. Rustic accessories create a rustic, finished look.
Liz Ernest Photography
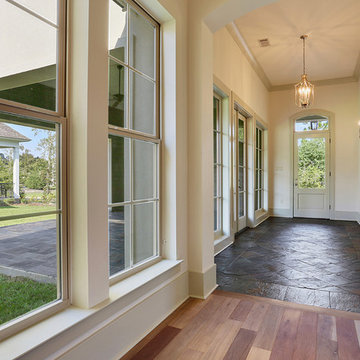
Aménagement d'une entrée montagne de taille moyenne avec un couloir, un mur blanc, parquet clair, une porte simple et une porte blanche.
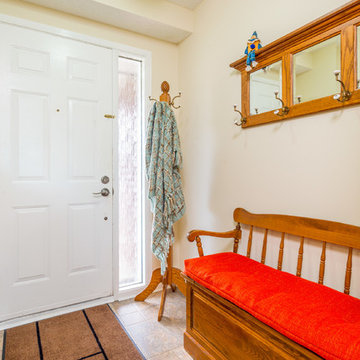
Idées déco pour un petit hall d'entrée montagne avec un mur beige, un sol en carrelage de céramique, une porte simple et une porte blanche.

Custom rustic bench in mudroom remodel
Réalisation d'une grande entrée chalet avec un vestiaire, un mur blanc, un sol en bois brun, une porte simple, une porte blanche, un sol marron, un plafond à caissons et du lambris de bois.
Réalisation d'une grande entrée chalet avec un vestiaire, un mur blanc, un sol en bois brun, une porte simple, une porte blanche, un sol marron, un plafond à caissons et du lambris de bois.
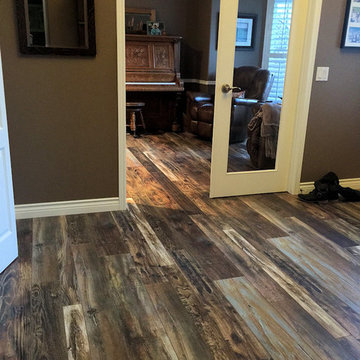
Cochrane Floors & More Inc - Our homeowner was nervous investing in a laminate to be installed throughout the main floor of their prominent home, but with two very rambunctious dogs in the house, they needed a durable option that could hide dust and paw prints & stand up to the nails. This amazing high-end product offered the right combination of tough and stylish to work perfectly in her home!
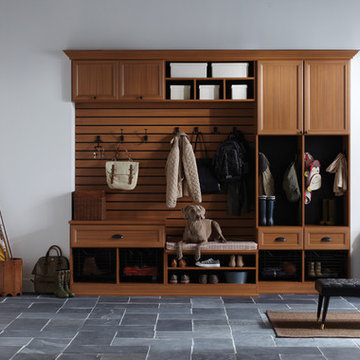
Traditional-styled Mudroom with Five-Piece Door & Drawer Faces
Aménagement d'une grande entrée montagne avec un vestiaire, un mur blanc, un sol en ardoise, une porte double, une porte blanche et un sol gris.
Aménagement d'une grande entrée montagne avec un vestiaire, un mur blanc, un sol en ardoise, une porte double, une porte blanche et un sol gris.
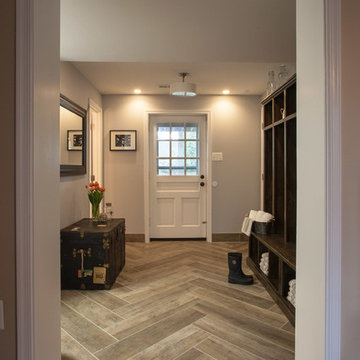
John Tsantes
Aménagement d'une petite entrée montagne avec un vestiaire, un mur gris, un sol en carrelage de porcelaine, une porte pivot, une porte blanche et un sol gris.
Aménagement d'une petite entrée montagne avec un vestiaire, un mur gris, un sol en carrelage de porcelaine, une porte pivot, une porte blanche et un sol gris.
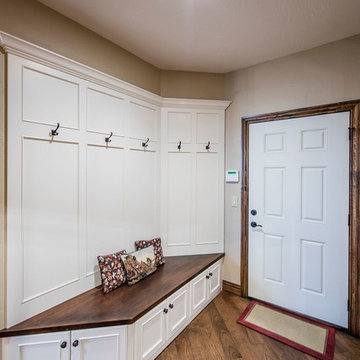
Réalisation d'une grande entrée chalet avec un vestiaire, un mur beige, parquet foncé, une porte simple et une porte blanche.
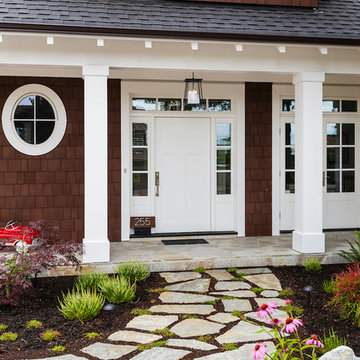
Aménagement d'une porte d'entrée montagne de taille moyenne avec une porte simple et une porte blanche.
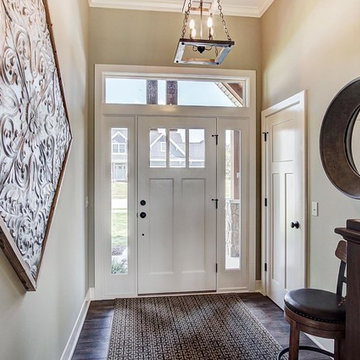
Cette image montre une grande porte d'entrée chalet avec un mur vert, une porte simple, parquet foncé, une porte blanche et un sol marron.
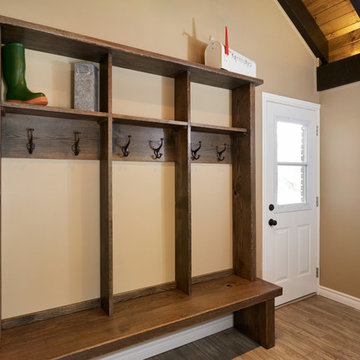
Esther Van Geest, ETR Photography
Cette photo montre une entrée montagne de taille moyenne avec un vestiaire, un mur beige, un sol en carrelage de porcelaine, une porte simple et une porte blanche.
Cette photo montre une entrée montagne de taille moyenne avec un vestiaire, un mur beige, un sol en carrelage de porcelaine, une porte simple et une porte blanche.
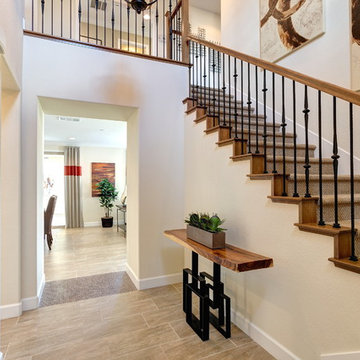
Cette photo montre une porte d'entrée montagne de taille moyenne avec un mur beige, sol en stratifié, une porte simple, une porte blanche et un sol beige.
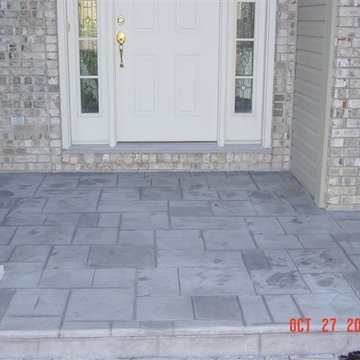
Inspiration pour une grande porte d'entrée chalet avec un mur beige, sol en béton ciré, une porte simple et une porte blanche.
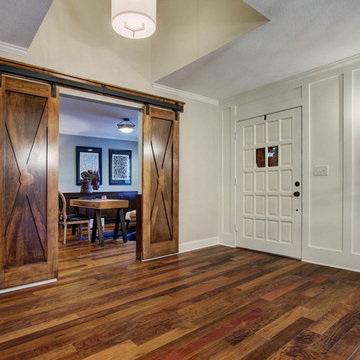
Idées déco pour un grand hall d'entrée montagne avec un mur blanc, parquet foncé, une porte simple et une porte blanche.
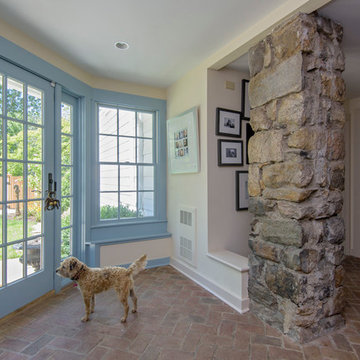
Design Builders & Remodeling is a one stop shop operation. From the start, design solutions are strongly rooted in practical applications and experience. Project planning takes into account the realities of the construction process and mindful of your established budget. All the work is centralized in one firm reducing the chances of costly or time consuming surprises. A solid partnership with solid professionals to help you realize your dreams for a new or improved home.
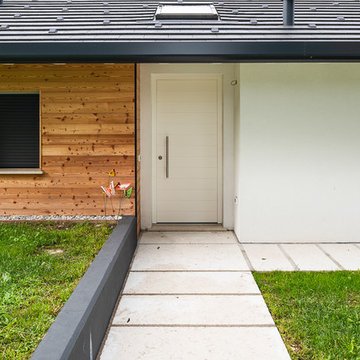
Corrado Piccoli
Inspiration pour une petite porte d'entrée chalet avec un mur blanc, un sol en bois brun, une porte simple, une porte blanche et un sol marron.
Inspiration pour une petite porte d'entrée chalet avec un mur blanc, un sol en bois brun, une porte simple, une porte blanche et un sol marron.
Idées déco d'entrées montagne avec une porte blanche
2