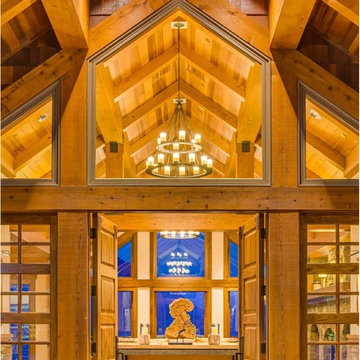Idées déco d'entrées montagne avec une porte en bois brun
Trier par :
Budget
Trier par:Populaires du jour
161 - 180 sur 1 131 photos
1 sur 3
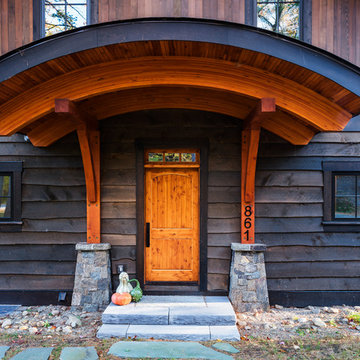
Inspiration pour une porte d'entrée chalet avec un mur marron, une porte simple, une porte en bois brun et un sol gris.
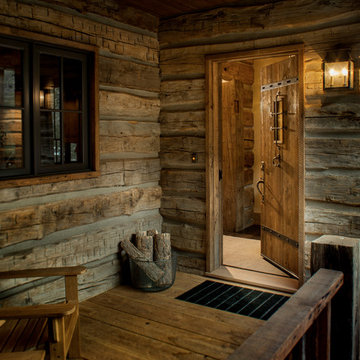
Coming from Minnesota this couple already had an appreciation for a woodland retreat. Wanting to lay some roots in Sun Valley, Idaho, guided the incorporation of historic hewn, stone and stucco into this cozy home among a stand of aspens with its eye on the skiing and hiking of the surrounding mountains.
Miller Architects, PC
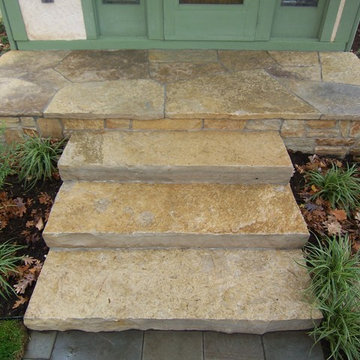
Cette photo montre une porte d'entrée montagne de taille moyenne avec une porte simple et une porte en bois brun.
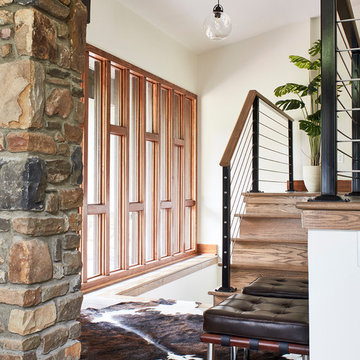
Cette image montre une petite porte d'entrée chalet avec un mur blanc, un sol en carrelage de porcelaine, une porte simple, une porte en bois brun et un sol gris.
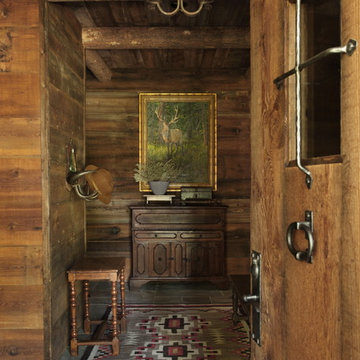
Inspiration pour une grande porte d'entrée chalet avec un sol en ardoise, un mur marron, une porte simple et une porte en bois brun.
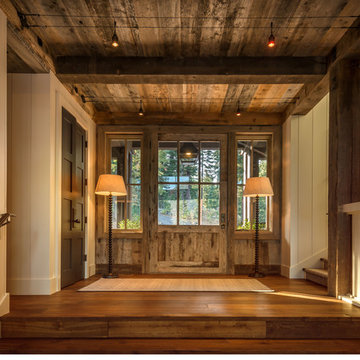
Vance Fox
Aménagement d'une grande porte d'entrée montagne avec un mur blanc, un sol en bois brun, une porte simple et une porte en bois brun.
Aménagement d'une grande porte d'entrée montagne avec un mur blanc, un sol en bois brun, une porte simple et une porte en bois brun.

2 story vaulted entryway with timber truss accents and lounge and groove ceiling paneling. Reclaimed wood floor has herringbone accent inlaid into it.
Custom metal hammered railing and reclaimed wall accents in stairway
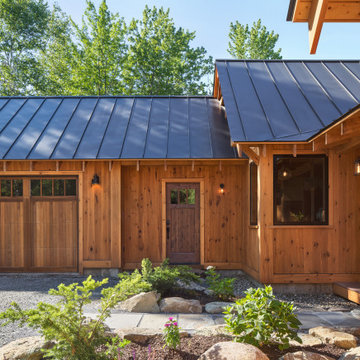
Exemple d'une entrée montagne de taille moyenne avec un vestiaire et une porte en bois brun.
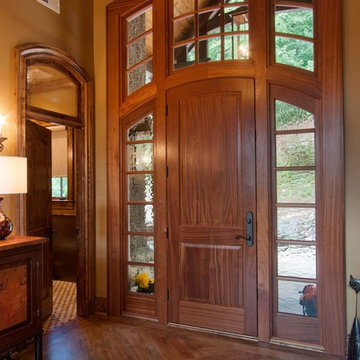
J. Weiland Photography-
Breathtaking Beauty and Luxurious Relaxation awaits in this Massive and Fabulous Mountain Retreat. The unparalleled Architectural Degree, Design & Style are credited to the Designer/Architect, Mr. Raymond W. Smith, https://www.facebook.com/Raymond-W-Smith-Residential-Designer-Inc-311235978898996/, the Interior Designs to Marina Semprevivo, and are an extent of the Home Owners Dreams and Lavish Good Tastes. Sitting atop a mountain side in the desirable gated-community of The Cliffs at Walnut Cove, https://cliffsliving.com/the-cliffs-at-walnut-cove, this Skytop Beauty reaches into the Sky and Invites the Stars to Shine upon it. Spanning over 6,000 SF, this Magnificent Estate is Graced with Soaring Ceilings, Stone Fireplace and Wall-to-Wall Windows in the Two-Story Great Room and provides a Haven for gazing at South Asheville’s view from multiple vantage points. Coffered ceilings, Intricate Stonework and Extensive Interior Stained Woodwork throughout adds Dimension to every Space. Multiple Outdoor Private Bedroom Balconies, Decks and Patios provide Residents and Guests with desired Spaciousness and Privacy similar to that of the Biltmore Estate, http://www.biltmore.com/visit. The Lovely Kitchen inspires Joy with High-End Custom Cabinetry and a Gorgeous Contrast of Colors. The Striking Beauty and Richness are created by the Stunning Dark-Colored Island Cabinetry, Light-Colored Perimeter Cabinetry, Refrigerator Door Panels, Exquisite Granite, Multiple Leveled Island and a Fun, Colorful Backsplash. The Vintage Bathroom creates Nostalgia with a Cast Iron Ball & Claw-Feet Slipper Tub, Old-Fashioned High Tank & Pull Toilet and Brick Herringbone Floor. Garden Tubs with Granite Surround and Custom Tile provide Peaceful Relaxation. Waterfall Trickles and Running Streams softly resound from the Outdoor Water Feature while the bench in the Landscape Garden calls you to sit down and relax a while.
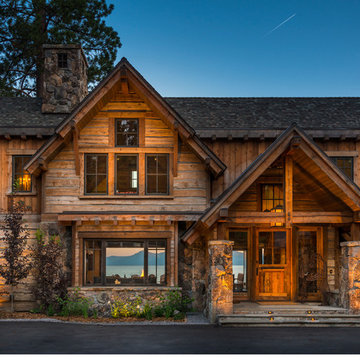
View of covered Entry Porch, with reclaimed heavy timbers siding and stone, with Lake Tahoe visible through the house.
(c) SANDBOX & Vance Fox Photography
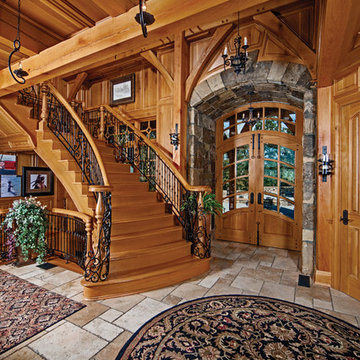
The stone-covered arched entry and wrought iron railed stairway gives the home a castle-like feel.
Photo Credit: Joseph Hilliard
Cette photo montre une entrée montagne avec une porte double et une porte en bois brun.
Cette photo montre une entrée montagne avec une porte double et une porte en bois brun.
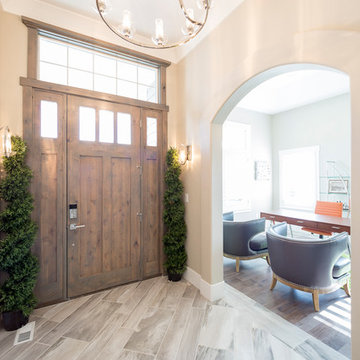
Réalisation d'une entrée chalet de taille moyenne avec un mur blanc, un sol en carrelage de céramique, une porte simple et une porte en bois brun.
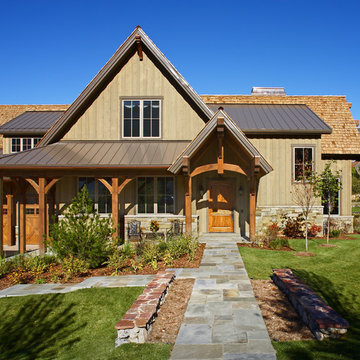
Réalisation d'une porte d'entrée chalet avec une porte simple et une porte en bois brun.
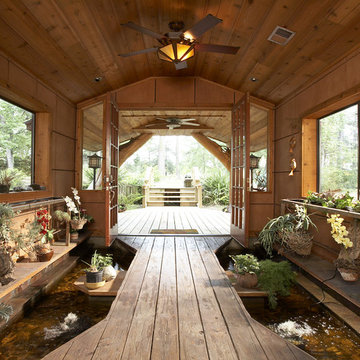
Idées déco pour une entrée montagne avec une porte double et une porte en bois brun.

Our client, with whom we had worked on a number of projects over the years, enlisted our help in transforming her family’s beloved but deteriorating rustic summer retreat, built by her grandparents in the mid-1920’s, into a house that would be livable year-‘round. It had served the family well but needed to be renewed for the decades to come without losing the flavor and patina they were attached to.
The house was designed by Ruth Adams, a rare female architect of the day, who also designed in a similar vein a nearby summer colony of Vassar faculty and alumnae.
To make Treetop habitable throughout the year, the whole house had to be gutted and insulated. The raw homosote interior wall finishes were replaced with plaster, but all the wood trim was retained and reused, as were all old doors and hardware. The old single-glazed casement windows were restored, and removable storm panels fitted into the existing in-swinging screen frames. New windows were made to match the old ones where new windows were added. This approach was inherently sustainable, making the house energy-efficient while preserving most of the original fabric.
Changes to the original design were as seamless as possible, compatible with and enhancing the old character. Some plan modifications were made, and some windows moved around. The existing cave-like recessed entry porch was enclosed as a new book-lined entry hall and a new entry porch added, using posts made from an oak tree on the site.
The kitchen and bathrooms are entirely new but in the spirit of the place. All the bookshelves are new.
A thoroughly ramshackle garage couldn’t be saved, and we replaced it with a new one built in a compatible style, with a studio above for our client, who is a writer.
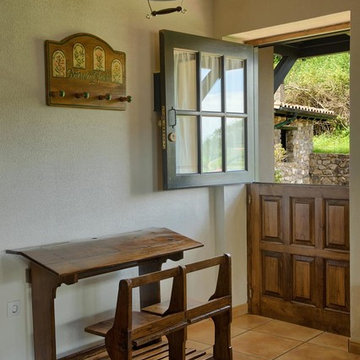
José Martínez
Exemple d'une petite porte d'entrée montagne avec une porte hollandaise, une porte en bois brun, un mur blanc, tomettes au sol et un sol rouge.
Exemple d'une petite porte d'entrée montagne avec une porte hollandaise, une porte en bois brun, un mur blanc, tomettes au sol et un sol rouge.
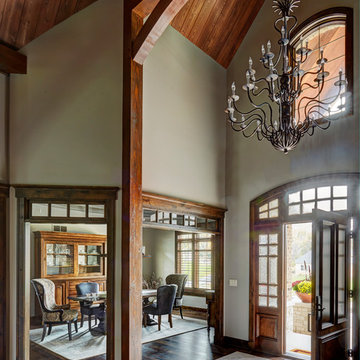
Studio21 Architects designed this 5,000 square foot ranch home in the western suburbs of Chicago. It is the Dream Home for our clients who purchased an expansive lot on which to locate their home. The owners loved the idea of using heavy timber framing to accent the house. The design includes a series of timber framed trusses and columns extend from the front porch through the foyer, great room and rear sitting room.
A large two-sided stone fireplace was used to separate the great room from the sitting room. All of the common areas as well as the master suite are oriented around the blue stone patio. Two additional bedroom suites, a formal dining room, and the home office were placed to view the large front yard.
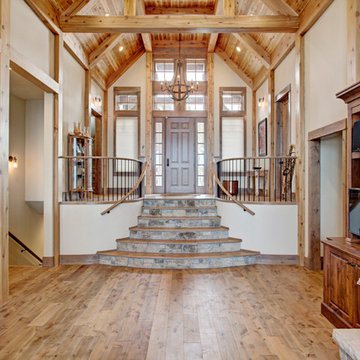
Idée de décoration pour une grande porte d'entrée chalet avec un mur beige, un sol en bois brun, une porte simple, une porte en bois brun et un sol marron.
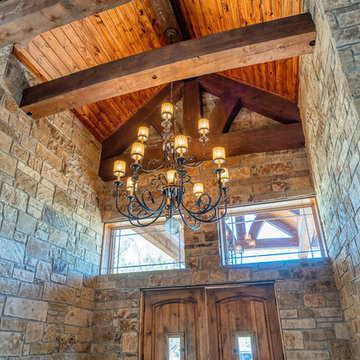
Rustic entry with vaulted wood ceiling, windows, stone encased entry and rustic doors.
Aménagement d'une porte d'entrée montagne de taille moyenne avec un mur gris, un sol en travertin, une porte double, une porte en bois brun et un sol beige.
Aménagement d'une porte d'entrée montagne de taille moyenne avec un mur gris, un sol en travertin, une porte double, une porte en bois brun et un sol beige.
Idées déco d'entrées montagne avec une porte en bois brun
9
