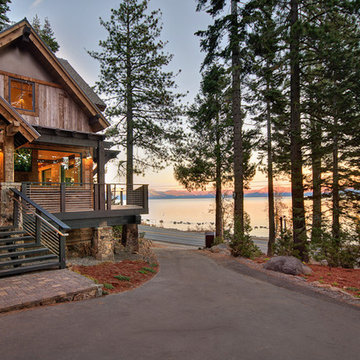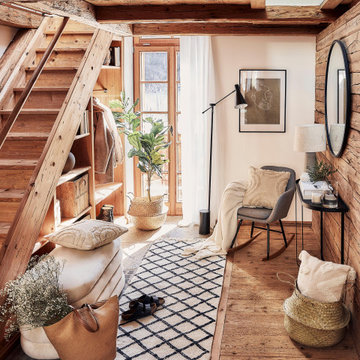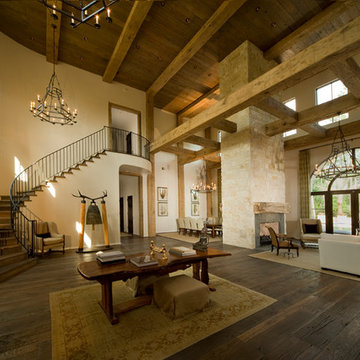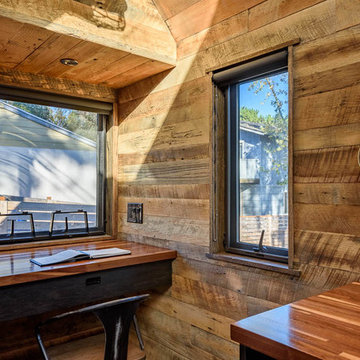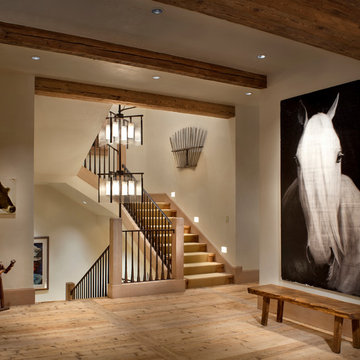Idées déco d'entrées montagne marrons
Trier par :
Budget
Trier par:Populaires du jour
61 - 80 sur 4 885 photos
1 sur 3
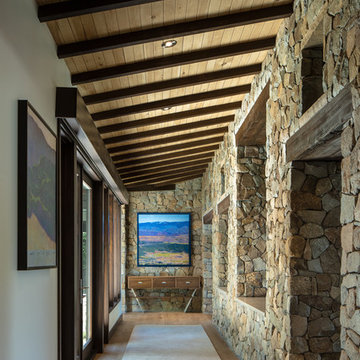
Idées déco pour une entrée montagne avec un mur blanc, parquet clair, un couloir, une porte en verre et un sol marron.
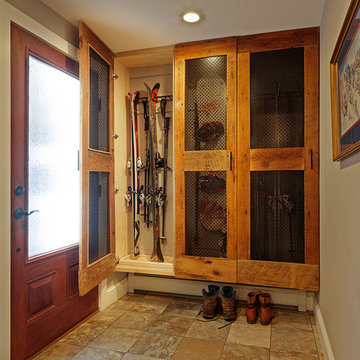
Aménagement d'une grande entrée montagne avec un vestiaire, un mur gris, un sol en carrelage de céramique et un sol beige.
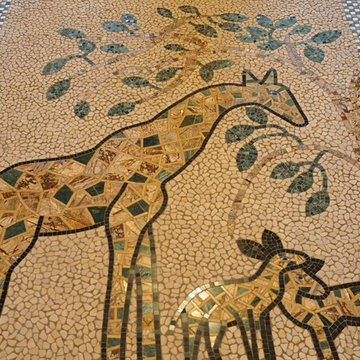
Matthew Lorenz
Inspiration pour une porte d'entrée chalet de taille moyenne avec parquet foncé et un mur beige.
Inspiration pour une porte d'entrée chalet de taille moyenne avec parquet foncé et un mur beige.
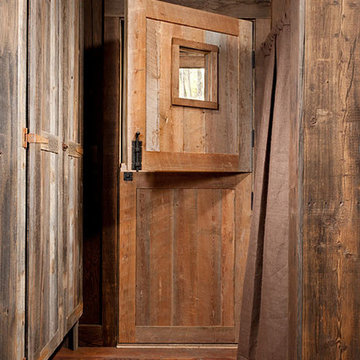
© Heidi A. Long
Réalisation d'une petite porte d'entrée chalet avec un mur marron, un sol en bois brun, une porte hollandaise et une porte en bois brun.
Réalisation d'une petite porte d'entrée chalet avec un mur marron, un sol en bois brun, une porte hollandaise et une porte en bois brun.

Our client, with whom we had worked on a number of projects over the years, enlisted our help in transforming her family’s beloved but deteriorating rustic summer retreat, built by her grandparents in the mid-1920’s, into a house that would be livable year-‘round. It had served the family well but needed to be renewed for the decades to come without losing the flavor and patina they were attached to.
The house was designed by Ruth Adams, a rare female architect of the day, who also designed in a similar vein a nearby summer colony of Vassar faculty and alumnae.
To make Treetop habitable throughout the year, the whole house had to be gutted and insulated. The raw homosote interior wall finishes were replaced with plaster, but all the wood trim was retained and reused, as were all old doors and hardware. The old single-glazed casement windows were restored, and removable storm panels fitted into the existing in-swinging screen frames. New windows were made to match the old ones where new windows were added. This approach was inherently sustainable, making the house energy-efficient while preserving most of the original fabric.
Changes to the original design were as seamless as possible, compatible with and enhancing the old character. Some plan modifications were made, and some windows moved around. The existing cave-like recessed entry porch was enclosed as a new book-lined entry hall and a new entry porch added, using posts made from an oak tree on the site.
The kitchen and bathrooms are entirely new but in the spirit of the place. All the bookshelves are new.
A thoroughly ramshackle garage couldn’t be saved, and we replaced it with a new one built in a compatible style, with a studio above for our client, who is a writer.

Jeremy Thurston Photography
Idées déco pour un hall d'entrée montagne de taille moyenne avec un mur blanc, un sol en ardoise, un sol gris, une porte double et une porte en bois brun.
Idées déco pour un hall d'entrée montagne de taille moyenne avec un mur blanc, un sol en ardoise, un sol gris, une porte double et une porte en bois brun.
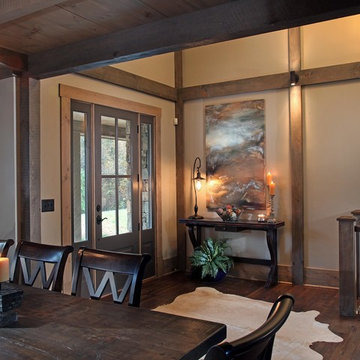
Idées déco pour un hall d'entrée montagne avec un mur beige, parquet foncé, une porte simple et une porte grise.
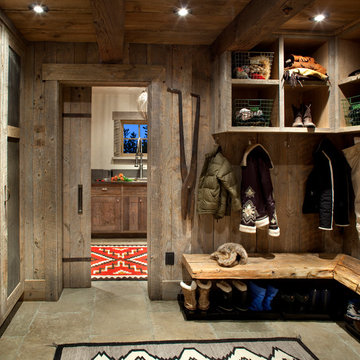
Cette photo montre une entrée montagne de taille moyenne avec un vestiaire, un mur marron et un sol beige.

Mountain home grand entrance!
Cette image montre un hall d'entrée chalet de taille moyenne avec un mur beige, une porte simple, une porte en bois foncé, un sol en ardoise et un sol multicolore.
Cette image montre un hall d'entrée chalet de taille moyenne avec un mur beige, une porte simple, une porte en bois foncé, un sol en ardoise et un sol multicolore.
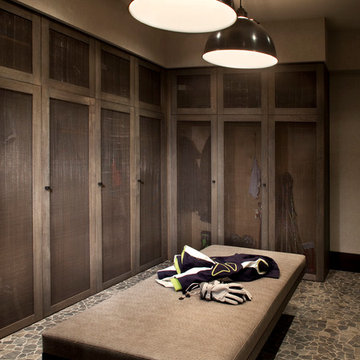
Gibeon Photography
Réalisation d'une entrée chalet avec un vestiaire et un mur marron.
Réalisation d'une entrée chalet avec un vestiaire et un mur marron.
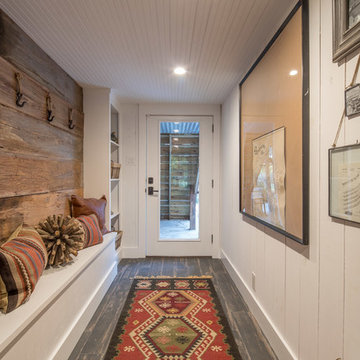
Inspiration pour une grande entrée chalet avec un couloir, un mur blanc, un sol en carrelage de céramique et un sol marron.
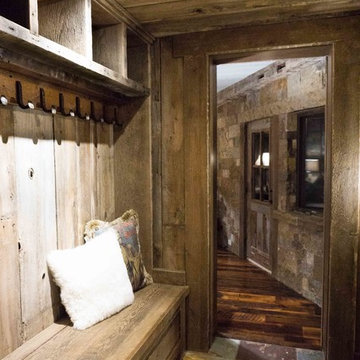
Photography: Paige Hayes
Idée de décoration pour une entrée chalet avec un vestiaire, un sol en ardoise, une porte simple et une porte rouge.
Idée de décoration pour une entrée chalet avec un vestiaire, un sol en ardoise, une porte simple et une porte rouge.
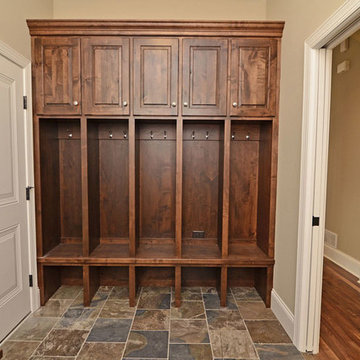
Cette photo montre une entrée montagne de taille moyenne avec un vestiaire, un mur beige, un sol en ardoise, une porte simple, une porte blanche et un sol multicolore.
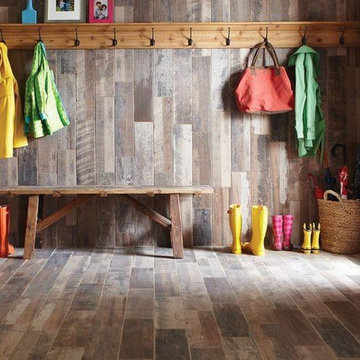
Inspiration pour une entrée chalet de taille moyenne avec un vestiaire, un mur marron et parquet foncé.
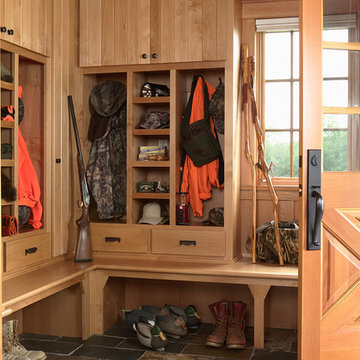
Architecture & Interior Design: David Heide Design Studio
Cette image montre une entrée chalet avec un vestiaire, un sol en ardoise et une porte en bois brun.
Cette image montre une entrée chalet avec un vestiaire, un sol en ardoise et une porte en bois brun.
Idées déco d'entrées montagne marrons
4
