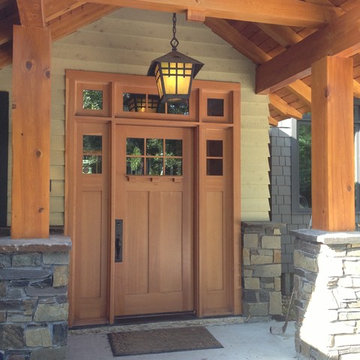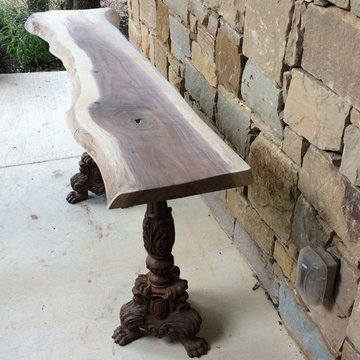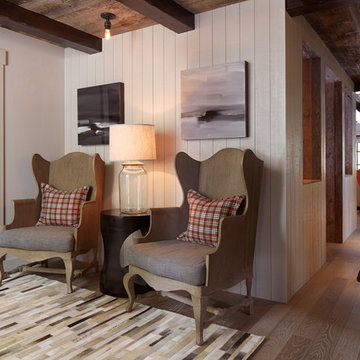Idées déco d'entrées montagne marrons
Trier par :
Budget
Trier par:Populaires du jour
121 - 140 sur 4 886 photos
1 sur 3
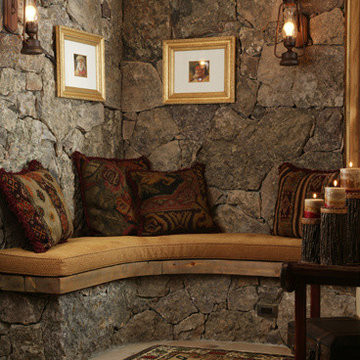
A cozy nook was created in the entry to soften the stone and add warmth to the space.
Architect: Joe Patrick Robbins, AIA
Builder: Gary Cogswell
Photographer: Tim Murphy
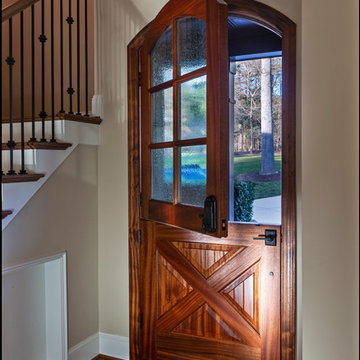
Jim Schmid
Inspiration pour une porte d'entrée chalet avec un sol en bois brun, une porte hollandaise, une porte en bois brun et un sol marron.
Inspiration pour une porte d'entrée chalet avec un sol en bois brun, une porte hollandaise, une porte en bois brun et un sol marron.
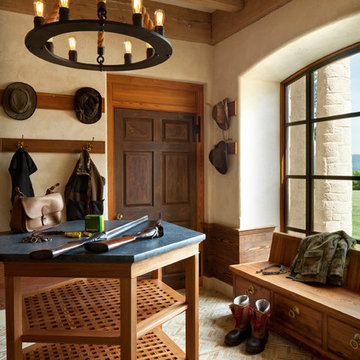
Gun Room
Idée de décoration pour une entrée chalet avec un vestiaire, un mur beige, une porte simple, une porte en bois foncé et un sol beige.
Idée de décoration pour une entrée chalet avec un vestiaire, un mur beige, une porte simple, une porte en bois foncé et un sol beige.
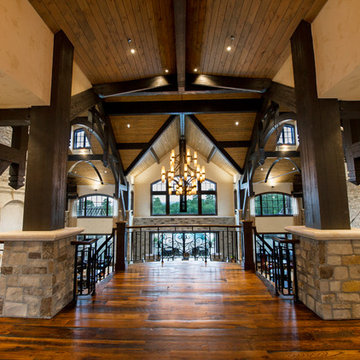
This exclusive guest home features excellent and easy to use technology throughout. The idea and purpose of this guesthouse is to host multiple charity events, sporting event parties, and family gatherings. The roughly 90-acre site has impressive views and is a one of a kind property in Colorado.
The project features incredible sounding audio and 4k video distributed throughout (inside and outside). There is centralized lighting control both indoors and outdoors, an enterprise Wi-Fi network, HD surveillance, and a state of the art Crestron control system utilizing iPads and in-wall touch panels. Some of the special features of the facility is a powerful and sophisticated QSC Line Array audio system in the Great Hall, Sony and Crestron 4k Video throughout, a large outdoor audio system featuring in ground hidden subwoofers by Sonance surrounding the pool, and smart LED lighting inside the gorgeous infinity pool.
J Gramling Photos
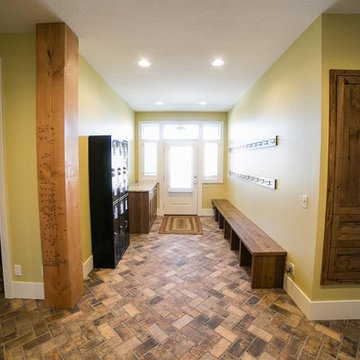
Cette photo montre une entrée montagne avec un vestiaire, un mur vert, un sol en brique et une porte simple.
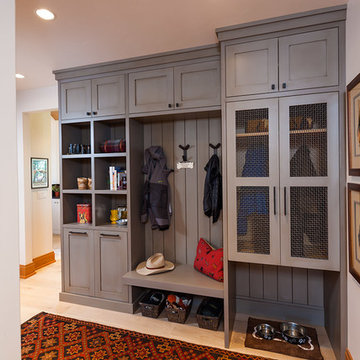
Idées déco pour une grande entrée montagne avec un vestiaire, un mur blanc et parquet clair.
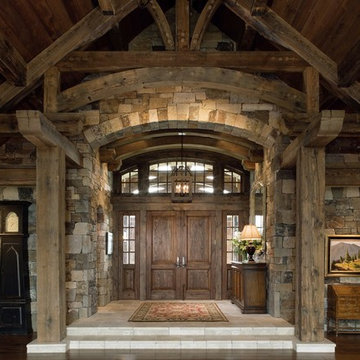
Montana Rockworks
Cette photo montre un grand hall d'entrée montagne avec un mur beige, parquet foncé, une porte double et une porte en bois foncé.
Cette photo montre un grand hall d'entrée montagne avec un mur beige, parquet foncé, une porte double et une porte en bois foncé.
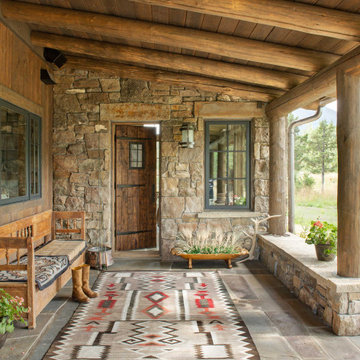
There are a few ways to get to this beautiful back porch and they all lead to the same well-crafted destination. This exterior space continues the rustic cabin theme of exposed logs, reclaimed features (like the door), and detailed stone work on the walls and floor.
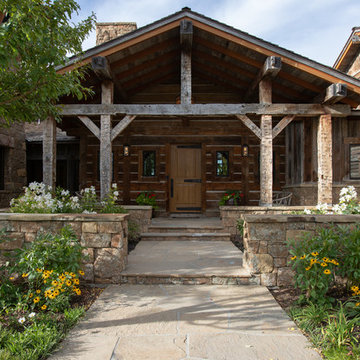
Kara Adomaitis
Réalisation d'une porte d'entrée chalet avec un mur marron, une porte simple, une porte en bois brun et un sol beige.
Réalisation d'une porte d'entrée chalet avec un mur marron, une porte simple, une porte en bois brun et un sol beige.

J. Weiland Photography-
Breathtaking Beauty and Luxurious Relaxation awaits in this Massive and Fabulous Mountain Retreat. The unparalleled Architectural Degree, Design & Style are credited to the Designer/Architect, Mr. Raymond W. Smith, https://www.facebook.com/Raymond-W-Smith-Residential-Designer-Inc-311235978898996/, the Interior Designs to Marina Semprevivo, and are an extent of the Home Owners Dreams and Lavish Good Tastes. Sitting atop a mountain side in the desirable gated-community of The Cliffs at Walnut Cove, https://cliffsliving.com/the-cliffs-at-walnut-cove, this Skytop Beauty reaches into the Sky and Invites the Stars to Shine upon it. Spanning over 6,000 SF, this Magnificent Estate is Graced with Soaring Ceilings, Stone Fireplace and Wall-to-Wall Windows in the Two-Story Great Room and provides a Haven for gazing at South Asheville’s view from multiple vantage points. Coffered ceilings, Intricate Stonework and Extensive Interior Stained Woodwork throughout adds Dimension to every Space. Multiple Outdoor Private Bedroom Balconies, Decks and Patios provide Residents and Guests with desired Spaciousness and Privacy similar to that of the Biltmore Estate, http://www.biltmore.com/visit. The Lovely Kitchen inspires Joy with High-End Custom Cabinetry and a Gorgeous Contrast of Colors. The Striking Beauty and Richness are created by the Stunning Dark-Colored Island Cabinetry, Light-Colored Perimeter Cabinetry, Refrigerator Door Panels, Exquisite Granite, Multiple Leveled Island and a Fun, Colorful Backsplash. The Vintage Bathroom creates Nostalgia with a Cast Iron Ball & Claw-Feet Slipper Tub, Old-Fashioned High Tank & Pull Toilet and Brick Herringbone Floor. Garden Tubs with Granite Surround and Custom Tile provide Peaceful Relaxation. Waterfall Trickles and Running Streams softly resound from the Outdoor Water Feature while the bench in the Landscape Garden calls you to sit down and relax a while.
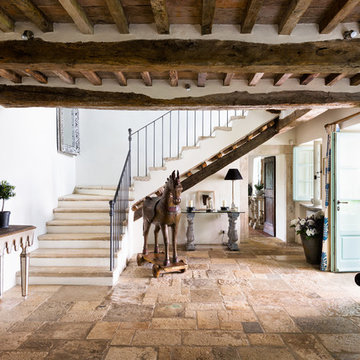
Client: CV Villas
Photographer: Henry Woide
Portfolio: www.henrywoide.co.uk
Idée de décoration pour une grande entrée chalet avec un couloir, un mur blanc et une porte double.
Idée de décoration pour une grande entrée chalet avec un couloir, un mur blanc et une porte double.
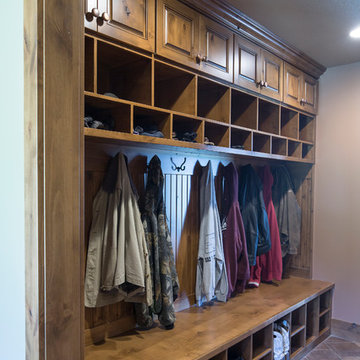
© Randy Tobias Photography. All rights reserved.
Aménagement d'une grande entrée montagne avec un vestiaire, un mur beige, un sol en carrelage de céramique et un sol beige.
Aménagement d'une grande entrée montagne avec un vestiaire, un mur beige, un sol en carrelage de céramique et un sol beige.
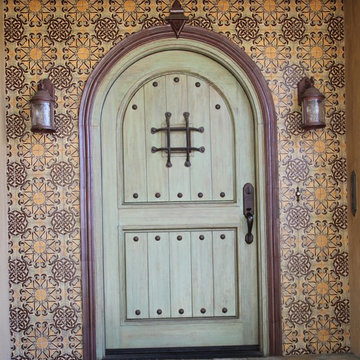
Handpainted tile available in a variety of colors. Please visit our website at www.french-brown.com to see more of our products.
Inspiration pour une entrée chalet.
Inspiration pour une entrée chalet.

Custom door and step lighting
Idées déco pour un hall d'entrée montagne de taille moyenne avec une porte en bois clair, un plafond en bois et une porte simple.
Idées déco pour un hall d'entrée montagne de taille moyenne avec une porte en bois clair, un plafond en bois et une porte simple.
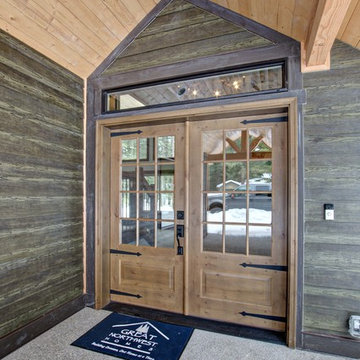
Welcome Home! These front doors are impressive and we sure love them! The design and color are perfect and the black deco accents top it off!
Idées déco pour une grande porte d'entrée montagne avec une porte double et une porte en bois brun.
Idées déco pour une grande porte d'entrée montagne avec une porte double et une porte en bois brun.
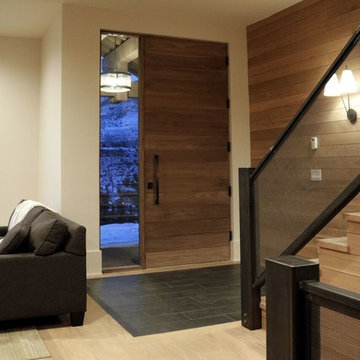
Idée de décoration pour une grande porte d'entrée chalet avec une porte simple, une porte en bois brun, un mur blanc et parquet clair.
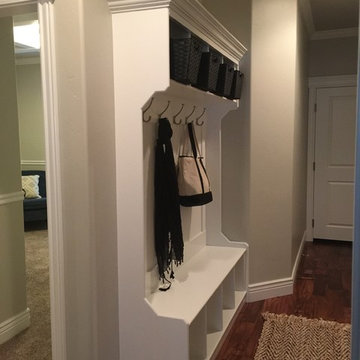
Cette image montre une petite entrée chalet avec un vestiaire, un mur gris, parquet foncé, une porte simple et une porte blanche.
Idées déco d'entrées montagne marrons
7
