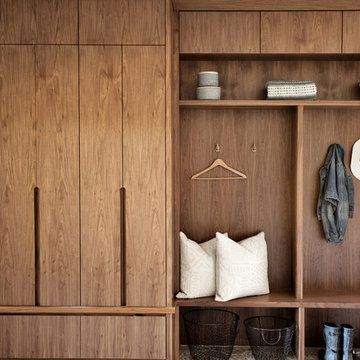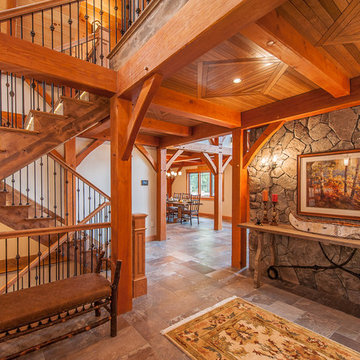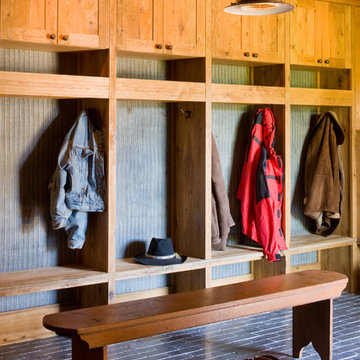Idées déco d'entrées montagne
Trier par :
Budget
Trier par:Populaires du jour
21 - 40 sur 145 photos
1 sur 5
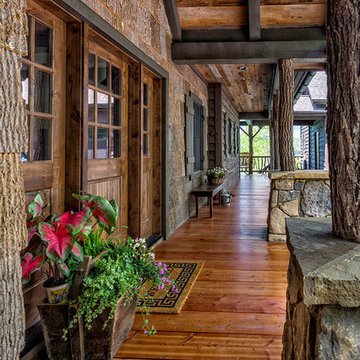
Idées déco pour une porte d'entrée montagne avec une porte en bois foncé, un sol en bois brun et un sol marron.
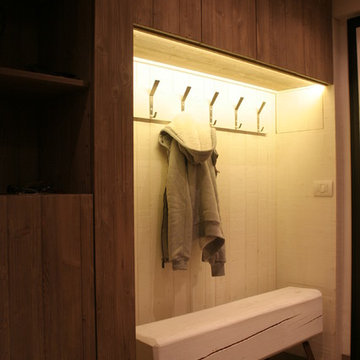
Parete d'ingresso con appenderia in legno bianco, contrastante con i vicini muri in legno scuro.
Inspiration pour un petit hall d'entrée chalet avec un sol en carrelage de porcelaine et un mur multicolore.
Inspiration pour un petit hall d'entrée chalet avec un sol en carrelage de porcelaine et un mur multicolore.
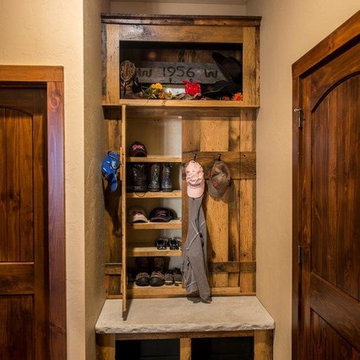
Idée de décoration pour une entrée chalet de taille moyenne avec un vestiaire, un mur beige, un sol en carrelage de céramique, une porte simple et une porte en bois foncé.
Trouvez le bon professionnel près de chez vous
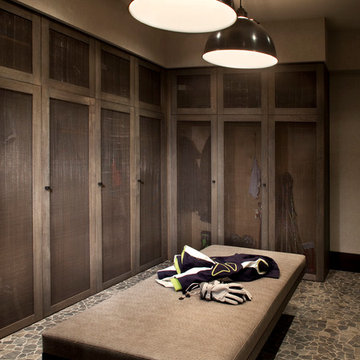
Gibeon Photography
Réalisation d'une entrée chalet avec un vestiaire et un mur marron.
Réalisation d'une entrée chalet avec un vestiaire et un mur marron.
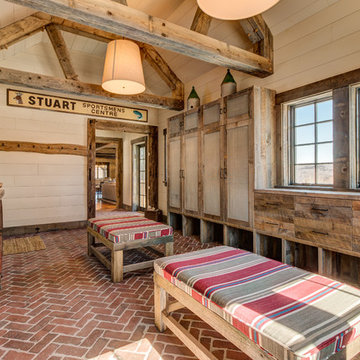
Inspiration pour une entrée chalet avec un vestiaire, un mur beige, un sol en brique et un sol rouge.

The goal of this project was to build a house that would be energy efficient using materials that were both economical and environmentally conscious. Due to the extremely cold winter weather conditions in the Catskills, insulating the house was a primary concern. The main structure of the house is a timber frame from an nineteenth century barn that has been restored and raised on this new site. The entirety of this frame has then been wrapped in SIPs (structural insulated panels), both walls and the roof. The house is slab on grade, insulated from below. The concrete slab was poured with a radiant heating system inside and the top of the slab was polished and left exposed as the flooring surface. Fiberglass windows with an extremely high R-value were chosen for their green properties. Care was also taken during construction to make all of the joints between the SIPs panels and around window and door openings as airtight as possible. The fact that the house is so airtight along with the high overall insulatory value achieved from the insulated slab, SIPs panels, and windows make the house very energy efficient. The house utilizes an air exchanger, a device that brings fresh air in from outside without loosing heat and circulates the air within the house to move warmer air down from the second floor. Other green materials in the home include reclaimed barn wood used for the floor and ceiling of the second floor, reclaimed wood stairs and bathroom vanity, and an on-demand hot water/boiler system. The exterior of the house is clad in black corrugated aluminum with an aluminum standing seam roof. Because of the extremely cold winter temperatures windows are used discerningly, the three largest windows are on the first floor providing the main living areas with a majestic view of the Catskill mountains.
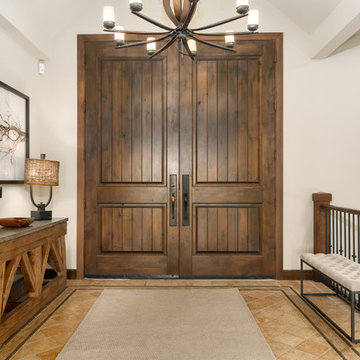
Elijah Larson Photograpy, LLC
Entry begins with 10' doors. Trestle console table with blue volcanic stone top.
Exemple d'une porte d'entrée montagne de taille moyenne avec un mur blanc, parquet en bambou, une porte double et une porte en bois foncé.
Exemple d'une porte d'entrée montagne de taille moyenne avec un mur blanc, parquet en bambou, une porte double et une porte en bois foncé.

The owners of this home came to us with a plan to build a new high-performance home that physically and aesthetically fit on an infill lot in an old well-established neighborhood in Bellingham. The Craftsman exterior detailing, Scandinavian exterior color palette, and timber details help it blend into the older neighborhood. At the same time the clean modern interior allowed their artistic details and displayed artwork take center stage.
We started working with the owners and the design team in the later stages of design, sharing our expertise with high-performance building strategies, custom timber details, and construction cost planning. Our team then seamlessly rolled into the construction phase of the project, working with the owners and Michelle, the interior designer until the home was complete.
The owners can hardly believe the way it all came together to create a bright, comfortable, and friendly space that highlights their applied details and favorite pieces of art.
Photography by Radley Muller Photography
Design by Deborah Todd Building Design Services
Interior Design by Spiral Studios
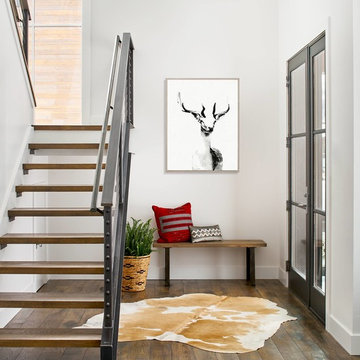
Mountain modern entry, rustic wood floors, steel handrails, open staircase. Photos by David Patterson Photography
Exemple d'un hall d'entrée montagne avec un mur blanc, un sol en bois brun, une porte simple et une porte en verre.
Exemple d'un hall d'entrée montagne avec un mur blanc, un sol en bois brun, une porte simple et une porte en verre.
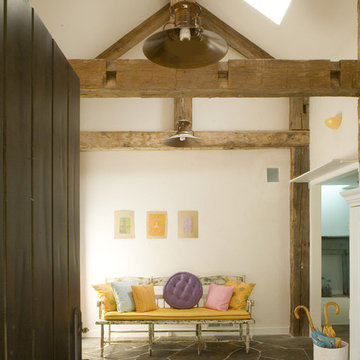
Idées déco pour un hall d'entrée montagne avec un mur beige, un sol en ardoise et un sol gris.
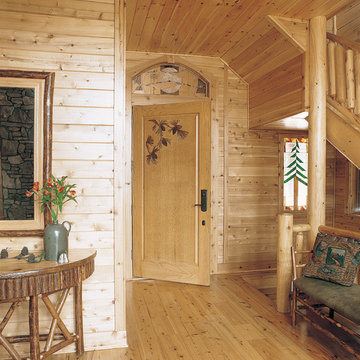
Home by Katahdin Cedar Log Homes
Photos by Franklin & Esther Schmidt
Idées déco pour une entrée montagne avec une porte simple.
Idées déco pour une entrée montagne avec une porte simple.

A house located at a southern Vermont ski area, this home is based on our Lodge model. Custom designed, pre-cut and shipped to the site by Habitat Post & Beam, the home was assembled and finished by a local builder. Photos by Michael Penney, architectural photographer. IMPORTANT NOTE: We are not involved in the finish or decoration of these homes, so it is unlikely that we can answer any questions about elements that were not part of our kit package, i.e., specific elements of the spaces such as appliances, colors, lighting, furniture, landscaping, etc.
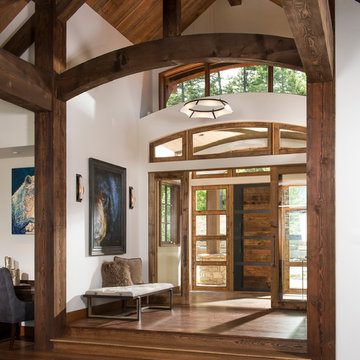
Cette photo montre un vestibule montagne avec un mur blanc, parquet foncé, une porte simple, une porte en bois foncé et un sol marron.
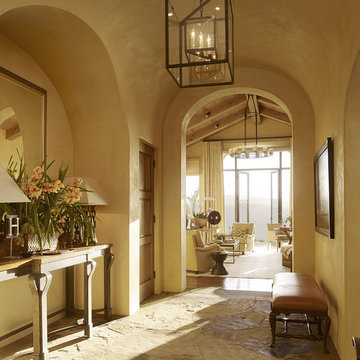
Interior Design by Tucker & Marks: http://www.tuckerandmarks.com/
Photograph by Matthew Millman
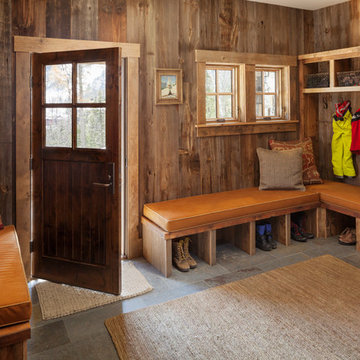
Irvin Serrano
Exemple d'une entrée montagne avec un vestiaire, une porte simple et une porte en bois foncé.
Exemple d'une entrée montagne avec un vestiaire, une porte simple et une porte en bois foncé.
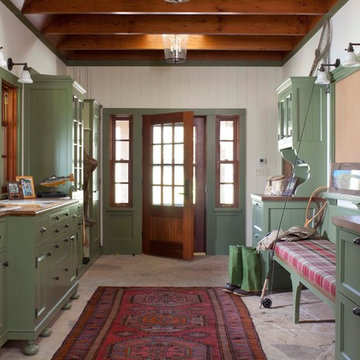
emr photography
Exemple d'une entrée montagne avec un vestiaire et un sol gris.
Exemple d'une entrée montagne avec un vestiaire et un sol gris.
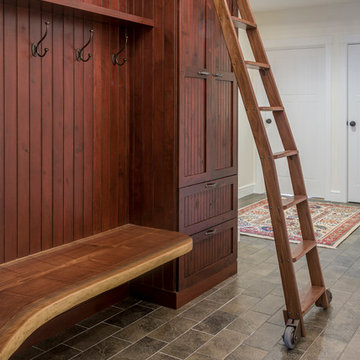
Gerry Hall
Idées déco pour une grande entrée montagne avec un vestiaire, un mur blanc, sol en stratifié, une porte simple, une porte blanche et un sol gris.
Idées déco pour une grande entrée montagne avec un vestiaire, un mur blanc, sol en stratifié, une porte simple, une porte blanche et un sol gris.
Idées déco d'entrées montagne
2
