Idées déco d'entrées noires avec un couloir
Trier par :
Budget
Trier par:Populaires du jour
81 - 100 sur 798 photos
1 sur 3
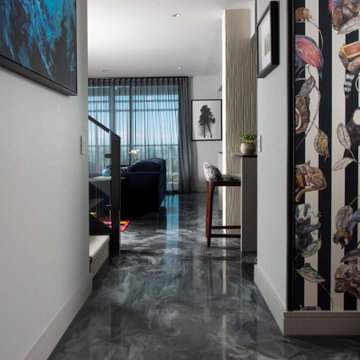
Sometimes a project starts with a statement piece. The inspiration and centrepiece for this apartment was a pendant light sourced from France. The Vertigo Light is reminiscent of a ladies’ racing day hat, so the drama and glamour of a day at the races was the inspiration for all other design decisions. I used colour to create drama, with rich, deep hues offset with more neutral greys to add layers of interest and occasional moments of wow.
The floor – another bespoke element – combines functionality with visual appeal to meet the brief of having a sense of walking on clouds, while functionally disguising pet hair.
Storage was an essential part in this renovation and clever solutions were identified for each room. Apartment living always brings some storage constraints, so achieving space saving solutions with efficient design is key to success.
Rotating the kitchen achieved the open floor plan requested, and brought light and views into every room, opening the main living area to create a wonderful sense of space.
A juxtaposition of lineal design and organic shapes has resulted in a dramatic inner city apartment with a sense of warmth and homeliness that resonated with the clients.
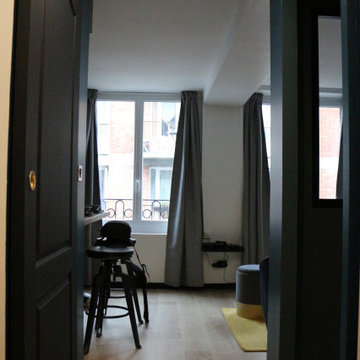
Exemple d'une petite entrée tendance avec un couloir, un mur bleu, parquet clair, une porte simple et une porte noire.
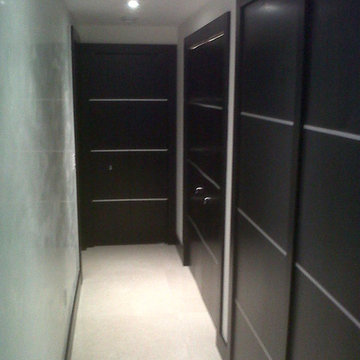
Metro Door specializes in custom-made interior doors. We craft sliding, bi-fold, pivot, pocket, swinging, & barn doors for the interior parts of the home or apartment. We make every door measurement & design unique to the clients need. We use top grade aluminum, German mechanisms, & the best wood & glass options the market has to offer. Our team of professional craftsmen has been creating interior doors for 16 years under our team. It is Metro Door best product. Come buy your interior doors today at Metro Door USA.
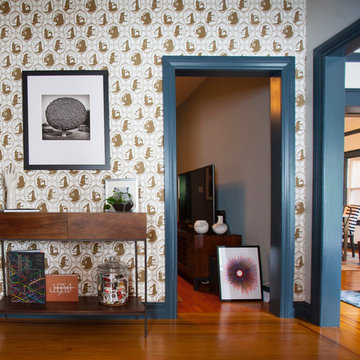
Rachel Seldin
Aménagement d'une entrée éclectique de taille moyenne avec un couloir, un mur blanc et un sol en bois brun.
Aménagement d'une entrée éclectique de taille moyenne avec un couloir, un mur blanc et un sol en bois brun.
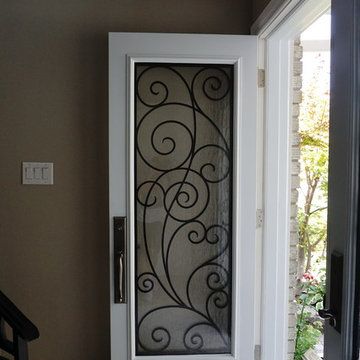
Exemple d'une entrée chic de taille moyenne avec un couloir, un mur marron, un sol en carrelage de céramique, une porte double et une porte blanche.
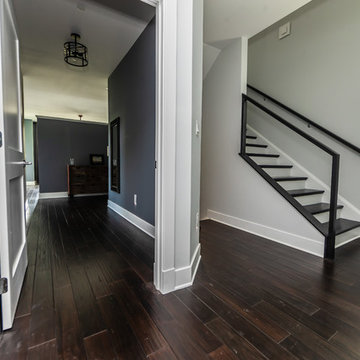
This entryway brings elements from the outside of the home in with classic white trim, and the continuing of the blue color from the outside of the home.
Built by TailorCraft Builders, custom home builders in Annapolis, MD.
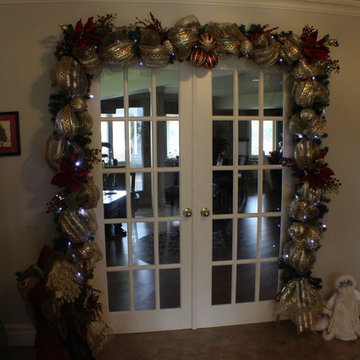
Idée de décoration pour une entrée tradition de taille moyenne avec un couloir, un mur blanc, un sol en bois brun, une porte double, une porte blanche et un sol marron.
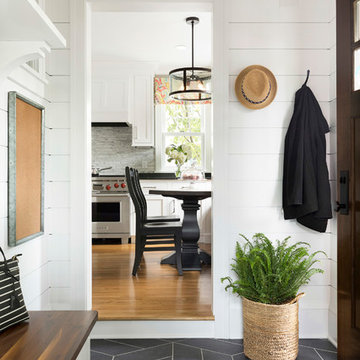
Cette photo montre une entrée nature avec un couloir, un mur blanc, une porte en bois foncé, un sol noir et une porte simple.

Regan Wood Photography
Aménagement d'une entrée classique avec un couloir, un mur bleu, un sol en bois brun, une porte simple, une porte en bois brun et un sol marron.
Aménagement d'une entrée classique avec un couloir, un mur bleu, un sol en bois brun, une porte simple, une porte en bois brun et un sol marron.

The passage from entry door and garage to interior spaces passes through the internal courtyard walkway, providing breathing room between the outside world and the home. Linked by a timber deck walkway, this space is secure and weather protected, whilst providing the benefits of the natural landscape.
Being built in a flood zone, the walls are required to be single skin construction. Walls are single skin, with timber battens, exterior grade sheeting and polycarbonate panelling. Cabinetry has been minimized to the essential, and power provisions need to be well above the flood line.
With wall and cabinet structure on display, neat construction is essential.
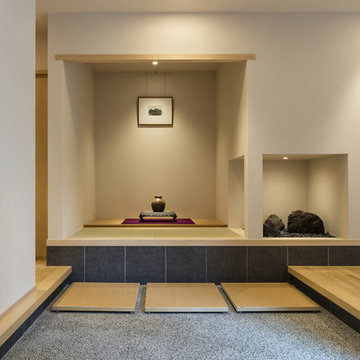
玄関は正面に畳のスペースを設け、季節の飾りスペースとしています。和の趣でお客様を迎える空間にしました。
We laid tatami in front of the entrance and made it a seasonal decoration space.
Exemple d'une entrée asiatique avec un mur blanc, un couloir et un sol gris.
Exemple d'une entrée asiatique avec un mur blanc, un couloir et un sol gris.
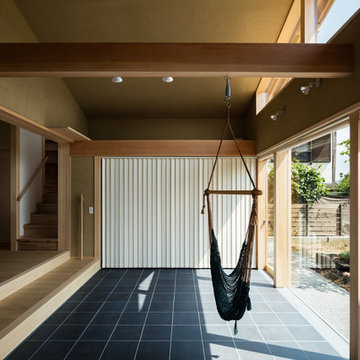
玄関ポーチより続いて淡路の窯変タイルを敷き詰めた土間空間.東側のお庭と掃き出し窓を全開することで一体化するエントランス空間です.そこは単なる三和土ではなく多目的に使える半屋外空間のようなユニークな場所.無垢の梁にハンモックを下げてくつろぎや遊びの場にもなります.内部空間と続く大きな開口部には引き込みの雪見障子を設置し,開ければ土間空間を介して庭まで繋がる広がりを感じさせる心地良い住まいです.
Photo:笹の倉舎/笹倉洋平

Builder: J. Peterson Homes
Interior Designer: Francesca Owens
Photographers: Ashley Avila Photography, Bill Hebert, & FulView
Capped by a picturesque double chimney and distinguished by its distinctive roof lines and patterned brick, stone and siding, Rookwood draws inspiration from Tudor and Shingle styles, two of the world’s most enduring architectural forms. Popular from about 1890 through 1940, Tudor is characterized by steeply pitched roofs, massive chimneys, tall narrow casement windows and decorative half-timbering. Shingle’s hallmarks include shingled walls, an asymmetrical façade, intersecting cross gables and extensive porches. A masterpiece of wood and stone, there is nothing ordinary about Rookwood, which combines the best of both worlds.
Once inside the foyer, the 3,500-square foot main level opens with a 27-foot central living room with natural fireplace. Nearby is a large kitchen featuring an extended island, hearth room and butler’s pantry with an adjacent formal dining space near the front of the house. Also featured is a sun room and spacious study, both perfect for relaxing, as well as two nearby garages that add up to almost 1,500 square foot of space. A large master suite with bath and walk-in closet which dominates the 2,700-square foot second level which also includes three additional family bedrooms, a convenient laundry and a flexible 580-square-foot bonus space. Downstairs, the lower level boasts approximately 1,000 more square feet of finished space, including a recreation room, guest suite and additional storage.
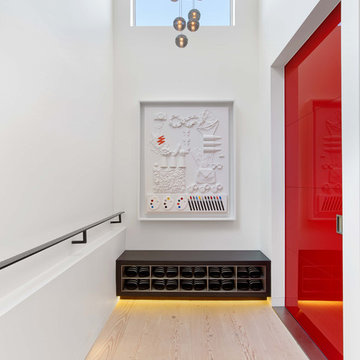
The first floor has the two-story entry with a red pivot door that was fabricated in Italy.
Photography by Eric Laignel.
Idée de décoration pour une entrée design avec un couloir, un mur blanc, parquet clair, une porte coulissante, une porte rouge et un sol beige.
Idée de décoration pour une entrée design avec un couloir, un mur blanc, parquet clair, une porte coulissante, une porte rouge et un sol beige.
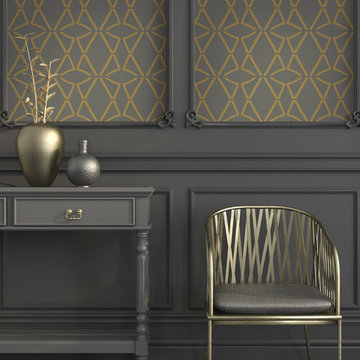
Inspiration pour une entrée bohème avec un couloir, un mur gris et un sol en carrelage de porcelaine.
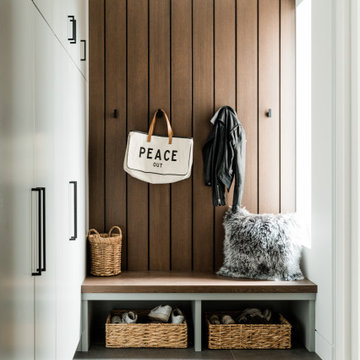
Aménagement d'une petite entrée contemporaine en bois avec un couloir, un mur blanc, un sol en carrelage de porcelaine et un sol gris.
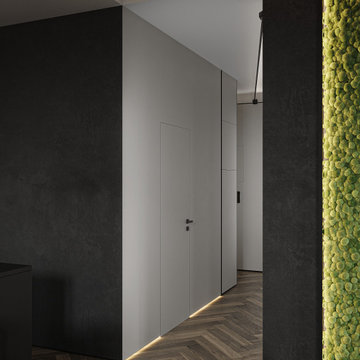
Cette photo montre une entrée tendance de taille moyenne avec un couloir, un mur noir, sol en stratifié, une porte simple, une porte blanche, un sol marron, un plafond décaissé et du papier peint.
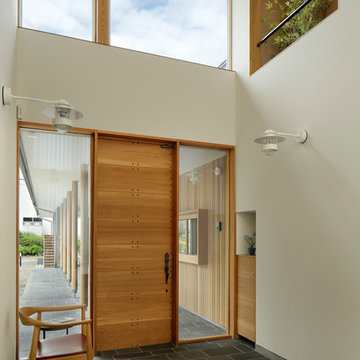
Aménagement d'une entrée contemporaine avec un couloir, un mur blanc, une porte simple, une porte en bois brun et un sol noir.
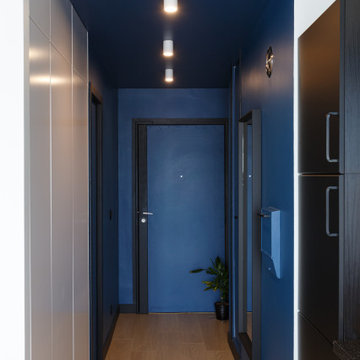
Inspiration pour une entrée nordique de taille moyenne avec un couloir, un mur bleu, parquet clair, une porte simple, une porte bleue et un sol marron.
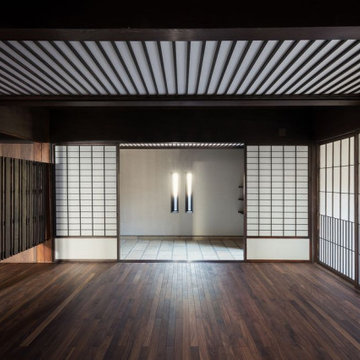
玄関とホールとの境目にある建具は舞良戸と障子を組み合わせた「セットもの」で以前から有った百年前のものをブラッシュアップしてそのまま再利用。他の木部に合わせて着色塗装しました。「新旧・境目のないインテリア」がコンセプトなので「新」が「旧」に溶け込むように設計しました。
Idées déco pour une grande entrée classique avec un couloir, un mur blanc, parquet foncé et un sol marron.
Idées déco pour une grande entrée classique avec un couloir, un mur blanc, parquet foncé et un sol marron.
Idées déco d'entrées noires avec un couloir
5