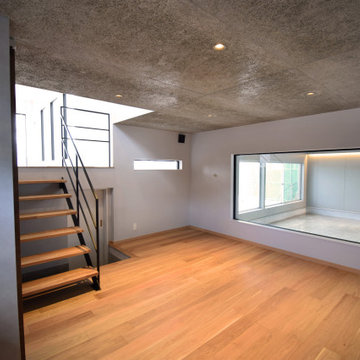Idées déco d'entrées oranges avec un mur blanc
Trier par :
Budget
Trier par:Populaires du jour
101 - 120 sur 445 photos
1 sur 3
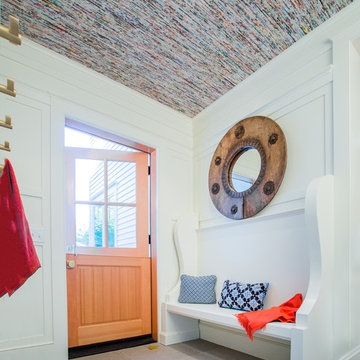
A home this vibrant is something to admire. We worked alongside Greg Baudoin Interior Design, who brought this home to life using color. Together, we saturated the cottage retreat with floor to ceiling personality and custom finishes. The rich color palette presented in the décor pairs beautifully with natural materials such as Douglas fir planks and maple end cut countertops.
Surprising features lie around every corner. In one room alone you’ll find a woven fabric ceiling and a custom wooden bench handcrafted by Birchwood carpenters. As you continue throughout the home, you’ll admire the custom made nickel slot walls and glimpses of brass hardware. As they say, the devil is in the detail.
Photo credit: Jacqueline Southby
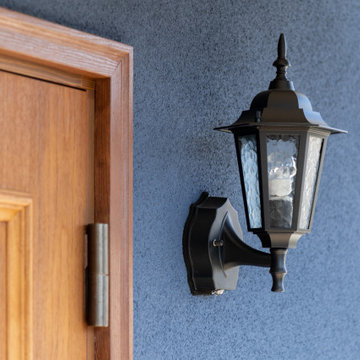
Inspiration pour une porte d'entrée chalet de taille moyenne avec un mur blanc, un sol en carrelage de porcelaine, une porte simple, une porte en bois foncé, un sol marron, un plafond en papier peint et du papier peint.
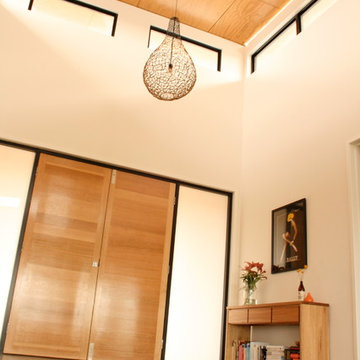
Exemple d'un très grand hall d'entrée tendance avec un mur blanc, sol en béton ciré et une porte en bois clair.
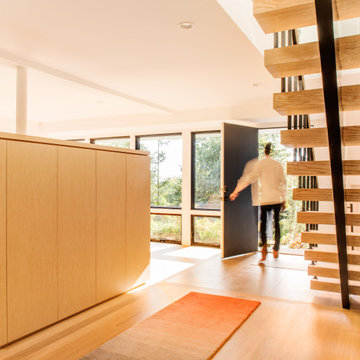
Cette photo montre une entrée rétro avec un mur blanc, parquet clair, une porte simple, une porte grise et un sol marron.
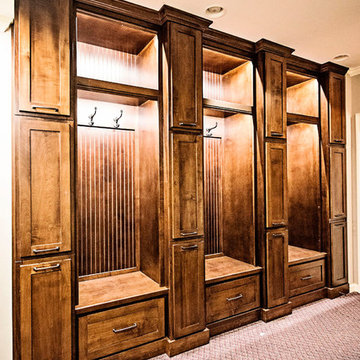
Aménagement d'une entrée classique de taille moyenne avec un vestiaire, un mur blanc, moquette et un sol rouge.
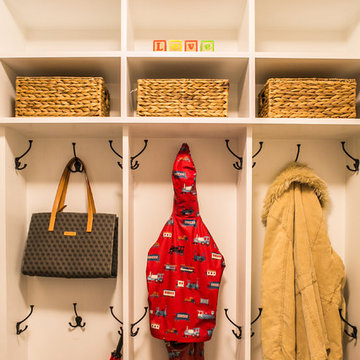
Photo credit: Robyn Ivy Photography
Design credit: Fresh Nest Color and Design
Idées déco pour une entrée classique de taille moyenne avec un vestiaire, un mur blanc, parquet clair, une porte simple et une porte blanche.
Idées déco pour une entrée classique de taille moyenne avec un vestiaire, un mur blanc, parquet clair, une porte simple et une porte blanche.
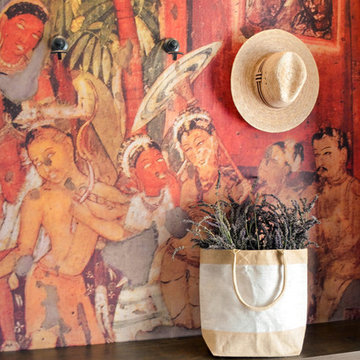
Ajanta #14 Mural was made by RajiRM. The inspiration was derived from the Palatial life of Nanda before conversion, veranda of Cave 17 of Ajanta Caves in India. The multi-color backdrop helps to camouflage fingerprints and scuff marks that are inevitable in any entryway.
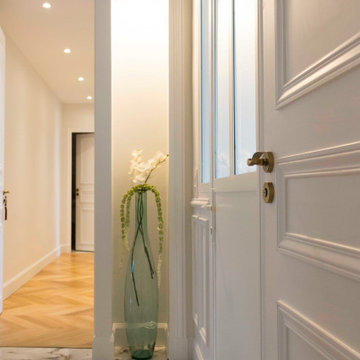
Idée de décoration pour un grand hall d'entrée tradition avec un mur blanc, un sol en carrelage de céramique et un sol blanc.
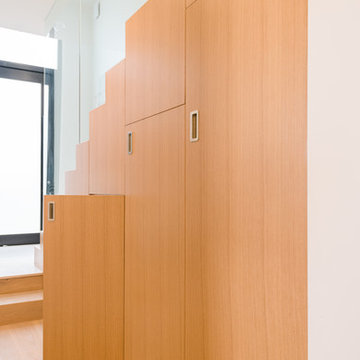
Idées déco pour une entrée bord de mer de taille moyenne avec un vestiaire, un mur blanc, un sol en calcaire, une porte pivot et une porte en verre.
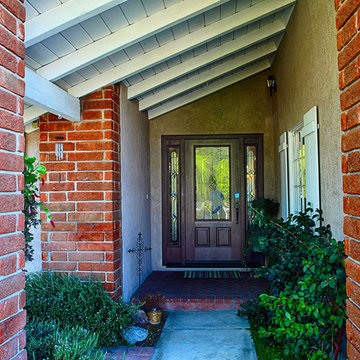
Passage with classic style entry door and 2 side lights. Therma Tru Fiber Classic Mahogany grain factory stained Mahogany model FCM914 -3/4 glass Concorde design. EMtouch Emtek handle set. 5 foot opening - replaced 2 x 30" doors. Installed in Mission Viejo, CA home.
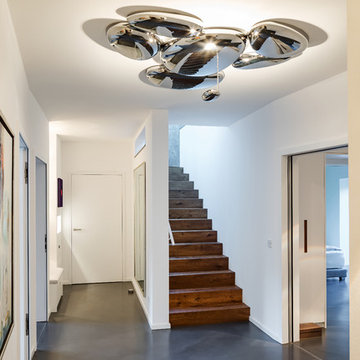
Aménagement d'une grande entrée contemporaine avec un couloir, un mur blanc, sol en béton ciré, une porte blanche, un sol gris et une porte simple.
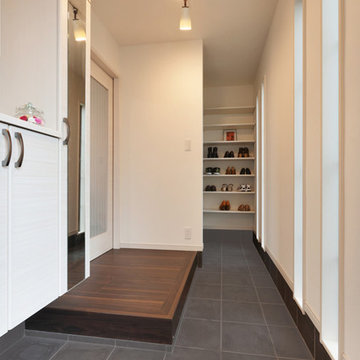
玄関を入るとつきあたりがシューズクローゼット。
運動部のお子様の用具を家の中に持ち込まなくても済むように。
防犯上、居住スペースが道路面からみえないようにするため、あえて細長い玄関ホールをプランニングしました。
バーチカルウインドウで採光と採風ができる、開放感のある空間になっています。
Inspiration pour une entrée minimaliste avec un couloir, un mur blanc, un sol en contreplaqué et un sol marron.
Inspiration pour une entrée minimaliste avec un couloir, un mur blanc, un sol en contreplaqué et un sol marron.
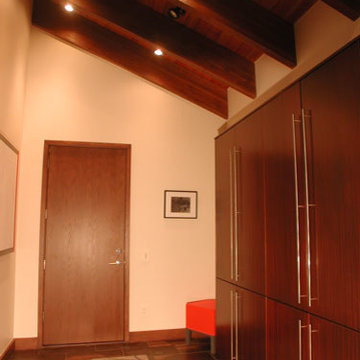
Tab
Exemple d'une entrée moderne de taille moyenne avec un vestiaire, un mur blanc, un sol en carrelage de porcelaine, une porte simple, une porte en bois brun et un sol marron.
Exemple d'une entrée moderne de taille moyenne avec un vestiaire, un mur blanc, un sol en carrelage de porcelaine, une porte simple, une porte en bois brun et un sol marron.
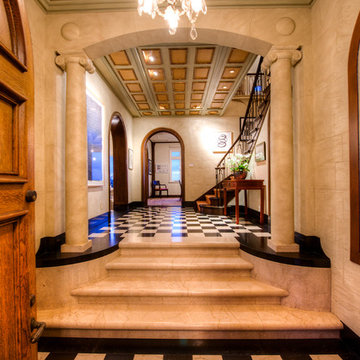
The magnificent Villa de Martini is a Mediterranean style villa built in 1929 by the de Martini Family. Located on Telegraph Hill San Francisco, the villa enjoys sweeping views of the Golden Gate Bridge, San Francisco Bay, Alcatraz Island, Pier 39, the yachting marina, the Bay Bridge, and the Richmond-San Rafael Bridge.
This exquisite villa is on a triple wide lot with beautiful European-style gardens filled with olive trees, lemon trees, roses, Travertine stone patios, walkways, and the motor court, which is designed to be tented for parties. It is reminiscent of the charming villas of Positano in far away Italy and yet it is walking distance to San Francisco Financial District, Ferry Building, the Embarcadero, North Beach, and Aquatic Park.
The current owners painstakingly remodeled the home in recent years with all new systems and added new rooms. They meticulously preserved and enhanced the original architectural details including Italian mosaics, hand painted palazzo ceilings, the stone columns, the arched windows and doorways, vaulted living room silver leaf ceiling, exquisite inlaid hardwood floors, and Venetian hand-plastered walls.
This is one of the finest homes in San Francisco CA for both relaxing with family and graciously entertaining friends. There are 4 bedrooms, 3 full and 2 half baths, a library, an office, a family room, formal dining and living rooms, a gourmet kitchen featuring top of the line appliances including a built-in espresso machine, caterer’s kitchen, and a wine cellar. There is also a guest suite with a kitchenette, laundry facility and a 2 car detached garage off the motor court, equipped with a Tesla charging station.
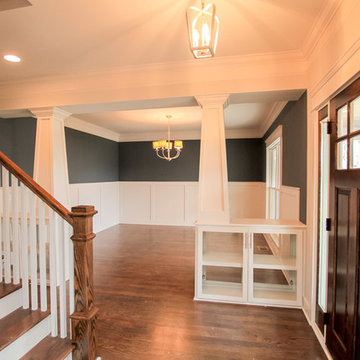
Idées déco pour un hall d'entrée classique de taille moyenne avec un mur blanc, parquet foncé, une porte simple et une porte en bois foncé.
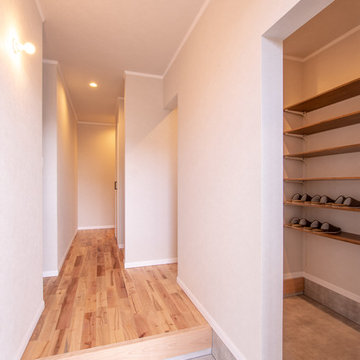
玄関横には、土間収納を設けました。客の多い休日でも、靴やスリッパをたくさん仕舞えて便利です。家族の場所・来客用と分けることもできます。
Inspiration pour une petite entrée nordique avec un couloir, un mur blanc, un sol en bois brun, une porte simple, une porte grise et un sol marron.
Inspiration pour une petite entrée nordique avec un couloir, un mur blanc, un sol en bois brun, une porte simple, une porte grise et un sol marron.
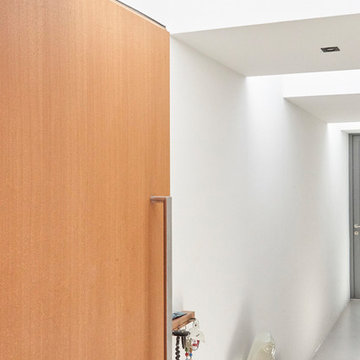
Dieser wunderschöne Eingangsbereich entstand durch Versetzen der Haustür. Der Durchgang wurde geschlossen und mit 3 höher liegenden Lichtschächten aufgewertet. Die neue Haustür aus Eiche ist wie alle Türen und Fenster im Haus decken- und bodengleich.
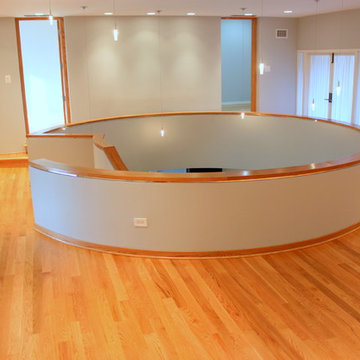
Idées déco pour un grand hall d'entrée contemporain avec un mur blanc et parquet clair.
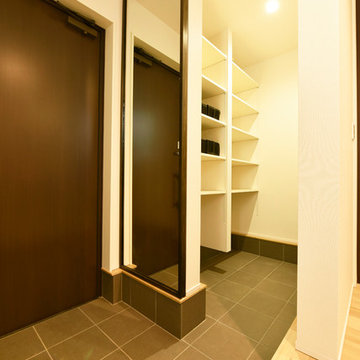
玄関をはいって左手側、鏡をスライドさせるとなんと土間収納が。靴はもちろん、ベビーカーやアウトドアグッズも置けちゃいます。
Idées déco pour une entrée moderne avec un couloir, un mur blanc, un sol en carrelage de porcelaine, une porte simple, une porte marron et un sol noir.
Idées déco pour une entrée moderne avec un couloir, un mur blanc, un sol en carrelage de porcelaine, une porte simple, une porte marron et un sol noir.
Idées déco d'entrées oranges avec un mur blanc
6
