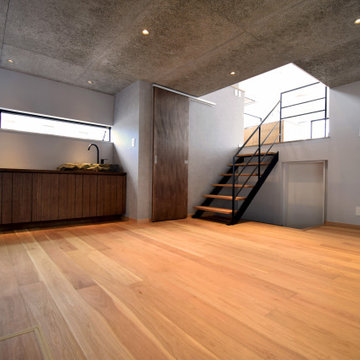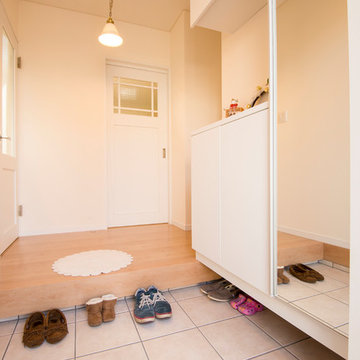Idées déco d'entrées oranges avec un mur blanc
Trier par :
Budget
Trier par:Populaires du jour
161 - 180 sur 445 photos
1 sur 3
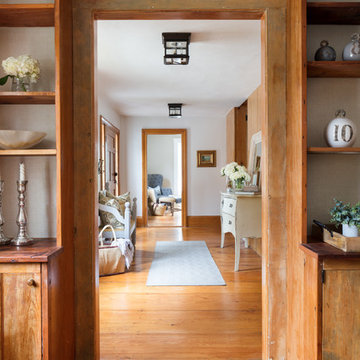
Inspiration pour une petite entrée rustique avec un mur blanc, un sol en bois brun, une porte simple, une porte en bois brun, un sol marron et un couloir.
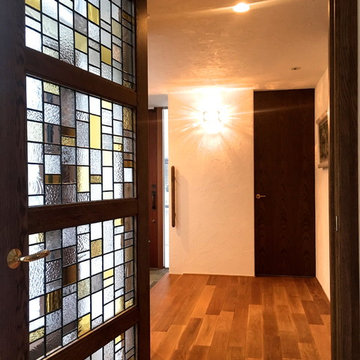
真駒内の白い家
Idée de décoration pour une entrée minimaliste avec un mur blanc, une porte simple, une porte marron, un sol en bois brun et un sol marron.
Idée de décoration pour une entrée minimaliste avec un mur blanc, une porte simple, une porte marron, un sol en bois brun et un sol marron.
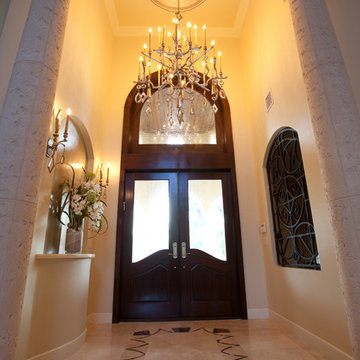
Cette image montre une grande entrée traditionnelle avec un couloir, un mur blanc, un sol en travertin, une porte double, une porte marron et un sol beige.
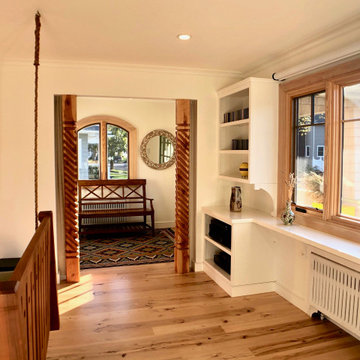
This playful and inviting living room provides lots of different seating choices in the expansive living area. Attention to detail is evident in the custom southwestern columns, built in seating, built in cabinets, reclaimed furniture, interior swing seat, wide plank hickory flooring, calming yet playful colors and a clean modern fireplace.
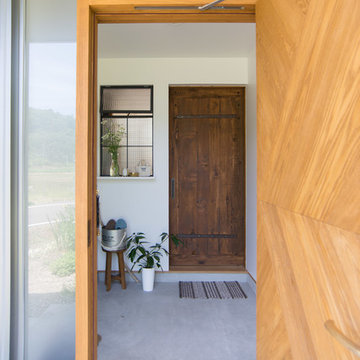
のどかな田園風景の中に建つ、古民家などに見られる土間空間を、現代風に生活の一部に取り込んだ住まいです。
本来土間とは、屋外からの入口である玄関的な要素と、作業場・炊事場などの空間で、いずれも土足で使う空間でした。
そして、今の日本の住まいの大半は、玄関で靴を脱ぎ、玄関ホール/廊下を通り、各部屋へアクセス。という動線が一般的な空間構成となりました。
今回の計画では、”玄関ホール/廊下”を現代の土間と置き換える事、そして、土間を大々的に一つの生活空間として捉える事で、土間という要素を現代の生活に違和感無く取り込めるのではないかと考えました。
土間は、玄関からキッチン・ダイニングまでフラットに繋がり、内なのに外のような、曖昧な領域の中で空間を連続的に繋げていきます。また、”廊下”という住まいの中での緩衝帯を失くし、土間・キッチン・ダイニング・リビングを田の字型に配置する事で、動線的にも、そして空間的にも、無理なく・無駄なく回遊できる、シンプルで且つ合理的な住まいとなっています。
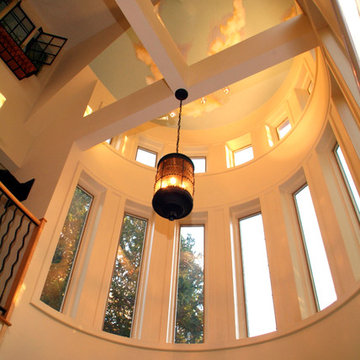
Inspiration pour un très grand hall d'entrée traditionnel avec un mur blanc.
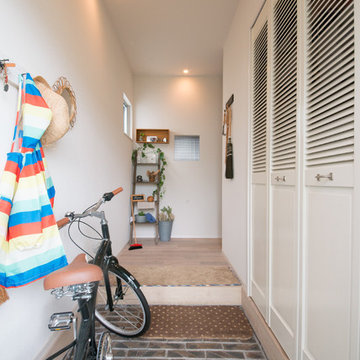
レンガとルーバー扉がアクセントのナチュラルテイストの玄関スペース
Idées déco pour une entrée asiatique avec un couloir, un mur blanc, un sol en brique et un sol multicolore.
Idées déco pour une entrée asiatique avec un couloir, un mur blanc, un sol en brique et un sol multicolore.
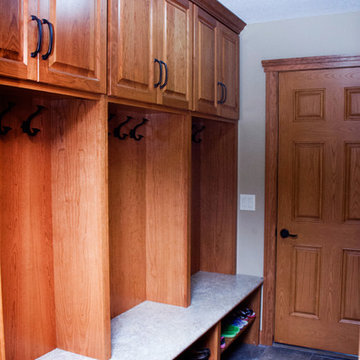
Réalisation d'une entrée de taille moyenne avec un vestiaire, un mur blanc, un sol en ardoise, une porte en bois brun et un sol multicolore.
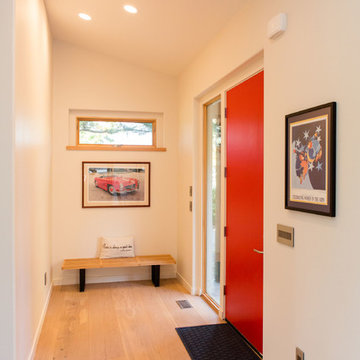
Overlooking the garden and Stafford Hills, this modern beauty boasts of all things contemporary. With sleek lines and extensive vaulted ceilings throughout, this 2 level, 3 bedroom custom home enjoys wide open living spaces, both inside and out.
The spacious main floor living plan includes large windows and skylights for abundant light and vaulted ceilings can be found in the kitchen, dining, great room, foyer, office, master bedroom and master bath.
The large master bathroom is a luxury in and of itself. Ample opportunities for relaxation can be found with the freestanding soaking tub with views, heated towel rack and curbless walk-in shower with seat and niches.
The 593 square foot covered patio and sun deck complete the home, allowing for outdoor living at its finest.
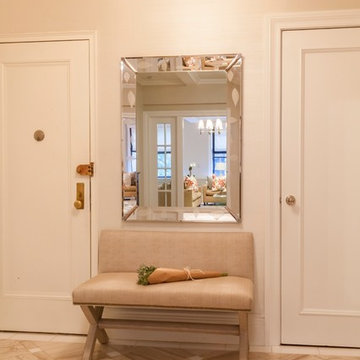
Grasscloth wallpaper with a slight shimmer was added to the walls. An antique art deco mirror was hung a bove the bench by the front door. Metallic tea paper was added to the ceiling and I found the perfect lantern pendant. The room looks so polished and is a great first impression of the home.
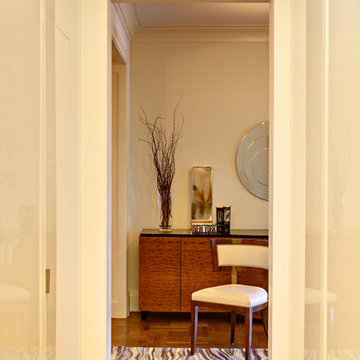
© Wing Wong
Space efficiency was a major design factor in this one bedroom apartment on Fifth Avenue that serves as a second home. Pocket doors were installed to the living room to provide privacy when necessary but allow light to enter the interior of the apartment, and a spacious foyer now acts as a dining room. Custom cabinetry in the home office and bedroom maximizes storage space for books, and millwork details provide formality and visual interest to an otherwise simple space.
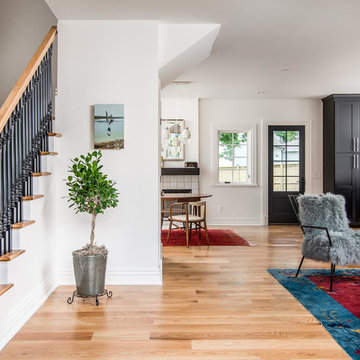
Double doors open to a simple entry set off by an antique newel post and dressy spindles. The trim in the home is a reproduction of a Victorian-era trim found at a restoration by the firm elsewhere in the city.
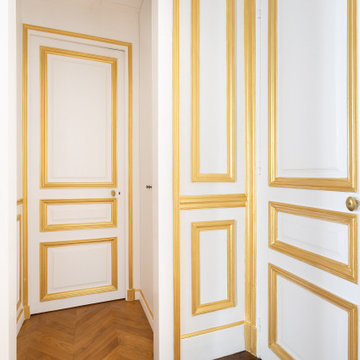
Cette photo montre un petit hall d'entrée chic avec un mur blanc, un sol en bois brun, une porte blanche, un sol marron et un plafond décaissé.
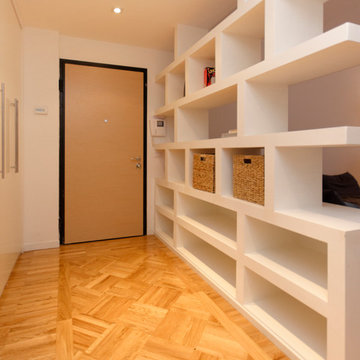
Idée de décoration pour un hall d'entrée design de taille moyenne avec un mur blanc, parquet clair, une porte simple et une porte en bois clair.
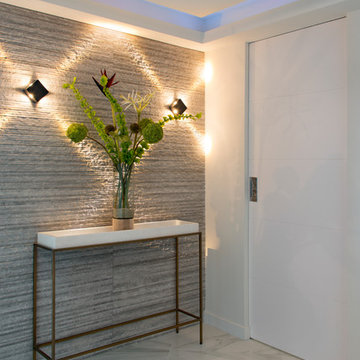
Réalisation d'un hall d'entrée design de taille moyenne avec un mur blanc, un sol en marbre, une porte blanche et un sol blanc.
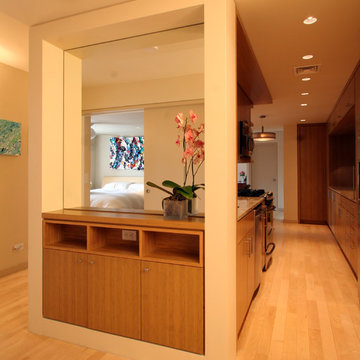
Inspiration pour un hall d'entrée minimaliste avec un mur blanc et parquet clair.
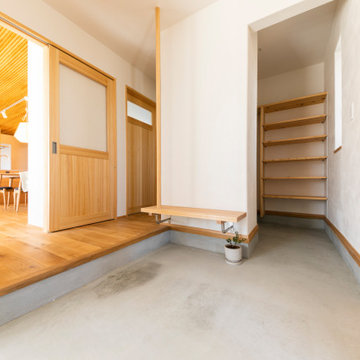
大容量シューズクロークとベンチのある玄関
Idées déco pour une entrée avec un couloir et un mur blanc.
Idées déco pour une entrée avec un couloir et un mur blanc.
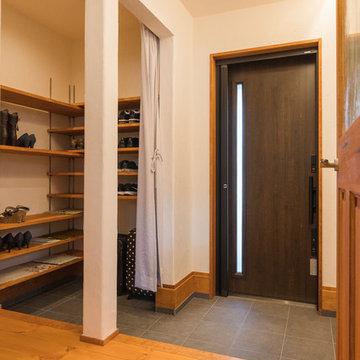
シューズクロークのある玄関
Cette photo montre une entrée éclectique avec un couloir, un mur blanc, un sol en bois brun, une porte double, une porte marron et un sol beige.
Cette photo montre une entrée éclectique avec un couloir, un mur blanc, un sol en bois brun, une porte double, une porte marron et un sol beige.
Idées déco d'entrées oranges avec un mur blanc
9
