Idées déco d'entrées
Trier par :
Budget
Trier par:Populaires du jour
21 - 40 sur 30 620 photos
1 sur 3
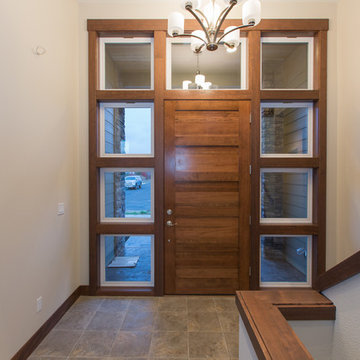
Cette photo montre un grand hall d'entrée moderne avec un mur gris, un sol en carrelage de porcelaine, une porte simple et une porte en bois brun.

Keeping track of all the coats, shoes, backpacks and specialty gear for several small children can be an organizational challenge all by itself. Combine that with busy schedules and various activities like ballet lessons, little league, art classes, swim team, soccer and music, and the benefits of a great mud room organization system like this one becomes invaluable. Rather than an enclosed closet, separate cubbies for each family member ensures that everyone has a place to store their coats and backpacks. The look is neat and tidy, but easier than a traditional closet with doors, making it more likely to be used by everyone — including children. Hooks rather than hangers are easier for children and help prevent jackets from being to left on the floor. A shoe shelf beneath each cubby keeps all the footwear in order so that no one ever ends up searching for a missing shoe when they're in a hurry. a drawer above the shoe shelf keeps mittens, gloves and small items handy. A shelf with basket above each coat cubby is great for keys, wallets and small items that might otherwise become lost. The cabinets above hold gear that is out-of-season or infrequently used. An additional shoe cupboard that spans from floor to ceiling offers a place to keep boots and extra shoes.
White shaker style cabinet doors with oil rubbed bronze hardware presents a simple, clean appearance to organize the clutter, while bead board panels at the back of the coat cubbies adds a casual, country charm.
Designer - Gerry Ayala
Photo - Cathy Rabeler

This remodel went from a tiny story-and-a-half Cape Cod, to a charming full two-story home. The mudroom features a bench with cubbies underneath, and a shelf with hooks for additional storage. The full glass back door provides natural light while opening to the backyard for quick access to the detached garage. The wall color in this room is Benjamin Moore HC-170 Stonington Gray. The cabinets are also Ben Moore, in Simply White OC-117.
Space Plans, Building Design, Interior & Exterior Finishes by Anchor Builders. Photography by Alyssa Lee Photography.

Cette photo montre un petit vestibule chic avec un mur vert, un sol en bois brun, une porte blanche et une porte simple.
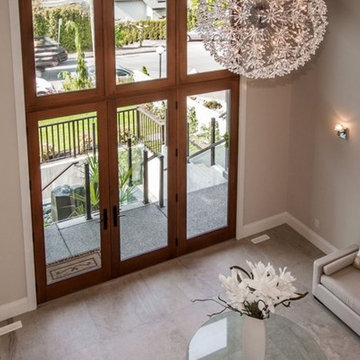
Inspiration pour une porte d'entrée minimaliste de taille moyenne avec un mur beige, un sol en carrelage de céramique, une porte double et une porte en bois brun.

New mudroom provides an indoor link from the garage to the kitchen and features a wall of storage cabinets. New doorways were created to provide an axis of circulation along the back of the house.
Photo by Allen Russ
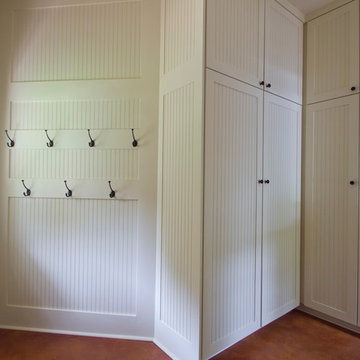
Jennifer Kesler Photography
Cette photo montre une entrée chic de taille moyenne avec un couloir, sol en béton ciré, une porte blanche, un mur beige et une porte simple.
Cette photo montre une entrée chic de taille moyenne avec un couloir, sol en béton ciré, une porte blanche, un mur beige et une porte simple.
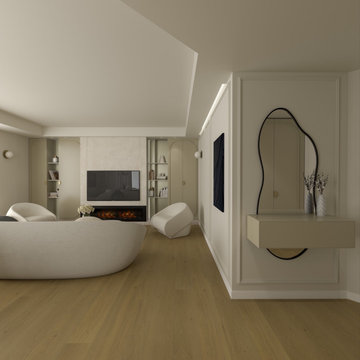
Ingresso
Inspiration pour un hall d'entrée design de taille moyenne avec parquet clair.
Inspiration pour un hall d'entrée design de taille moyenne avec parquet clair.
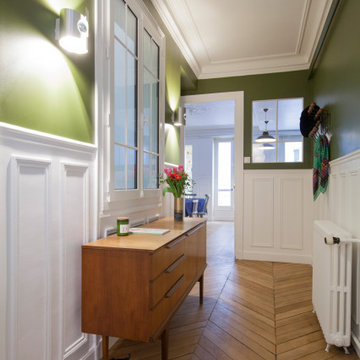
Réalisation d'un grand hall d'entrée vintage avec un mur vert, parquet clair, une porte double, une porte blanche et boiseries.

Exemple d'un hall d'entrée rétro de taille moyenne avec un mur jaune, parquet clair, une porte simple, une porte grise et un sol marron.
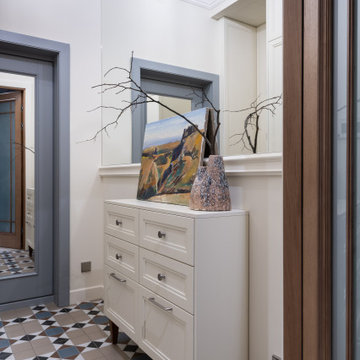
Квартира 118квм в ЖК Vavilove на Юго-Западе Москвы. Заказчики поставили задачу сделать планировку квартиры с тремя спальнями: родительская и 2 детские, гостиная и обязательно изолированная кухня. Но тк изначально квартира была трехкомнатная, то окон в квартире было всего 4 и одно из помещений должно было оказаться без окна. Выбор пал на гостиную. Именно ее разместили в глубине квартиры без окон. Несмотря на современную планировку по сути эта квартира-распашонка. И нам повезло, что в ней удалось выкроить просторное помещение холла, которое и превратилось в полноценную гостиную. Общая планировка такова, что помимо того, что гостиная без окон, в неё ещё выходят двери всех помещений - и кухни, и спальни, и 2х детских, и 2х су, и коридора - 7 дверей выходят в одно помещение без окон. Задача оказалась нетривиальная. Но я считаю, мы успешно справились и смогли достичь не только функциональной планировки, но и стилистически привлекательного интерьера. В интерьере превалирует зелёная цветовая гамма. Этот природный цвет прекрасно сочетается со всеми остальными природными оттенками, а кто как не природа щедра на интересные приемы и сочетания. Практически все пространства за исключением мастер-спальни выдержаны в светлых тонах.
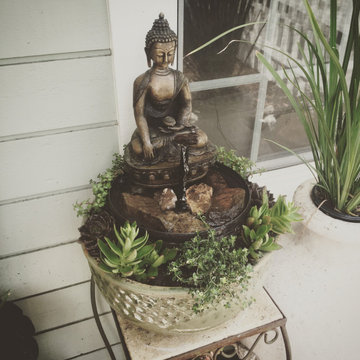
This fountain was one of my favorites. It was so peaceful to sit on the porch and listen to the light trickling of water. It also attracted many different types of birds. The lower pot was planted with a variety of herbs and succulents which never needed to be watered because the fountain had just enough splash that it kept the plants moist.

Liadesign
Cette image montre un petit vestibule urbain avec un mur vert, parquet clair, une porte simple, une porte blanche et un plafond décaissé.
Cette image montre un petit vestibule urbain avec un mur vert, parquet clair, une porte simple, une porte blanche et un plafond décaissé.
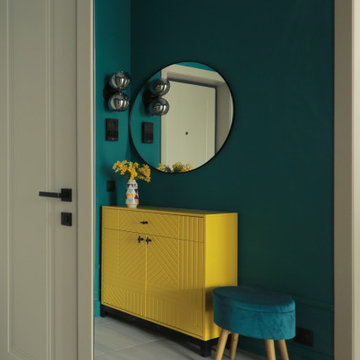
Яркая прихожая в современном стиле.
Cette image montre un petit hall d'entrée design avec un mur vert, un sol en carrelage de porcelaine, une porte simple, une porte grise et un sol gris.
Cette image montre un petit hall d'entrée design avec un mur vert, un sol en carrelage de porcelaine, une porte simple, une porte grise et un sol gris.
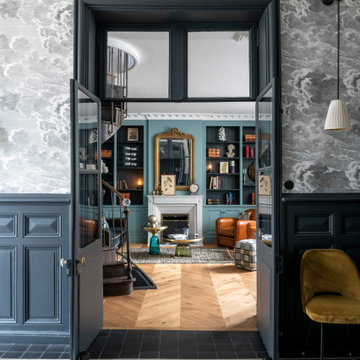
Photo : © Julien Fernandez / Amandine et Jules – Hotel particulier a Angers par l’architecte Laurent Dray.
Idées déco pour un grand hall d'entrée classique avec un mur bleu, tomettes au sol, un sol multicolore, un plafond à caissons et du lambris.
Idées déco pour un grand hall d'entrée classique avec un mur bleu, tomettes au sol, un sol multicolore, un plafond à caissons et du lambris.

An original Sandy Cohen design mid-century house in Laurelhurst neighborhood in Seattle. The house was originally built for illustrator Irwin Caplan, known for the "Famous Last Words" comic strip in the Saturday Evening Post. The residence was recently bought from Caplan’s estate by new owners, who found that it ultimately needed both cosmetic and functional upgrades. A renovation led by SHED lightly reorganized the interior so that the home’s midcentury character can shine.
LEICHT cabinet in frosty white c-channel in alum color. Wrap in custom VG Fir panel.
DWELL Magazine article
DeZeen article
Design by SHED Architecture & Design
Photography by: Rafael Soldi
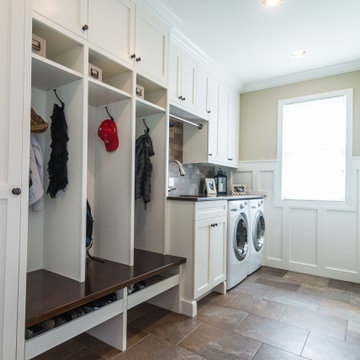
This room used to be divided between a mudroom and laundry. It was opened up and custom cabinetry created a wonderful flow between the lockers and laundry area.
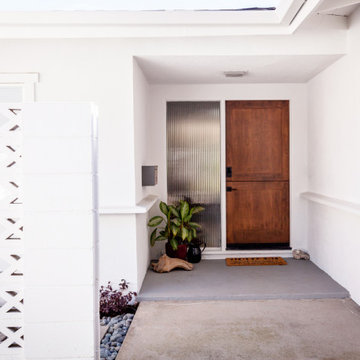
An addition to an existing home in beautiful Pasadena allowed for a larger dining room, kitchen and living area. We opened up the interiors with large La-Cantina doors.

View of back mudroom
Exemple d'une entrée scandinave de taille moyenne avec un vestiaire, un mur blanc, parquet clair, une porte simple, une porte en bois clair et un sol gris.
Exemple d'une entrée scandinave de taille moyenne avec un vestiaire, un mur blanc, parquet clair, une porte simple, une porte en bois clair et un sol gris.

Réalisation d'une porte d'entrée design de taille moyenne avec un mur blanc, parquet clair, un sol gris, une porte simple et une porte noire.
Idées déco d'entrées
2