Idées déco d'entrées rétro avec un mur beige
Trier par :
Budget
Trier par:Populaires du jour
81 - 100 sur 263 photos
1 sur 3
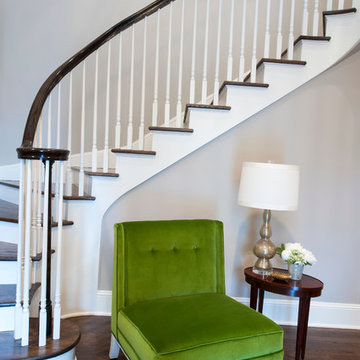
Idées déco pour un hall d'entrée rétro de taille moyenne avec un mur beige, parquet foncé et un sol marron.
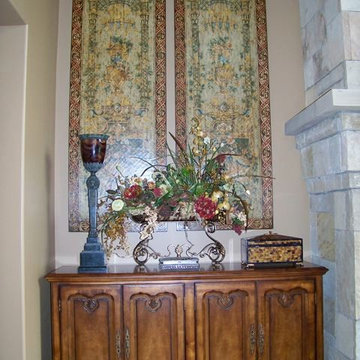
Idée de décoration pour un hall d'entrée vintage de taille moyenne avec un mur beige, parquet foncé et un sol marron.
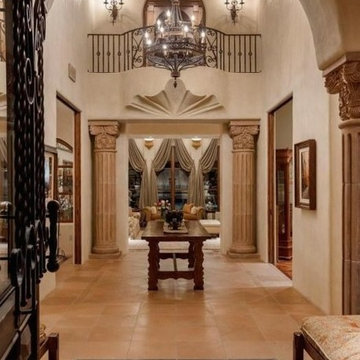
Custom luxury homes with custom iron doors by Fratantoni Interior Designers.
Follow us on Pinterest, Twitter, Facebook, and Instagram for more inspirational photos!!
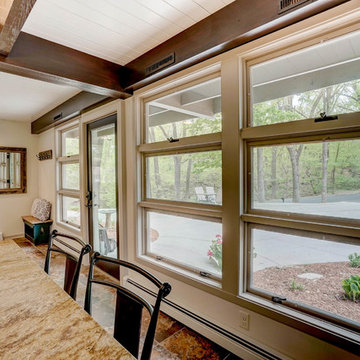
Photography: Erik Mickelsen
Idées déco pour une porte d'entrée rétro de taille moyenne avec un mur beige, un sol en carrelage de céramique, une porte simple, une porte en verre et un sol multicolore.
Idées déco pour une porte d'entrée rétro de taille moyenne avec un mur beige, un sol en carrelage de céramique, une porte simple, une porte en verre et un sol multicolore.
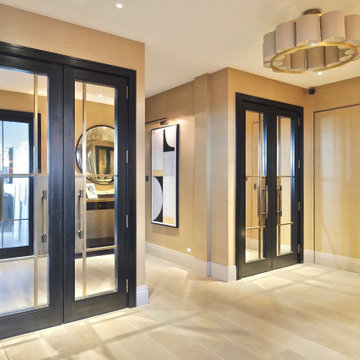
A refurbished penthouse in central London, with contemporary and art deco influenced design. Featuring new bespoke joinery and stone work, specially commissioned art and custom designed furnishings. New flooring, wall finishes and bronze fixtures and fittings.
A newly space planned entrance hall with custom floor to ceiling shoe storage joinery, and a newly formed utility room.
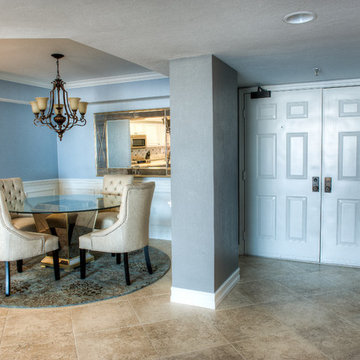
A full remodel of this mid-century modern family condo. The kitchen, living room and bathroom were all updated with high-end fixtures, appliances, and flooring.
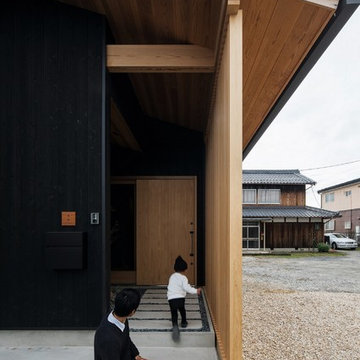
造作玄関ドアとアプローチ
Réalisation d'une porte d'entrée vintage de taille moyenne avec un mur beige, un sol en bois brun, une porte coulissante, une porte en bois clair et un sol beige.
Réalisation d'une porte d'entrée vintage de taille moyenne avec un mur beige, un sol en bois brun, une porte coulissante, une porte en bois clair et un sol beige.
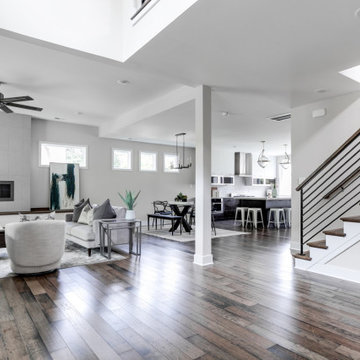
We’ve carefully crafted every inch of this home to bring you something never before seen in this area! Modern front sidewalk and landscape design leads to the architectural stone and cedar front elevation, featuring a contemporary exterior light package, black commercial 9’ window package and 8 foot Art Deco, mahogany door. Additional features found throughout include a two-story foyer that showcases the horizontal metal railings of the oak staircase, powder room with a floating sink and wall-mounted gold faucet and great room with a 10’ ceiling, modern, linear fireplace and 18’ floating hearth, kitchen with extra-thick, double quartz island, full-overlay cabinets with 4 upper horizontal glass-front cabinets, premium Electrolux appliances with convection microwave and 6-burner gas range, a beverage center with floating upper shelves and wine fridge, first-floor owner’s suite with washer/dryer hookup, en-suite with glass, luxury shower, rain can and body sprays, LED back lit mirrors, transom windows, 16’ x 18’ loft, 2nd floor laundry, tankless water heater and uber-modern chandeliers and decorative lighting. Rear yard is fenced and has a storage shed.
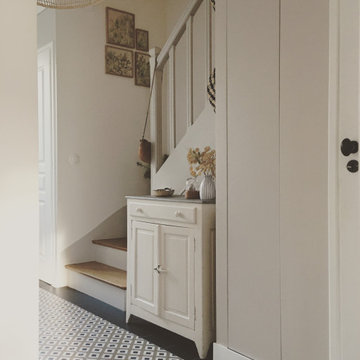
Aménagement d'une entrée rétro de taille moyenne avec un couloir, un mur beige, un sol en carrelage de céramique, une porte simple et un sol multicolore.
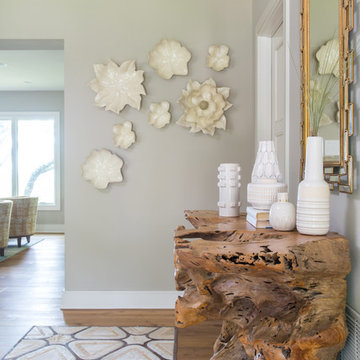
Photography: Michael Hunter
Idées déco pour une entrée rétro de taille moyenne avec un couloir, un mur beige, un sol en bois brun, une porte simple et une porte verte.
Idées déco pour une entrée rétro de taille moyenne avec un couloir, un mur beige, un sol en bois brun, une porte simple et une porte verte.
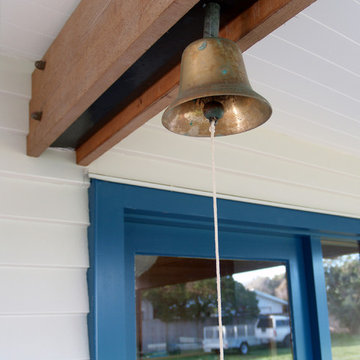
This 1950s beach house is set in a secluded location on Christchurch’s Southshore Spit, with the living area on the first floor overlooking the sand dunes to the east.
The site is very exposed, and part of our brief was to create a sheltered outdoor living area at the first floor so our client could enjoy the view while spending time outdoors. Construction work included replacing the existing weatherboard cladding with new, installing new double-glazed timber windows and doors to most of the house, and the creation of a large steel-framed deck that provides shade for the patio beneath.
To avoid detracting from the simple but elegant design of the original mid-century house the deck addition has been designed to be visually detached. This was achieved by cladding the steel frames with bandsawn cedar facings that will be left to weather, in contrast to the crisp paint finish on the house. Glass balustrades are used to space the timber from the weatherboard walls. As a gesture to the original design the top edge of the solid timber screen, viewed on approaching the house, is sloped to echo the monopitch roof that remains a feature of the original house.
Our client is a potter, and the interior of her home is filled with bold artwork set off against neutral walls and clear finished timber ceilings and joinery. This inspired our exterior colour scheme, and we sought to create an equally-rich combination of colours and materials externally so the outdoor living area is a natural extension of the internal space.
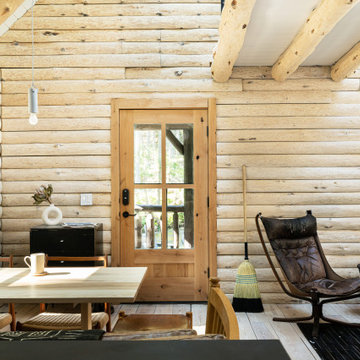
Little River Cabin Airbnb
Idées déco pour une porte d'entrée rétro en bois de taille moyenne avec un mur beige, un sol en contreplaqué, une porte simple, une porte en bois brun, un sol beige et poutres apparentes.
Idées déco pour une porte d'entrée rétro en bois de taille moyenne avec un mur beige, un sol en contreplaqué, une porte simple, une porte en bois brun, un sol beige et poutres apparentes.
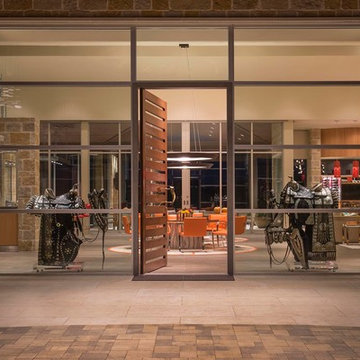
Danny Piassick
Inspiration pour une très grande porte d'entrée vintage avec un mur beige, un sol en carrelage de porcelaine, une porte pivot et une porte en bois brun.
Inspiration pour une très grande porte d'entrée vintage avec un mur beige, un sol en carrelage de porcelaine, une porte pivot et une porte en bois brun.
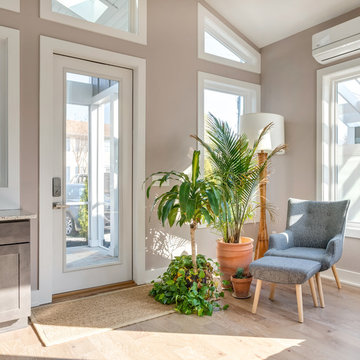
Aménagement d'une porte d'entrée rétro de taille moyenne avec un mur beige, parquet clair, une porte simple, une porte en verre et un sol marron.
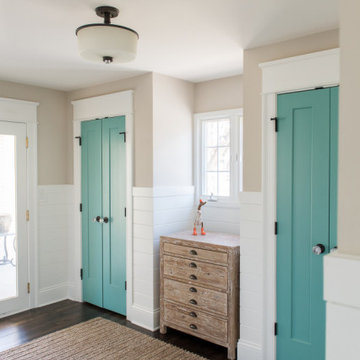
Our design studio designed a gut renovation of this home which opened up the floorplan and radically changed the functioning of the footprint. It features an array of patterned wallpaper, tiles, and floors complemented with a fresh palette, and statement lights.
Photographer - Sarah Shields
---
Project completed by Wendy Langston's Everything Home interior design firm, which serves Carmel, Zionsville, Fishers, Westfield, Noblesville, and Indianapolis.
For more about Everything Home, click here: https://everythinghomedesigns.com/
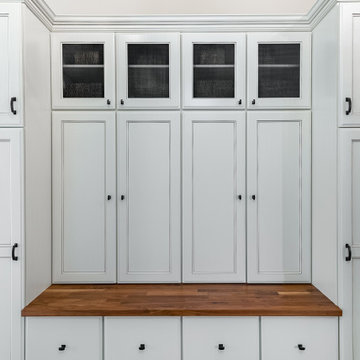
Aménagement d'une grande entrée rétro avec un vestiaire, un mur beige, un sol en brique, une porte simple, une porte noire et un sol multicolore.
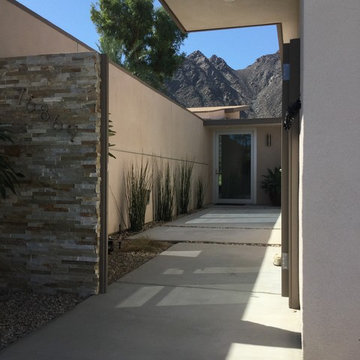
Front entry courtyard -
Addition and update to a 1960s desert golf coarse home.
Cette image montre une porte d'entrée vintage de taille moyenne avec un mur beige, sol en béton ciré, une porte simple et une porte en verre.
Cette image montre une porte d'entrée vintage de taille moyenne avec un mur beige, sol en béton ciré, une porte simple et une porte en verre.
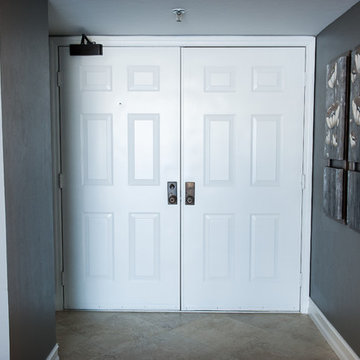
A full remodel of this mid-century modern family condo. The kitchen, living room and bathroom were all updated with high-end fixtures, appliances, and flooring.
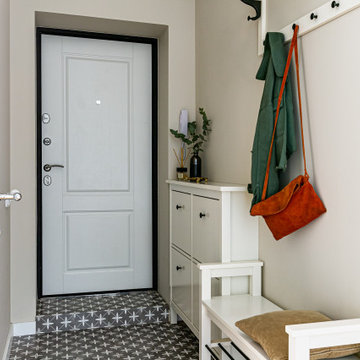
Exemple d'une porte d'entrée rétro de taille moyenne avec un mur beige, un sol en carrelage de céramique, une porte blanche et un sol gris.
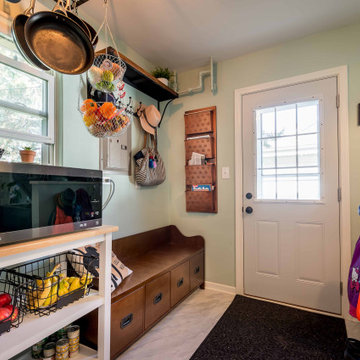
Inspiration pour une entrée vintage de taille moyenne avec un vestiaire, un mur beige, un sol en carrelage de céramique, une porte simple, une porte blanche, un sol blanc, un plafond en papier peint et boiseries.
Idées déco d'entrées rétro avec un mur beige
5