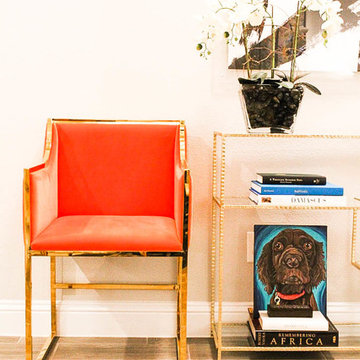Idées déco d'entrées rétro avec un mur beige
Trier par :
Budget
Trier par:Populaires du jour
121 - 140 sur 264 photos
1 sur 3

Ingresso signorile con soffitti alti decorati da profilo nero su fondo ocra rosato. Il pavimento in esagonette di cotto risaliva all'inizio del secolo scorso, come il palazzo degli anni '20 del 900. ricreare una decorazione raffinata ma che non stonasse è stata la priorità in questo progetto. Le porte erano in noce marrone e le abbiamo dipinte di nero opaco. il risultato finale è un ambiente ricercato e di carattere che si sposa perfettamente con le personalità marcate dei due colti Committenti.
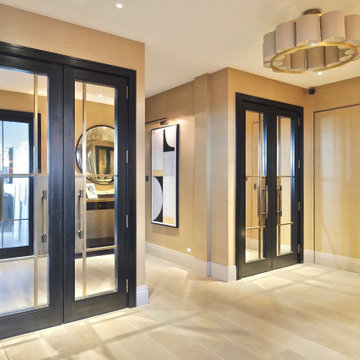
A refurbished penthouse in central London, with contemporary and art deco influenced design. Featuring new bespoke joinery and stone work, specially commissioned art and custom designed furnishings. New flooring, wall finishes and bronze fixtures and fittings.
A newly space planned entrance hall with custom floor to ceiling shoe storage joinery, and a newly formed utility room.
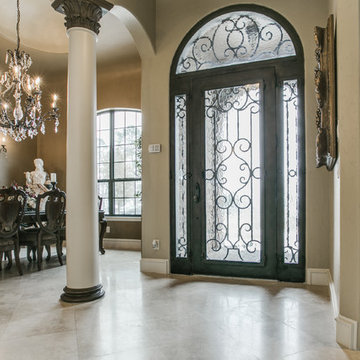
Custom Iron Doors
Cette photo montre une entrée rétro avec un mur beige, un sol en travertin, une porte simple et une porte noire.
Cette photo montre une entrée rétro avec un mur beige, un sol en travertin, une porte simple et une porte noire.
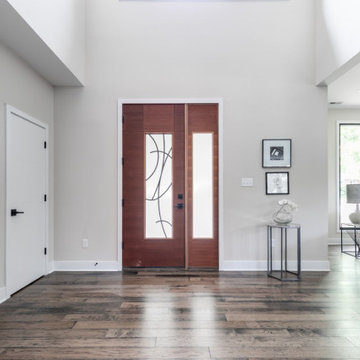
We’ve carefully crafted every inch of this home to bring you something never before seen in this area! Modern front sidewalk and landscape design leads to the architectural stone and cedar front elevation, featuring a contemporary exterior light package, black commercial 9’ window package and 8 foot Art Deco, mahogany door. Additional features found throughout include a two-story foyer that showcases the horizontal metal railings of the oak staircase, powder room with a floating sink and wall-mounted gold faucet and great room with a 10’ ceiling, modern, linear fireplace and 18’ floating hearth, kitchen with extra-thick, double quartz island, full-overlay cabinets with 4 upper horizontal glass-front cabinets, premium Electrolux appliances with convection microwave and 6-burner gas range, a beverage center with floating upper shelves and wine fridge, first-floor owner’s suite with washer/dryer hookup, en-suite with glass, luxury shower, rain can and body sprays, LED back lit mirrors, transom windows, 16’ x 18’ loft, 2nd floor laundry, tankless water heater and uber-modern chandeliers and decorative lighting. Rear yard is fenced and has a storage shed.
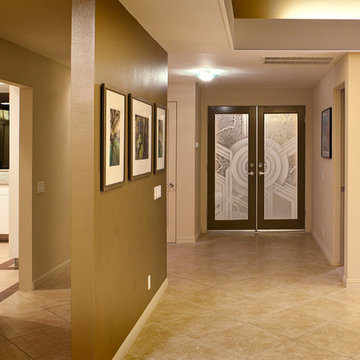
Barbara White Photography
Réalisation d'une grande entrée vintage avec un couloir, un mur beige, un sol en carrelage de porcelaine, une porte double et une porte en bois foncé.
Réalisation d'une grande entrée vintage avec un couloir, un mur beige, un sol en carrelage de porcelaine, une porte double et une porte en bois foncé.
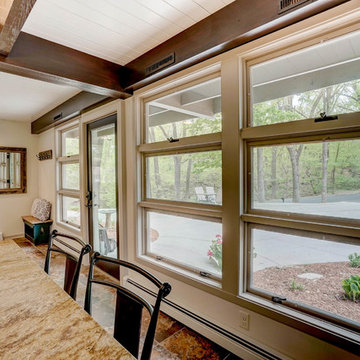
Photography: Erik Mickelsen
Idées déco pour une porte d'entrée rétro de taille moyenne avec un mur beige, un sol en carrelage de céramique, une porte simple, une porte en verre et un sol multicolore.
Idées déco pour une porte d'entrée rétro de taille moyenne avec un mur beige, un sol en carrelage de céramique, une porte simple, une porte en verre et un sol multicolore.
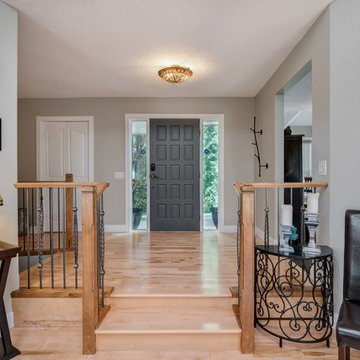
This family home was completely updated to create a modern, bright, and open space. The stunning stone on the fireplace and floating mantel were chosen specifically to suit the space and the homeowner’s desire to have a modern and rustic feel to the main floor. Existing beams in various rooms were integrated as a design feature while also being painted the same colour as the ceiling to keep it seamless and look integrated into the room.
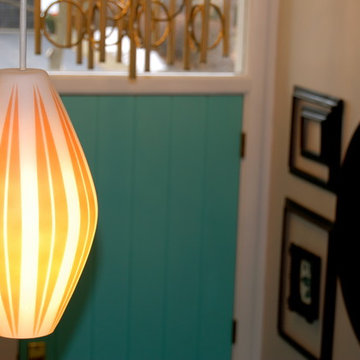
Timothy State
Idée de décoration pour un hall d'entrée vintage de taille moyenne avec un mur beige, un sol en ardoise, une porte simple et une porte bleue.
Idée de décoration pour un hall d'entrée vintage de taille moyenne avec un mur beige, un sol en ardoise, une porte simple et une porte bleue.
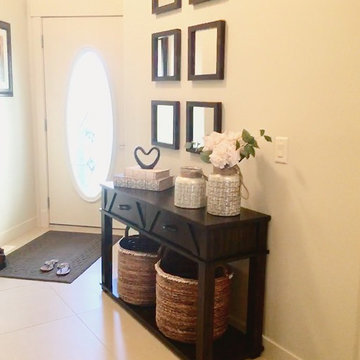
Aménagement d'un petit hall d'entrée rétro avec un mur beige, un sol en carrelage de porcelaine, une porte simple, une porte blanche et un sol beige.
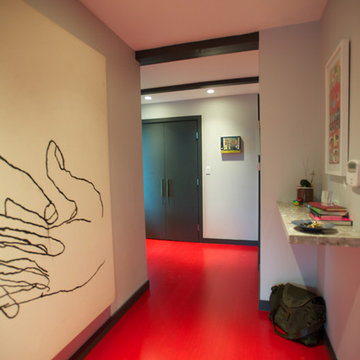
Russel Taylor
Inspiration pour un hall d'entrée vintage de taille moyenne avec un mur beige, une porte double et une porte noire.
Inspiration pour un hall d'entrée vintage de taille moyenne avec un mur beige, une porte double et une porte noire.
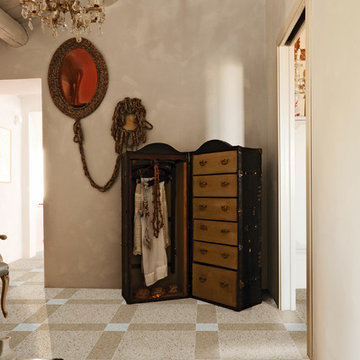
Collezione MODULO di Mipa, progettato per ispirare.
Modulo è un sistema progettuale di piastrelle di graniglia di marmo composto da 9 moduli poligonali; 6 lineari e 3 sagomati.
È una rivisitazione in chiave contemporanea della tradizione del pavimento in graniglia alla veneziana.
Catalogo disponibile a questo link: http://www.mipadesign.it/azienda.php/it/download/246
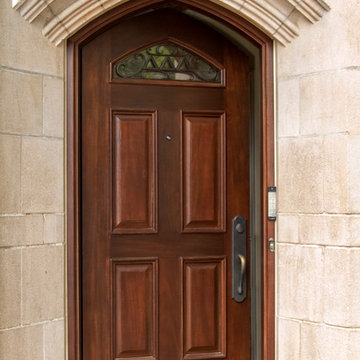
Hand made exterior custom door.
Inspiration pour une grande porte d'entrée vintage avec un mur beige, un sol en brique, une porte simple et une porte en bois foncé.
Inspiration pour une grande porte d'entrée vintage avec un mur beige, un sol en brique, une porte simple et une porte en bois foncé.
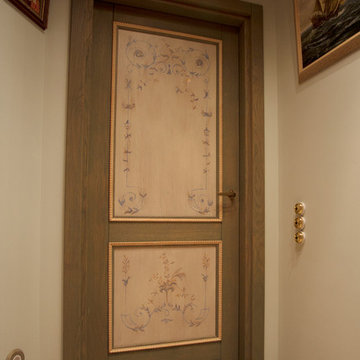
Роспись дверей выполнена авторами проекта Маргаритой Степановой и Анжеликой Корнишовой
Cette image montre une entrée vintage de taille moyenne avec un mur beige, un sol en bois brun et un sol beige.
Cette image montre une entrée vintage de taille moyenne avec un mur beige, un sol en bois brun et un sol beige.
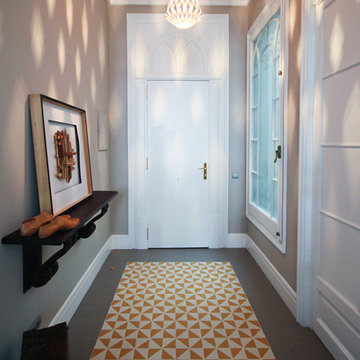
Nini La Mira
Réalisation d'une porte d'entrée vintage de taille moyenne avec un mur beige, un sol en carrelage de céramique et une porte blanche.
Réalisation d'une porte d'entrée vintage de taille moyenne avec un mur beige, un sol en carrelage de céramique et une porte blanche.
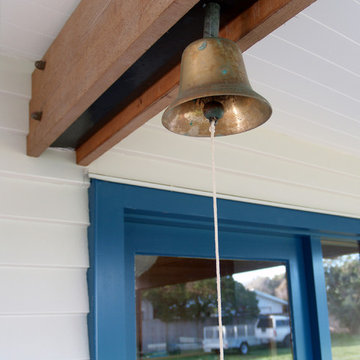
This 1950s beach house is set in a secluded location on Christchurch’s Southshore Spit, with the living area on the first floor overlooking the sand dunes to the east.
The site is very exposed, and part of our brief was to create a sheltered outdoor living area at the first floor so our client could enjoy the view while spending time outdoors. Construction work included replacing the existing weatherboard cladding with new, installing new double-glazed timber windows and doors to most of the house, and the creation of a large steel-framed deck that provides shade for the patio beneath.
To avoid detracting from the simple but elegant design of the original mid-century house the deck addition has been designed to be visually detached. This was achieved by cladding the steel frames with bandsawn cedar facings that will be left to weather, in contrast to the crisp paint finish on the house. Glass balustrades are used to space the timber from the weatherboard walls. As a gesture to the original design the top edge of the solid timber screen, viewed on approaching the house, is sloped to echo the monopitch roof that remains a feature of the original house.
Our client is a potter, and the interior of her home is filled with bold artwork set off against neutral walls and clear finished timber ceilings and joinery. This inspired our exterior colour scheme, and we sought to create an equally-rich combination of colours and materials externally so the outdoor living area is a natural extension of the internal space.
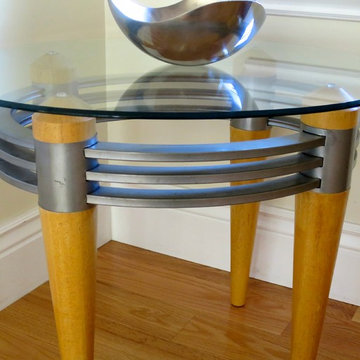
Jacqueline Bucelli
Idées déco pour une petite entrée rétro avec un couloir, un mur beige et un sol en bois brun.
Idées déco pour une petite entrée rétro avec un couloir, un mur beige et un sol en bois brun.
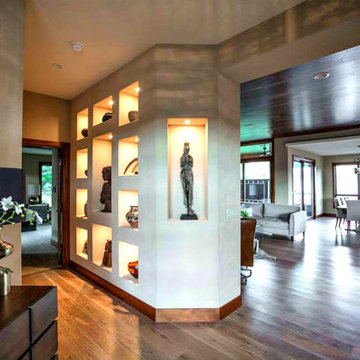
Refined Interior Staging Solutions
Exemple d'un hall d'entrée rétro de taille moyenne avec un mur beige, parquet clair, une porte double et une porte en bois foncé.
Exemple d'un hall d'entrée rétro de taille moyenne avec un mur beige, parquet clair, une porte double et une porte en bois foncé.
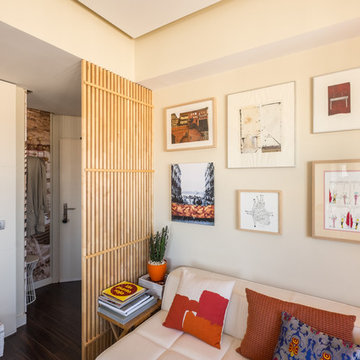
La Casa de mi Amiga y Pablo Moya
Exemple d'une entrée rétro de taille moyenne avec un couloir, un mur beige, une porte simple et une porte blanche.
Exemple d'une entrée rétro de taille moyenne avec un couloir, un mur beige, une porte simple et une porte blanche.
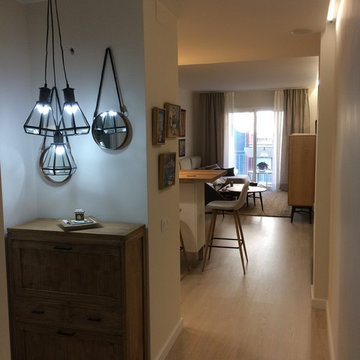
Idées déco pour une entrée rétro de taille moyenne avec un vestiaire, un mur beige, parquet clair, une porte simple, une porte blanche et un sol marron.
Idées déco d'entrées rétro avec un mur beige
7
