Idées déco d'entrées rétro avec un sol en carrelage de porcelaine
Trier par :
Budget
Trier par:Populaires du jour
21 - 40 sur 168 photos
1 sur 3
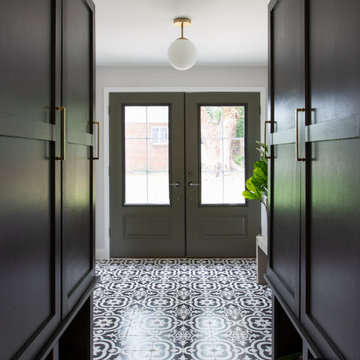
Cette image montre une entrée vintage de taille moyenne avec un vestiaire, un sol en carrelage de porcelaine, une porte double et une porte en verre.

Cette photo montre une porte d'entrée rétro de taille moyenne avec un mur bleu, un sol en carrelage de porcelaine, une porte pivot, une porte en verre et un sol gris.
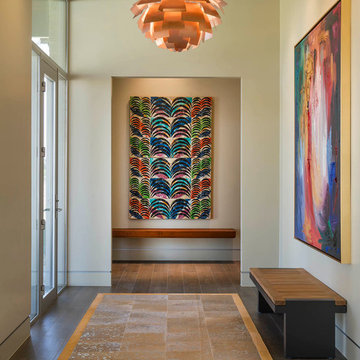
Danny Piassick
Aménagement d'une très grande entrée rétro avec un mur beige et un sol en carrelage de porcelaine.
Aménagement d'une très grande entrée rétro avec un mur beige et un sol en carrelage de porcelaine.
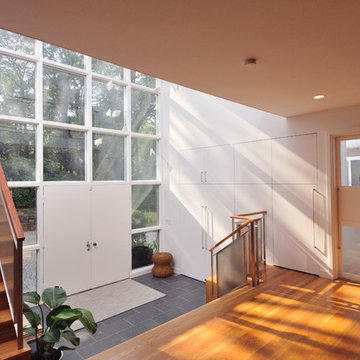
Cette photo montre un grand hall d'entrée rétro avec une porte double, une porte blanche, un mur blanc et un sol en carrelage de porcelaine.
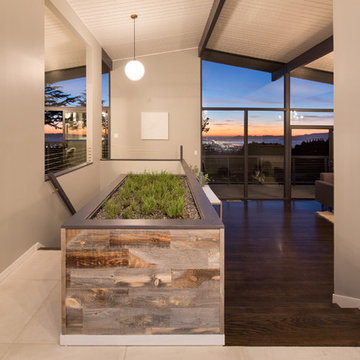
Marcell Puzsar Bright Room SF
Cette image montre une entrée vintage avec un sol en carrelage de porcelaine et une porte double.
Cette image montre une entrée vintage avec un sol en carrelage de porcelaine et une porte double.
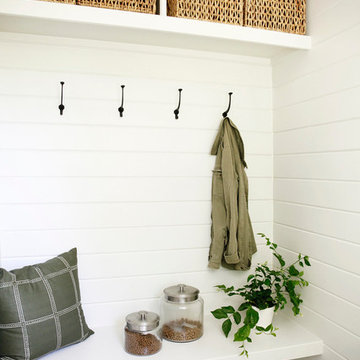
Cette photo montre une entrée rétro de taille moyenne avec un vestiaire, un mur blanc et un sol en carrelage de porcelaine.
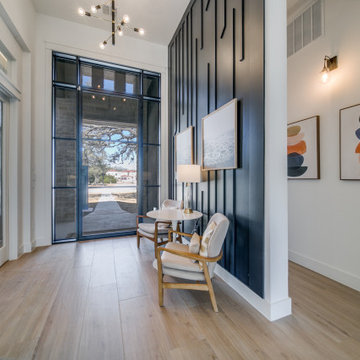
Exemple d'une entrée rétro avec un sol en carrelage de porcelaine, un mur blanc, une porte simple et du lambris.
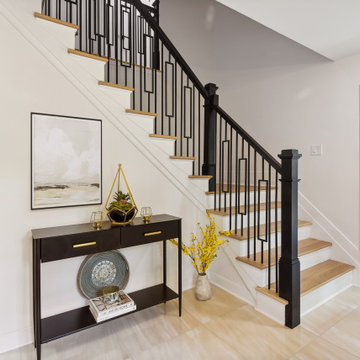
Traditional foyer gets a complete Mid Century Modern Makeover!
To begin, the existing slate floor was replaced with oversized porcelain tile flooring. Natural oak railings were painted black and wood balusters were replaced with wrought iron, which really brought the Mid Century Modern aesthetic to life. Oak stairs were replaced with 7 3/4" rocking horse white oak hardwood by Mirage Floors. The space was brightened with the addition of new light fixtures, recessed light, and the installation of modern mirrored doors that replaced existing standard closet doors.
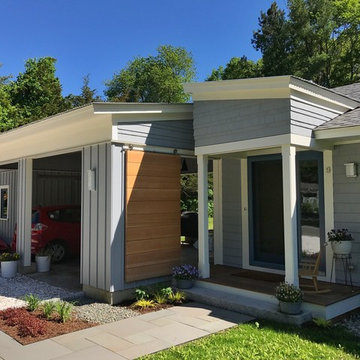
Constructed in two phases, this renovation, with a few small additions, touched nearly every room in this late ‘50’s ranch house. The owners raised their family within the original walls and love the house’s location, which is not far from town and also borders conservation land. But they didn’t love how chopped up the house was and the lack of exposure to natural daylight and views of the lush rear woods. Plus, they were ready to de-clutter for a more stream-lined look. As a result, KHS collaborated with them to create a quiet, clean design to support the lifestyle they aspire to in retirement.
To transform the original ranch house, KHS proposed several significant changes that would make way for a number of related improvements. Proposed changes included the removal of the attached enclosed breezeway (which had included a stair to the basement living space) and the two-car garage it partially wrapped, which had blocked vital eastern daylight from accessing the interior. Together the breezeway and garage had also contributed to a long, flush front façade. In its stead, KHS proposed a new two-car carport, attached storage shed, and exterior basement stair in a new location. The carport is bumped closer to the street to relieve the flush front facade and to allow access behind it to eastern daylight in a relocated rear kitchen. KHS also proposed a new, single, more prominent front entry, closer to the driveway to replace the former secondary entrance into the dark breezeway and a more formal main entrance that had been located much farther down the facade and curiously bordered the bedroom wing.
Inside, low ceilings and soffits in the primary family common areas were removed to create a cathedral ceiling (with rod ties) over a reconfigured semi-open living, dining, and kitchen space. A new gas fireplace serving the relocated dining area -- defined by a new built-in banquette in a new bay window -- was designed to back up on the existing wood-burning fireplace that continues to serve the living area. A shared full bath, serving two guest bedrooms on the main level, was reconfigured, and additional square footage was captured for a reconfigured master bathroom off the existing master bedroom. A new whole-house color palette, including new finishes and new cabinetry, complete the transformation. Today, the owners enjoy a fresh and airy re-imagining of their familiar ranch house.
Photos by Katie Hutchison
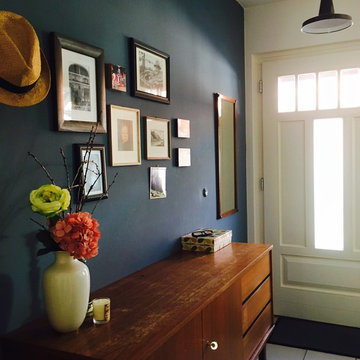
Eine graublaue Wand verändert den gesamten Raum
Idée de décoration pour un hall d'entrée vintage de taille moyenne avec un mur gris, un sol en carrelage de porcelaine, une porte simple et un sol gris.
Idée de décoration pour un hall d'entrée vintage de taille moyenne avec un mur gris, un sol en carrelage de porcelaine, une porte simple et un sol gris.
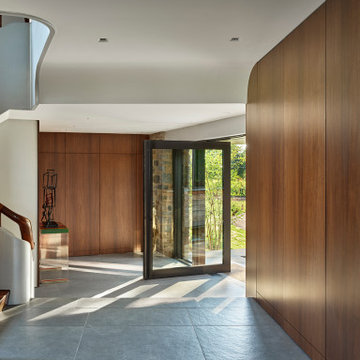
A new full-height steel-and-glass pivot door marks the front entry. Original stone was restored. Walnut wall panels were replicated to match originals that had been removed.
Element by Tech Lighting recessed lighting; Lea Ceramiche Waterfall porcelain stoneware tiles; quarter-sawn walnut wall panels; Kolbe VistaLuxe fixed windows and pivot door via North American Windows and Doors
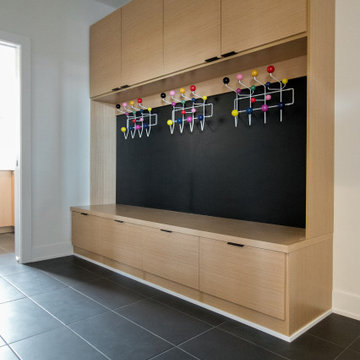
Entryway Lockers are shown in Reconstituted White Oak
Exemple d'une entrée rétro avec un vestiaire, un mur blanc, un sol en carrelage de porcelaine et un sol noir.
Exemple d'une entrée rétro avec un vestiaire, un mur blanc, un sol en carrelage de porcelaine et un sol noir.
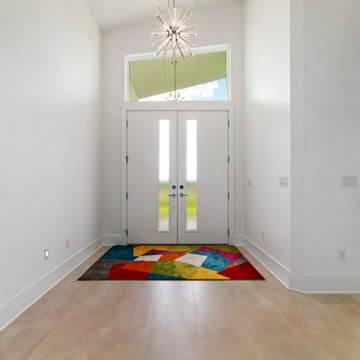
Aménagement d'un grand hall d'entrée rétro avec un mur blanc, un sol en carrelage de porcelaine, une porte double, une porte blanche et un sol gris.
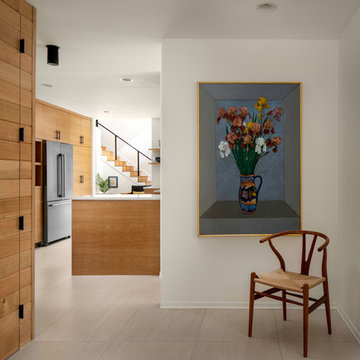
Photo by Caleb Vandermeer Photography
Exemple d'un petit vestibule rétro avec un mur blanc, un sol en carrelage de porcelaine, une porte simple et un sol gris.
Exemple d'un petit vestibule rétro avec un mur blanc, un sol en carrelage de porcelaine, une porte simple et un sol gris.
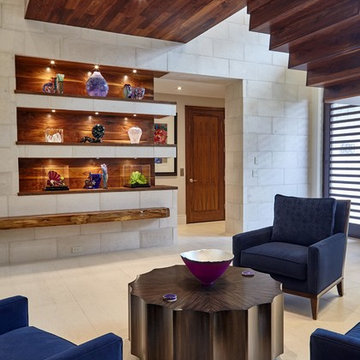
Joshua Curry Photography, Rick Ricozzi Photography
Cette image montre un grand hall d'entrée vintage avec un mur beige, un sol en carrelage de porcelaine, une porte simple et un sol beige.
Cette image montre un grand hall d'entrée vintage avec un mur beige, un sol en carrelage de porcelaine, une porte simple et un sol beige.
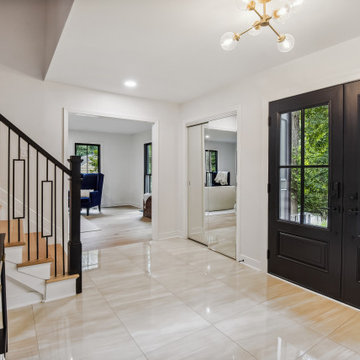
Traditional foyer gets a complete Mid Century Modern Makeover!
To begin, the existing slate floor was replaced with oversized porcelain tile flooring. Natural oak railings were painted black and wood balusters were replaced with wrought iron, which really brought the Mid Century Modern aesthetic to life. Oak stairs were replaced with 7 3/4" rocking horse white oak hardwood by Mirage Floors. The space was brightened with the addition of new light fixtures, recessed light, and the installation of modern mirrored doors that replaced existing standard closet doors.
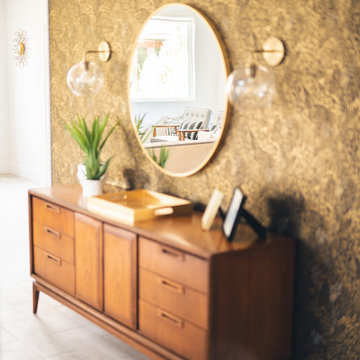
beautiful light filled entry with an heirloom credenza
Aménagement d'un hall d'entrée rétro de taille moyenne avec mur métallisé, un sol en carrelage de porcelaine, une porte simple, une porte noire, un sol gris et du papier peint.
Aménagement d'un hall d'entrée rétro de taille moyenne avec mur métallisé, un sol en carrelage de porcelaine, une porte simple, une porte noire, un sol gris et du papier peint.
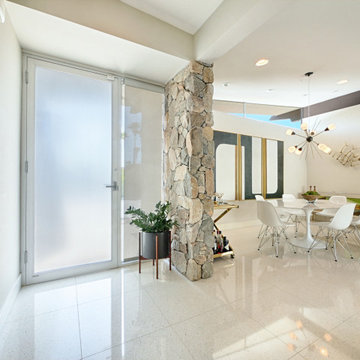
Photography by ABODE IMAGE
Cette image montre une entrée vintage de taille moyenne avec un couloir, un mur beige, un sol en carrelage de porcelaine, une porte simple, une porte en verre et un sol blanc.
Cette image montre une entrée vintage de taille moyenne avec un couloir, un mur beige, un sol en carrelage de porcelaine, une porte simple, une porte en verre et un sol blanc.
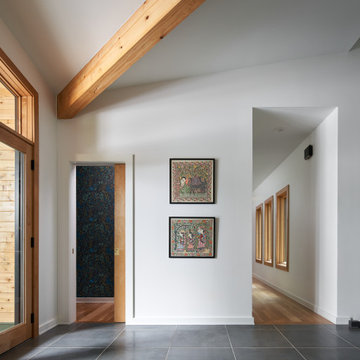
Midcentury Modern Foyer
Cette image montre un hall d'entrée vintage de taille moyenne avec un mur blanc, un sol en carrelage de porcelaine, une porte simple, une porte noire, un sol noir et poutres apparentes.
Cette image montre un hall d'entrée vintage de taille moyenne avec un mur blanc, un sol en carrelage de porcelaine, une porte simple, une porte noire, un sol noir et poutres apparentes.
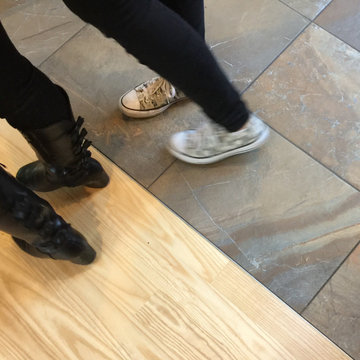
At the entry, visitors are welcomed onto a porcelain tile landing that reads as natural slate, like the actual natural slate on the nearby fireplace. This product won't chip, fracture, cleave -- or accidentally catch on bare feet!
Architect: Vince Balisky,
Contractor: Bogan Remodeling
Tile Installation: Alexander's Stone Art
Idées déco d'entrées rétro avec un sol en carrelage de porcelaine
2