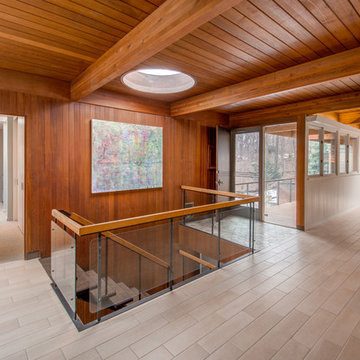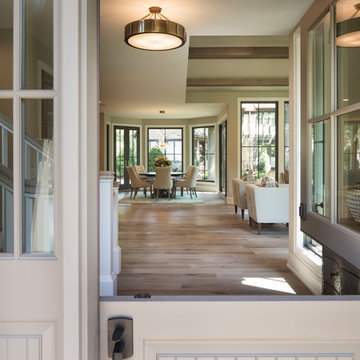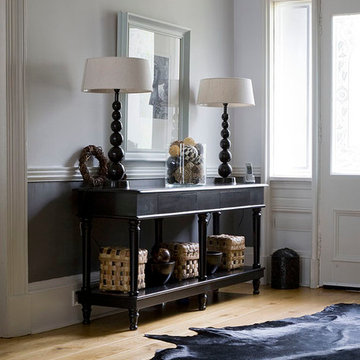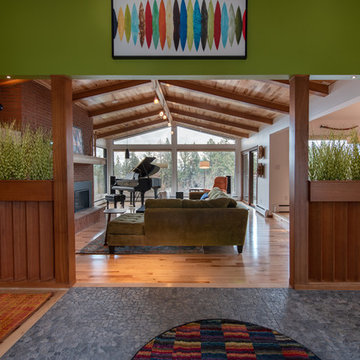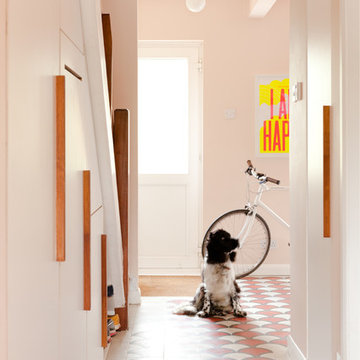Idées déco d'entrées rétro
Trier par :
Budget
Trier par:Populaires du jour
121 - 140 sur 404 photos
1 sur 4
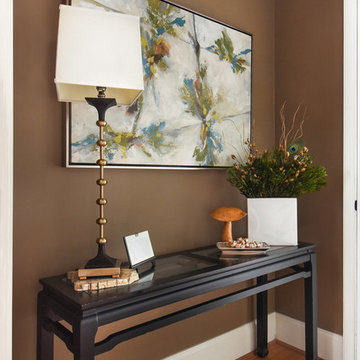
Idées déco pour un hall d'entrée rétro de taille moyenne avec un mur marron, un sol en bois brun et un sol marron.
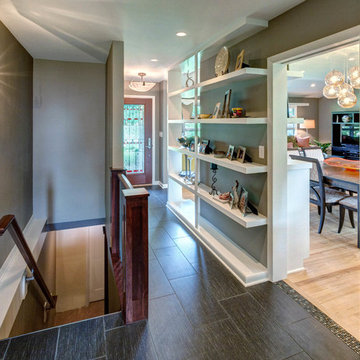
The homeowners transformed their old entry from the garage into an open concept mudroom. With a durable porcelain tile floor, the family doesn't have to worry about the winter months ruining their floor.
The door to the basement was removed and opened up to allow for a new banister and stained wood railing to match the mudroom cabinetry. Now the mudroom transitions to the kitchen and the front entry allowing the perfect flow for entertaining.
Transitioning from a wood floor into a tile foyer can sometimes be too blunt. With this project we added a glass mosaic tile allowing an awesome transition to flow from one material to the other.
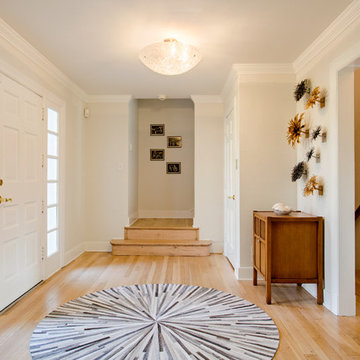
Inspiration pour un hall d'entrée vintage de taille moyenne avec un mur blanc, parquet clair, une porte simple, une porte blanche et un sol marron.
Trouvez le bon professionnel près de chez vous
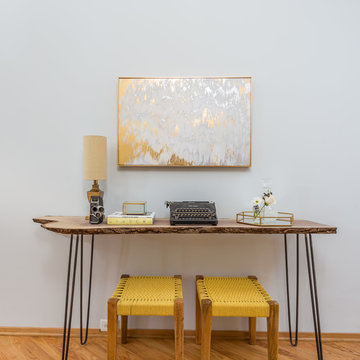
This home is a true gem in the heart of MacGregor Downs community in Cary, NC. Built in the 1980's in true Modernist design and architecture, the new owners wanted to keep the integrity of the original design. We redesigned the Half Bath, created floor plan layouts for new furniture, spec'd out furniture, accessories, flooring material, lighting, and artwork, as well as worked on brightening the wall and ceiling paint colors. One challenge we faced during the design process were the very tall ceilings, the very wide walls, and unusual angles. We chose interesting , engaging, and minimalistic artwork for the walls, which proved a successful solution. Another challenge was having a large open angled living room space; we created the perfect layout with separate functional gathering areas and eliminated unused corners.
Photo credit: Bob Fortner
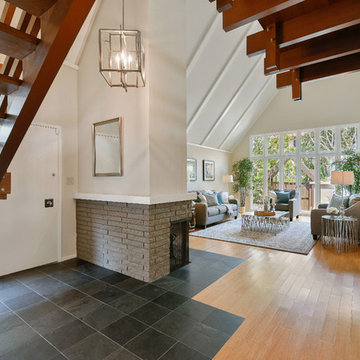
Entry, Living Area with Fireplace / Open Homes Photography
Cette image montre une entrée vintage de taille moyenne avec un mur beige, parquet en bambou et une porte simple.
Cette image montre une entrée vintage de taille moyenne avec un mur beige, parquet en bambou et une porte simple.
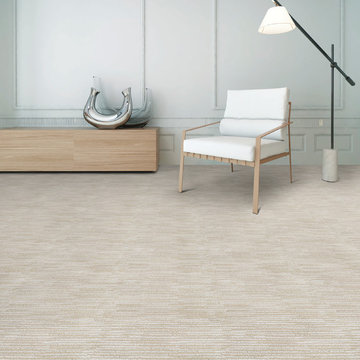
Cette image montre une petite entrée vintage avec un mur bleu et moquette.
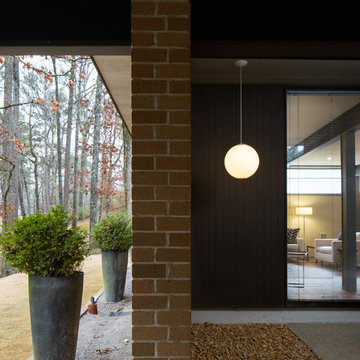
Tommy Daspit Photographer
Cette photo montre un hall d'entrée rétro de taille moyenne avec un mur marron et une porte marron.
Cette photo montre un hall d'entrée rétro de taille moyenne avec un mur marron et une porte marron.
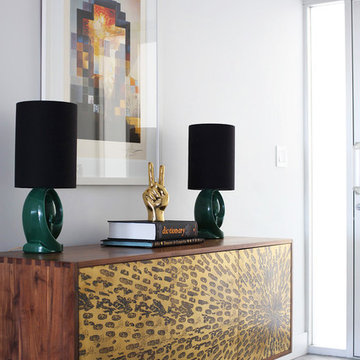
Fun entry with matching vintage lamps, vibrant credenza, and original Dalí print.
Photo Credit: Mary Costa
Idée de décoration pour une entrée vintage.
Idée de décoration pour une entrée vintage.
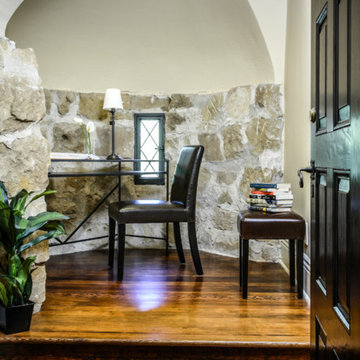
Cette photo montre une entrée rétro de taille moyenne avec un mur beige, parquet foncé, une porte simple et une porte en bois foncé.
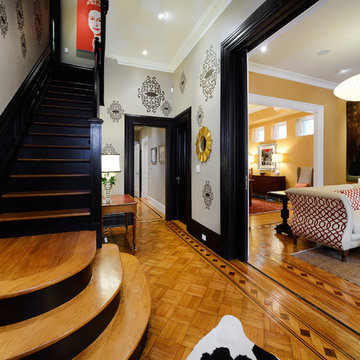
Extraordinary 28-foot wide Queen Anne mansion perched on historic Hudson Street, one of Hoboken’s most coveted blocks. Custom built in 1901, this home has been respectfully restored to showcase the original features and thoughtfully renovated to include an elevator servicing all four levels of this exceptional 6,600+ square foot, 7+ bedroom, 5½ bathroom home. Anchored on a 40×100 foot lot with a timeless façade and storybook stone turret, 925 Hudson Street’s appeal is further enhanced by beautifully scaled rooms, balanced with intimate spaces thus transforming this house into a true family home. The parlor level takes careful consideration to function and flow beginning at the dramatic foyer, flanked by an original fireplace mantle and pocket doors. The drawing room opens to a formal dining room, elevator and powder room. At the rear of the home, the great room provides a flexible, family friendly space with dining nook and an open kitchen with access to the rear yard. Glittering with natural light, the second floor master retreat encompasses a lounge warmed by a working gas fireplace with original mantle and surround, sleeping quarters, dressing hall and en-suite bath. Luxurious and functional, the master bathroom is well appointed with an oversized marble steam shower with barrel ceiling, free standing Victoria + Albert volcanic limestone bath, radiant heat flooring and separate water closet. The remainder of the second and third floors are comprised of five additional bedrooms, home office, three full baths and crowned by an original oval sky light and wide top floor corridor featuring a full wet bar with stone counter and refrigerator. From the terraced front area with mature plantings, to the newly finished side and back yards, the 925 Hudson Street is surrounded by greenery and inviting outdoor spaces. The rear lawn features an Ipé deck, low maintenance SynLawn, fire and water features. An automatic drip irrigation system services the planting beds and the wall of Hornbeam trees provide beauty in every season. Ideal for au pair suite, guest quarters or revenue generating rental, the garden level includes a private 1,000 sq. ft., 2 bedroom 1 bath apartment with a separate entrance. This floor is further outfitted with ample built-in storage, wine closet, and laundry room. Truly a one of a kind home with intricate hardwood flooring, classic plaster moldings, soaring ceilings, original pocket doors, shutters, 3 decorative fireplace mantles and 3 working gas fireplaces, 7 zone central heating and cooling system and a state of the art Control4 fully automated home with security, sound, lighting and HVAC controls. Call today to schedule a private viewing. Link to personal website & virtual tour below.
- See more at: 925hudson.com
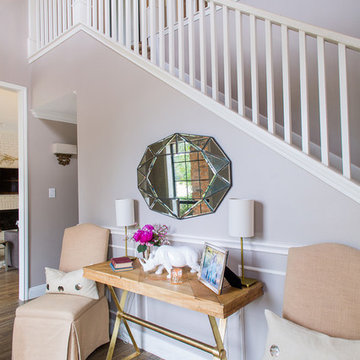
A collection of contemporary interiors showcasing today's top design trends merged with timeless elements. Find inspiration for fresh and stylish hallway and powder room decor, modern dining, and inviting kitchen design.
These designs will help narrow down your style of decor, flooring, lighting, and color palettes. Browse through these projects of ours and find inspiration for your own home!
Project designed by Sara Barney’s Austin interior design studio BANDD DESIGN. They serve the entire Austin area and its surrounding towns, with an emphasis on Round Rock, Lake Travis, West Lake Hills, and Tarrytown.
For more about BANDD DESIGN, click here: https://bandddesign.com/
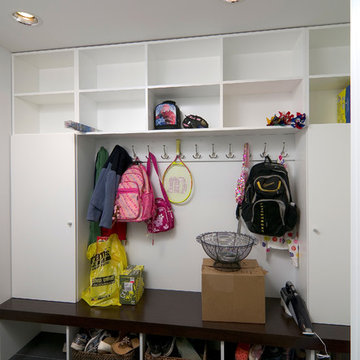
This Woodways built in storage for outdoor clothing keeps you and your belongings organized. Added doors allow for some belongings to be hidden in order to keep your space looking less cluttered. Contrasting the dark and white tones again ties into the rest of the house and the materials seen in the kitchen and bathroom.
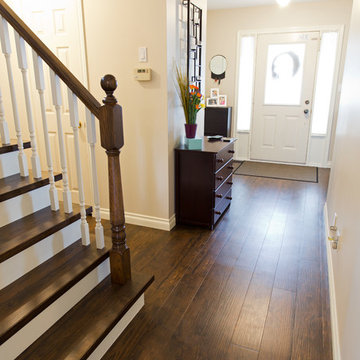
Idées déco pour un hall d'entrée rétro de taille moyenne avec un sol en vinyl, une porte simple et un sol marron.
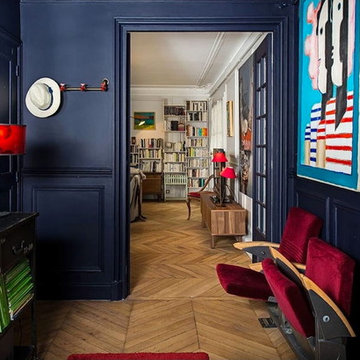
Entrée peinte en bleu foncé, murs et plafond, sièges et tapis rouge bordeaux , vitraux en couleurs vert et jaune,
Idée de décoration pour un hall d'entrée vintage de taille moyenne avec un mur bleu, parquet clair, une porte double et une porte bleue.
Idée de décoration pour un hall d'entrée vintage de taille moyenne avec un mur bleu, parquet clair, une porte double et une porte bleue.
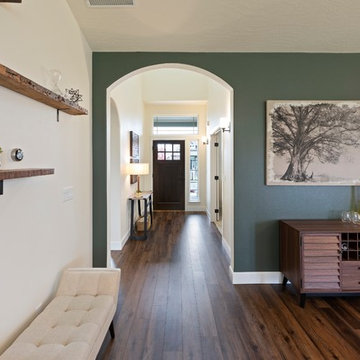
Grand entry, open to dormer above. Double door entry to the office off the entryway.
Cette image montre une porte d'entrée vintage de taille moyenne avec un mur blanc, un sol en vinyl, une porte simple, une porte en bois foncé et un sol marron.
Cette image montre une porte d'entrée vintage de taille moyenne avec un mur blanc, un sol en vinyl, une porte simple, une porte en bois foncé et un sol marron.
Idées déco d'entrées rétro
7
