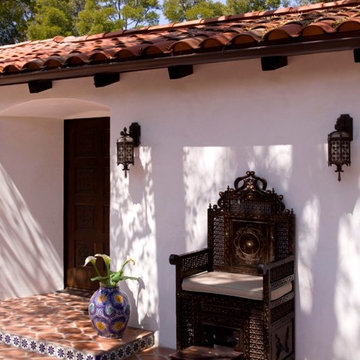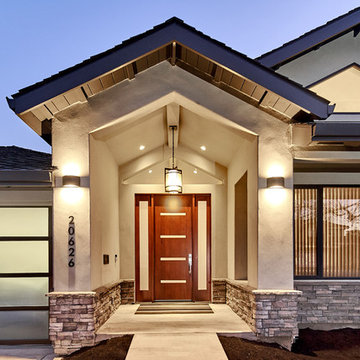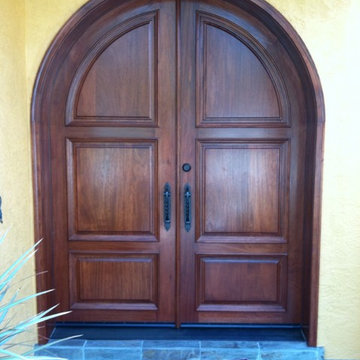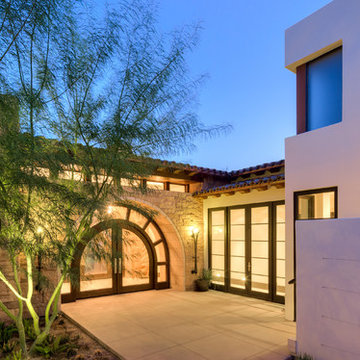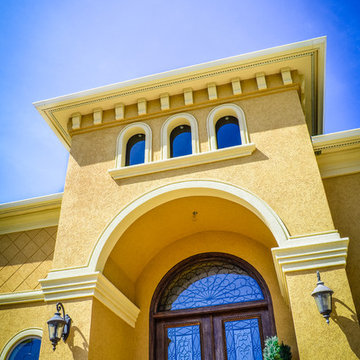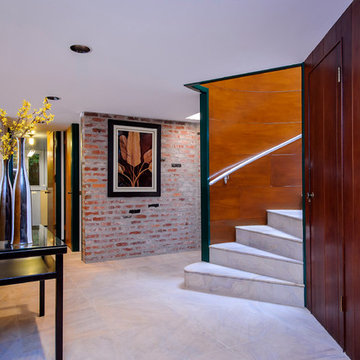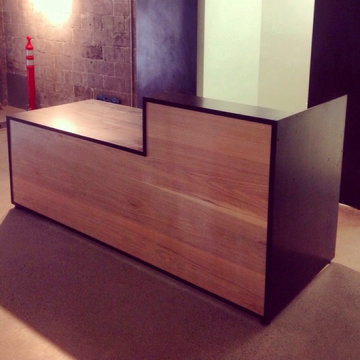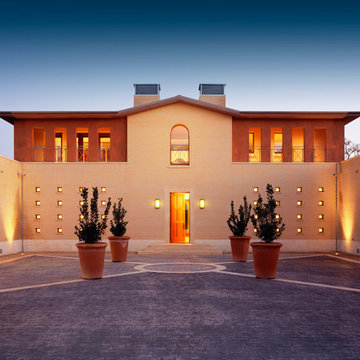Idées déco d'entrées violettes
Trier par :
Budget
Trier par:Populaires du jour
221 - 240 sur 759 photos
1 sur 2
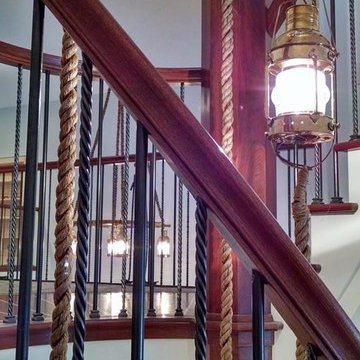
lighting
Réalisation d'un grand hall d'entrée marin avec une porte simple et une porte en bois brun.
Réalisation d'un grand hall d'entrée marin avec une porte simple et une porte en bois brun.
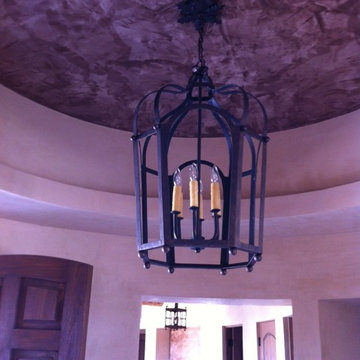
Custom lantern and glazed recessed ceiling.
Shannon Kirby Interiors
Idée de décoration pour une entrée bohème.
Idée de décoration pour une entrée bohème.
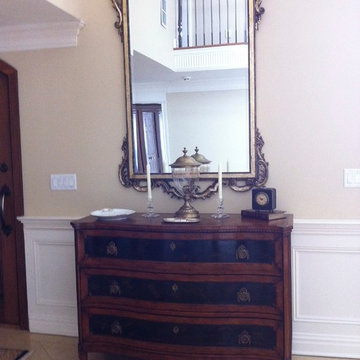
A large foyer gets an elegant persian carpet flanked by two matching chairs. This sets the tone for the rest of the house.
Aménagement d'un grand hall d'entrée classique avec un mur blanc et un sol en marbre.
Aménagement d'un grand hall d'entrée classique avec un mur blanc et un sol en marbre.
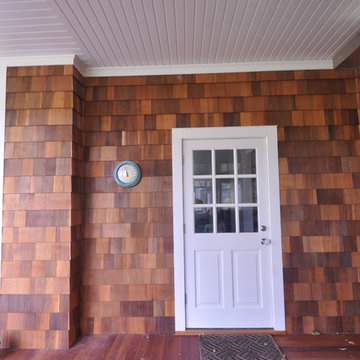
Cette photo montre une porte d'entrée craftsman avec parquet foncé, une porte simple et une porte blanche.
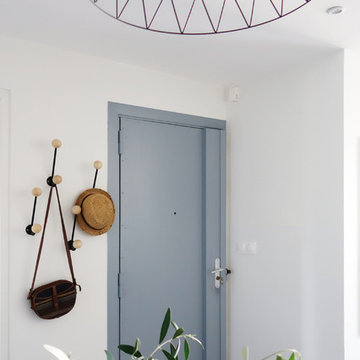
Idée de décoration pour une entrée urbaine avec un mur blanc, une porte simple et une porte bleue.
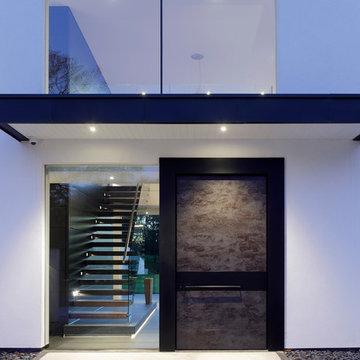
Andy Marshall
Cette photo montre une grande porte d'entrée tendance avec un mur blanc, sol en béton ciré, une porte pivot, une porte noire et un sol gris.
Cette photo montre une grande porte d'entrée tendance avec un mur blanc, sol en béton ciré, une porte pivot, une porte noire et un sol gris.
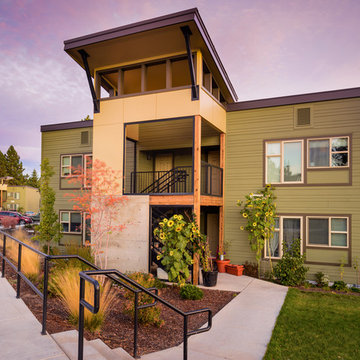
Crest Butte Apartments is a 52 unit complex located in the heart of Bend. The project consisted of a complete interior and exterior rehabilitation of the existing buildings. The modern design of the updated facades will be a bold new approach for this area of Bend. It will revitalize and bring a sense of pride and style to the aging apartment complex. Energy efficiency is a priority with the remodel. Window sizes were increased to maximize daylight, insulation was added to surpass Oregon’s already strict energy code. Photography by Alan Brandt
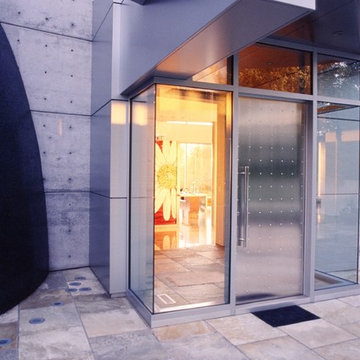
The Lakota Residence occupies a spectacular 10-acre site in the hills above northwest Portland, Oregon. The residence consists of a main house of nearly 10,000 sf and a caretakers cottage/guest house of 1,200 sf over a shop/garage. Both have been sited to capture the four mountain Cascade panorama plus views to the city and the Columbia River gorge while maintaining an internal privacy. The buildings are set in a highly manicured and refined immediate site set within a largely forested environment complete with a variety of wildlife.
Successful business people, the owners desired an elegant but "edgey" retreat that would accommodate an active social life while still functional as "mission control" for their construction materials business. There are days at a time when business is conducted from Lakota. The three-level main house has been benched into an edge of the site. Entry to the middle or main floor occurs from the south with the entry framing distant views to Mt. St. Helens and Mt. Rainier. Conceived as a ruin upon which a modernist house has been built, the radiused and largely opaque stone wall anchors a transparent steel and glass north elevation that consumes the view. Recreational spaces and garage occupy the lower floor while the upper houses sleeping areas at the west end and office functions to the east.
Obsessive with their concern for detail, the owners were involved daily on site during the construction process. Much of the interiors were sketched on site and mocked up at full scale to test formal concepts. Eight years from site selection to move in, the Lakota Residence is a project of the old school process.
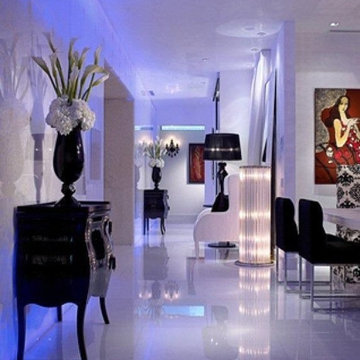
Kim Sargent
Exemple d'une entrée tendance avec un couloir, une porte double et une porte blanche.
Exemple d'une entrée tendance avec un couloir, une porte double et une porte blanche.
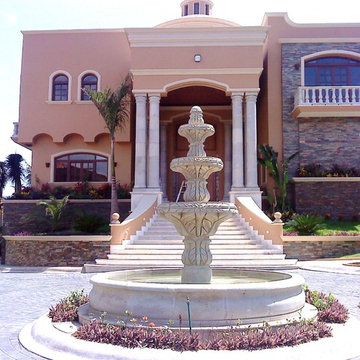
Classical Architecture - Natural Stone Tuscacn Columns, Balustrade and Colonial Water Feature - Private Residence. Amando Natural Stone Hand Crafted Fountains - Water Features. Incorporate a one-of-a-kind water feature in an outdoor space to change the ambiance of your yard, garden or patio. Consider this stunning - and tranquil - water feature for inspiration.
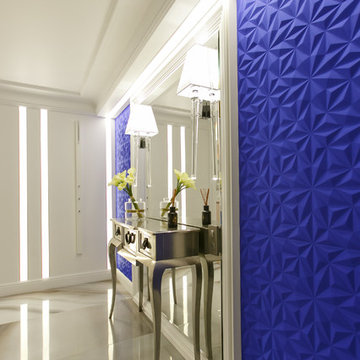
Архитектор Маранцман Наталья
Фотограф Антон Сажин
Cette image montre une entrée bohème.
Cette image montre une entrée bohème.
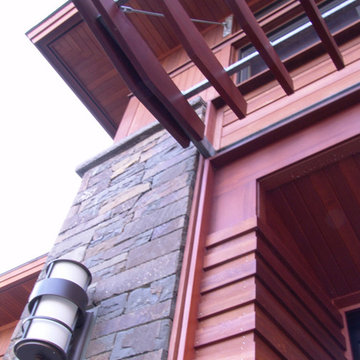
Materials and textures were selected to tell a story about the place and those that live there.
MBD, Inc.
Inspiration pour une entrée minimaliste.
Inspiration pour une entrée minimaliste.
Idées déco d'entrées violettes
12
