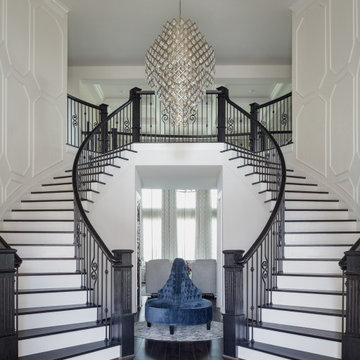Idées déco d'escaliers avec boiseries
Trier par :
Budget
Trier par:Populaires du jour
61 - 80 sur 1 732 photos
1 sur 2
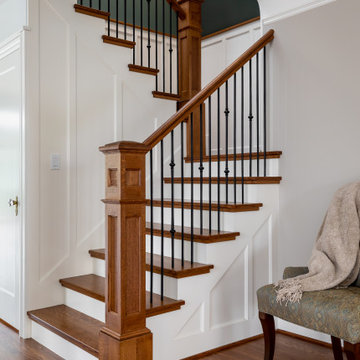
All new staircase opened to the main level of the house. Wainscoting integrates beautiful with restored plaster cover ceiling.
Cette photo montre un petit escalier peint chic en U avec des marches en bois, un garde-corps en matériaux mixtes et boiseries.
Cette photo montre un petit escalier peint chic en U avec des marches en bois, un garde-corps en matériaux mixtes et boiseries.
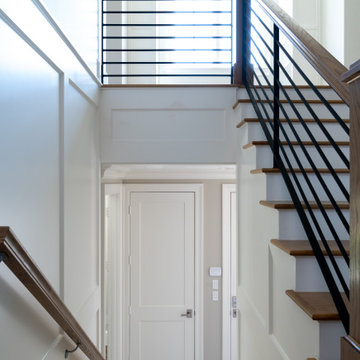
The patterned floor tile was repeated on the Laundry Room backsplash. White wainscoting in the stairwell is functional and creates visual interest
Exemple d'un escalier chic en L avec des marches en bois, des contremarches en bois, un garde-corps en métal et boiseries.
Exemple d'un escalier chic en L avec des marches en bois, des contremarches en bois, un garde-corps en métal et boiseries.
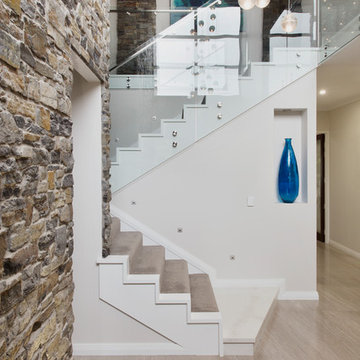
Designed for families who love to entertain, relax and socialise in style, the Promenade offers plenty of personal space for every member of the family, as well as catering for guests or inter-generational living.
The first of two luxurious master suites is downstairs, complete with two walk-in robes and spa ensuite. Four generous children’s bedrooms are grouped around their own bathroom. At the heart of the home is the huge designer kitchen, with a big stone island bench, integrated appliances and separate scullery. Seamlessly flowing from the kitchen are spacious indoor and outdoor dining and lounge areas, a family room, games room and study.
For guests or family members needing a little more privacy, there is a second master suite upstairs, along with a sitting room and a theatre with a 150-inch screen, projector and surround sound.
No expense has been spared, with high feature ceilings throughout, three powder rooms, a feature tiled fireplace in the family room, alfresco kitchen, outdoor shower, under-floor heating, storerooms, video security, garaging for three cars and more.
The Promenade is definitely worth a look! It is currently available for viewing by private inspection only, please contact Daniel Marcolina on 0419 766 658

This entry hall is enriched with millwork. Wainscoting is a classical element that feels fresh and modern in this setting. The collection of batik prints adds color and interest to the stairwell and welcome the visitor.

The impressive staircase is located next to the foyer. The black wainscoting provides a dramatic backdrop for the gold pendant chandelier that hangs over the staircase. Simple black iron railing frames the stairwell to the basement and open hallways provide a welcoming flow on the main level of the home.

A staircase is so much more than circulation. It provides a space to create dramatic interior architecture, a place for design to carve into, where a staircase can either embrace or stand as its own design piece. In this custom stair and railing design, completed in January 2020, we wanted a grand statement for the two-story foyer. With walls wrapped in a modern wainscoting, the staircase is a sleek combination of black metal balusters and honey stained millwork. Open stair treads of white oak were custom stained to match the engineered wide plank floors. Each riser painted white, to offset and highlight the ascent to a U-shaped loft and hallway above. The black interior doors and white painted walls enhance the subtle color of the wood, and the oversized black metal chandelier lends a classic and modern feel.
The staircase is created with several “zones”: from the second story, a panoramic view is offered from the second story loft and surrounding hallway. The full height of the home is revealed and the detail of our black metal pendant can be admired in close view. At the main level, our staircase lands facing the dining room entrance, and is flanked by wall sconces set within the wainscoting. It is a formal landing spot with views to the front entrance as well as the backyard patio and pool. And in the lower level, the open stair system creates continuity and elegance as the staircase ends at the custom home bar and wine storage. The view back up from the bottom reveals a comprehensive open system to delight its family, both young and old!
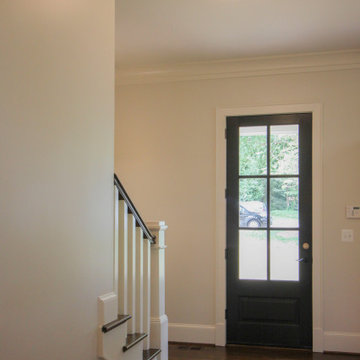
The combination of dark-stained treads and handrails with white-painted vertical balusters and newels, tie the stairs in with the other wonderful architectural elements of this new and elegant home. This well-designed, centrally place staircase features a second story balcony on two sides to the main floor below allowing for natural light to pass throughout the home. CSC 1976-2020 © Century Stair Company ® All rights reserved.
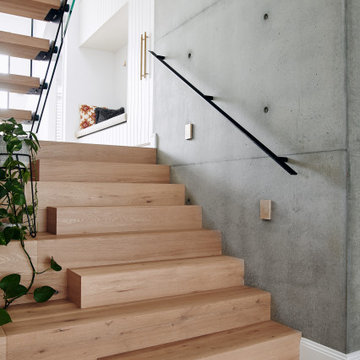
Steel Stringer with hardwood Treads
Exemple d'un grand escalier sans contremarche bord de mer en U avec des marches en bois, un garde-corps en métal et boiseries.
Exemple d'un grand escalier sans contremarche bord de mer en U avec des marches en bois, un garde-corps en métal et boiseries.

Réalisation d'un grand escalier peint craftsman en L avec des marches en bois, un garde-corps en bois et boiseries.
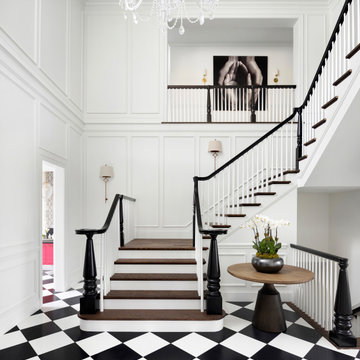
Exemple d'un grand escalier peint chic en U avec des marches en bois, un garde-corps en bois et boiseries.
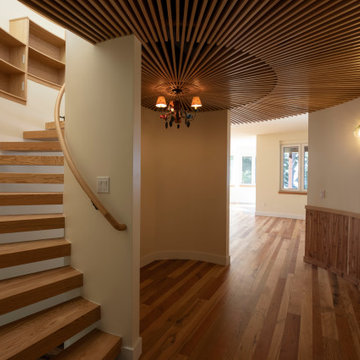
View from foyer to heart of the home's circulation center. Curving open riser see-thru stair case on left with stepping custom bookshelves and bent wood handrail. Slotted wood ceiling. Path to living room straight ahead. Stairs illuminate from lighting below at night.
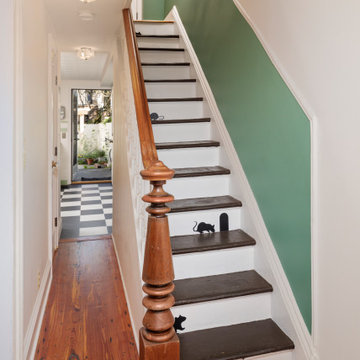
The entryway to this old wooden house says welcome. A rich green wainscoting subtly shows off anaglypta wall coverings. Antique pine wood flooring was installed throughout. The owner has a sense of humor and added stenciled images of rats on the stair. Good thing they have two cats!
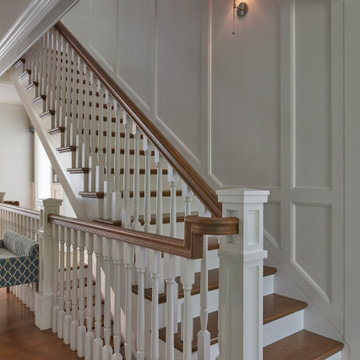
Cette image montre un escalier peint droit traditionnel avec des marches en bois, un garde-corps en bois et boiseries.
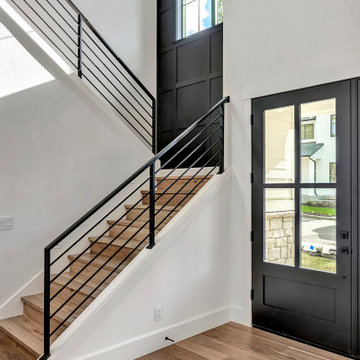
Modern Farmhouse staircase with Feature Wall detail in Iron Ore by Sherwin Williams. Custom Iron railings and gold light fixture. Note: these are lighted stairs, using WAC LED 5"x3" wall lights with clear lens.
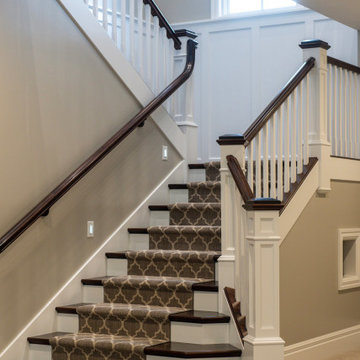
Idées déco pour un grand escalier classique en U avec des marches en moquette, des contremarches en moquette, un garde-corps en bois et boiseries.
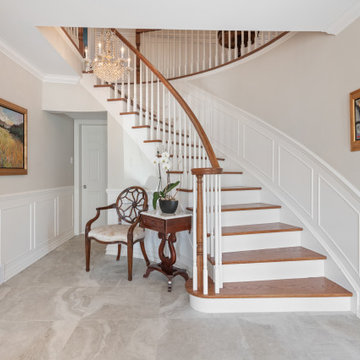
Elegant curved staircase with wainscoting
Exemple d'un escalier peint courbe chic de taille moyenne avec des marches en bois, un garde-corps en bois et boiseries.
Exemple d'un escalier peint courbe chic de taille moyenne avec des marches en bois, un garde-corps en bois et boiseries.
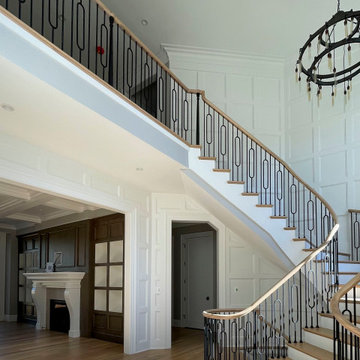
Three floating-curved flights play a spectacular effect in this recently built home; soft wooden oak treads and oak rails blend beautifully with the hardwood flooring, while its balustrade is an architectural decorative confection of black wrought-iron in clean geometrical patterns. CSC 1976-2022 © Century Stair Company ® All rights reserved.
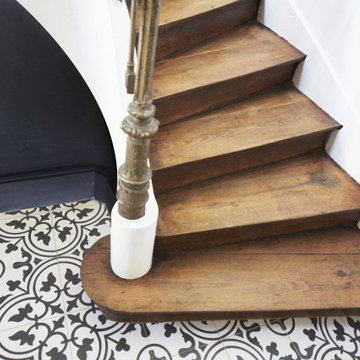
Réalisation d'un grand escalier courbe avec des marches en bois, des contremarches en bois, un garde-corps en métal et boiseries.
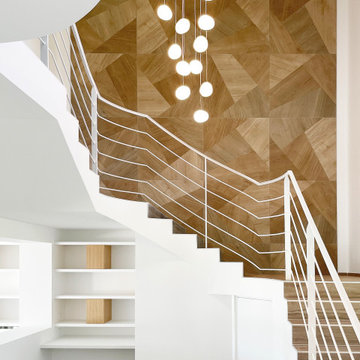
. Lustre GREGG :
https://www.foscarini.com/fr/
Inspiration pour un grand escalier minimaliste en U avec des marches en bois, des contremarches en bois, un garde-corps en métal, boiseries et éclairage.
Inspiration pour un grand escalier minimaliste en U avec des marches en bois, des contremarches en bois, un garde-corps en métal, boiseries et éclairage.
Idées déco d'escaliers avec boiseries
4
