Idées déco d'escaliers avec des contremarches en béton et un garde-corps en métal
Trier par :
Budget
Trier par:Populaires du jour
41 - 60 sur 557 photos
1 sur 3
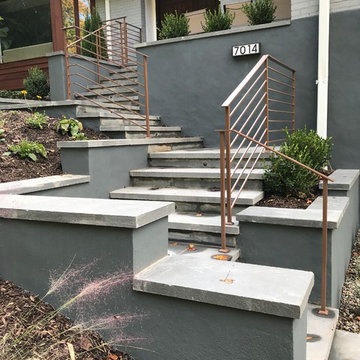
New entry created with bluestone steps, and landings, elevated sitting stoop, and address wall, expand the footprint of home into the landscape. Brick and concrete parged walls painted two tone grey to give modern look to home.
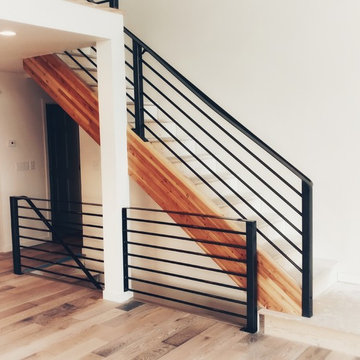
Custom welded interior guardrails.
Cette photo montre un escalier moderne en L de taille moyenne avec un garde-corps en métal, des marches en bois peint et des contremarches en béton.
Cette photo montre un escalier moderne en L de taille moyenne avec un garde-corps en métal, des marches en bois peint et des contremarches en béton.
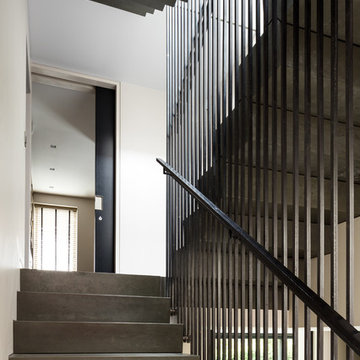
Photo Credit: Andrew Beasley
Inspiration pour un grand escalier design en U et béton avec des contremarches en béton et un garde-corps en métal.
Inspiration pour un grand escalier design en U et béton avec des contremarches en béton et un garde-corps en métal.
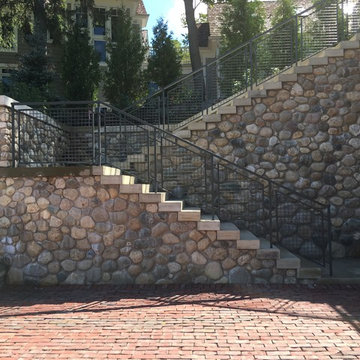
Lowell Custom Homes, Lake Geneva, WI Outdoor kitchen Danver Stainless Steel Cabinetry framed with teak center panel, Black Absolute Granite countertops, Pizza Oven, refrigerator drawers.
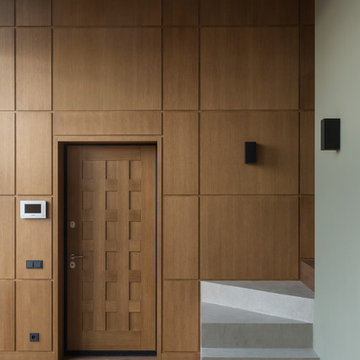
Architects Krauze Alexander, Krauze Anna
Idée de décoration pour un escalier design en U et béton de taille moyenne avec des contremarches en béton et un garde-corps en métal.
Idée de décoration pour un escalier design en U et béton de taille moyenne avec des contremarches en béton et un garde-corps en métal.
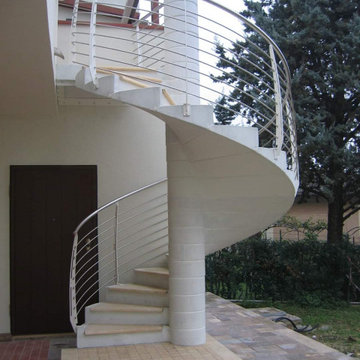
Scala in ca prefabbricato ad intradosso elicoidale con pedata incastonata in marmo, completa di ringhiera a correnti orizzontali in acciaio inox AISI 316 e colonne monolama in alluminio verniciato sagomate anti salita
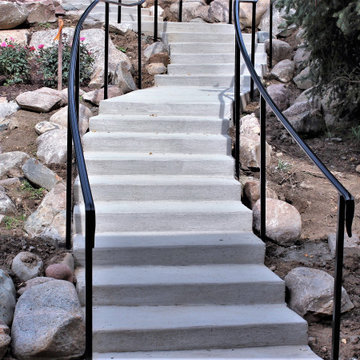
Classic wrought iron stair railing makes this landscape pathway a pleasure to use.
Exemple d'un escalier courbe chic en béton de taille moyenne avec des contremarches en béton et un garde-corps en métal.
Exemple d'un escalier courbe chic en béton de taille moyenne avec des contremarches en béton et un garde-corps en métal.
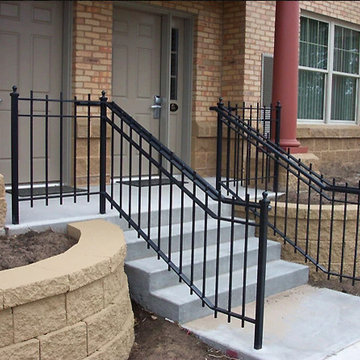
Cette image montre un petit escalier droit traditionnel en béton avec des contremarches en béton et un garde-corps en métal.
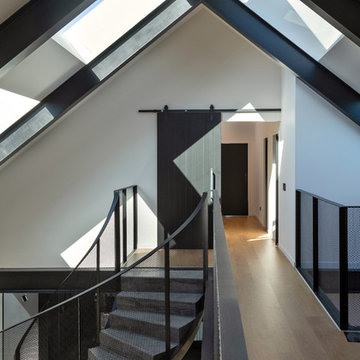
Cette photo montre un grand escalier hélicoïdal moderne en béton avec des contremarches en béton et un garde-corps en métal.
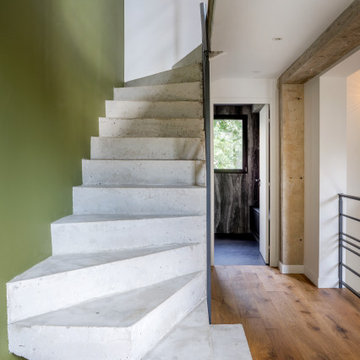
Idée de décoration pour un escalier courbe design en béton avec des contremarches en béton et un garde-corps en métal.
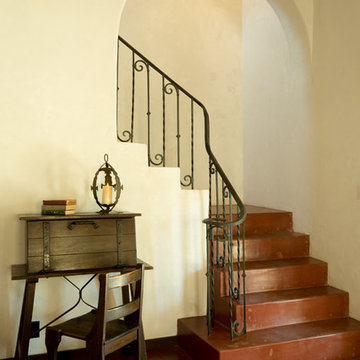
The original wrought iron railing was discovered during the demolition phase of the project, having been encased with wood studs and plaster during earlier remodeling. Additionally, the width of the opening through the wall had been narrowed by removing the arch, and the concrete floor was hidden under a layer of modern saltillo tile.
The arch was rebuilt, and anchored to the cast-in-place concrete beam that still spanned the entirety of the opening, the railing was cleaned, and the concrete floor and stair refinished by a local expert in the trade.
Architect: Gene Kniaz, Spiral Architects
General Contractor: Linthicum Custom Builders
Photo: Maureen Ryan Photography
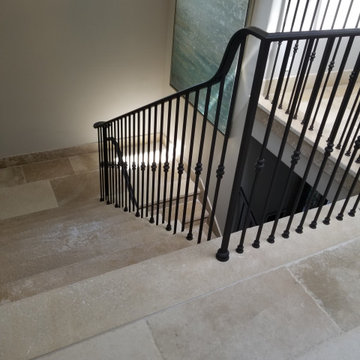
Cette image montre un grand escalier minimaliste en U et béton avec des contremarches en béton et un garde-corps en métal.
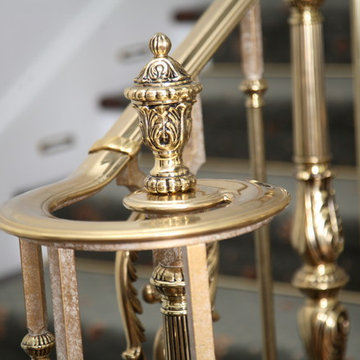
Лестница с латунным ограждением, выполненным из элементов Grande forge (Франция).
Изготовление и монтаж Mercury forge.
Idées déco pour un grand escalier droit classique avec des marches en bois, des contremarches en béton et un garde-corps en métal.
Idées déco pour un grand escalier droit classique avec des marches en bois, des contremarches en béton et un garde-corps en métal.
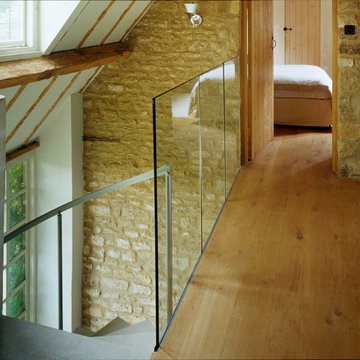
By removing the existing utility room and toilet that were previously located in the entrance area and the area of the floor above, the architect was able to discover the beautiful stone walls and create a dramatic double-height space. The full-height window gave views through to the open countryside beyond and the contemporary bridge connected both old and new and either end of the barn.
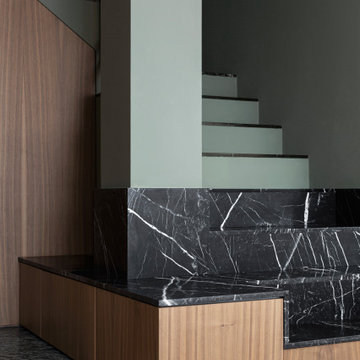
La scala esistente è stata rivestita in marmo nero marquinia, alla base il mobile del soggiorno abbraccia la scala e arriva a completarsi nel mobile del'ingresso. Pareti verdi e pavimento ingresso in marmo verde alpi
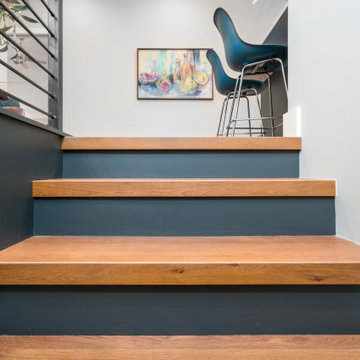
Rich toasted cherry with a light rustic grain that has iconic character and texture. With the Modin Collection, we have raised the bar on luxury vinyl plank. The result is a new standard in resilient flooring. Modin offers true embossed in register texture, a low sheen level, a rigid SPC core, an industry-leading wear layer, and so much more.
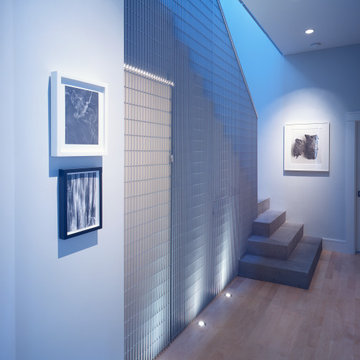
This custom aluminum wall serves many purposes hidden in it are two doors. One door goes to a powder room and the other goes to under stair storage. It is also the stair guard rail
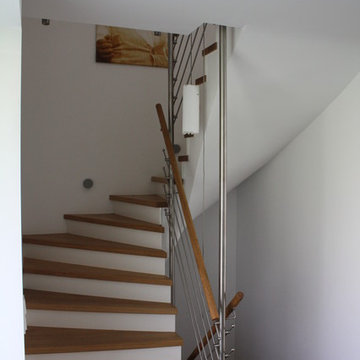
Die bestehende Betontreppe wurde komplett freigelegt. Unterseite und Seitenflächen wurden neu verputzt. Die Trittstufen aus Holz wurden aufgesetzt. Die Setzstufen bestehen aus weiß beschichteten Spanplatten. Edelstahlgeländer mit Holzhandlauf. Die Beleuchtung hängt durch das Treppenauge durch alle Geschosse an der obersten Decke (Dachverkleidung) ab.
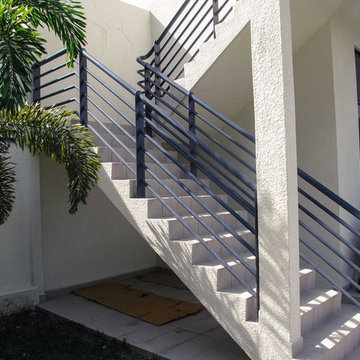
Réalisation d'un escalier minimaliste en U de taille moyenne avec des marches en métal, des contremarches en béton et un garde-corps en métal.
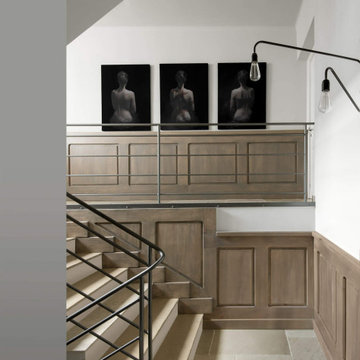
Cage d'escaliers avec son triptyque teinté de noir. Main courante en métal, sous-bassement en bois et carrelage en pierre de Bourgogne.
Cette photo montre un petit escalier méditerranéen en U avec des marches en pierre calcaire, des contremarches en béton et un garde-corps en métal.
Cette photo montre un petit escalier méditerranéen en U avec des marches en pierre calcaire, des contremarches en béton et un garde-corps en métal.
Idées déco d'escaliers avec des contremarches en béton et un garde-corps en métal
3