Idées déco d'escaliers avec des contremarches en béton et un garde-corps en métal
Trier par :
Budget
Trier par:Populaires du jour
61 - 80 sur 557 photos
1 sur 3
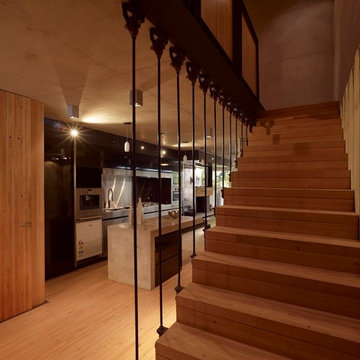
Brett Boardman Photography
Timber & steel staircase invites you up whilst the steel balustrade begins to reveal the kitchen.
Idées déco pour un escalier droit industriel avec des marches en bois, des contremarches en béton et un garde-corps en métal.
Idées déco pour un escalier droit industriel avec des marches en bois, des contremarches en béton et un garde-corps en métal.
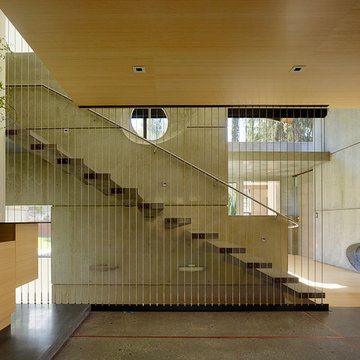
Fu-Tung Cheng, CHENG Design
• View of Interior staircase of Concrete and Wood house, House 7
House 7, named the "Concrete Village Home", is Cheng Design's seventh custom home project. With inspiration of a "small village" home, this project brings in dwellings of different size and shape that support and intertwine with one another. Featuring a sculpted, concrete geological wall, pleated butterfly roof, and rainwater installations, House 7 exemplifies an interconnectedness and energetic relationship between home and the natural elements.
Photography: Matthew Millman
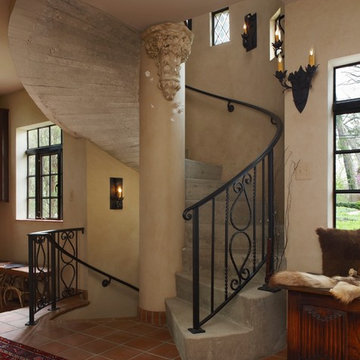
Idées déco pour un escalier hélicoïdal méditerranéen en béton de taille moyenne avec des contremarches en béton et un garde-corps en métal.
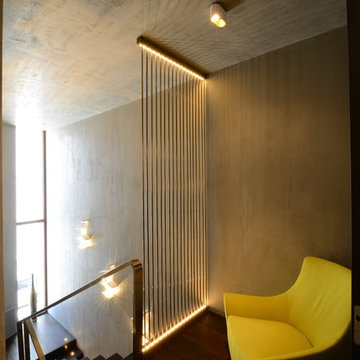
Exemple d'un escalier tendance en U avec des marches en bois, des contremarches en béton et un garde-corps en métal.
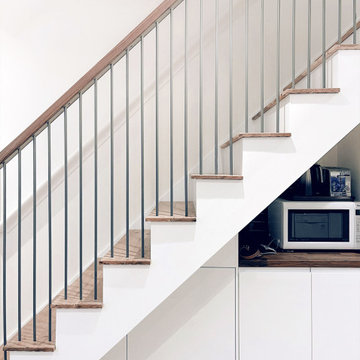
Inspiration pour un petit escalier droit design avec des marches en bois, des contremarches en béton, un garde-corps en métal et palier.
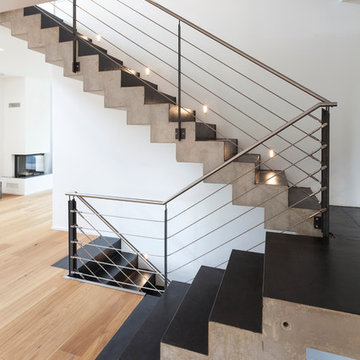
Fotografie: Markus Bollen
Aménagement d'un escalier droit contemporain en béton de taille moyenne avec des contremarches en béton et un garde-corps en métal.
Aménagement d'un escalier droit contemporain en béton de taille moyenne avec des contremarches en béton et un garde-corps en métal.
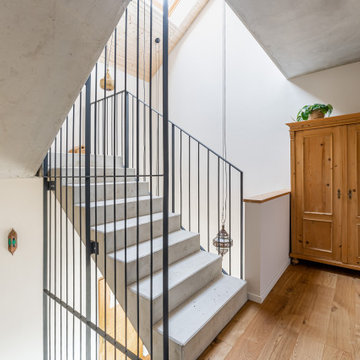
Idée de décoration pour un très grand escalier minimaliste en U et béton avec des contremarches en béton et un garde-corps en métal.
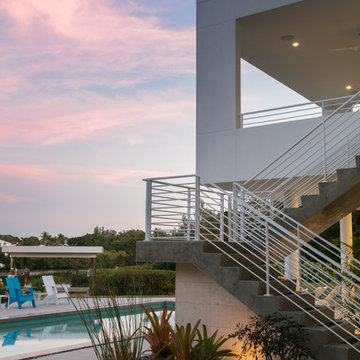
BeachHaus is built on a previously developed site on Siesta Key. It sits directly on the bay but has Gulf views from the upper floor and roof deck.
The client loved the old Florida cracker beach houses that are harder and harder to find these days. They loved the exposed roof joists, ship lap ceilings, light colored surfaces and inviting and durable materials.
Given the risk of hurricanes, building those homes in these areas is not only disingenuous it is impossible. Instead, we focused on building the new era of beach houses; fully elevated to comfy with FEMA requirements, exposed concrete beams, long eaves to shade windows, coralina stone cladding, ship lap ceilings, and white oak and terrazzo flooring.
The home is Net Zero Energy with a HERS index of -25 making it one of the most energy efficient homes in the US. It is also certified NGBS Emerald.
Photos by Ryan Gamma Photography
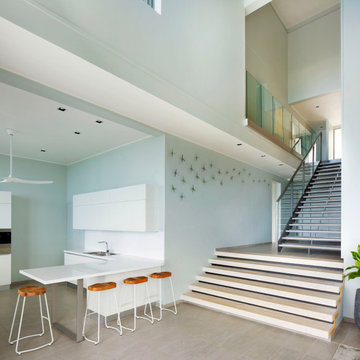
From the very first site visit the vision has been to capture the magnificent view and find ways to frame, surprise and combine it with movement through the building. This has been achieved in a Picturesque way by tantalising and choreographing the viewer’s experience.
The public-facing facade is muted with simple rendered panels, large overhanging roofs and a single point of entry, taking inspiration from Katsura Palace in Kyoto, Japan. Upon entering the cavernous and womb-like space the eye is drawn to a framed view of the Indian Ocean while the stair draws one down into the main house. Below, the panoramic vista opens up, book-ended by granitic cliffs, capped with lush tropical forests.
At the lower living level, the boundary between interior and veranda blur and the infinity pool seemingly flows into the ocean. Behind the stair, half a level up, the private sleeping quarters are concealed from view. Upstairs at entrance level, is a guest bedroom with en-suite bathroom, laundry, storage room and double garage. In addition, the family play-room on this level enjoys superb views in all directions towards the ocean and back into the house via an internal window.
In contrast, the annex is on one level, though it retains all the charm and rigour of its bigger sibling.
Internally, the colour and material scheme is minimalist with painted concrete and render forming the backdrop to the occasional, understated touches of steel, timber panelling and terrazzo. Externally, the facade starts as a rusticated rougher render base, becoming refined as it ascends the building. The composition of aluminium windows gives an overall impression of elegance, proportion and beauty. Both internally and externally, the structure is exposed and celebrated.
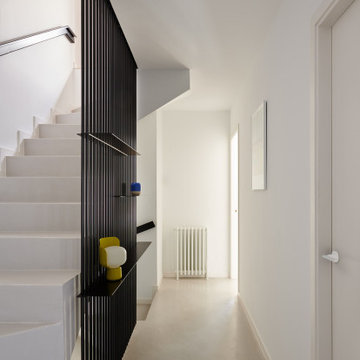
Aménagement d'un escalier droit moderne en béton de taille moyenne avec des contremarches en béton et un garde-corps en métal.
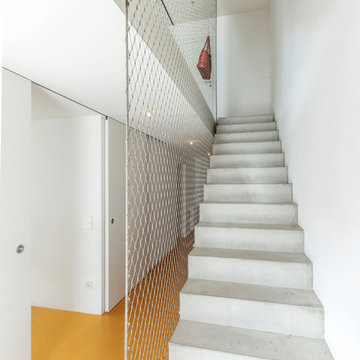
Fotos: Andreas-Thomas Mayer
Cette image montre un escalier droit urbain en béton de taille moyenne avec des contremarches en béton et un garde-corps en métal.
Cette image montre un escalier droit urbain en béton de taille moyenne avec des contremarches en béton et un garde-corps en métal.
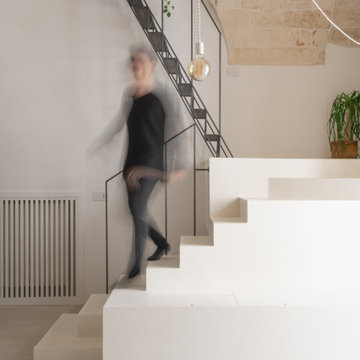
Inspiration pour un escalier droit design en béton de taille moyenne avec des contremarches en béton, un garde-corps en métal et un mur en parement de brique.
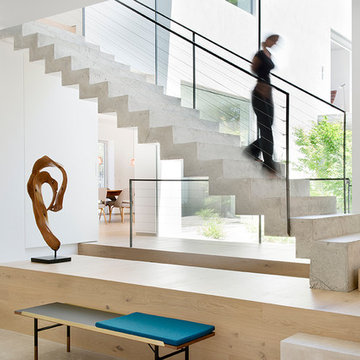
Interiorismo: BATAVIA (batavia.es); Fotografias Carlos Muntadas Prim.
Réalisation d'un escalier droit design en béton avec des contremarches en béton et un garde-corps en métal.
Réalisation d'un escalier droit design en béton avec des contremarches en béton et un garde-corps en métal.
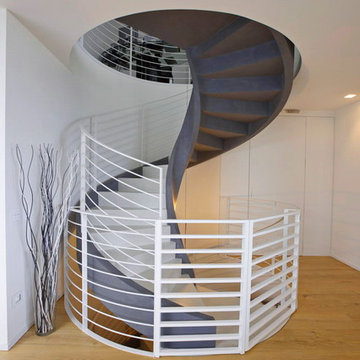
Fornitura e progettazione: Sistemawood www.sisthemawood.com
Fotografo: Matteo Rinaldi
Réalisation d'un grand escalier hélicoïdal minimaliste en béton avec des contremarches en béton et un garde-corps en métal.
Réalisation d'un grand escalier hélicoïdal minimaliste en béton avec des contremarches en béton et un garde-corps en métal.
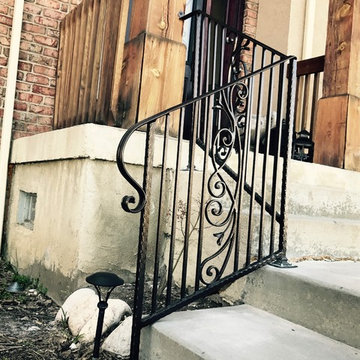
Idée de décoration pour un petit escalier tradition en L et béton avec des contremarches en béton et un garde-corps en métal.
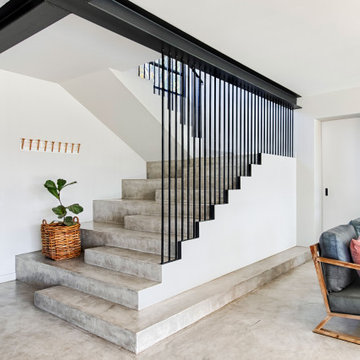
Exemple d'un escalier tendance en U et béton avec des contremarches en béton et un garde-corps en métal.
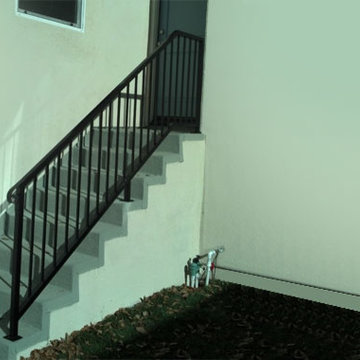
Carson affordable iron stair railings for home and business.
Inspiration pour un escalier minimaliste en béton avec des contremarches en béton et un garde-corps en métal.
Inspiration pour un escalier minimaliste en béton avec des contremarches en béton et un garde-corps en métal.
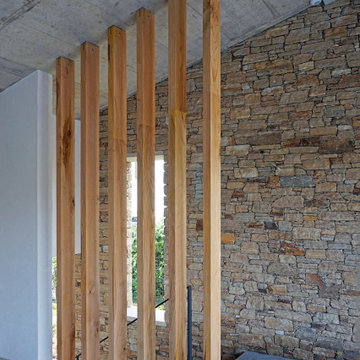
Cette photo montre un escalier droit moderne en béton de taille moyenne avec des contremarches en béton et un garde-corps en métal.
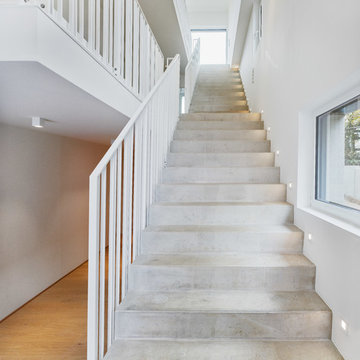
Eric Tschernow, Berlin
Idée de décoration pour un très grand escalier droit minimaliste en béton avec des contremarches en béton et un garde-corps en métal.
Idée de décoration pour un très grand escalier droit minimaliste en béton avec des contremarches en béton et un garde-corps en métal.
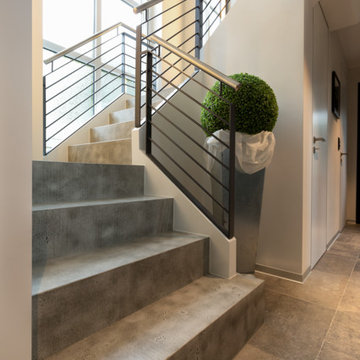
Eingangsbereiche verdienen eine besondere Aufmerksamkeit, denn sie sind die Visitenkarte eines Hauses. Wir Menschen fühlen instinktiv, ob wir bleiben oder wieder gehen wollen. Die alte Treppenanlage ist komplett überarbeitet worden mit Betonstufen, Geländer und Beleuchtung. Fast raumhohe Zimmertüren ohne sichtbar vorstehende Zarge wirken so zurückhaltend, als wären sie Teil der Wand. Der großformatige Fliesenboden mit seinen zahlreichen Schattierungen verläuft durch die ganze Ebene.
Idées déco d'escaliers avec des contremarches en béton et un garde-corps en métal
4