Idées déco d'escaliers avec des contremarches en bois
Trier par :
Budget
Trier par:Populaires du jour
1 - 20 sur 1 661 photos
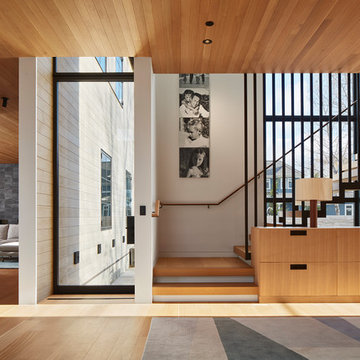
Steve Hall - Hall + Merrick Photographers
Exemple d'un escalier tendance en L avec des marches en bois, des contremarches en bois, un garde-corps en métal et éclairage.
Exemple d'un escalier tendance en L avec des marches en bois, des contremarches en bois, un garde-corps en métal et éclairage.
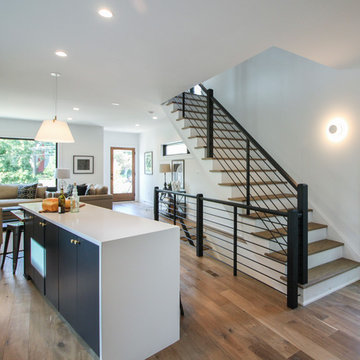
Tradition Homes, voted Best Builder in 2013, allowed us to bring their vision to life in this gorgeous and authentic modern home in the heart of Arlington; Century Stair went beyond aesthetics by using durable materials and applying excellent craft and precision throughout the design, build and installation process. This iron & wood post-to-post staircase contains the following parts: satin black (5/8" radius) tubular balusters, ebony-stained (Duraseal), 3 1/2 x 3 1/2" square oak newels with chamfered tops, poplar stringers, 1" square/contemporary oak treads, and ebony-stained custom hand rails. CSC 1976-2020 © Century Stair Company. ® All rights reserved.
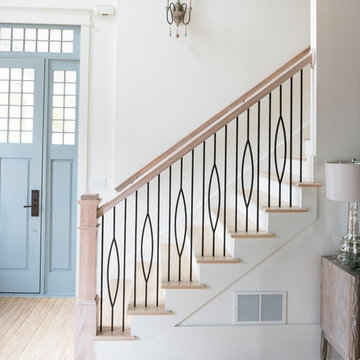
This simple contemporary style home from Addison's Wonderland features Aalto Collection balusters in the Satin Black finish from House of Forgings.
Photographs from Addison's Wonderland: http://addisonswonderland.com/staircase-balusters-heaven/
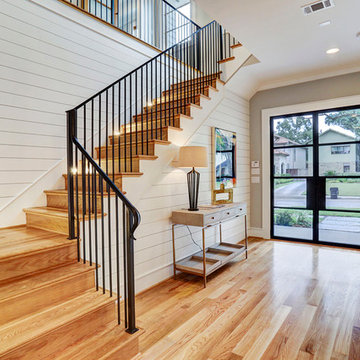
Entry and Staircase
Aménagement d'un escalier campagne en L de taille moyenne avec des marches en bois, des contremarches en bois, un garde-corps en métal et éclairage.
Aménagement d'un escalier campagne en L de taille moyenne avec des marches en bois, des contremarches en bois, un garde-corps en métal et éclairage.
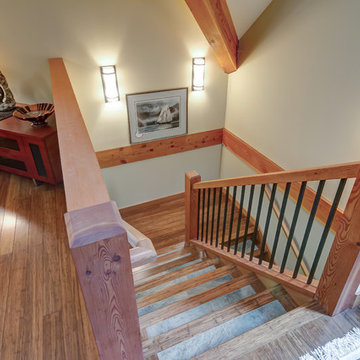
Architect: Greg Robinson Architect AIA LEED AP
Contractor: Cascade Joinery
Photographer: C9 Photography & Design, LLC
Idée de décoration pour un escalier carrelé craftsman en U de taille moyenne avec des contremarches en bois, un garde-corps en matériaux mixtes et éclairage.
Idée de décoration pour un escalier carrelé craftsman en U de taille moyenne avec des contremarches en bois, un garde-corps en matériaux mixtes et éclairage.

Resting upon a 120-acre rural hillside, this 17,500 square-foot residence has unencumbered mountain views to the east, south and west. The exterior design palette for the public side is a more formal Tudor style of architecture, including intricate brick detailing; while the materials for the private side tend toward a more casual mountain-home style of architecture with a natural stone base and hand-cut wood siding.
Primary living spaces and the master bedroom suite, are located on the main level, with guest accommodations on the upper floor of the main house and upper floor of the garage. The interior material palette was carefully chosen to match the stunning collection of antique furniture and artifacts, gathered from around the country. From the elegant kitchen to the cozy screened porch, this residence captures the beauty of the White Mountains and embodies classic New Hampshire living.
Photographer: Joseph St. Pierre
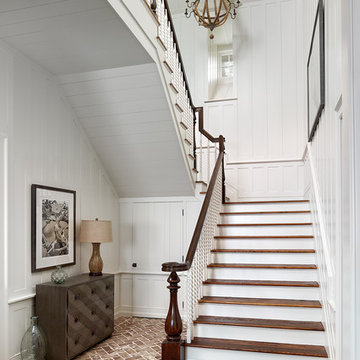
Inspiration pour un escalier marin en U avec des marches en bois, des contremarches en bois, un garde-corps en bois, rangements et éclairage.
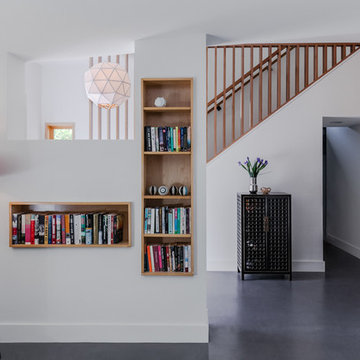
The owners of this project wanted additional living + play space for their two children. The solution was to add a second story and make the transition between the spaces a key design feature. Inside the tower is a light-filled lounge + library for the children and their friends. The stair becomes a sculptural piece able to be viewed from all areas of the home. From the exterior, the wood-clad tower creates a pleasing composition that brings together the existing house and addition seamlessly.
The kitchen was fully renovated to integrate this theme of an open, bright, family-friendly space. Throughout the existing house and addition, the clean, light-filled space allows the beautiful material palette + finishes to come to the forefront.
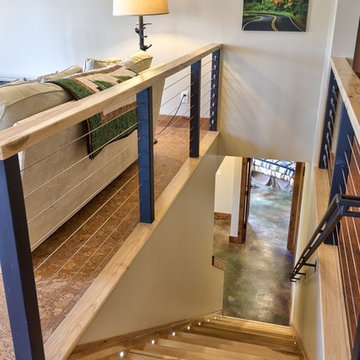
Hickory floor transitions milled to allow floating cork floor with minimal protrusion.
Cette photo montre un escalier droit craftsman de taille moyenne avec des marches en bois, des contremarches en bois, un garde-corps en métal et éclairage.
Cette photo montre un escalier droit craftsman de taille moyenne avec des marches en bois, des contremarches en bois, un garde-corps en métal et éclairage.

Jane Benson
Cette image montre un grand escalier chalet en L avec des marches en bois, des contremarches en bois et éclairage.
Cette image montre un grand escalier chalet en L avec des marches en bois, des contremarches en bois et éclairage.
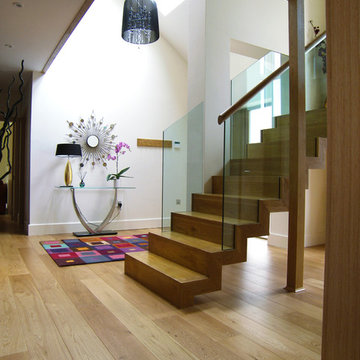
Cette image montre un escalier droit design avec des marches en bois, des contremarches en bois et éclairage.
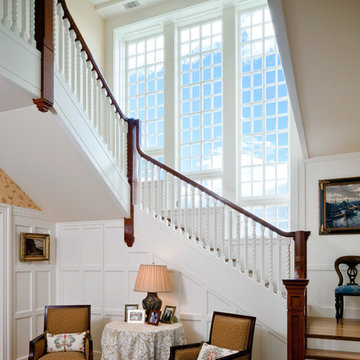
Greg Premru
Réalisation d'un escalier tradition en L avec des marches en bois, des contremarches en bois et éclairage.
Réalisation d'un escalier tradition en L avec des marches en bois, des contremarches en bois et éclairage.
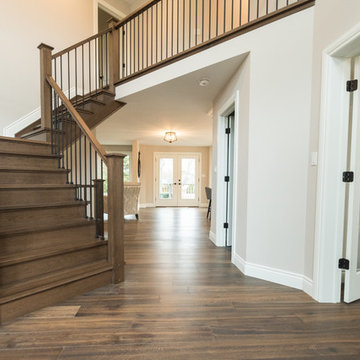
Cette photo montre un escalier chic en L de taille moyenne avec des marches en bois, des contremarches en bois, un garde-corps en bois et éclairage.
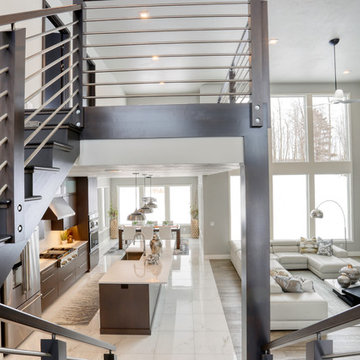
Exemple d'un grand escalier tendance en U avec des marches en bois, des contremarches en bois et un garde-corps en matériaux mixtes.
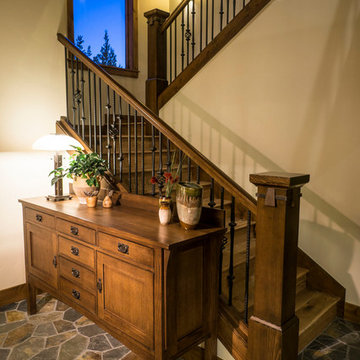
Ross Chandler
Inspiration pour un grand escalier traditionnel en U avec des marches en bois, des contremarches en bois, un garde-corps en matériaux mixtes et éclairage.
Inspiration pour un grand escalier traditionnel en U avec des marches en bois, des contremarches en bois, un garde-corps en matériaux mixtes et éclairage.
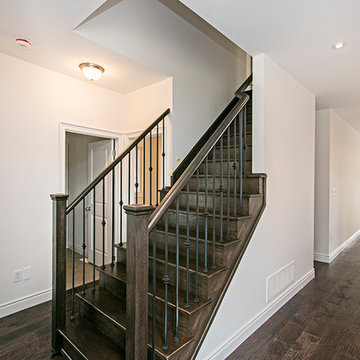
Paul Brown
Idée de décoration pour un escalier droit tradition de taille moyenne avec des marches en bois, des contremarches en bois, un garde-corps en métal et éclairage.
Idée de décoration pour un escalier droit tradition de taille moyenne avec des marches en bois, des contremarches en bois, un garde-corps en métal et éclairage.
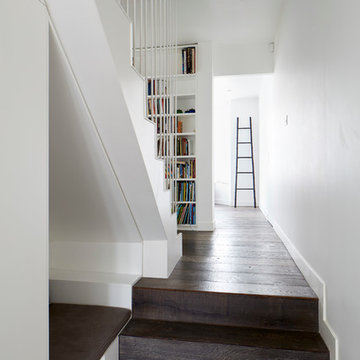
Photo credits: Matt Clayton
Aménagement d'un grand escalier droit contemporain avec des marches en bois, des contremarches en bois et éclairage.
Aménagement d'un grand escalier droit contemporain avec des marches en bois, des contremarches en bois et éclairage.
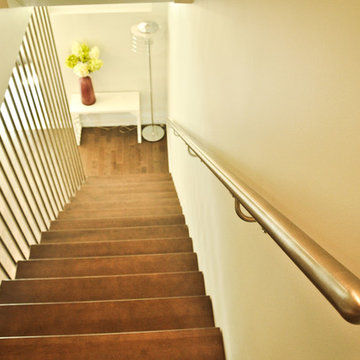
Home built by Lexis Homes. All flooring supplied and installed by Braid Flooring & Window Fashions
Cette photo montre un escalier droit moderne de taille moyenne avec des marches en bois, des contremarches en bois et éclairage.
Cette photo montre un escalier droit moderne de taille moyenne avec des marches en bois, des contremarches en bois et éclairage.

The tapered staircase is formed of laminated oak and was supplied and installed by SMET, a Belgian company. It matches the parquet flooring, and sits elegantly in the space by the sliding doors.
Structural glass balustrades help maintain just the right balance of solidity, practicality and lightness of touch and allow the proportions of the rooms and front-to-rear views to dominate.
Photography: Bruce Hemming
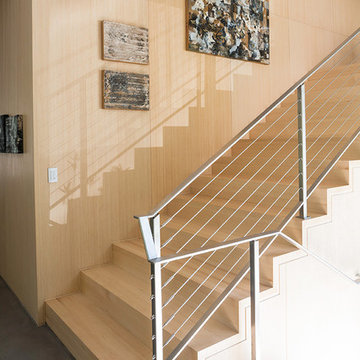
Michael Greenberg & Associates were the builders for this project.
Exemple d'un escalier tendance avec des marches en bois, des contremarches en bois, un garde-corps en câble et éclairage.
Exemple d'un escalier tendance avec des marches en bois, des contremarches en bois, un garde-corps en câble et éclairage.
Idées déco d'escaliers avec des contremarches en bois
1