Idées déco d'escaliers avec des contremarches en bois
Trier par :
Budget
Trier par:Populaires du jour
141 - 160 sur 1 661 photos
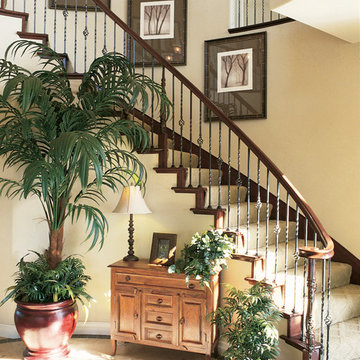
Idées déco pour un escalier courbe classique de taille moyenne avec des marches en bois, des contremarches en bois et éclairage.

We created an almost crystalline form that reflected the push and pull of the most important factors on the site: views directly to the NNW, an approach from the ESE, and of course, sun from direct south. To keep the size modest, we peeled away the excess spaces and scaled down any rooms that desired intimacy (the bedrooms) or did not require height (the pool room).
Photographer credit: Irvin Serrano
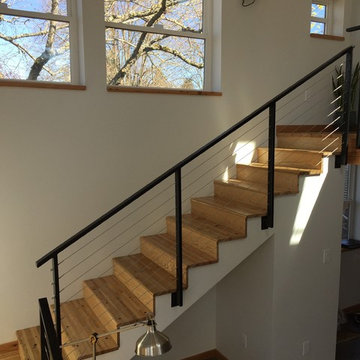
Recycled wood stair treads and risers flow up in an artful manner. A simple steel handrail and guardrail system with cable rail allows the stair an openness within the space
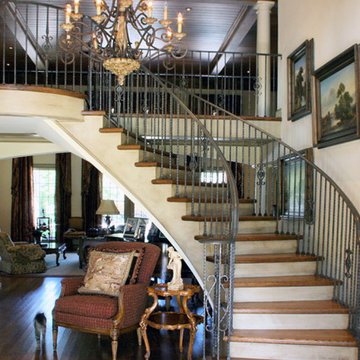
The original unimposing cookie cutter stairway occupied the center of the entry foyer blocking the view from the entry to the backyard. This stairway was removed, a cantilevered landing was installed on the second level and a graceful curved staircase installed. Accented with an ornamental wrought iron railing, glazed risers and hardwood treads this majestic staircase provides an open view into the beautiful backyard of this 5-acre estate.
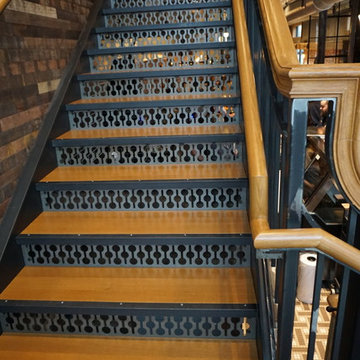
Suburban Steel Supply Company
Cette image montre un escalier chalet en L de taille moyenne avec des marches en métal, des contremarches en bois et un garde-corps en matériaux mixtes.
Cette image montre un escalier chalet en L de taille moyenne avec des marches en métal, des contremarches en bois et un garde-corps en matériaux mixtes.
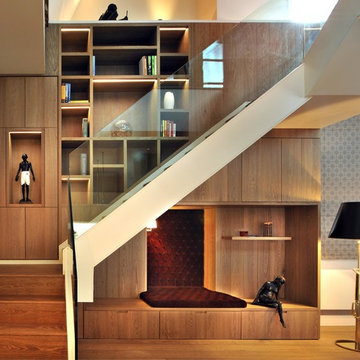
This staircase, designed by Thomas Griem, not only connects the lower and upper floors of this penthouse but cleverly provides library and storage along the way. Constructed entirely out of Oak and sturdy in appearance, the library offers a reading niche on its lower level and supports a minimal white & clear glass staircase that bridges to the upper level of the apartment hewn out of the roof space of the grade one listed St Pancras Hotel.
Photographer: Philip Vile
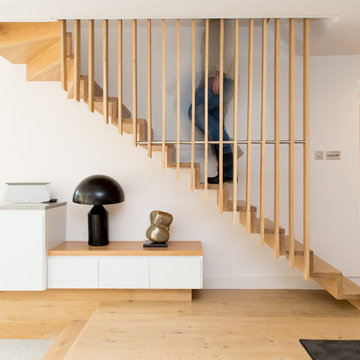
Exemple d'un escalier scandinave en L avec des marches en bois, des contremarches en bois et éclairage.
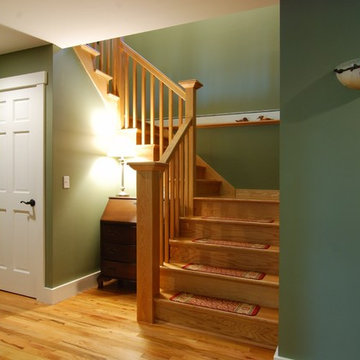
Exemple d'un escalier craftsman en L de taille moyenne avec des marches en bois, des contremarches en bois et éclairage.
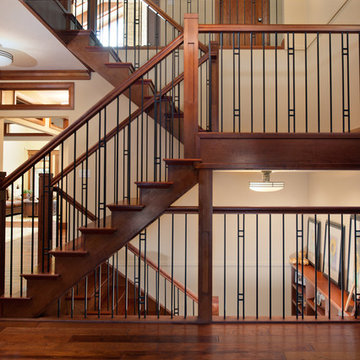
Solid jatoba treads accent this closed riser cherry wood staircase. This traditional stair blends fine details with simple design. The natural finish accentuates the true colour of the solid wood. The stairs’ open, saw tooth style stringers show the beautiful craftsmanship of the treads.
Photography by Jason Ness
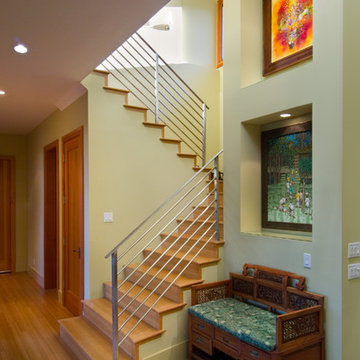
Photographer: Dean J. Birinyi
Inspiration pour un escalier design en U avec des marches en bois, des contremarches en bois et éclairage.
Inspiration pour un escalier design en U avec des marches en bois, des contremarches en bois et éclairage.

http://211westerlyroad.com
Introducing a distinctive residence in the coveted Weston Estate's neighborhood. A striking antique mirrored fireplace wall accents the majestic family room. The European elegance of the custom millwork in the entertainment sized dining room accents the recently renovated designer kitchen. Decorative French doors overlook the tiered granite and stone terrace leading to a resort-quality pool, outdoor fireplace, wading pool and hot tub. The library's rich wood paneling, an enchanting music room and first floor bedroom guest suite complete the main floor. The grande master suite has a palatial dressing room, private office and luxurious spa-like bathroom. The mud room is equipped with a dumbwaiter for your convenience. The walk-out entertainment level includes a state-of-the-art home theatre, wine cellar and billiards room that lead to a covered terrace. A semi-circular driveway and gated grounds complete the landscape for the ultimate definition of luxurious living.
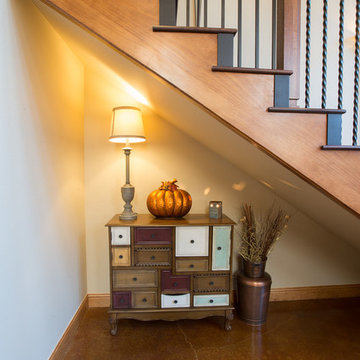
stairs
Inspiration pour un escalier droit chalet de taille moyenne avec des marches en bois, des contremarches en bois et éclairage.
Inspiration pour un escalier droit chalet de taille moyenne avec des marches en bois, des contremarches en bois et éclairage.
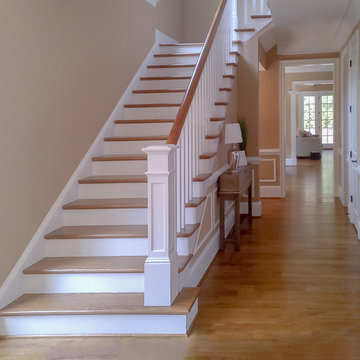
This multistory stair definitely embraces nature and simplicity; we had the opportunity to design, build and install these rectangular wood treads, newels, balusters and handrails system, to help create beautiful horizontal lines for a more natural open flow throughout the home.CSC 1976-2020 © Century Stair Company ® All rights reserved.
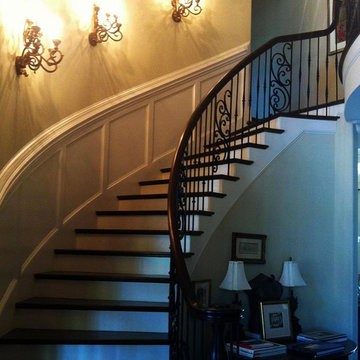
Cette photo montre un grand escalier courbe chic avec des marches en bois, des contremarches en bois et éclairage.
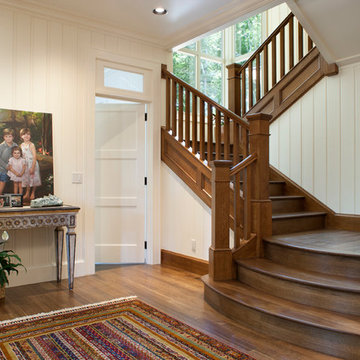
David Dietrich
Réalisation d'un escalier tradition avec des marches en bois, des contremarches en bois et palier.
Réalisation d'un escalier tradition avec des marches en bois, des contremarches en bois et palier.
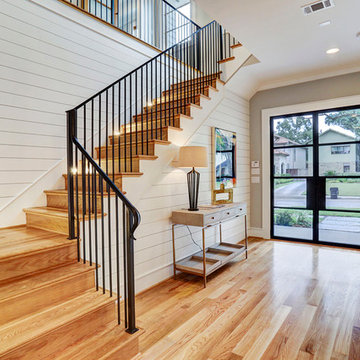
Entry and Staircase
Aménagement d'un escalier campagne en L de taille moyenne avec des marches en bois, des contremarches en bois, un garde-corps en métal et éclairage.
Aménagement d'un escalier campagne en L de taille moyenne avec des marches en bois, des contremarches en bois, un garde-corps en métal et éclairage.
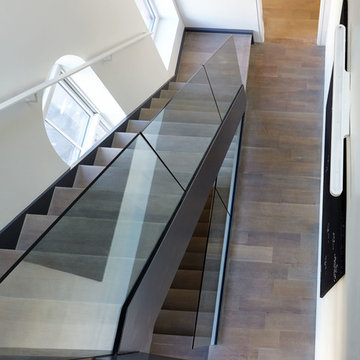
Joshua McHugh
Idées déco pour un grand escalier flottant moderne avec des marches en bois, des contremarches en bois, un garde-corps en verre et éclairage.
Idées déco pour un grand escalier flottant moderne avec des marches en bois, des contremarches en bois, un garde-corps en verre et éclairage.
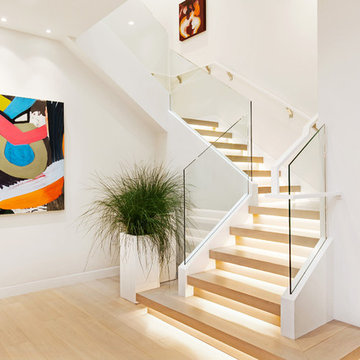
Cette image montre un escalier design en U avec des marches en bois, des contremarches en bois, un garde-corps en verre et éclairage.

Haldane UK has designed, manufactured and supplied a bespoke American white oak spiral staircase which rose through 2 flights for the refurbishment of a manse in Scotland.
Working with sketched drawings supplied by the client, Haldane developed a solution which enabled the spiral staircase to be virtually free standing from ground floor to second floor with only fixings to each of the landing sections.
The staircase featured 32mm solid oak treads measuring 1000mm, 170mm diameter solid oak spacer components and was designed to provide a 20mm clear space from the treads to the wall.
Haldane also manufactured and supplied 10.5 linear metres of 60x50mm elliptical spiral handrail which was fixed to the wall via brackets and finished with a bull nose end.
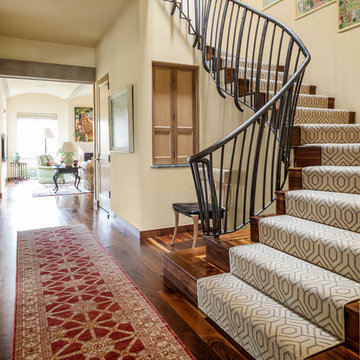
Photography: Nathan Schroder
Idées déco pour un escalier méditerranéen avec des contremarches en bois, des marches en bois et éclairage.
Idées déco pour un escalier méditerranéen avec des contremarches en bois, des marches en bois et éclairage.
Idées déco d'escaliers avec des contremarches en bois
8