Idées déco d'escaliers avec des contremarches en bois
Trier par :
Budget
Trier par:Populaires du jour
161 - 180 sur 1 661 photos
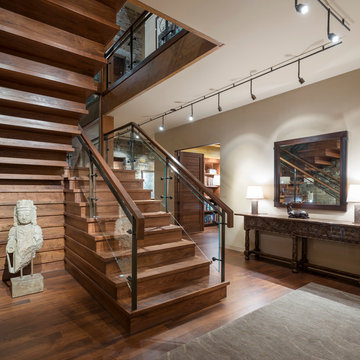
Réalisation d'un escalier chalet en U avec des marches en bois, des contremarches en bois et éclairage.
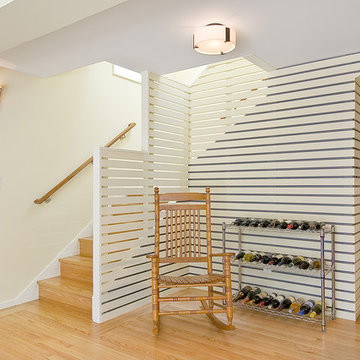
Open Homes Photography
Inspiration pour un escalier design avec des marches en bois, des contremarches en bois et éclairage.
Inspiration pour un escalier design avec des marches en bois, des contremarches en bois et éclairage.
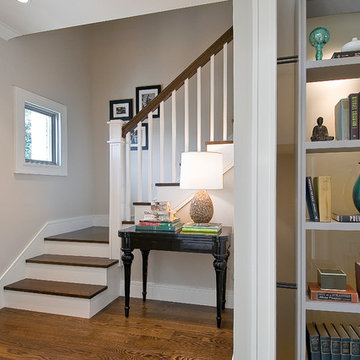
A typical post-1906 Noe Valley house is simultaneously restored, expanded and redesigned to keep what works and rethink what doesn’t. The front façade, is scraped and painted a crisp monochrome white—it worked. The new asymmetrical gabled rear addition takes the place of a windowless dead end box that didn’t. A “Great kitchen”, open yet formally defined living and dining rooms, a generous master suite, and kid’s rooms with nooks and crannies, all make for a newly designed house that straddles old and new.
Structural Engineer: Gregory Paul Wallace SE
General Contractor: Cardea Building Co.
Photographer: Open Homes Photography

Idée de décoration pour un escalier design en U avec des marches en bois, des contremarches en bois, un garde-corps en métal et éclairage.
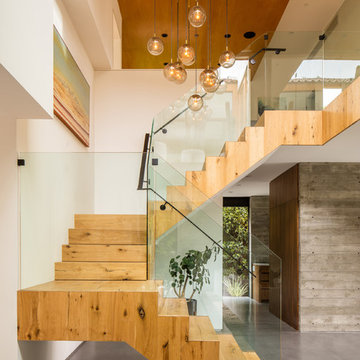
Idées déco pour un escalier contemporain en U avec des marches en bois, des contremarches en bois, un garde-corps en métal et éclairage.
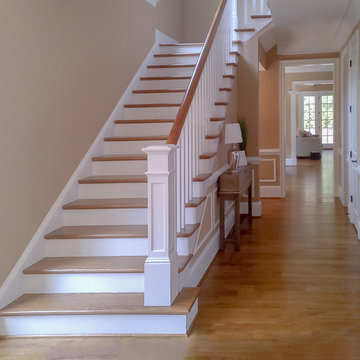
This multistory stair definitely embraces nature and simplicity; we had the opportunity to design, build and install these rectangular wood treads, newels, balusters and handrails system, to help create beautiful horizontal lines for a more natural open flow throughout the home.CSC 1976-2020 © Century Stair Company ® All rights reserved.
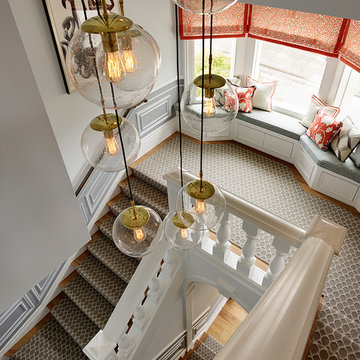
Matthew Millman
Cette image montre un escalier design en U de taille moyenne avec des marches en bois, des contremarches en bois et éclairage.
Cette image montre un escalier design en U de taille moyenne avec des marches en bois, des contremarches en bois et éclairage.
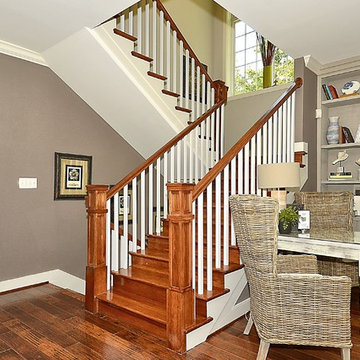
Idée de décoration pour un escalier craftsman en U de taille moyenne avec des marches en bois, des contremarches en bois, un garde-corps en bois et éclairage.
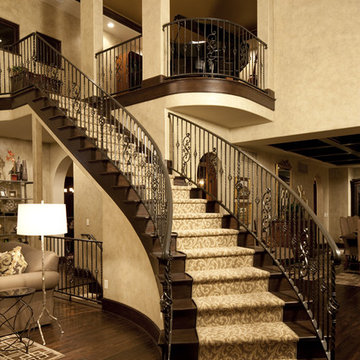
Cette photo montre un escalier courbe chic avec des marches en bois, des contremarches en bois et éclairage.
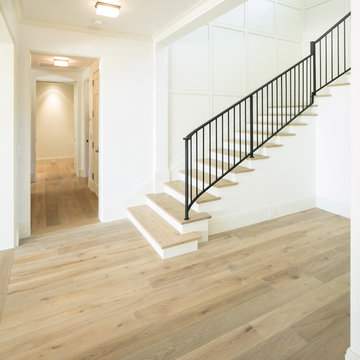
Idée de décoration pour un escalier courbe tradition de taille moyenne avec des marches en métal, des contremarches en bois et éclairage.
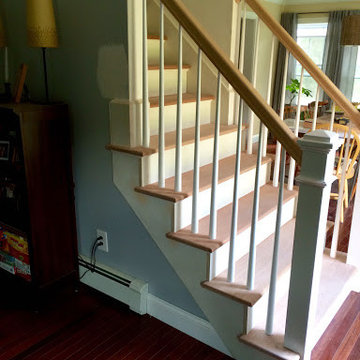
After picture of the staircase we built, with columns at the bottom of the staircase, beautiful oak handrails and steps.
Cette photo montre un grand escalier droit tendance avec des marches en bois, des contremarches en bois et éclairage.
Cette photo montre un grand escalier droit tendance avec des marches en bois, des contremarches en bois et éclairage.
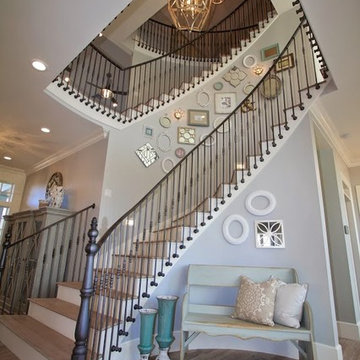
This beautiful spiral staircase spans all four floors of this amazing home. Intricate iron railings add an exquisite look to the already amazing staircase.
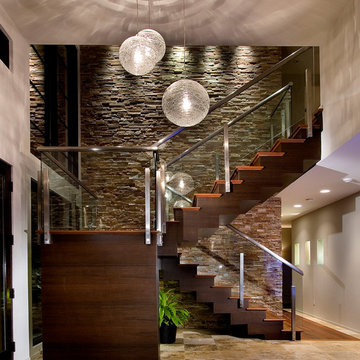
Amaryllis is almost beyond description; the entire back of the home opens seamlessly to a gigantic covered entertainment lanai and can only be described as a visual testament to the indoor/outdoor aesthetic which is commonly a part of our designs. This home includes four bedrooms, six full bathrooms, and two half bathrooms. Additional features include a theatre room, a separate private spa room near the swimming pool, a very large open kitchen, family room, and dining spaces that coupled with a huge master suite with adjacent flex space. The bedrooms and bathrooms upstairs flank a large entertaining space which seamlessly flows out to the second floor lounge balcony terrace. Outdoor entertaining will not be a problem in this home since almost every room on the first floor opens to the lanai and swimming pool. 4,516 square feet of air conditioned space is enveloped in the total square footage of 6,417 under roof area.
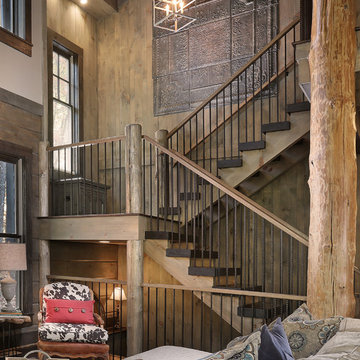
Tom Harper
Idées déco pour un escalier craftsman en U de taille moyenne avec des marches en bois, des contremarches en bois et éclairage.
Idées déco pour un escalier craftsman en U de taille moyenne avec des marches en bois, des contremarches en bois et éclairage.
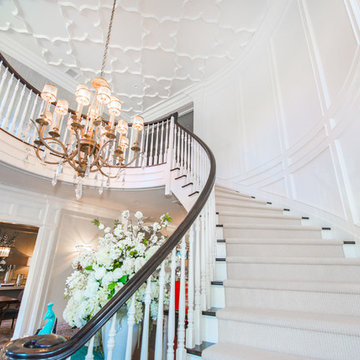
Front Door Photography
Inspiration pour un grand escalier courbe traditionnel avec des marches en moquette, des contremarches en bois, un garde-corps en bois et éclairage.
Inspiration pour un grand escalier courbe traditionnel avec des marches en moquette, des contremarches en bois, un garde-corps en bois et éclairage.
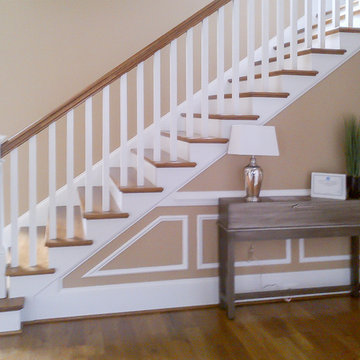
This multistory stair definitely embraces nature and simplicity; we had the opportunity to design, build and install these rectangular wood treads, newels, balusters and handrails system, to help create beautiful horizontal lines for a more natural open flow throughout the home.CSC 1976-2020 © Century Stair Company ® All rights reserved.
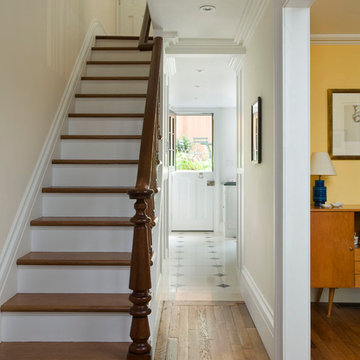
Hulya Kolabas
Exemple d'un escalier droit chic de taille moyenne avec des marches en bois, des contremarches en bois et éclairage.
Exemple d'un escalier droit chic de taille moyenne avec des marches en bois, des contremarches en bois et éclairage.
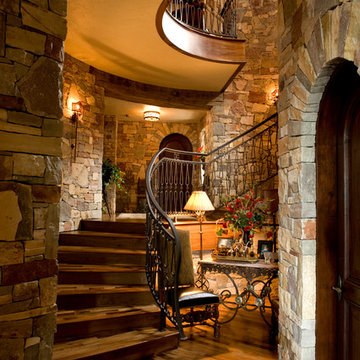
Photography: Scott Amundson Photography
Interior Designer: Marie Meko
Réalisation d'un escalier courbe méditerranéen avec des marches en bois, des contremarches en bois et éclairage.
Réalisation d'un escalier courbe méditerranéen avec des marches en bois, des contremarches en bois et éclairage.
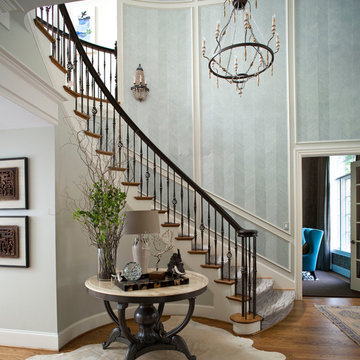
John Bessler
Inspiration pour un escalier courbe traditionnel avec des marches en bois, des contremarches en bois et éclairage.
Inspiration pour un escalier courbe traditionnel avec des marches en bois, des contremarches en bois et éclairage.
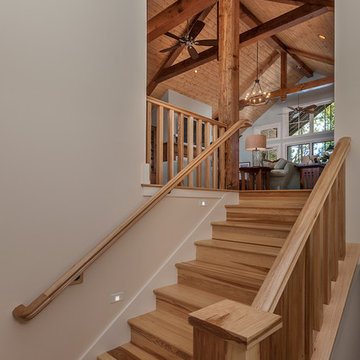
Idées déco pour un escalier montagne en U avec des marches en bois, des contremarches en bois, un garde-corps en bois et éclairage.
Idées déco d'escaliers avec des contremarches en bois
9