Idées déco d'escaliers avec des contremarches en métal et des contremarches en verre
Trier par :
Budget
Trier par:Populaires du jour
61 - 80 sur 4 242 photos
1 sur 3
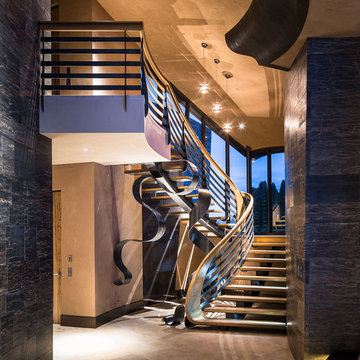
Inspiration pour un très grand escalier courbe minimaliste avec des marches en bois et des contremarches en métal.
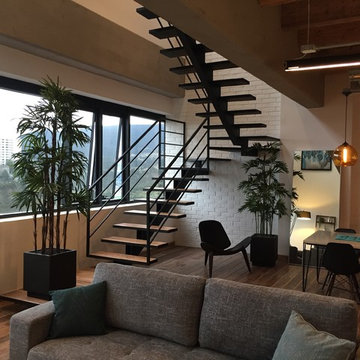
Cette photo montre un petit escalier flottant industriel avec des marches en bois, des contremarches en métal, un garde-corps en métal et éclairage.
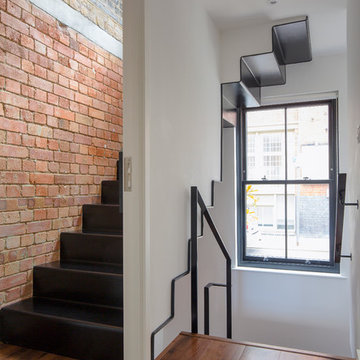
Folded 10mm steel powdercoated stair with plasterboard partition
©Tim Crocker
Cette photo montre un escalier industriel en L avec des marches en métal, des contremarches en métal et palier.
Cette photo montre un escalier industriel en L avec des marches en métal, des contremarches en métal et palier.
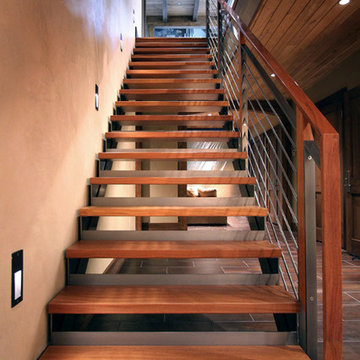
Clear finished cold rolled steel feature staircase with solid kumaru treads and balusters.
Cette image montre un escalier flottant craftsman avec des marches en bois et des contremarches en métal.
Cette image montre un escalier flottant craftsman avec des marches en bois et des contremarches en métal.
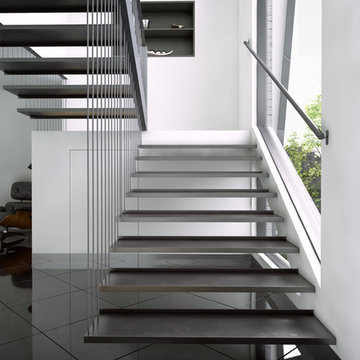
This cutting edge home was designed to create a strong bond with the internal spaces and external landscape while accommodating a personal art collection. Incorporating Feng Shui principles and good use of solar orientation makes this a light, peaceful and harmonious home.
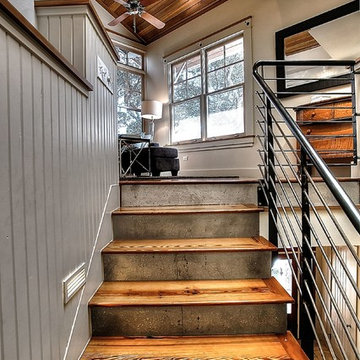
Alan Barley, AIA
This Tarrytown Residence looks rejuvenated after its modern interior restoration. Outstanding features include the pool that acts as a heating and cooling system for the house, a detached garage that doubles as a work space, and an open floor plan that allows for the most comfort and movement when in the home. This family house received a 'face-lift' with the new brighter wall color choices, the updated furniture, and the much needed TLC any house deserves. A big and wonderful change for this family house.
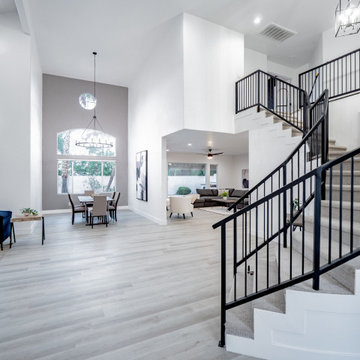
Cette photo montre un escalier courbe moderne de taille moyenne avec des marches en moquette, des contremarches en métal et un garde-corps en métal.
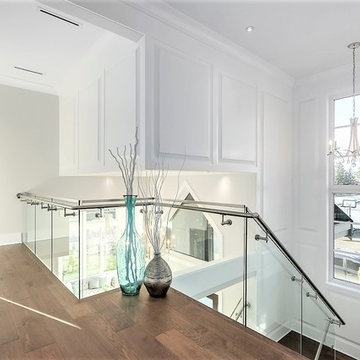
Rare, Corner lot 70 X 120 8400 sqft, 3688 sqft. home nested in the heart of Quilchena. This brand new luxurious contemporary home is quality built by the prestigious developer Leone Homes and no details were spared in the masterpiece. Home features impeccable finishes: custom wine cellar, glass staircase, Swarvoski lights, granite counter top backsplash, Italian tile, 4 bed & 4 bath all with en suite upstairs. 1 bedroom + den with spacious living room, media room and dining room downstairs. Beautiful outdoor living with cedar pergola, gas fire pit perfect for entertaining.
Photo credit: Pixilink Solution

This beautiful showcase home offers a blend of crisp, uncomplicated modern lines and a touch of farmhouse architectural details. The 5,100 square feet single level home with 5 bedrooms, 3 ½ baths with a large vaulted bonus room over the garage is delightfully welcoming.
For more photos of this project visit our website: https://wendyobrienid.com.
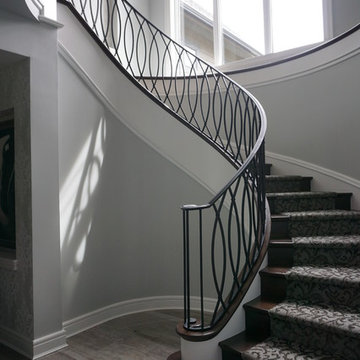
Liberty Emma Lazarus
We had the pleasure of creating this spiral staircase for Dayton, Ohio's custom home builder G.A. White! Take a look at our completed job!
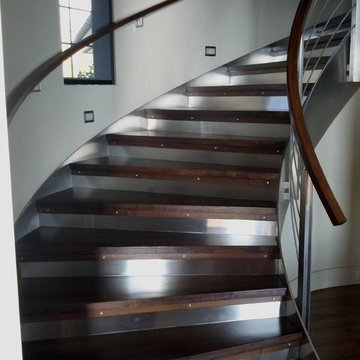
Custom stairway for contemporary home.
Idée de décoration pour un escalier courbe design de taille moyenne avec des marches en bois et des contremarches en métal.
Idée de décoration pour un escalier courbe design de taille moyenne avec des marches en bois et des contremarches en métal.
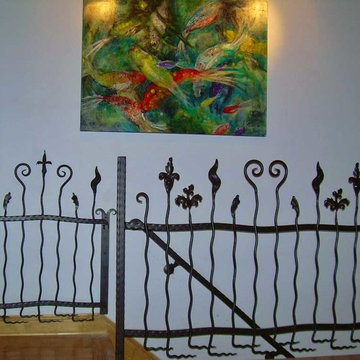
Dr. Robin Bagby wanted a combination rail and gate that could be closed off at the top of the steps or on the wall. We built this fun rail and gate for her that added some fun to the stairs.
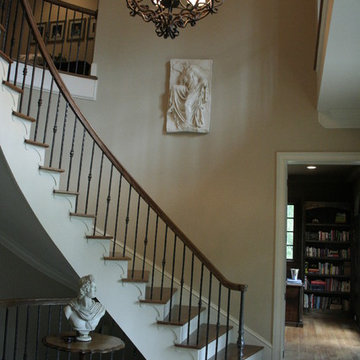
Kellee Metty
Inspiration pour un grand escalier courbe traditionnel avec des marches en bois et des contremarches en métal.
Inspiration pour un grand escalier courbe traditionnel avec des marches en bois et des contremarches en métal.
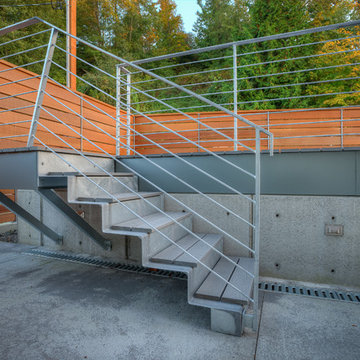
Stair to sun deck. Photography by Lucas Henning.
Cette image montre un petit escalier droit minimaliste avec des marches en métal, des contremarches en métal et un garde-corps en métal.
Cette image montre un petit escalier droit minimaliste avec des marches en métal, des contremarches en métal et un garde-corps en métal.
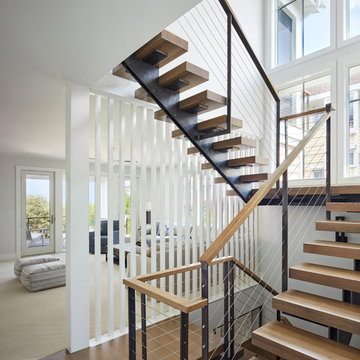
Adding a floating staircase supported by exposed black steel incorporates a modern detail that is visible on each floor. It is a key element in how the space around it was designed. The wood treads were stained to match the hardwood throughout to create s seamless transition from one floor to the next.
Halkin Mason Photography
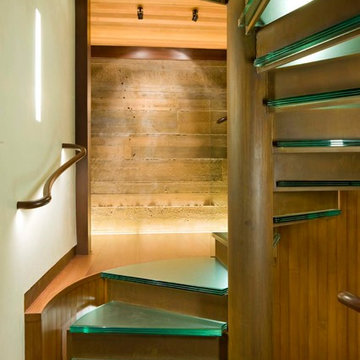
David Marlow
Interior design of stair case
Réalisation d'un grand escalier hélicoïdal minimaliste avec des marches en verre, des contremarches en métal et un garde-corps en bois.
Réalisation d'un grand escalier hélicoïdal minimaliste avec des marches en verre, des contremarches en métal et un garde-corps en bois.
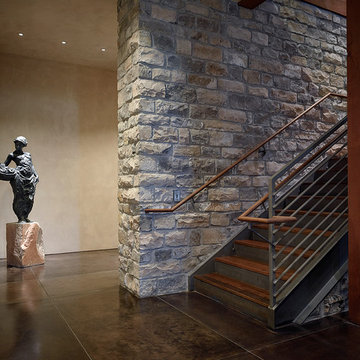
Adrián Gregorutti
Cette photo montre un escalier moderne en U avec des marches en bois et des contremarches en métal.
Cette photo montre un escalier moderne en U avec des marches en bois et des contremarches en métal.
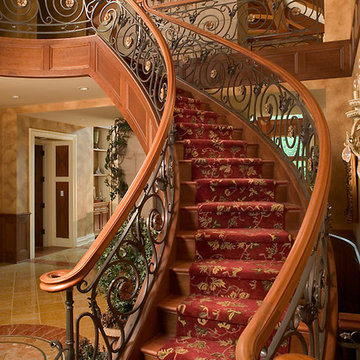
Torrey Pines is a stately European-style home. Patterned brick, arched picture windows, and a three-story turret accentuate the exterior. Upon entering the foyer, guests are welcomed by the sight of a sweeping circular stair leading to an overhead balcony.
Filigreed brackets, arched ceiling beams, tiles and bead board adorn the high, vaulted ceilings of the home. The kitchen is spacious, with a center island and elegant dining area bordered by tall windows. On either side of the kitchen are living spaces and a three-season room, all with fireplaces.
The library is a two-story room at the front of the house, providing an office area and study. A main-floor master suite includes dual walk-in closets, a large bathroom, and access to the lower level via a small spiraling staircase. Also en suite is a hot tub room in the octagonal space of the home’s turret, offering expansive views of the surrounding landscape.
The upper level includes a guest suite, two additional bedrooms, a studio and a playroom. The lower level offers billiards, a circle bar and dining area, more living space, a cedar closet, wine cellar, exercise facility and golf practice room.
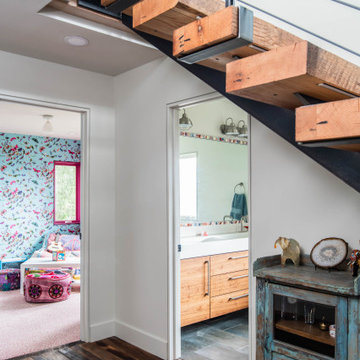
Asheville building community has amazing Local Craftsman
Reclaimed Upstate New York Barn wood treads
Cette image montre un petit escalier droit design avec des marches en bois, des contremarches en métal et un garde-corps en métal.
Cette image montre un petit escalier droit design avec des marches en bois, des contremarches en métal et un garde-corps en métal.
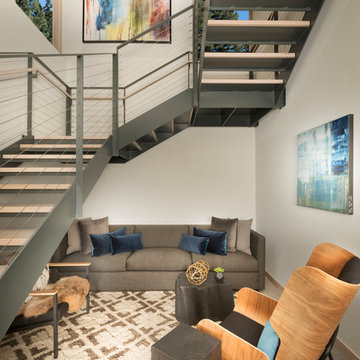
Cette photo montre un escalier tendance en U de taille moyenne avec des marches en bois, des contremarches en métal et un garde-corps en métal.
Idées déco d'escaliers avec des contremarches en métal et des contremarches en verre
4