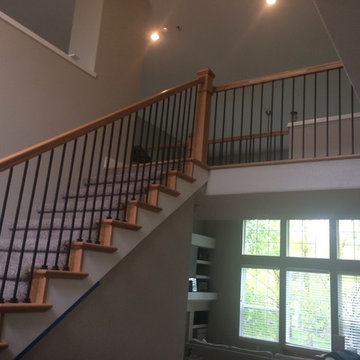Idées déco d'escaliers avec des contremarches en moquette
Trier par :
Budget
Trier par:Populaires du jour
121 - 140 sur 257 photos
1 sur 3
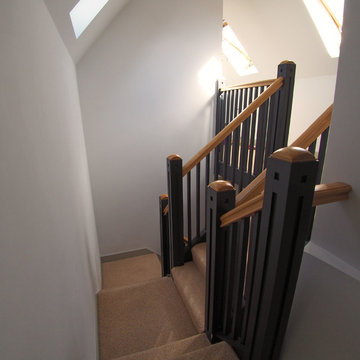
Cette image montre un petit escalier craftsman en U avec des marches en moquette, des contremarches en moquette et un garde-corps en bois.
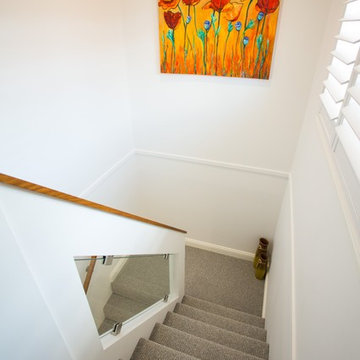
Glass insert with stainless steel hinges has been cut into the staircase to allow more light and the sense of more space in the staircase.
Cette image montre un petit escalier droit minimaliste avec des contremarches en moquette et un garde-corps en matériaux mixtes.
Cette image montre un petit escalier droit minimaliste avec des contremarches en moquette et un garde-corps en matériaux mixtes.
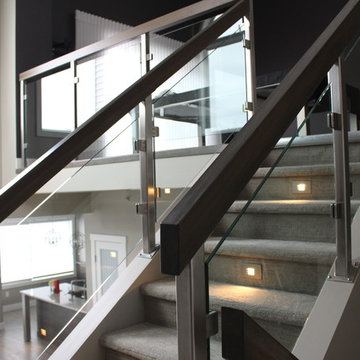
Idées déco pour un escalier moderne en U de taille moyenne avec des marches en moquette, des contremarches en moquette et un garde-corps en matériaux mixtes.
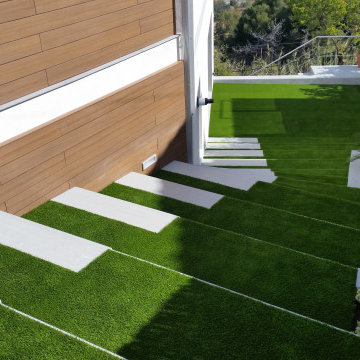
Transformación espectacular de este terreno. La construcción de este jardín se ha llevado a cabo en distintas etapas para su reforma integral.
Toda la reforma ha sido realizada con un aire moderno y utilizando materiales de alta calidad, pensando en un jardín de bajo mantenimiento y que aporta calidez al mismo tiempo.
Los materiales utilizados han sido:
• Madera tecnológica para los laterales de las paredes, la ducha del jardín, el banco y el armario de cocina exterior. Un material muy resistente, duradero y sin mantenimiento.
• Césped artificial, utilizada en la pradera del jardín delantero y en las escaleras de bajada al nivel inferior de la casa. Un material muy recomendable por su bajo mantenimiento, cero consumo de agua, sin necesidad de segar, abonar,airear...
• Pavimento porcelánico para las escaleras y los pasos de entrada, antideslizante y resistente al aire libre.
También se ha hecho la iluminación exterior, con un modelo integrado en las paredes evitando obstáculo salientes.
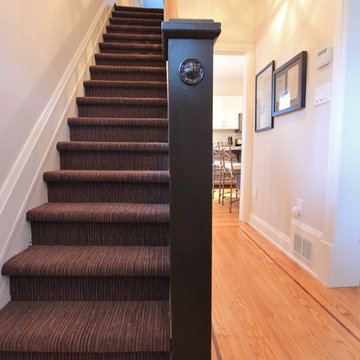
Original narrow staircase with subtle stripped carpet.
Aménagement d'un petit escalier droit éclectique avec des marches en moquette et des contremarches en moquette.
Aménagement d'un petit escalier droit éclectique avec des marches en moquette et des contremarches en moquette.
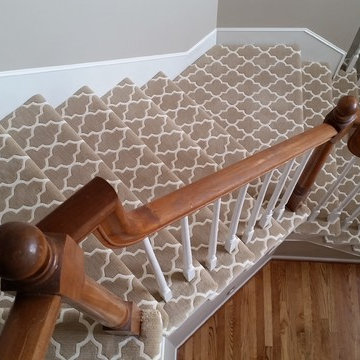
Cortona Carpet in Champange by Stanton Corporation installed by Riemer Floors in an Auburn Hills, MI home.
Inspiration pour un escalier minimaliste en L de taille moyenne avec des marches en moquette et des contremarches en moquette.
Inspiration pour un escalier minimaliste en L de taille moyenne avec des marches en moquette et des contremarches en moquette.
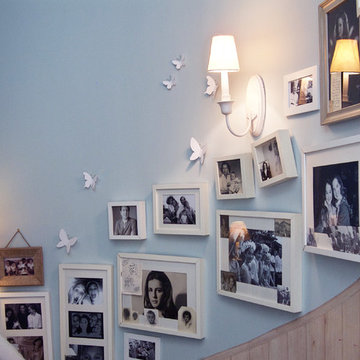
Cette photo montre un petit escalier courbe éclectique avec des marches en moquette, des contremarches en moquette et un garde-corps en métal.
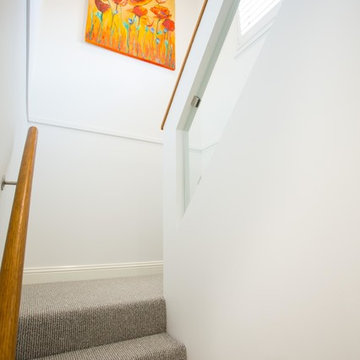
New timber hand rail and Glass insert with stainless steel hinges has been cut into the staircase to allow more light and the sense of more space in the staircase.
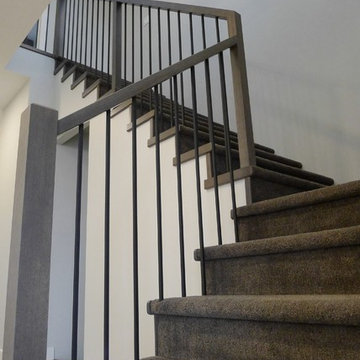
Exemple d'un petit escalier tendance en L avec des marches en moquette, des contremarches en moquette, un garde-corps en bois et éclairage.
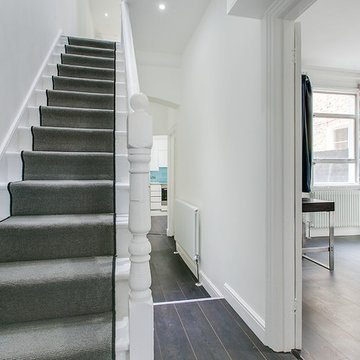
London Fulham House redesign and renovation. Darkwood flooring with skylight. White staircase with grey wool carpeting. Brand new radiators throughout the whole property and LED lighting. This total 6 bedroom 3 bathroom renovation was just £42,000 including materials.
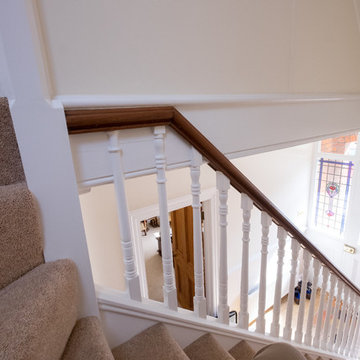
This original traditional staircase has been refurbished and given a lick of paint.
Idées déco pour un petit escalier droit classique avec des marches en moquette, des contremarches en moquette et un garde-corps en bois.
Idées déco pour un petit escalier droit classique avec des marches en moquette, des contremarches en moquette et un garde-corps en bois.
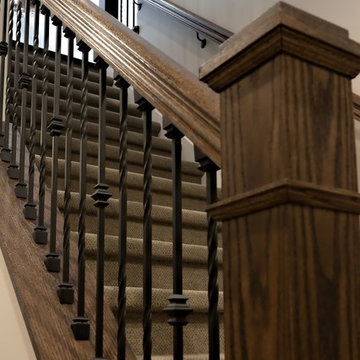
Idées déco pour un escalier droit montagne de taille moyenne avec des marches en moquette, des contremarches en moquette et un garde-corps en matériaux mixtes.
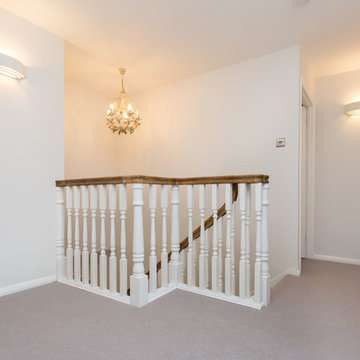
A remodelled staircase makes a beautiful feature in a house; minimise cost by replacing spindles and handrails
Idée de décoration pour un escalier droit champêtre de taille moyenne avec des marches en moquette, des contremarches en moquette et un garde-corps en bois.
Idée de décoration pour un escalier droit champêtre de taille moyenne avec des marches en moquette, des contremarches en moquette et un garde-corps en bois.
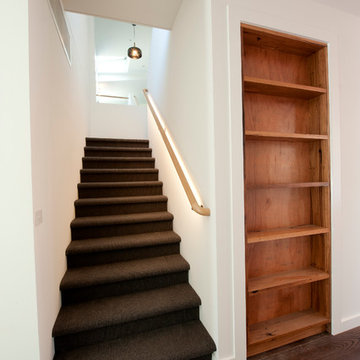
This stunning modern home in Middle Park demanded the best of the design team and the builder. The home is sleek, modern and filled with unique lighting that provides function without spoiling the lines of the home. Generous spaces and minimalist design called for architectural lighting techniques that hide light away into the features of each room, revealing light only when in operation. Mike Lees (Builder) provided these photo's.
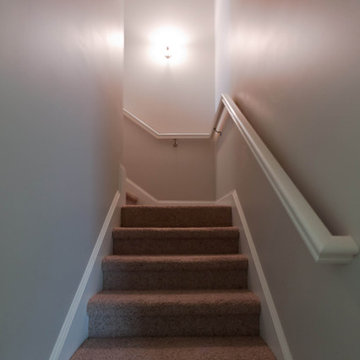
www.KatieLynnHall.com
Aménagement d'un escalier classique en L de taille moyenne avec des marches en moquette et des contremarches en moquette.
Aménagement d'un escalier classique en L de taille moyenne avec des marches en moquette et des contremarches en moquette.
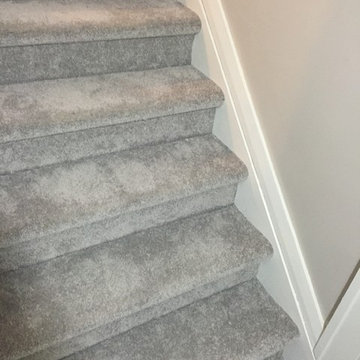
Mohawk Carpet SP344 #3 Is a carpet we stock here in our store. For this project it was installed in the main basement area, on two flights of stairs, and in an upstairs bedroom.
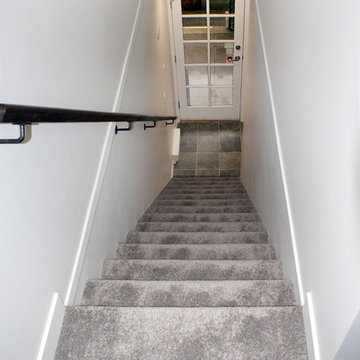
Idée de décoration pour un escalier droit minimaliste de taille moyenne avec des marches en moquette, des contremarches en moquette et un garde-corps en bois.
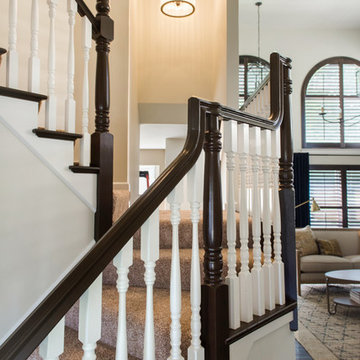
In the stairway, the existing traditional railing was painted out for a more transitional blend into the new dark floors. The old large pendant light was switched out for a sleek, updated look and moved to the appropriate height and location.
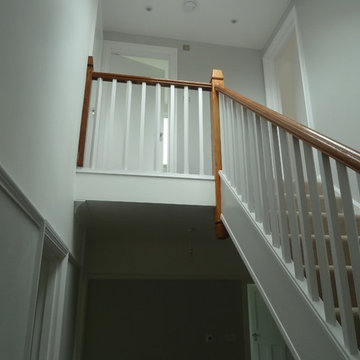
Loft Conversion in Private Residence
The property is a 1930’s detached red brick house is located on the northern edge of Chichester.
The loft conversion provides two bedrooms and an additional bathroom, with dormer windows to the rear and roof lights to the front of the property. Access was provided by inserting a new stair directly above the existing stair from ground to first floor.
In addition, internal alterations to the first floor included the removal of the existing chimney breasts to provide an increase in floor space and the upgrading of the two first floor bathrooms.
Further structural alterations at ground floor were completed to accommodate the first floor alterations.
Idées déco d'escaliers avec des contremarches en moquette
7
