Idées déco d'escaliers avec des contremarches en moquette
Trier par :
Budget
Trier par:Populaires du jour
161 - 180 sur 257 photos
1 sur 3
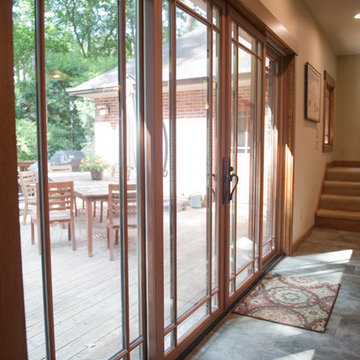
Mollie Corbett Photography
Shreveport's Premier Custom Cabinetry & General Contracting Firm
Specializing in Kitchen and Bath Remodels
Location: 2214 Kings Hwy
Shreveport, LA 71103
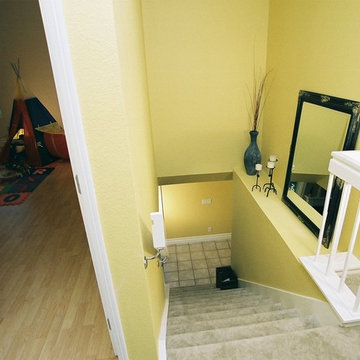
Project and Photo by Chris Doering TRUADDITIONS
We Turn High Ceilings Into New Rooms. Specializing in loft additions and dormer room additions.
Aménagement d'un escalier droit classique de taille moyenne avec des marches en moquette et des contremarches en moquette.
Aménagement d'un escalier droit classique de taille moyenne avec des marches en moquette et des contremarches en moquette.
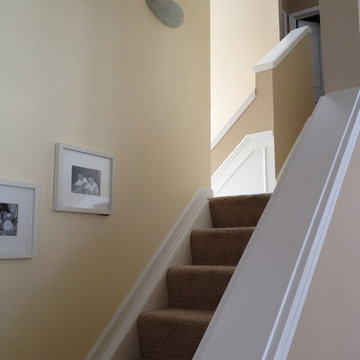
One wall in the stairway continues into the kitchen. A coordinating soft yellow was used to transition the foyer section of the stairway to the kitchen. Photos by Color Redesign
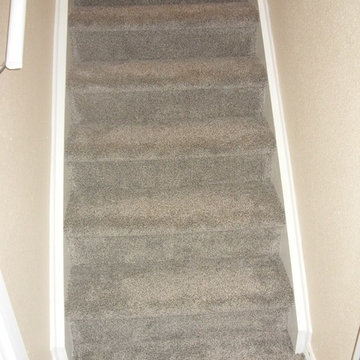
Réalisation d'un escalier droit de taille moyenne avec des marches en moquette et des contremarches en moquette.
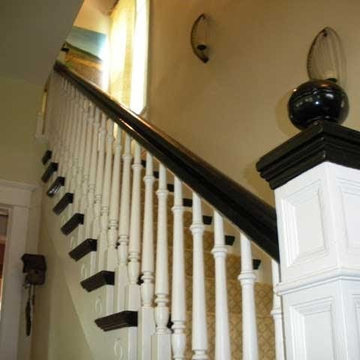
Idée de décoration pour un escalier droit bohème de taille moyenne avec des marches en bois et des contremarches en moquette.
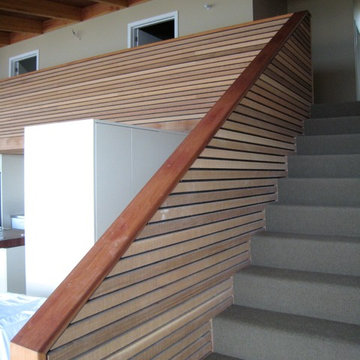
Paul Kerr-Hislop
Idée de décoration pour un escalier droit minimaliste de taille moyenne avec des marches en moquette et des contremarches en moquette.
Idée de décoration pour un escalier droit minimaliste de taille moyenne avec des marches en moquette et des contremarches en moquette.
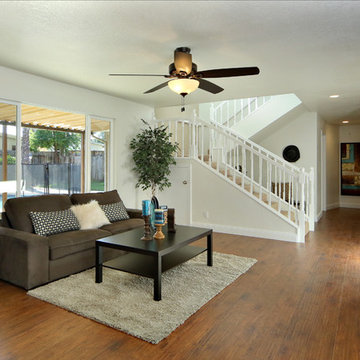
Inspiration pour un escalier design en U de taille moyenne avec des marches en moquette, des contremarches en moquette et éclairage.
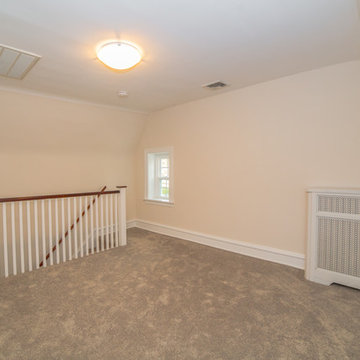
HomeJab
Cette photo montre un grand escalier droit chic avec des marches en moquette et des contremarches en moquette.
Cette photo montre un grand escalier droit chic avec des marches en moquette et des contremarches en moquette.
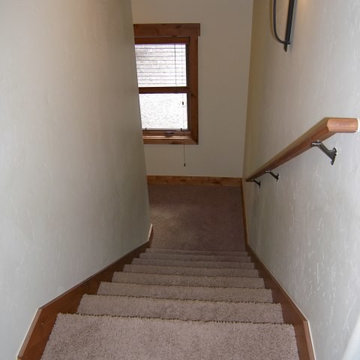
Cette photo montre un escalier moderne en L de taille moyenne avec des marches en moquette et des contremarches en moquette.
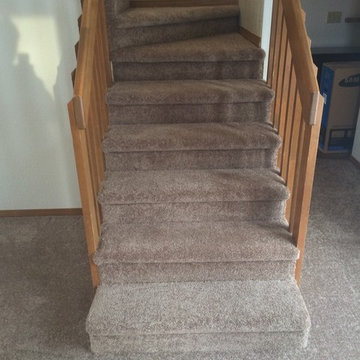
Exemple d'un escalier en L avec des marches en moquette et des contremarches en moquette.
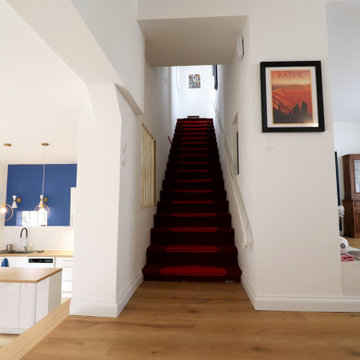
Réalisation d'un grand escalier droit minimaliste avec des marches en moquette et des contremarches en moquette.
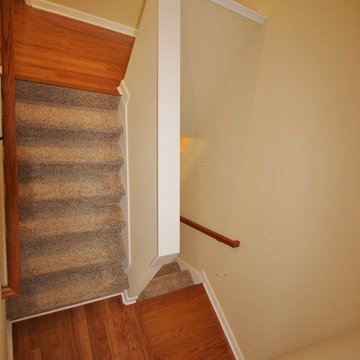
Mary Bennett
Cette photo montre un escalier craftsman de taille moyenne avec des marches en moquette et des contremarches en moquette.
Cette photo montre un escalier craftsman de taille moyenne avec des marches en moquette et des contremarches en moquette.
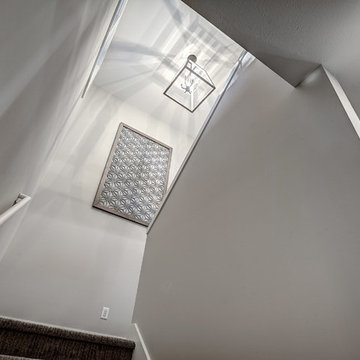
Cette photo montre un petit escalier moderne en L avec des marches en moquette, des contremarches en moquette et un garde-corps en bois.
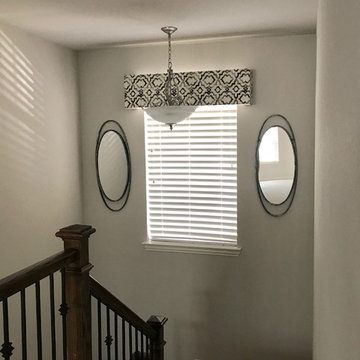
Location: The Colony, TX, USA
Services provided: Decorating and selections. Style: Contemporary Home size: 3,500 sq ft Cost: $10,000-$12,000 Scope: Raj and Srujana hired the Delaney's Design team to transform and fill their home with warmth and elegant decor while adhering to a strict budget. Their primary focus was the main living areas - small additions were done in bedrooms as bathrooms as well. We are excited for the next phase of their home transformation.
Delaney's Design
Project Year: 2018
Project Cost: $10,001 - $25,000
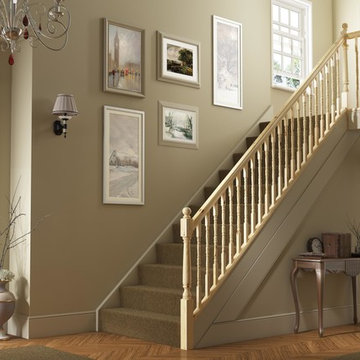
32mm London Turned staircase product range.
Réalisation d'un escalier droit design avec des marches en moquette, des contremarches en moquette et un garde-corps en bois.
Réalisation d'un escalier droit design avec des marches en moquette, des contremarches en moquette et un garde-corps en bois.
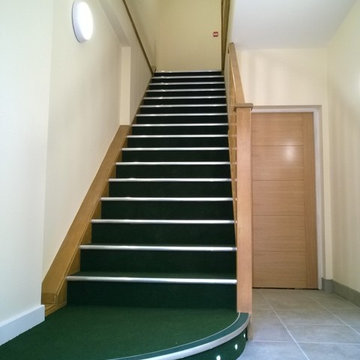
Situated on the site of the former Highwayman Public House, a scheme was approved by South Gloucestershire Council in 2012.
The development features a Commercial Unit to the ground floor of a new four-storey building.
Constructed from timber frame, with traditional stone wall materials and dormer roof detailing, the upper floors contain a total of 7 flats (a mixture of one, two and three bedrooms) and to the rear of the site, 2 two bedroom houses.
Of the seven flats the third and fourth floors contain four Duplex flats each with two bedrooms (one of which has a WC/Shower room).
To the rear two houses, open plan parking bays and a communal garden complete with lawn area and space for the planting of produce, complete the site layout.
The development was completed in April 2015 and by the latter part of the following month, all units had been sold.
The main contractor was Blackhorse Construction Limited and the Structural Engineer was KB2.
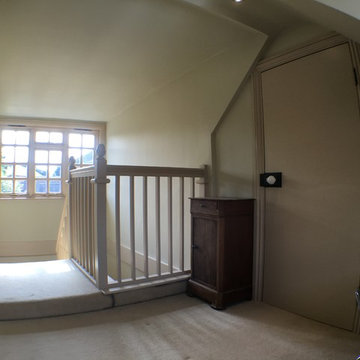
Loft Conversion for a Private Residence in Chichester
Construction work is now complete on the the loft conversion of a detached property on Westgate, Chichester.
The property is a Grade II Listed Building within the Chichester Conservation Area. The loft conversion creates a new bedroom and bathroom with a stair and landing from first floor. The design is in keeping with the period style.
In spite of the limited headroom, the layout has proved successful.
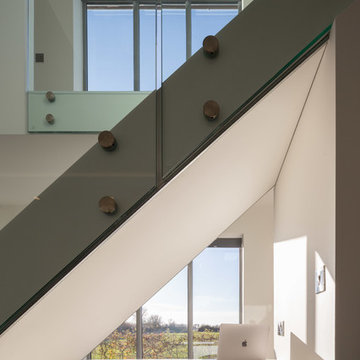
Photo Credit: Matthew Smith ( http://www.msap.co.uk)
Réalisation d'un petit escalier droit design avec des marches en moquette, des contremarches en moquette et un garde-corps en verre.
Réalisation d'un petit escalier droit design avec des marches en moquette, des contremarches en moquette et un garde-corps en verre.
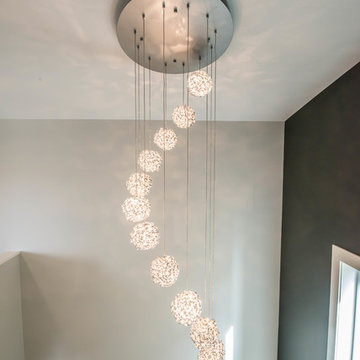
Light fixture in the stairway leading to the second floor.
Aménagement d'un escalier courbe contemporain de taille moyenne avec des marches en moquette et des contremarches en moquette.
Aménagement d'un escalier courbe contemporain de taille moyenne avec des marches en moquette et des contremarches en moquette.
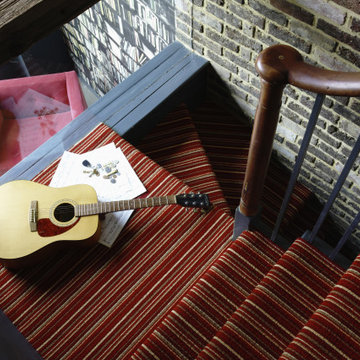
Premium Alternative Flooring Striped Carpet Remnants For Stairs
Inspiration pour un escalier minimaliste en U de taille moyenne avec des marches en moquette, des contremarches en moquette et un garde-corps en bois.
Inspiration pour un escalier minimaliste en U de taille moyenne avec des marches en moquette, des contremarches en moquette et un garde-corps en bois.
Idées déco d'escaliers avec des contremarches en moquette
9