Idées déco d'escaliers avec des marches en verre
Trier par :
Budget
Trier par:Populaires du jour
281 - 300 sur 995 photos
1 sur 2
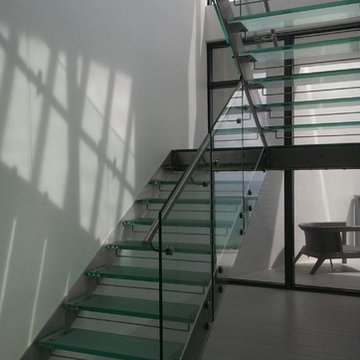
The glass treads were chosen to come in a frosted Ecosat finish.
Idée de décoration pour un escalier sans contremarche droit minimaliste avec des marches en verre.
Idée de décoration pour un escalier sans contremarche droit minimaliste avec des marches en verre.
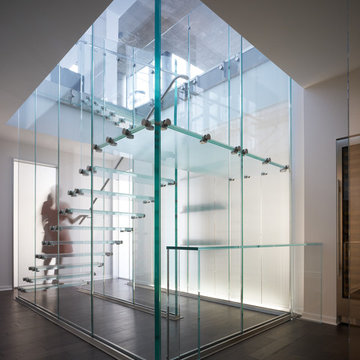
Réalisation d'un escalier sans contremarche minimaliste en U de taille moyenne avec des marches en verre.
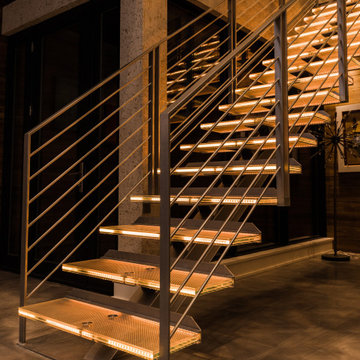
Modern stairway with floating glass treads and color changing RGB lighting.
Idées déco pour un grand escalier sans contremarche flottant moderne avec des marches en verre, un garde-corps en métal et du papier peint.
Idées déco pour un grand escalier sans contremarche flottant moderne avec des marches en verre, un garde-corps en métal et du papier peint.
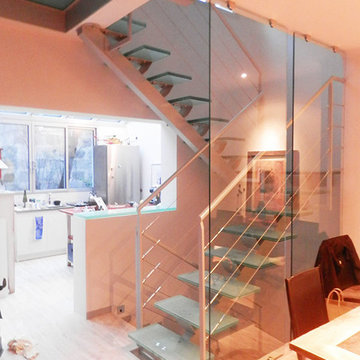
Réalisation d'un escalier à limon central en acier, marches en verre dépoli et gardes-corps à câbles design. Ajout de "détails" pour une parfaite harmonisation dans l'espace comme du carrelage en verre dans le sol, des tablettes en verre...
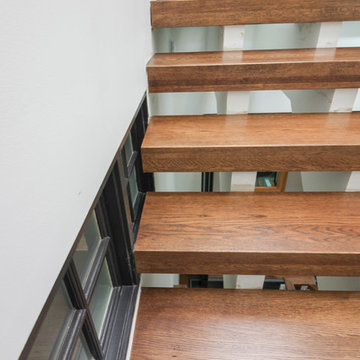
These stairs span over three floors and each level is cantilevered on two central spine beams; lack of risers and see-thru glass landings allow for plenty of natural light to travel throughout the open stairwell and into the adjacent open areas; 3 1/2" white oak treads and stringers were manufactured by our craftsmen under strict quality control standards, and were delivered and installed by our experienced technicians. CSC 1976-2020 © Century Stair Company LLC ® All Rights Reserved.
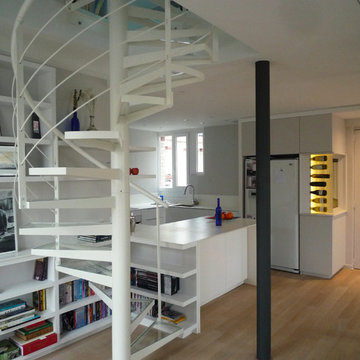
Mikael Seban
Cette photo montre un escalier sans contremarche hélicoïdal tendance avec des marches en verre et un garde-corps en métal.
Cette photo montre un escalier sans contremarche hélicoïdal tendance avec des marches en verre et un garde-corps en métal.
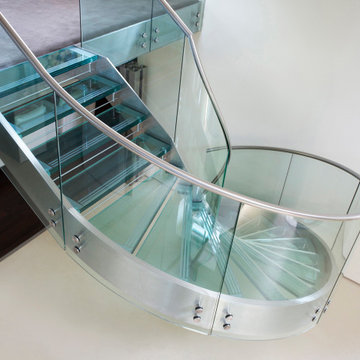
Internal glazed box leads to staircase to roof terrace.
RRA was commissioned to revisit this 1970’s mansion, set within one of Cheltenham’s premiere addresses.
The project involved working with our client to open up the space, bringing light into the interior, and to upgrade fittings and finishes throughout including an illuminated stainless-steel and glass helical staircase, a new double-height hallway, an elevated terrace to view stunning landscaped gardens and a superb inside-outside space created via a substantial 8m long sliding glazed screen.
This tired 1970’s mansion has been transformed into a stunning contemporary home.
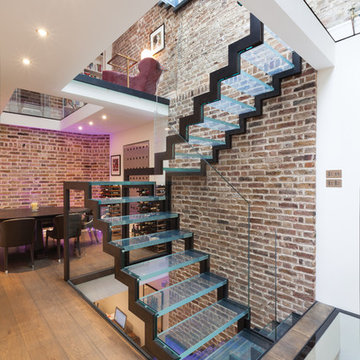
At its core is an imposing, glass staircase that powerfully connects all five levels. A retractable glass roof allows streams of brilliant natural light to cascade from top to bottom. Pair this with raw brick walls and limed wood floors and the effect is near magical.
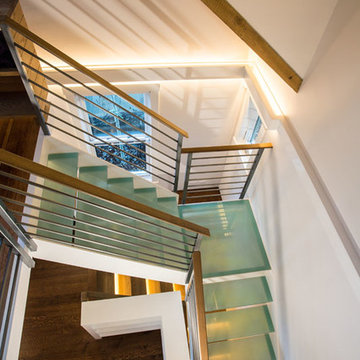
Scot Zimmerman
Exemple d'un petit escalier sans contremarche en L avec des marches en verre.
Exemple d'un petit escalier sans contremarche en L avec des marches en verre.
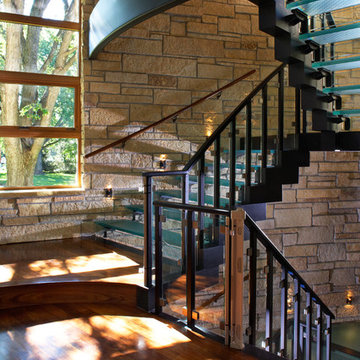
Glass treads at the stairway allow light to travel all the way to the lower level. Photo: Jill Greer
Aménagement d'un grand escalier sans contremarche contemporain en U avec des marches en verre et palier.
Aménagement d'un grand escalier sans contremarche contemporain en U avec des marches en verre et palier.
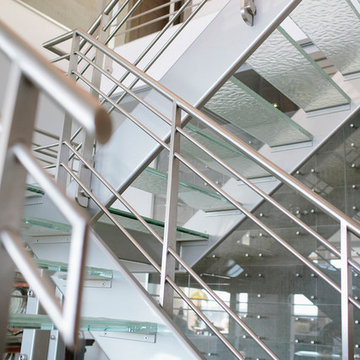
Morph Industries has been in operation since October 2007. In that time we have worked on many high end residences in Vancouver and Whistler area as our main focus for our architectural division.
We have a strong background in heavy structural steel as well as being self taught at stainless ornamental work and finishing. We are very proud to be able to fabricate some of the most beautiful ornamental metal work in the industry.
We are one of the only companies that is able to offer in-house ornamental stainless, aluminum and glass work as well as being fully certified for structural steel.
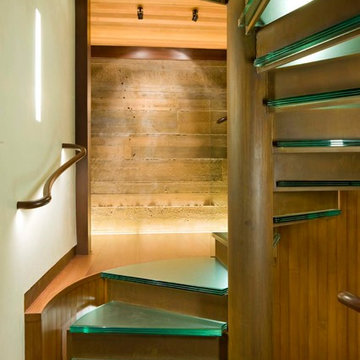
David Marlow
Interior design of stair case
Réalisation d'un grand escalier hélicoïdal minimaliste avec des marches en verre, des contremarches en métal et un garde-corps en bois.
Réalisation d'un grand escalier hélicoïdal minimaliste avec des marches en verre, des contremarches en métal et un garde-corps en bois.
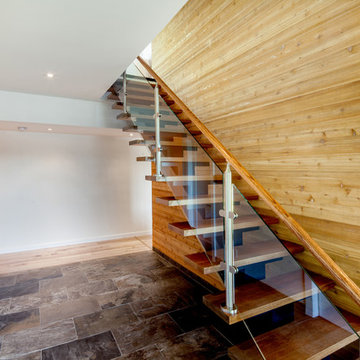
This contemporary home exhibits clean lines and sharp landscapes giving traditional Muskoka a run for its money. The glass railing bordering the deck makes for a sleek design without hindering the beautiful view over Lake Muskoka.
Despite the contemporary design of this home, the interior features a beautiful stone fireplace that makes for a stunning focal point in the great room. Carrying into the Muskoka room is stone flooring that adds a traditional touch and keeps a warm cottage feel. Leading up onto the second floor is a contemporary mono stringer stair case contrasting against a light wood accent wall.
Tamarack North prides their company of professional engineers and builders passionate about serving Muskoka, Lake of Bays and Georgian Bay with fine seasonal homes.
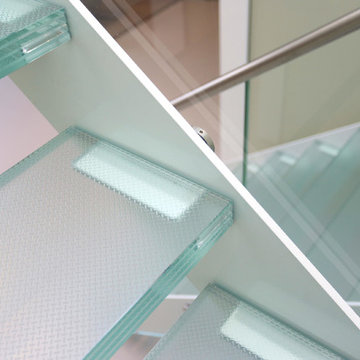
glass staircase design&build
glass tread option:
1/2/+1/2 laminated tempered glass,
3/8+3/8+3/8 laminated tempered glass
1/2/+1/2+1/2 laminated tempered glass
glass color: clear glass or low iron glass,sandblast&frosted
metal stringer powder coating white color
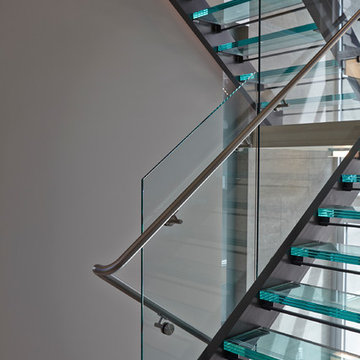
Cette image montre un grand escalier sans contremarche minimaliste en U avec des marches en verre.
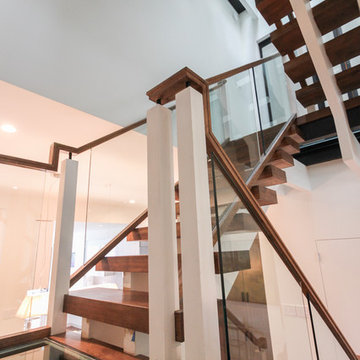
These stairs span over three floors and each level is cantilevered on two central spine beams; lack of risers and see-thru glass landings allow for plenty of natural light to travel throughout the open stairwell and into the adjacent open areas; 3 1/2" white oak treads and stringers were manufactured by our craftsmen under strict quality control standards, and were delivered and installed by our experienced technicians. CSC 1976-2020 © Century Stair Company LLC ® All Rights Reserved.
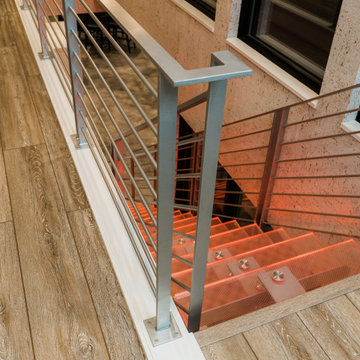
Modern stairway with floating glass treads and color changing RGB lighting.
Idées déco pour un grand escalier sans contremarche flottant moderne avec des marches en verre, un garde-corps en métal et du papier peint.
Idées déco pour un grand escalier sans contremarche flottant moderne avec des marches en verre, un garde-corps en métal et du papier peint.
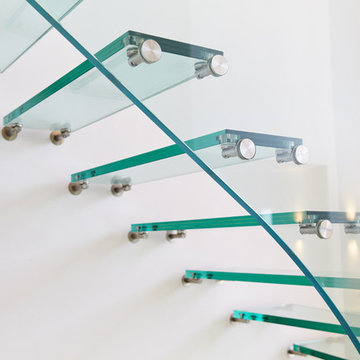
twin glass stairs for entrance hall of residential property in Germany
Réalisation d'un escalier sans contremarche flottant design de taille moyenne avec des marches en verre.
Réalisation d'un escalier sans contremarche flottant design de taille moyenne avec des marches en verre.
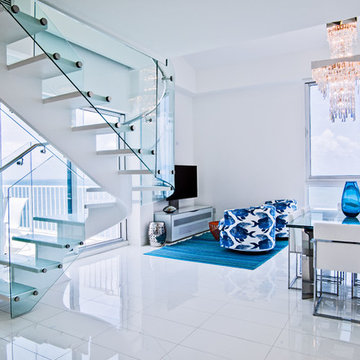
Curved glass railings and chrome stainless steel helped this space look light and airy.
Cette image montre un escalier sans contremarche marin en U de taille moyenne avec un garde-corps en verre et des marches en verre.
Cette image montre un escalier sans contremarche marin en U de taille moyenne avec un garde-corps en verre et des marches en verre.
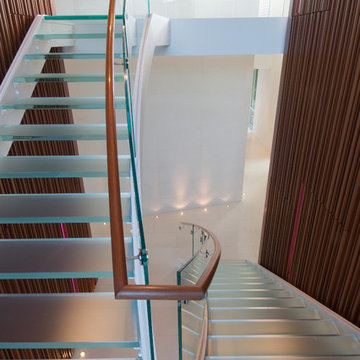
The stairs and second floor hall floors are 1 ½” laminated glass supported by steel stringers and structure. The railing including radiused sections are also glass.
Idées déco d'escaliers avec des marches en verre
15