Idées déco d'escaliers avec un garde-corps en métal et différents habillages de murs
Trier par :
Budget
Trier par:Populaires du jour
81 - 100 sur 2 224 photos
1 sur 3
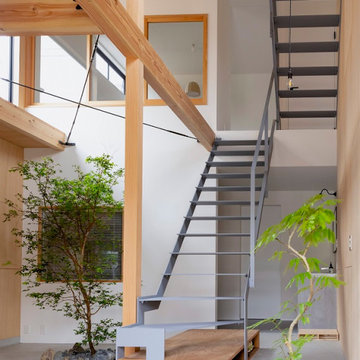
Cette image montre un escalier flottant asiatique en bois de taille moyenne avec des marches en métal, des contremarches en métal et un garde-corps en métal.
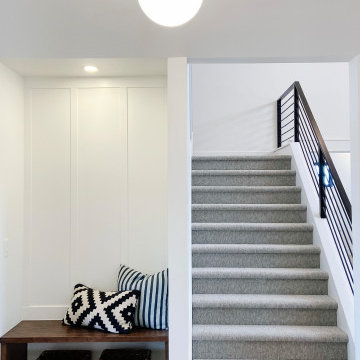
Exemple d'un escalier nature avec des marches en moquette, des contremarches en moquette, un garde-corps en métal et boiseries.
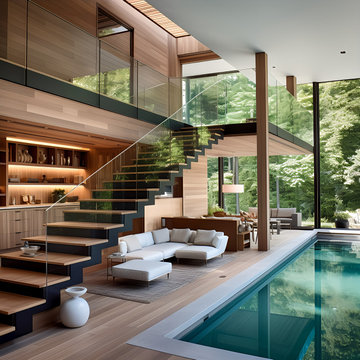
Welcome to Staten Island's North Shore, where sustainable luxury forms in a striking modern home enveloped by lush greenery. This architectural masterpiece, defined by its clean lines and modular construction, is meticulously crafted from reclaimed wood and Cross-Laminated Timber (CLT). Exhibiting the essence of minimalistic design, the house also features textured richness from different shades of vertical wood panels. Drenched in a golden light, it reveals a serene palette of light gray, bronze, and brown, blending harmoniously with the surrounding nature. The expansive glass facades enhance its allure, fostering a seamless indoor and outdoor connection. Above all, this home stands as a symbol of our unwavering dedication to sustainability, regenerative design, and carbon sequestration. This is where modern living meets ecological consciousness.

San Francisco loft contemporary circular staircase and custom bookcase wraps around in high-gloss orange paint inside the shelving, with white reflective patterned decorated surface facing the living area. An orange display niche on the left white wall matches the orange on the bookcase behind silver stair railings.

Cette photo montre un grand escalier chic en U avec des marches en moquette, des contremarches en moquette, un garde-corps en métal et boiseries.

Cette photo montre un escalier droit chic de taille moyenne avec des marches en moquette, un garde-corps en métal, du lambris de bois et rangements.

The impressive staircase is located next to the foyer. The black wainscoting provides a dramatic backdrop for the gold pendant chandelier that hangs over the staircase. Simple black iron railing frames the stairwell to the basement and open hallways provide a welcoming flow on the main level of the home.
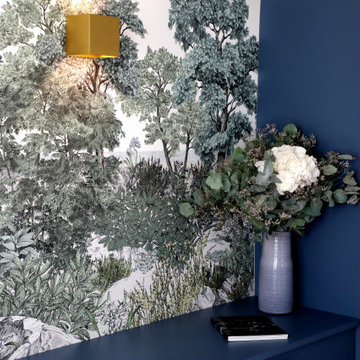
Réalisation d'une niche avec des rangements sur mesure en medium peint laqué mat bleu azur.
Ponçage du parquet au départ très foncé et orangé pour lui redonner un aspect plus clair et plus actuel.
Dans la niche, nous avons inséré un papier-peint panoramique représentant un décor de plage. Les appliques dorés réchauffent avec le parquet cet escalier industriel.

View of middle level of tower with views out large round windows and spiral stair to top level. The tower off the front entrance contains a wine room at its base,. A square stair wrapping around the wine room leads up to a middle level with large circular windows. A spiral stair leads up to the top level with an inner glass enclosure and exterior covered deck with two balconies for wine tasting.
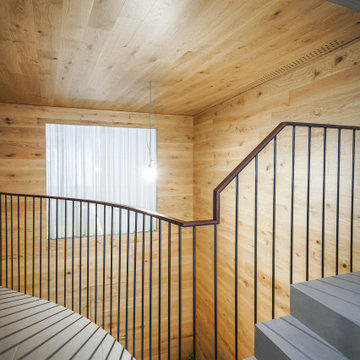
Escalera y pasarela de hormigón visto con suelo de porcelánico gris y barandilla metálic con pasamanos de madera
Cette image montre un escalier carrelé nordique en bois avec des contremarches carrelées et un garde-corps en métal.
Cette image montre un escalier carrelé nordique en bois avec des contremarches carrelées et un garde-corps en métal.

Making the most of tiny spaces is our specialty. The precious real estate under the stairs was turned into a custom wine bar.
Idée de décoration pour un petit escalier vintage en bois avec des contremarches en bois et un garde-corps en métal.
Idée de décoration pour un petit escalier vintage en bois avec des contremarches en bois et un garde-corps en métal.
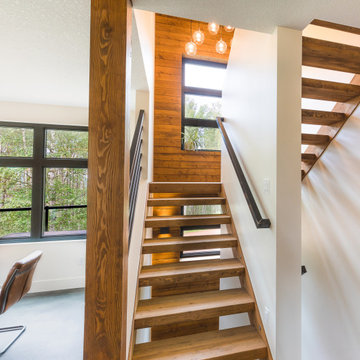
Idée de décoration pour un escalier sans contremarche chalet en U et bois de taille moyenne avec des marches en bois et un garde-corps en métal.
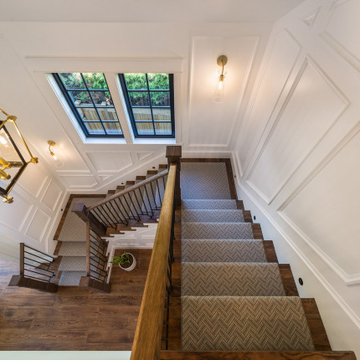
With two teen daughters, a one bathroom house isn’t going to cut it. In order to keep the peace, our clients tore down an existing house in Richmond, BC to build a dream home suitable for a growing family. The plan. To keep the business on the main floor, complete with gym and media room, and have the bedrooms on the upper floor to retreat to for moments of tranquility. Designed in an Arts and Crafts manner, the home’s facade and interior impeccably flow together. Most of the rooms have craftsman style custom millwork designed for continuity. The highlight of the main floor is the dining room with a ridge skylight where ship-lap and exposed beams are used as finishing touches. Large windows were installed throughout to maximize light and two covered outdoor patios built for extra square footage. The kitchen overlooks the great room and comes with a separate wok kitchen. You can never have too many kitchens! The upper floor was designed with a Jack and Jill bathroom for the girls and a fourth bedroom with en-suite for one of them to move to when the need presents itself. Mom and dad thought things through and kept their master bedroom and en-suite on the opposite side of the floor. With such a well thought out floor plan, this home is sure to please for years to come.

Escalier d'accès au toit / Staircase to the roof
Réalisation d'un escalier sans contremarche bohème en L de taille moyenne avec des marches en bois, un garde-corps en métal et un mur en parement de brique.
Réalisation d'un escalier sans contremarche bohème en L de taille moyenne avec des marches en bois, un garde-corps en métal et un mur en parement de brique.
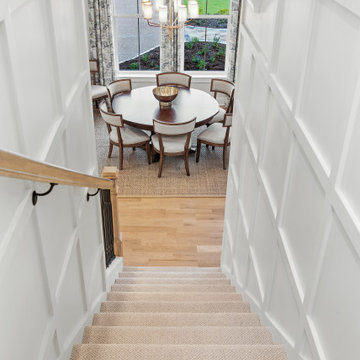
Idées déco pour un grand escalier classique en U avec des marches en moquette, des contremarches en moquette, un garde-corps en métal et du lambris.

Exemple d'un petit escalier scandinave en L et bois avec des marches en bois, des contremarches en bois et un garde-corps en métal.
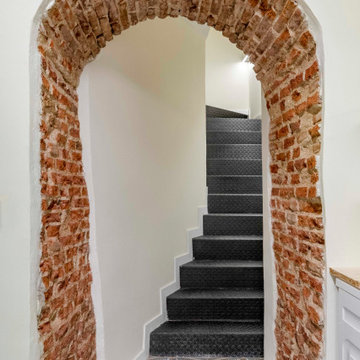
Aménagement d'un petit escalier courbe rétro avec des marches en métal, des contremarches en métal, un garde-corps en métal et un mur en parement de brique.
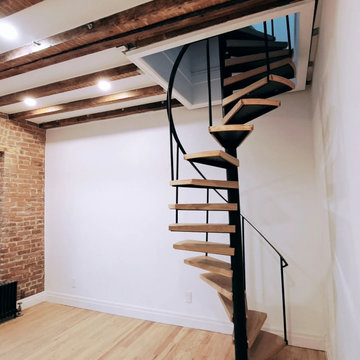
Idées déco pour un escalier hélicoïdal moderne de taille moyenne avec des marches en bois, des contremarches en métal, un garde-corps en métal et un mur en parement de brique.
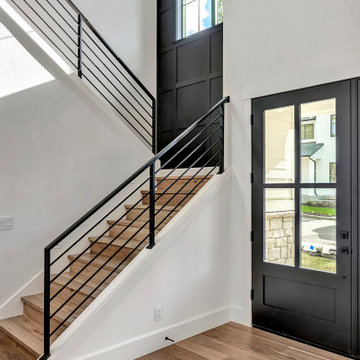
Modern Farmhouse staircase with Feature Wall detail in Iron Ore by Sherwin Williams. Custom Iron railings and gold light fixture. Note: these are lighted stairs, using WAC LED 5"x3" wall lights with clear lens.
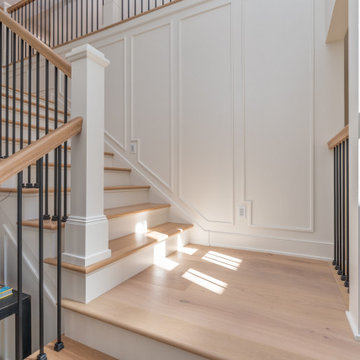
Coastland Nordic White Oak Engineered Flooring
Réalisation d'un escalier peint tradition avec des marches en bois, un garde-corps en métal et du lambris.
Réalisation d'un escalier peint tradition avec des marches en bois, un garde-corps en métal et du lambris.
Idées déco d'escaliers avec un garde-corps en métal et différents habillages de murs
5