Idées déco d'escaliers avec un garde-corps en métal et différents habillages de murs
Trier par :
Budget
Trier par:Populaires du jour
121 - 140 sur 2 224 photos
1 sur 3
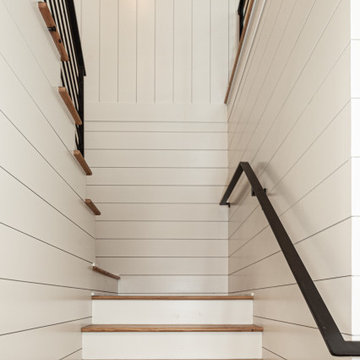
Wormy Chestnut floor through-out. Horizontal & vertical shiplap wall covering. Iron deatils in the custom railing & custom barn doors.
Cette image montre un grand escalier peint marin en U avec des marches en bois, un garde-corps en métal et du lambris de bois.
Cette image montre un grand escalier peint marin en U avec des marches en bois, un garde-corps en métal et du lambris de bois.
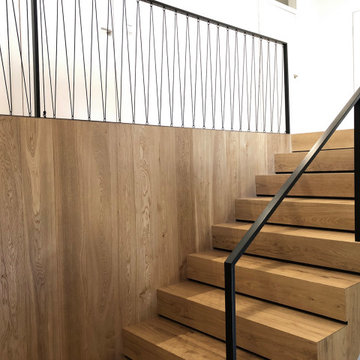
Die alte Treppe erhielt ein neues Kleid aus Eichenholz und einem versteckt befestigten Geländer aus schwarz beschichtetem Metall.
Réalisation d'un escalier nordique en U et bois avec des marches en bois, des contremarches en bois et un garde-corps en métal.
Réalisation d'un escalier nordique en U et bois avec des marches en bois, des contremarches en bois et un garde-corps en métal.
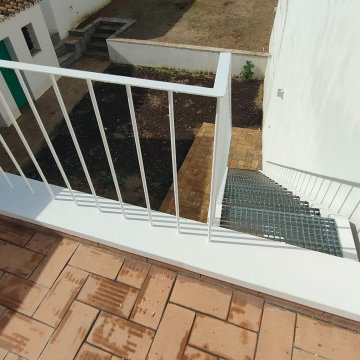
Exemple d'un escalier sans contremarche chic avec des marches en métal, un garde-corps en métal et un mur en parement de brique.
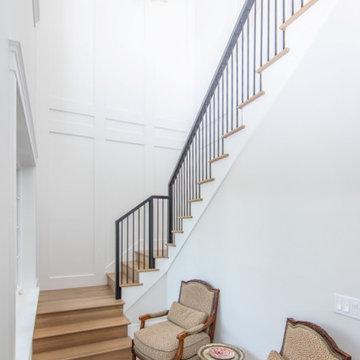
The stairway is a central point of any home, and one that is passed dozens of times daily, so we believe it's important that every staircase is beautifully designed and tastefully decorated.

Cette image montre un petit escalier traditionnel en L et bois avec des marches en bois peint, des contremarches en bois et un garde-corps en métal.
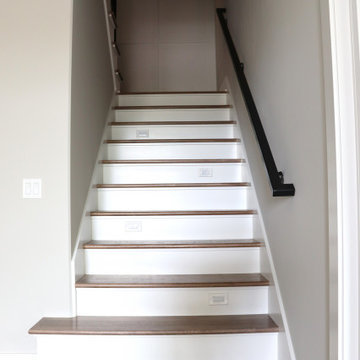
Aménagement d'un escalier en U avec des marches en bois, des contremarches en bois, un garde-corps en métal et boiseries.
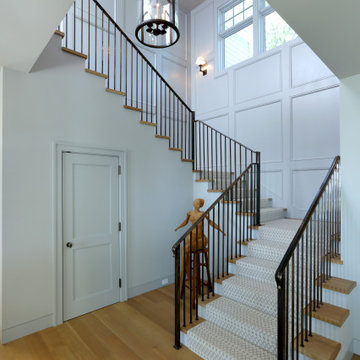
Cette image montre un escalier avec un garde-corps en métal et du lambris.
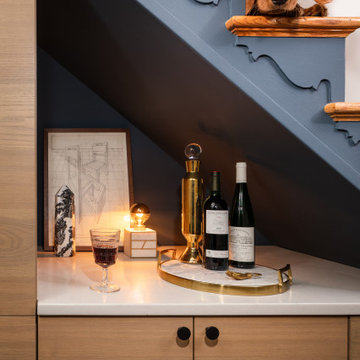
Making the most of tiny spaces is our specialty. The precious real estate under the stairs was turned into a custom wine bar.
Idées déco pour un petit escalier rétro en bois avec des contremarches en bois et un garde-corps en métal.
Idées déco pour un petit escalier rétro en bois avec des contremarches en bois et un garde-corps en métal.
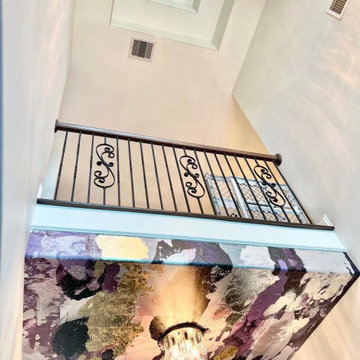
This opulent pallet is fully balanced with shades of purple lavenders, orchid petals and deep plum. Contrasting silver and greys carry the color pallet into an abstract, dynamic design. Create an authentic silver accent onto Vivan Ferne wall mural with the complimentary silver kit.
Each mural comes in multiple sections that are approximately 24" wide.
Included with your purchase:
*Gold or Silver leafing kit (depending on style) to add extra shine to your mural!
*Multiple strips of paper to create a large wallpaper mural
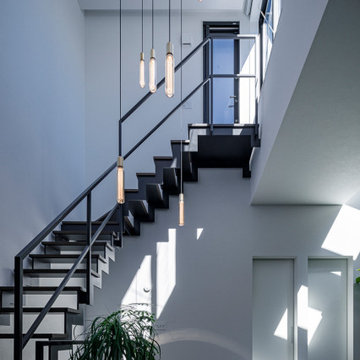
Cette photo montre un grand escalier sans contremarche flottant tendance avec des marches en bois, un garde-corps en métal, du papier peint et éclairage.

Inspiration pour un escalier sans contremarche rustique en L et bois avec des marches en bois et un garde-corps en métal.

Photography by Brad Knipstein
Cette photo montre un grand escalier nature en L avec des marches en bois, des contremarches en bois, un garde-corps en métal et du lambris de bois.
Cette photo montre un grand escalier nature en L avec des marches en bois, des contremarches en bois, un garde-corps en métal et du lambris de bois.
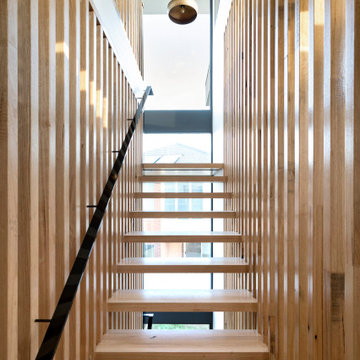
The main internal feature of the house, the design of the floating staircase involved extensive days working together with a structural engineer to refine so that each solid timber stair tread sat perfectly in between long vertical timber battens without the need for stair stringers. This unique staircase was intended to give a feeling of lightness to complement the floating facade and continuous flow of internal spaces.
The warm timber of the staircase continues throughout the refined, minimalist interiors, with extensive use for flooring, kitchen cabinetry and ceiling, combined with luxurious marble in the bathrooms and wrapping the high-ceilinged main bedroom in plywood panels with 10mm express joints.
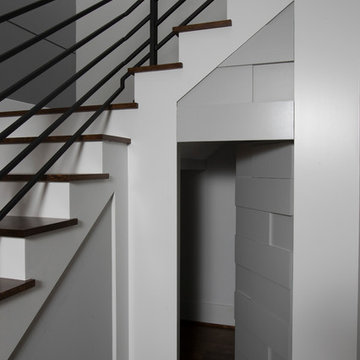
Exemple d'un grand escalier peint tendance en L avec des marches en bois, un garde-corps en métal, du lambris et rangements.

Idée de décoration pour un escalier chalet en L et bois avec des marches en pierre calcaire, des contremarches en bois et un garde-corps en métal.
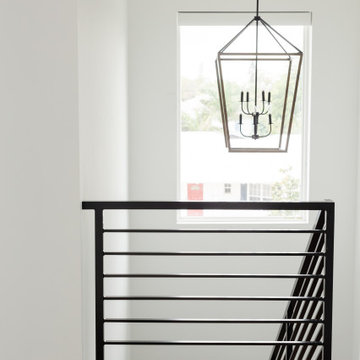
Exemple d'un grand escalier peint bord de mer en L avec des marches en bois, un garde-corps en métal et du lambris de bois.
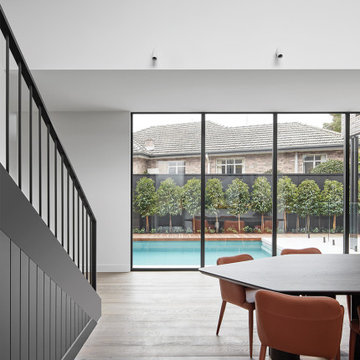
Where form meets class. This stunning contemporary stair features beautiful American Oak timbers contrasting with a striking steel balustrade with feature timber panelling underneath the flight. This elegant design takes up residence in Mazzei’s Royal Melbourne Hospital Lottery home.
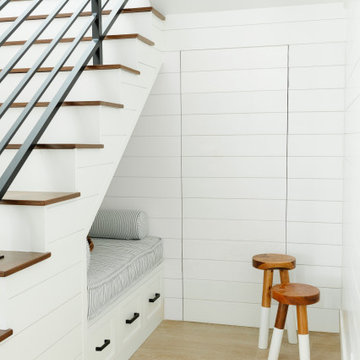
Idée de décoration pour un grand escalier peint marin avec des marches en bois, un garde-corps en métal et du lambris de bois.
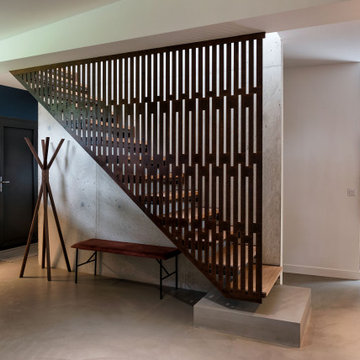
Maison contemporaine avec bardage bois ouverte sur la nature
Idées déco pour un escalier sans contremarche droit contemporain de taille moyenne avec des marches en bois, un garde-corps en métal, un mur en parement de brique et rangements.
Idées déco pour un escalier sans contremarche droit contemporain de taille moyenne avec des marches en bois, un garde-corps en métal, un mur en parement de brique et rangements.

This family of 5 was quickly out-growing their 1,220sf ranch home on a beautiful corner lot. Rather than adding a 2nd floor, the decision was made to extend the existing ranch plan into the back yard, adding a new 2-car garage below the new space - for a new total of 2,520sf. With a previous addition of a 1-car garage and a small kitchen removed, a large addition was added for Master Bedroom Suite, a 4th bedroom, hall bath, and a completely remodeled living, dining and new Kitchen, open to large new Family Room. The new lower level includes the new Garage and Mudroom. The existing fireplace and chimney remain - with beautifully exposed brick. The homeowners love contemporary design, and finished the home with a gorgeous mix of color, pattern and materials.
The project was completed in 2011. Unfortunately, 2 years later, they suffered a massive house fire. The house was then rebuilt again, using the same plans and finishes as the original build, adding only a secondary laundry closet on the main level.
Idées déco d'escaliers avec un garde-corps en métal et différents habillages de murs
7