Idées déco d'escaliers avec un garde-corps en métal et différents habillages de murs
Trier par :
Budget
Trier par:Populaires du jour
161 - 180 sur 2 224 photos
1 sur 3
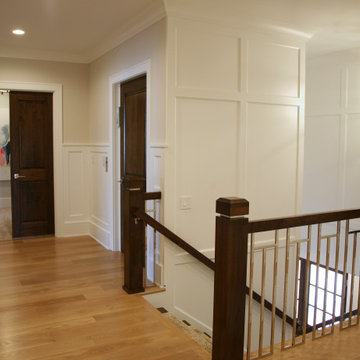
This custom staircase takes chrome to a new level.
Exemple d'un grand escalier peint chic en L avec des marches en bois, un garde-corps en métal et du lambris.
Exemple d'un grand escalier peint chic en L avec des marches en bois, un garde-corps en métal et du lambris.
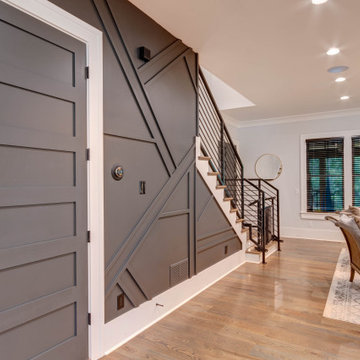
Cette image montre un escalier peint minimaliste en L de taille moyenne avec des marches en bois, un garde-corps en métal et du lambris.
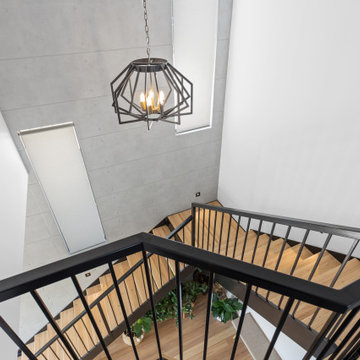
Cette image montre un escalier sans contremarche design en L de taille moyenne avec des marches en bois, un garde-corps en métal et du lambris de bois.
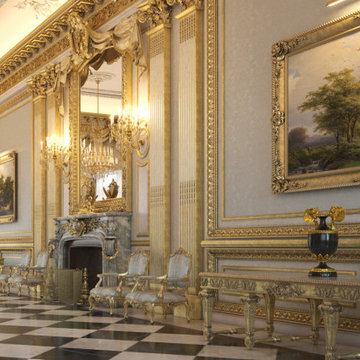
Private Royal Palace with Butler Staff; Movie Theater; Valet Parking; Indoor/Outdoor Infinity Pool; Indoor/Outdoor Garden; Sub-Zero Professional Appliances Package; Chef Kitchen; Car Collection Garage; Golf Course; Library; Gym; 35 Bedrooms; 39 Bathrooms; Royal Indoor/Outdoor Custom Made Furniture; Marble Columns; Stucco Bas Relief; Marble Stairs; Marble Checkered Floors; Sun Room; Foyer Family Room; Halls; Indoor/Outdoor Bars; Nursery; Staircase; Walki-In Wine Cellar; Laundry Room; Landscape and more

With two teen daughters, a one bathroom house isn’t going to cut it. In order to keep the peace, our clients tore down an existing house in Richmond, BC to build a dream home suitable for a growing family. The plan. To keep the business on the main floor, complete with gym and media room, and have the bedrooms on the upper floor to retreat to for moments of tranquility. Designed in an Arts and Crafts manner, the home’s facade and interior impeccably flow together. Most of the rooms have craftsman style custom millwork designed for continuity. The highlight of the main floor is the dining room with a ridge skylight where ship-lap and exposed beams are used as finishing touches. Large windows were installed throughout to maximize light and two covered outdoor patios built for extra square footage. The kitchen overlooks the great room and comes with a separate wok kitchen. You can never have too many kitchens! The upper floor was designed with a Jack and Jill bathroom for the girls and a fourth bedroom with en-suite for one of them to move to when the need presents itself. Mom and dad thought things through and kept their master bedroom and en-suite on the opposite side of the floor. With such a well thought out floor plan, this home is sure to please for years to come.
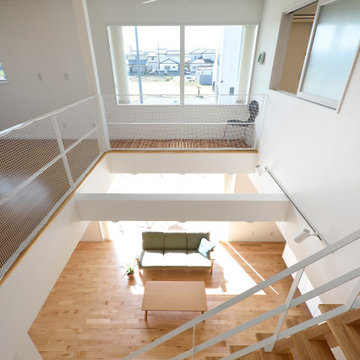
Inspiration pour un escalier sans contremarche avec des marches en bois, un garde-corps en métal et du papier peint.

Kaplan Architects, AIA
Location: Redwood City , CA, USA
Stair up to great room from the family room at the lower level. The treads are fabricated from glue laminated beams that match the structural beams in the ceiling. The railing is a custom design cable railing system. The stair is paired with a window wall that lets in abundant natural light into the family room which buried partially underground.
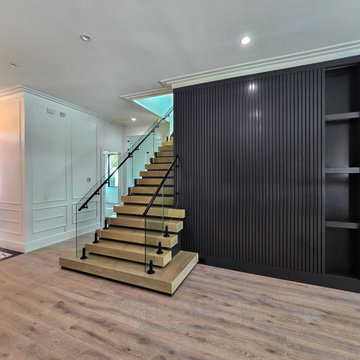
Frameless spigot railing system with side mounted handrail.
Our custom builder needed an original design that incorporated a modern glass railing with other transitional elements in this Winter Park home.
We were able to design, manufacture and install this unique glass railing system which exceeded the builders expectations. Each glass panel was fabricated with our new state of the art CNC machine that allows to make intricate cuts with a perfect flat polished edge. Please contact us to provide unique designs that will enhance the look your home with our custom glass railing systems.
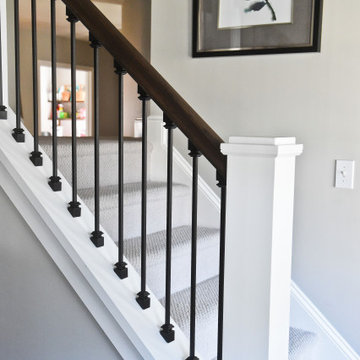
Updated staircase with new railing and new carpet.
Cette photo montre un grand escalier droit chic avec des marches en moquette, des contremarches en moquette, un garde-corps en métal et différents habillages de murs.
Cette photo montre un grand escalier droit chic avec des marches en moquette, des contremarches en moquette, un garde-corps en métal et différents habillages de murs.
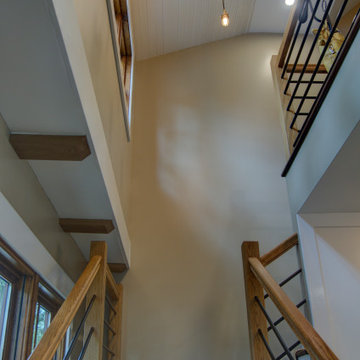
This home is a small cottage that used to be a ranch. We remodeled the entire first floor and added a second floor above.
Idées déco pour un petit escalier peint craftsman en L avec des marches en bois, un garde-corps en métal et du lambris.
Idées déco pour un petit escalier peint craftsman en L avec des marches en bois, un garde-corps en métal et du lambris.
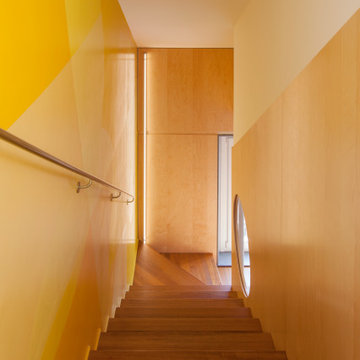
Cette image montre un escalier design en L et bois de taille moyenne avec des marches en bois et un garde-corps en métal.
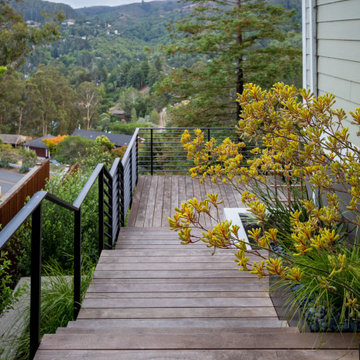
© Jude Parkinson-Morgan All Rights Reserved
Inspiration pour un escalier droit design en bois de taille moyenne avec des marches en bois, des contremarches en bois et un garde-corps en métal.
Inspiration pour un escalier droit design en bois de taille moyenne avec des marches en bois, des contremarches en bois et un garde-corps en métal.
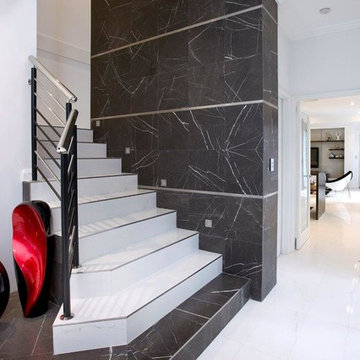
If you’re looking for the latest in urban style and sophistication, you’ve just found it. With its clean lines, light and airy spaces and modern finishes the Churchlands has it all. Stylish open-plan spaces flow naturally to an outdoor entertaining area while the stunning kitchen has everything the home chef could wish for. And, when it’s time to retire, beautiful bedrooms and bathrooms – including two master suites – offer a luxurious retreat.
• Contemporary rendered façade
• Feature marble and stone
• Rear garage design
• Modern kitchen with stainless steel appliances
• High level of fitout throughout
• Four bedrooms, three bathrooms plus two powder rooms
• Home theatre
• Separate sitting room with balcony
• Alfresco area
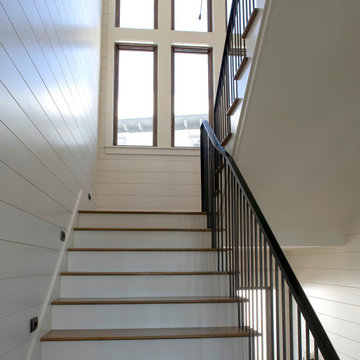
Inspiration pour un grand escalier peint marin en U avec des marches en bois, un garde-corps en métal et du lambris de bois.
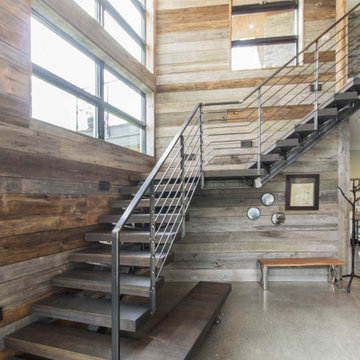
Aménagement d'un escalier moderne en bois avec des contremarches en bois et un garde-corps en métal.
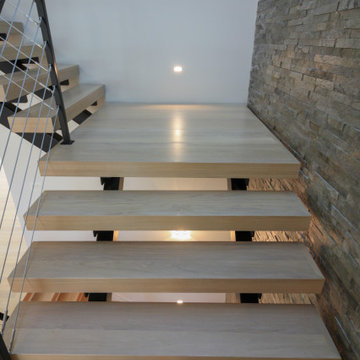
Its white oak steps contrast beautifully against the horizontal balustrade system that leads the way; lack or risers create stunning views of this beautiful home. CSC © 1976-2020 Century Stair Company. All rights reserved.
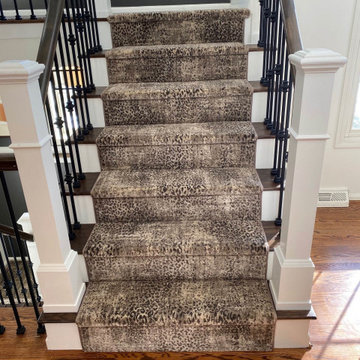
King Cheetah in Dune by Stanton Corporation installed as a stair runner in Clarkston, MI.
Réalisation d'un escalier tradition en U et bois de taille moyenne avec des marches en bois, des contremarches en moquette et un garde-corps en métal.
Réalisation d'un escalier tradition en U et bois de taille moyenne avec des marches en bois, des contremarches en moquette et un garde-corps en métal.
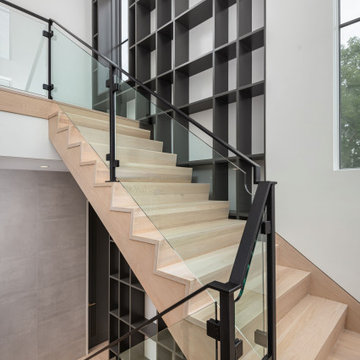
Two Story Built-in flanking a free standing staircase
with glass and metal railing.
Modern Staircase Design.
Idée de décoration pour un grand escalier minimaliste en L et bois avec des marches en bois, des contremarches en bois et un garde-corps en métal.
Idée de décoration pour un grand escalier minimaliste en L et bois avec des marches en bois, des contremarches en bois et un garde-corps en métal.

The main internal feature of the house, the design of the floating staircase involved extensive days working together with a structural engineer to refine so that each solid timber stair tread sat perfectly in between long vertical timber battens without the need for stair stringers. This unique staircase was intended to give a feeling of lightness to complement the floating facade and continuous flow of internal spaces.
The warm timber of the staircase continues throughout the refined, minimalist interiors, with extensive use for flooring, kitchen cabinetry and ceiling, combined with luxurious marble in the bathrooms and wrapping the high-ceilinged main bedroom in plywood panels with 10mm express joints.
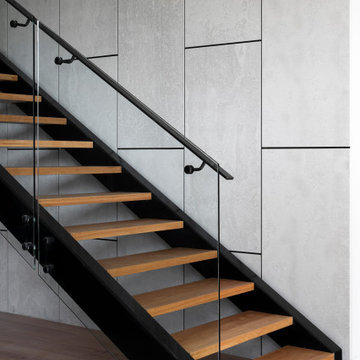
Inspiration pour un escalier droit design de taille moyenne avec des marches en bois, un garde-corps en métal et du lambris.
Idées déco d'escaliers avec un garde-corps en métal et différents habillages de murs
9