Idées déco d'escaliers avec un garde-corps en métal
Trier par :
Budget
Trier par:Populaires du jour
121 - 140 sur 21 615 photos
1 sur 4
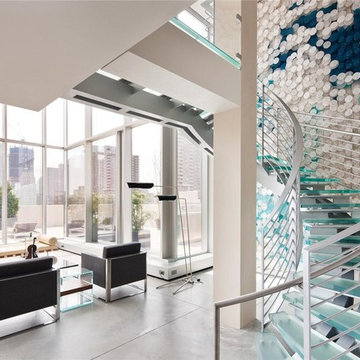
David Belamy
Cette image montre un escalier sans contremarche courbe minimaliste de taille moyenne avec des marches en verre et un garde-corps en métal.
Cette image montre un escalier sans contremarche courbe minimaliste de taille moyenne avec des marches en verre et un garde-corps en métal.
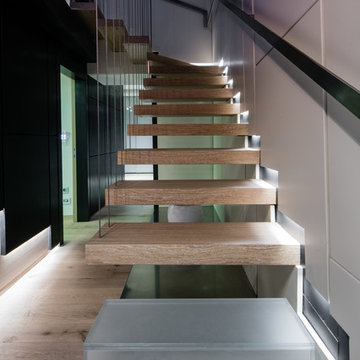
Foto Luigi Filetici
Cette image montre un escalier sans contremarche design en L de taille moyenne avec des marches en bois et un garde-corps en métal.
Cette image montre un escalier sans contremarche design en L de taille moyenne avec des marches en bois et un garde-corps en métal.
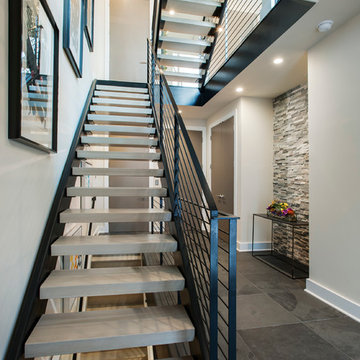
A modern inspired, contemporary town house in Philadelphia's most historic neighborhood. This custom built luxurious home provides state of the art urban living on six levels with all the conveniences of suburban homes. Vertical staking allows for each floor to have its own function, feel, style and purpose, yet they all blend to create a rarely seen home. A six-level elevator makes movement easy throughout. With over 5,000 square feet of usable indoor space and over 1,200 square feet of usable exterior space, this is urban living at its best. Breathtaking 360 degree views from the roof deck with outdoor kitchen and plunge pool makes this home a 365 day a year oasis in the city. Photography by Jay Greene.
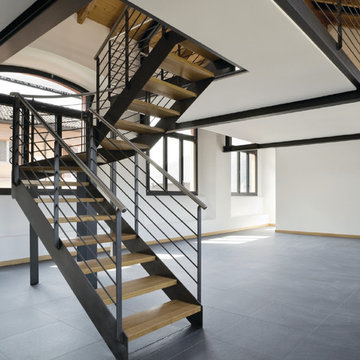
Inspiration pour un escalier sans contremarche design en U de taille moyenne avec des marches en bois et un garde-corps en métal.
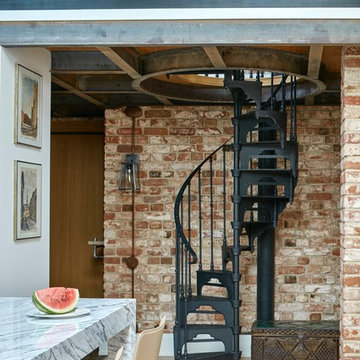
Сергей Ананьев
Réalisation d'un escalier sans contremarche hélicoïdal urbain avec des marches en métal et un garde-corps en métal.
Réalisation d'un escalier sans contremarche hélicoïdal urbain avec des marches en métal et un garde-corps en métal.
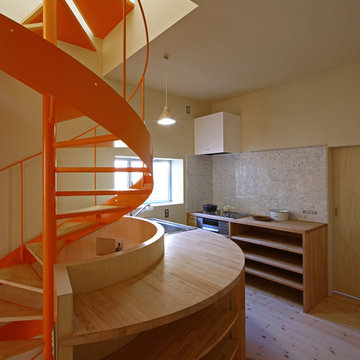
photo:URBAN ARTS / Shinsuke Kera
Inspiration pour un escalier hélicoïdal design avec un garde-corps en métal.
Inspiration pour un escalier hélicoïdal design avec un garde-corps en métal.
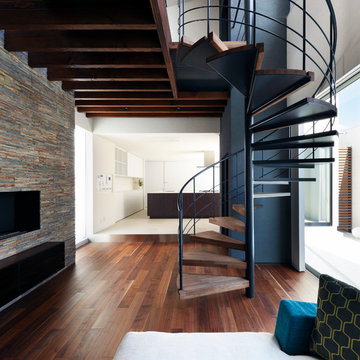
「木漏れ日のプールサイドハウス」撮影:平井美行写真事務所
Réalisation d'un escalier sans contremarche hélicoïdal minimaliste avec des marches en bois et un garde-corps en métal.
Réalisation d'un escalier sans contremarche hélicoïdal minimaliste avec des marches en bois et un garde-corps en métal.
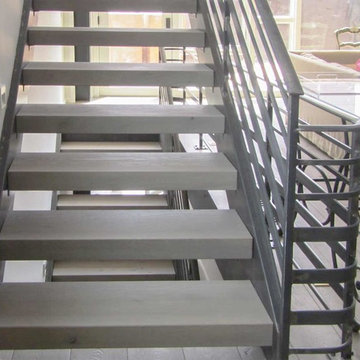
Light grey stair treads and dark gray metal railings lead through and around this home, spiraling up into a second level and a cantilevered living area that projects into the main space. Century Stair designed, manufactured and installed the staircase to complement the existing structural steel beams, materials selected by the clients to renovate flooring, furniture, appliances, and paint selections. We were able to create a staircase solution that was not merely for circulation throughout the home, but pieces of art to match the clients existing decor and an open interior design. CSC 1976-2020 © Century Stair Company ® All rights reserved.
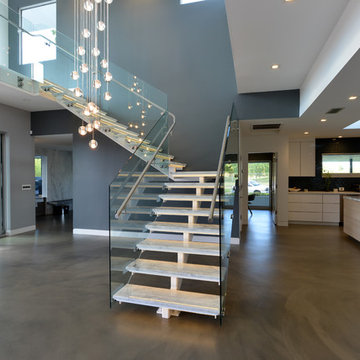
Modern design by Alberto Juarez and Darin Radac of Novum Architecture in Los Angeles.
Cette photo montre un escalier sans contremarche moderne en L et marbre de taille moyenne avec un garde-corps en métal.
Cette photo montre un escalier sans contremarche moderne en L et marbre de taille moyenne avec un garde-corps en métal.
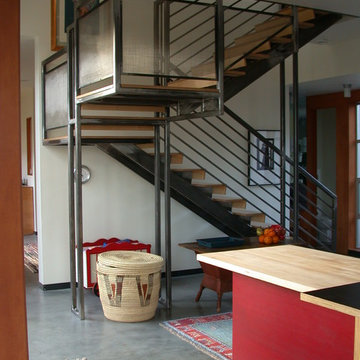
Pull-ups anyone?
Idées déco pour un grand escalier sans contremarche industriel en U avec des marches en bois et un garde-corps en métal.
Idées déco pour un grand escalier sans contremarche industriel en U avec des marches en bois et un garde-corps en métal.
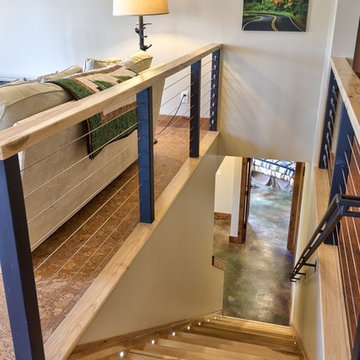
Hickory floor transitions milled to allow floating cork floor with minimal protrusion.
Cette photo montre un escalier droit craftsman de taille moyenne avec des marches en bois, des contremarches en bois, un garde-corps en métal et éclairage.
Cette photo montre un escalier droit craftsman de taille moyenne avec des marches en bois, des contremarches en bois, un garde-corps en métal et éclairage.
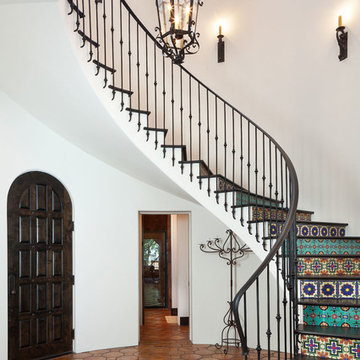
Idée de décoration pour un escalier courbe méditerranéen avec des contremarches carrelées et un garde-corps en métal.
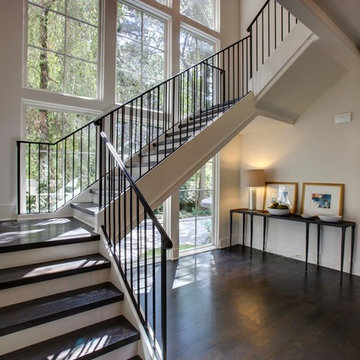
Jamie Cook of Cook Editions
Cette image montre un grand escalier peint traditionnel en U avec des marches en bois, un garde-corps en métal et éclairage.
Cette image montre un grand escalier peint traditionnel en U avec des marches en bois, un garde-corps en métal et éclairage.
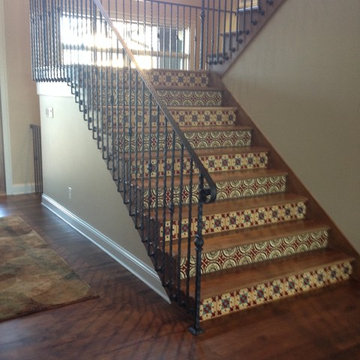
Cette photo montre un grand escalier méditerranéen en U avec des marches en bois, des contremarches carrelées et un garde-corps en métal.
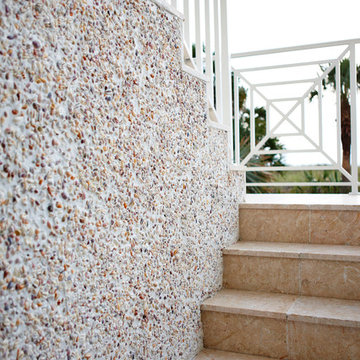
Tampa Builders Alvarez Homes - (813) 969-3033. Vibrant colors, a variety of textures and covered porches add charm and character to this stunning beachfront home in Florida.
Photography by Jorge Alvarez
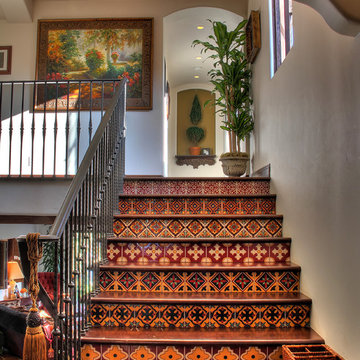
Paul Jonason Photography
Idées déco pour un escalier sud-ouest américain avec des marches en bois, des contremarches carrelées, un garde-corps en métal et palier.
Idées déco pour un escalier sud-ouest américain avec des marches en bois, des contremarches carrelées, un garde-corps en métal et palier.
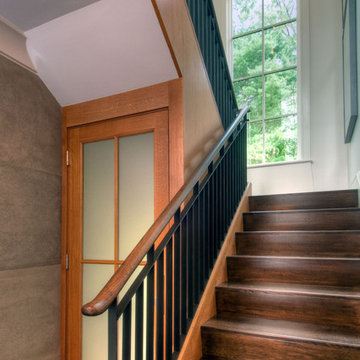
Interior Stairs; Photo Credit Ethan Gordon
Cette photo montre un escalier asiatique en U avec des marches en bois, des contremarches en bois et un garde-corps en métal.
Cette photo montre un escalier asiatique en U avec des marches en bois, des contremarches en bois et un garde-corps en métal.
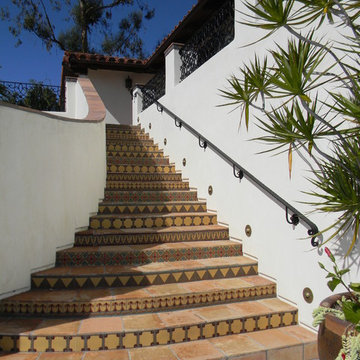
Hamilton-Gray Design, San Diego, CA
Haute hacienda staircase leading to the guest house. Reclaimed terra cotta tile with patterned tile on the risers creates interest true to the Spanish style, which is complemented with a custom wrought iron hand rail.
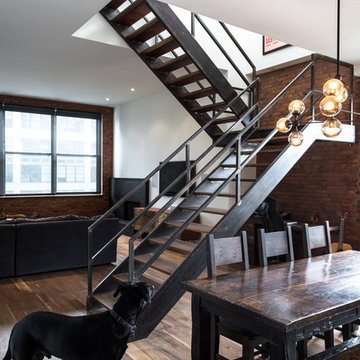
Photo by Alan Tansey
This East Village penthouse was designed for nocturnal entertaining. Reclaimed wood lines the walls and counters of the kitchen and dark tones accent the different spaces of the apartment. Brick walls were exposed and the stair was stripped to its raw steel finish. The guest bath shower is lined with textured slate while the floor is clad in striped Moroccan tile.
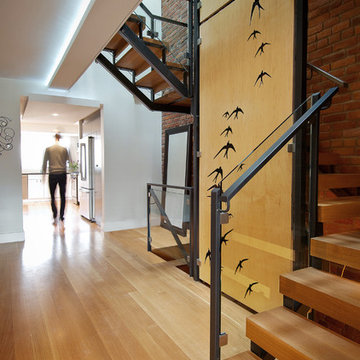
The laser-cut plywood swallow wall unites the home, traversing all 3 storeys. It is wrapped by a custom oak + steel staircase.
Inspiration pour un escalier sans contremarche courbe urbain de taille moyenne avec des marches en bois et un garde-corps en métal.
Inspiration pour un escalier sans contremarche courbe urbain de taille moyenne avec des marches en bois et un garde-corps en métal.
Idées déco d'escaliers avec un garde-corps en métal
7