Idées déco d'escaliers blancs avec garde-corps
Trier par :
Budget
Trier par:Populaires du jour
41 - 60 sur 12 737 photos
1 sur 3

Exemple d'un escalier peint bord de mer en U avec des marches en bois, un garde-corps en bois et du lambris de bois.
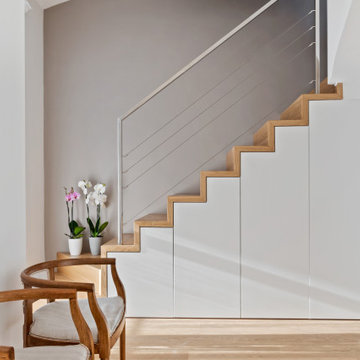
Attrezzatura contenitiva per valorizzare lo spazio sotto la scala
Idée de décoration pour un escalier design en L de taille moyenne avec des marches en bois, des contremarches en bois, un garde-corps en métal et rangements.
Idée de décoration pour un escalier design en L de taille moyenne avec des marches en bois, des contremarches en bois, un garde-corps en métal et rangements.
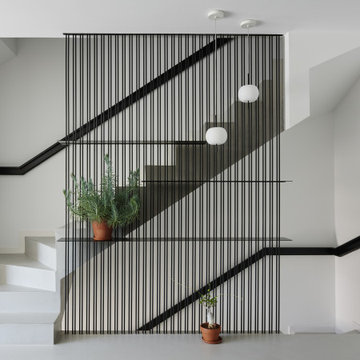
Exemple d'un escalier droit moderne en béton de taille moyenne avec des contremarches en béton et un garde-corps en bois.
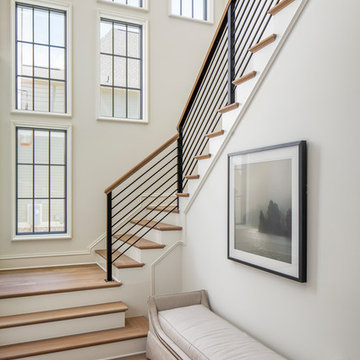
A home of this magnitude needed a staircase that is worthy of a castle and where all high school students would die to take their prom pictures. The design of this U-shaped staircase with the unique staggered windows allows so much natural light to flow into the home and creates visual interest without the need to add trim detailing or wallpaper. It's sleek and clean, like the whole home. Metal railings were used to further the modern, sleek vibes. These metals railing were locally fabricated.
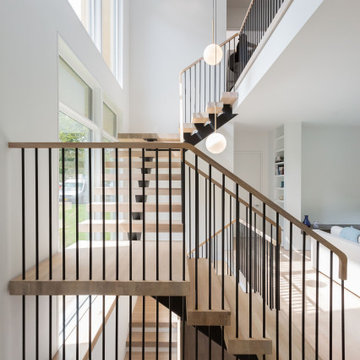
Floating staircase with steel mono-stringer and white oak treads as seen from below. The wood top rail seamlessly flows up the multi level staircase.
Stairs and railings by Keuka Studios
Photography by Dave Noonan
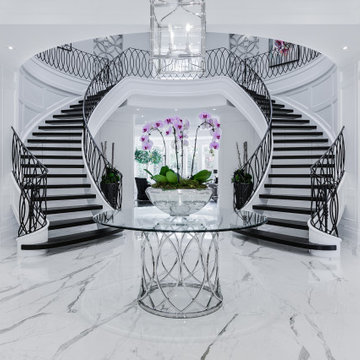
Inspiration pour un grand escalier sans contremarche courbe traditionnel avec des marches en bois et un garde-corps en métal.
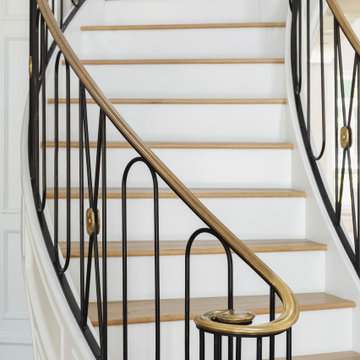
Inspiration pour un très grand escalier courbe avec des marches en bois, des contremarches en bois et un garde-corps en métal.
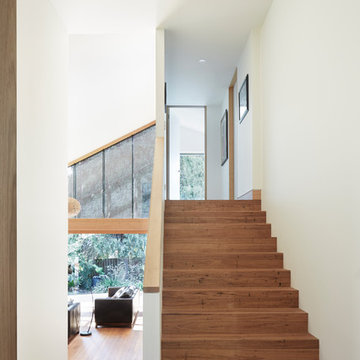
This stair void offers views toward the established back garden. The garden facade screen creates a quality of light that is gentle and bright throughout the house.
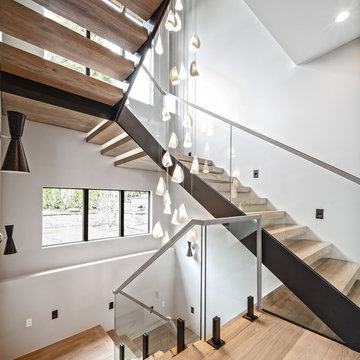
Inspiration pour un escalier sans contremarche flottant design avec des marches en bois et un garde-corps en verre.

Cette image montre un escalier peint droit traditionnel avec des marches en bois, un garde-corps en bois et rangements.
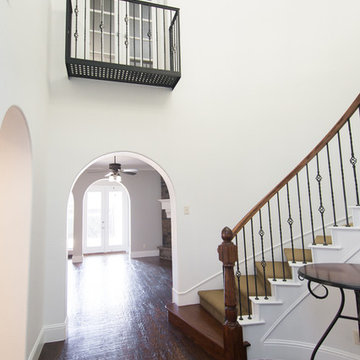
Idée de décoration pour un grand escalier courbe tradition avec des marches en moquette, des contremarches en moquette et un garde-corps en matériaux mixtes.
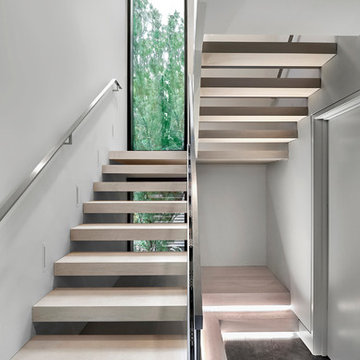
Tony Soluri
Réalisation d'un escalier sans contremarche design en U de taille moyenne avec des marches en bois et un garde-corps en métal.
Réalisation d'un escalier sans contremarche design en U de taille moyenne avec des marches en bois et un garde-corps en métal.
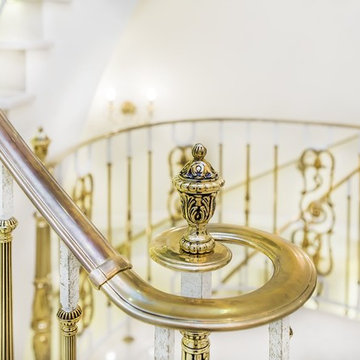
Латунное ограждение, выполненное из элементов Grande forge (Франция), комбинированное с гнутым поручнем.
Изготовление и монтаж Mercury forge.
Cette photo montre un grand escalier courbe chic en marbre avec des contremarches en marbre et un garde-corps en métal.
Cette photo montre un grand escalier courbe chic en marbre avec des contremarches en marbre et un garde-corps en métal.

Aménagement d'un escalier bord de mer en U avec des marches en moquette, des contremarches en moquette et un garde-corps en bois.
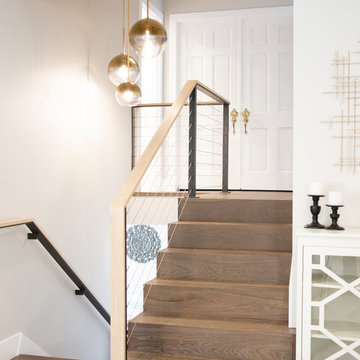
This split-level home in the Castro Valley Hills contained multiple different floor levels and was segmented by walls, creating a kitchen with wasted space and a tiny dining room that could hardly fit a table for four. Ridgecrest took down the walls in the main living space to create a great room that is perfect for family time and entertaining. This completely custom kitchen features customized inset cabinetry, a matte black steel range hood, white oak floating shelves, a one-of-a-kind white oak pantry door with a steel mesh panel, steel mesh panels on the wall cabinetry, and beautiful black marbled quartz countertops. The satin brass hardware and fixtures pop against the white and black surfaces. The kitchen window opens across a passthrough countertop for outdoor entertaining. In the living room, a floor-to-ceiling concrete colored quartz fireplace is surrounded by a custom white oak entertainment center.
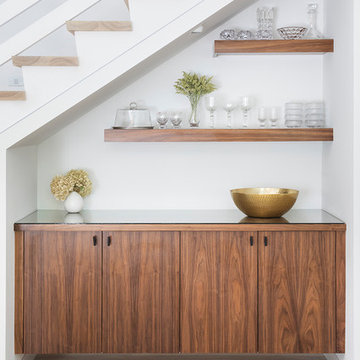
Open floor plan for the main level features this staircase and built-in buffet underneath. Photo by Jim Kruger, LandMark 2018
Inspiration pour un grand escalier peint minimaliste avec des marches en bois et un garde-corps en bois.
Inspiration pour un grand escalier peint minimaliste avec des marches en bois et un garde-corps en bois.
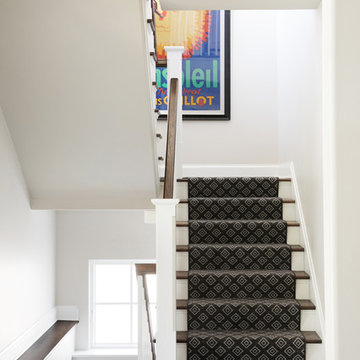
photos @spacecrafting
Aménagement d'un escalier classique en U avec des marches en moquette, des contremarches en moquette, un garde-corps en bois, palier et éclairage.
Aménagement d'un escalier classique en U avec des marches en moquette, des contremarches en moquette, un garde-corps en bois, palier et éclairage.
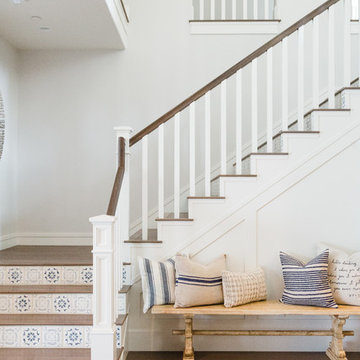
Amber Thrane
Idées déco pour un escalier bord de mer en L avec des marches en bois, des contremarches carrelées et un garde-corps en bois.
Idées déco pour un escalier bord de mer en L avec des marches en bois, des contremarches carrelées et un garde-corps en bois.
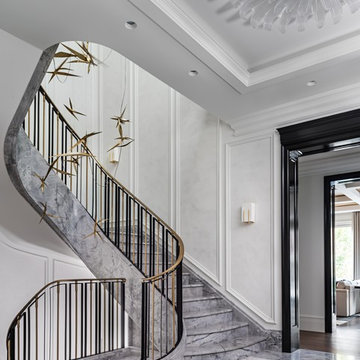
Aménagement d'un très grand escalier courbe classique en marbre avec des contremarches en marbre et un garde-corps en métal.
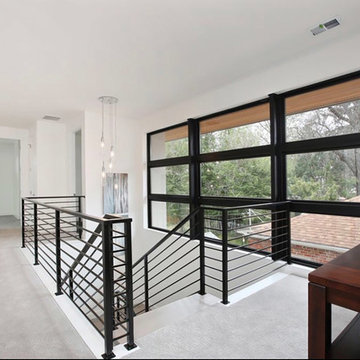
This was a brand new construction in a really beautiful Denver neighborhood. My client wanted a modern style across the board keeping functionality and costs in mind at all times. Beautiful Scandinavian white oak hardwood floors were used throughout the house.
I designed this two-tone kitchen to bring a lot of personality to the space while keeping it simple combining white countertops and black light fixtures.
Project designed by Denver, Colorado interior designer Margarita Bravo. She serves Denver as well as surrounding areas such as Cherry Hills Village, Englewood, Greenwood Village, and Bow Mar.
For more about MARGARITA BRAVO, click here: https://www.margaritabravo.com/
To learn more about this project, click here: https://www.margaritabravo.com/portfolio/bonnie-brae/
Idées déco d'escaliers blancs avec garde-corps
3