Idées déco d'escaliers bleus
Trier par :
Budget
Trier par:Populaires du jour
1 - 20 sur 299 photos
1 sur 3

This entry hall is enriched with millwork. Wainscoting is a classical element that feels fresh and modern in this setting. The collection of batik prints adds color and interest to the stairwell and welcome the visitor.
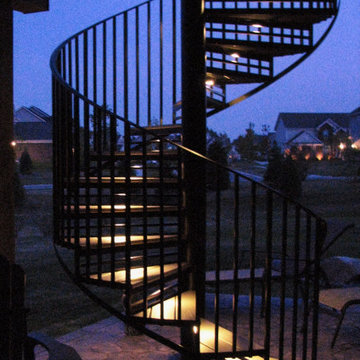
You can read more about these Iron Spiral Stairs with LED Lighting or start at the Great Lakes Metal Fabrication Steel Stairs page.
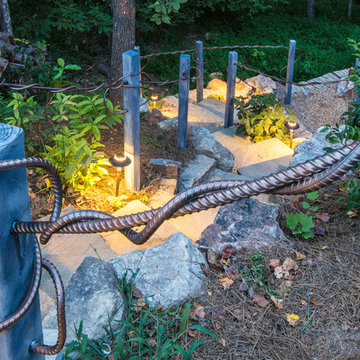
Photos by: Bruce Saunders with Connectivity Group LLC
Inspiration pour un escalier courbe chalet de taille moyenne.
Inspiration pour un escalier courbe chalet de taille moyenne.
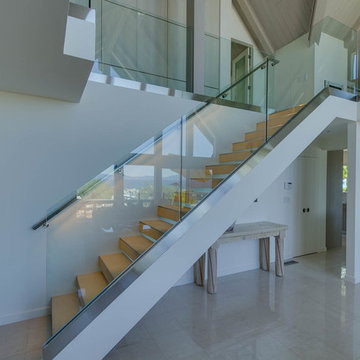
Inspiration pour un escalier sans contremarche droit design de taille moyenne avec un garde-corps en verre et des marches en pierre calcaire.
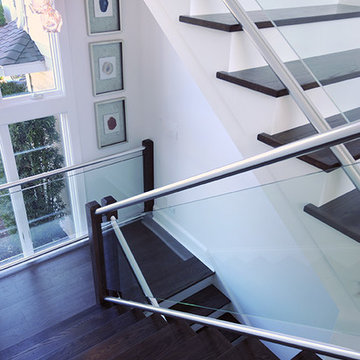
These Northern Virginia residents have owned this vacation home for about ten years. With retirement imminent, they decided to give the entire home an over-haul. With it’s great bones and amazing location, this seemed like a very sound investment for their future. Paola McDonald from Olamar Interiors had been working with the clients for the past three years, helping them to renovate their Sterling, VA condominium and their Moorefield, WV weekend home. It seemed fitting that they would also hire her to help them renovate this home as well.
For this project we took the home down to the studs and practically rebuilt it. The renovation includes an addition to the basement level and main floor to create a new fitness room, additional guest bedroom and larger kitchen and dining area. It also included a renovation of the facade of the home. The exterior of the home was completely re-sided and painted, and we added the tall windows at the stairs. The lower entry deck was expanded and an upper deck was added just off the kitchen in order for the homeowner to keep his grill away from the strong ocean winds. A new deck was also added off of the master bedroom. New stainless steel railings were added to all the decks. We opened the homes stairwells, adding custom glass railings and new lighting to create a much more open feel and allow for natural light to flood the entire main living area. The original, tiny kitchen was expanded substantially, adding a large custom eat in bar, wine storage area and plenty of storage. We utilized Decora’s Marquis Cabinetry in an espresso finish to give the kitchen a very clean, contemporary feel. Carrara marble countertops paired with a grey quartz, single slap marble backsplash, and stainless appliances create a clean look. In the new dining area, a simple Modloft dining table was paired with a Regina Andrew bubbles chandelier and Jessica Charles dining chairs for a sophisticated feel accentuated perfectly by beachy colors and textures that tie in the beautiful views of the Ocean. A custom chandelier from John Pomp is the highlight of the family room, particularly at night when it is reminiscent to fireflies in the sky. A new custom designed, custom made sectional, cozy newly added Spark Modern Fires gas fireplace, custom rug by Julie Dasher and Lee Industries chairs create a cozy place to lounge and watch television after a long day at the beach. Guests feel like they are in a luxurious boutique hotel complete with spectacular views, comfortable Ann Gish linens and beautiful and unique lighting fixtures. All three full baths and the powder room received complete facelifts with new glass, marble and ceramic tiles, Decora cabinetry, new lighting fixtures, quartz countertops and unique features that make unique statements in each one. Phillip Jeffries mica wallpaper are used in the entryway and family room fireplace walls to add a sandy texture to each space. Phillip Jeffries grasscloth was added to the master bedroom accent wall to create a delicate feature. New flooring throughout includes gorgeous dark stained hardwood floors, ceramic tile and Karastan carpeting in the bedrooms. The crisp white and grey walls are accentuated throughout the home by beach inspired turquoises, navies and lime greens. Perfectly appointed furnishings, artwork, accessories and custom made window treatments complete the look and feel of this gorgeous vacation home.
Photography by Tinius Photography

View of the window seat at the landing of the double height entry space. The light filled entry provides a dramatic entry into this green custom home.
Architecture and Design by Heidi Helgeson, H2D Architecture + Design
Construction by Thomas Jacobson Construction
Photo by Sean Balko, Filmworks Studio

Aménagement d'un grand escalier sans contremarche flottant contemporain avec des marches en bois, un garde-corps en métal, du papier peint et éclairage.
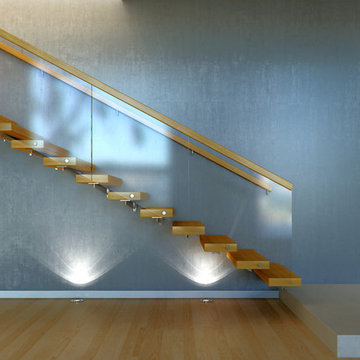
Cette image montre un escalier sans contremarche droit minimaliste de taille moyenne avec des marches en bois.
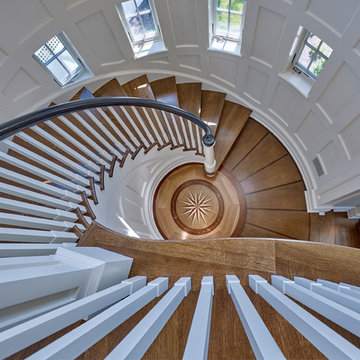
Don Pearse Photographers
Aménagement d'un escalier peint courbe classique de taille moyenne avec des marches en bois et un garde-corps en bois.
Aménagement d'un escalier peint courbe classique de taille moyenne avec des marches en bois et un garde-corps en bois.

Tom Ackner
Idée de décoration pour un escalier droit marin de taille moyenne avec du lambris.
Idée de décoration pour un escalier droit marin de taille moyenne avec du lambris.
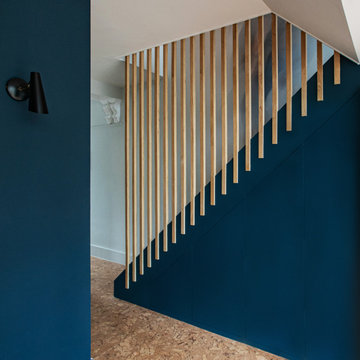
Cette photo montre un grand escalier tendance avec des marches en bois, des contremarches en bois et un garde-corps en bois.
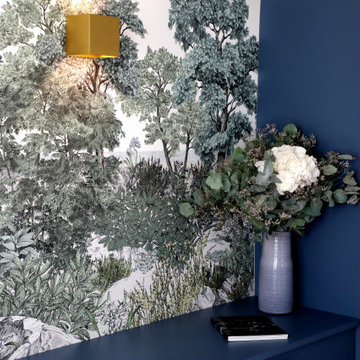
Réalisation d'une niche avec des rangements sur mesure en medium peint laqué mat bleu azur.
Ponçage du parquet au départ très foncé et orangé pour lui redonner un aspect plus clair et plus actuel.
Dans la niche, nous avons inséré un papier-peint panoramique représentant un décor de plage. Les appliques dorés réchauffent avec le parquet cet escalier industriel.
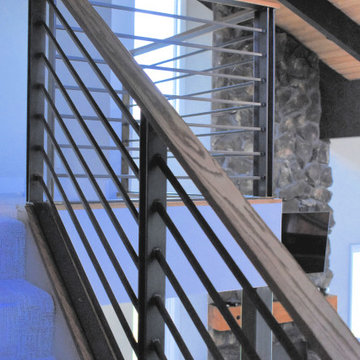
Clean iron railings give this staircase a modern look that allows the light to pass through for a open feeling from any angle.
Cette photo montre un escalier scandinave en L avec des marches en moquette et un garde-corps en métal.
Cette photo montre un escalier scandinave en L avec des marches en moquette et un garde-corps en métal.
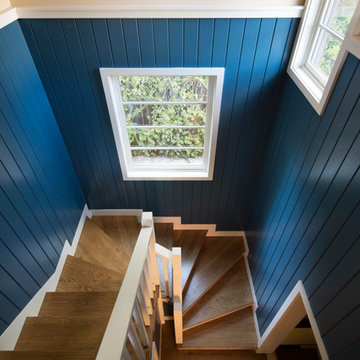
Read all about this family-friendly remodel on our blog: http://jeffkingandco.com/from-the-contractors-bay-area-remodel/.
Architect: Steve Swearengen, AIA | the Architects Office /
Photography: Paul Dyer
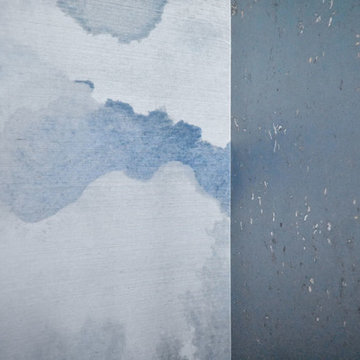
Cette photo montre un grand escalier peint droit tendance avec des marches en bois et un garde-corps en métal.
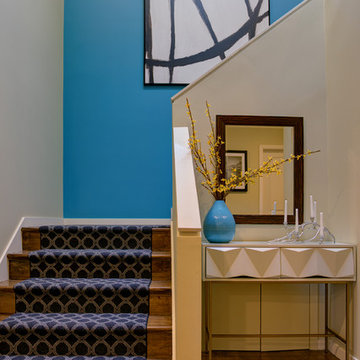
Photo: Mitchell Shenker
Cette photo montre un escalier chic en L avec des marches en moquette et des contremarches en moquette.
Cette photo montre un escalier chic en L avec des marches en moquette et des contremarches en moquette.

This family of 5 was quickly out-growing their 1,220sf ranch home on a beautiful corner lot. Rather than adding a 2nd floor, the decision was made to extend the existing ranch plan into the back yard, adding a new 2-car garage below the new space - for a new total of 2,520sf. With a previous addition of a 1-car garage and a small kitchen removed, a large addition was added for Master Bedroom Suite, a 4th bedroom, hall bath, and a completely remodeled living, dining and new Kitchen, open to large new Family Room. The new lower level includes the new Garage and Mudroom. The existing fireplace and chimney remain - with beautifully exposed brick. The homeowners love contemporary design, and finished the home with a gorgeous mix of color, pattern and materials.
The project was completed in 2011. Unfortunately, 2 years later, they suffered a massive house fire. The house was then rebuilt again, using the same plans and finishes as the original build, adding only a secondary laundry closet on the main level.
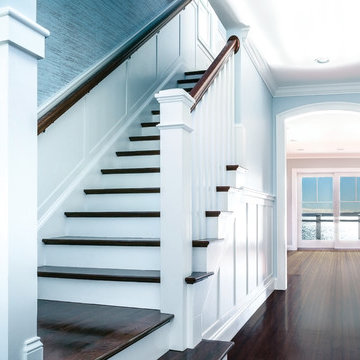
Photo: Patrick O'Malley
Réalisation d'un grand escalier marin en L avec des marches en bois et des contremarches en bois.
Réalisation d'un grand escalier marin en L avec des marches en bois et des contremarches en bois.
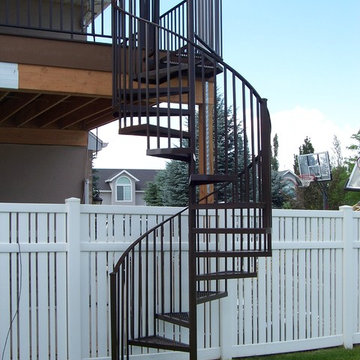
Idées déco pour un escalier sans contremarche hélicoïdal moderne de taille moyenne avec des marches en métal.
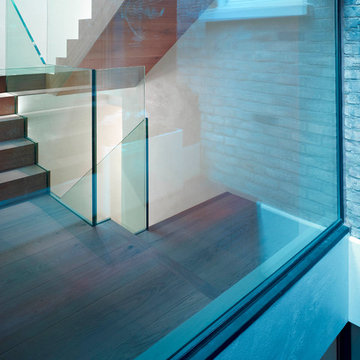
Timber Staircase landing
Photo: David Churchill
Inspiration pour un escalier design de taille moyenne.
Inspiration pour un escalier design de taille moyenne.
Idées déco d'escaliers bleus
1