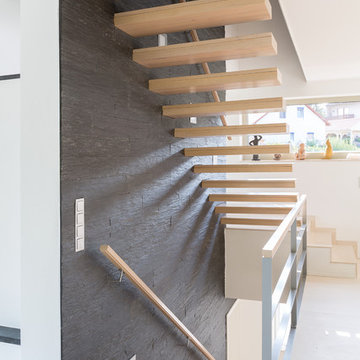Idées déco d'escaliers bleus
Trier par :
Budget
Trier par:Populaires du jour
141 - 160 sur 299 photos
1 sur 3
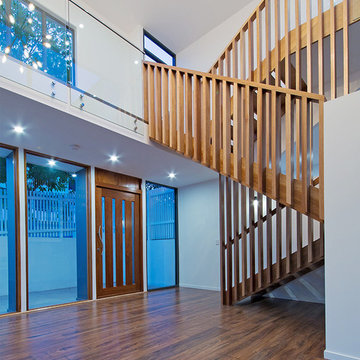
Grand entrance with beautiful timber staircase and flooring.
Idée de décoration pour un grand escalier tradition avec un garde-corps en bois.
Idée de décoration pour un grand escalier tradition avec un garde-corps en bois.
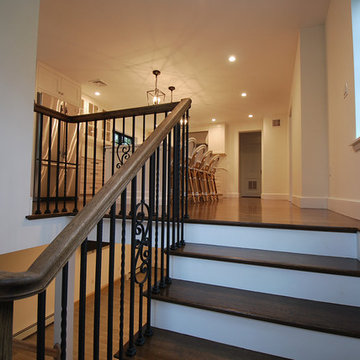
Exemple d'un escalier tendance en U de taille moyenne avec des marches en bois, des contremarches en bois et un garde-corps en métal.
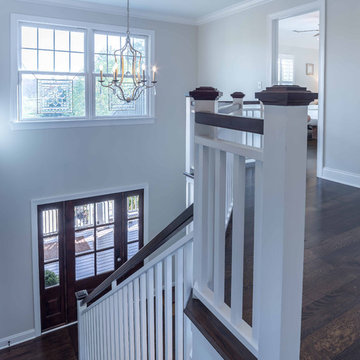
This 1990s brick home had decent square footage and a massive front yard, but no way to enjoy it. Each room needed an update, so the entire house was renovated and remodeled, and an addition was put on over the existing garage to create a symmetrical front. The old brown brick was painted a distressed white.
The 500sf 2nd floor addition includes 2 new bedrooms for their teen children, and the 12'x30' front porch lanai with standing seam metal roof is a nod to the homeowners' love for the Islands. Each room is beautifully appointed with large windows, wood floors, white walls, white bead board ceilings, glass doors and knobs, and interior wood details reminiscent of Hawaiian plantation architecture.
The kitchen was remodeled to increase width and flow, and a new laundry / mudroom was added in the back of the existing garage. The master bath was completely remodeled. Every room is filled with books, and shelves, many made by the homeowner.
Project photography by Kmiecik Imagery.
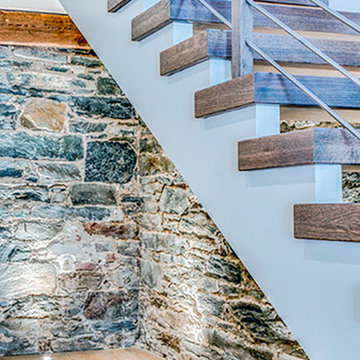
This renovated historic location is featuring one of our custom staircases; 3 1/2" solid red oak treads supported by 3" stringers complement beautifully this renovated open floor plan; horizontal metal rods travel parallel to the gorgeous and natural stone staircase walls, and the absence of traditional risers makes this particular stair design a perfect focal point for the contemporary kitchen. CSC © 1976-2020 Century Stair Company. All rights reserved.
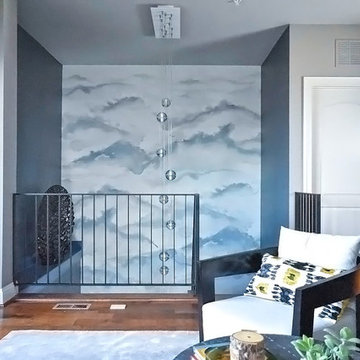
Inspiration pour un grand escalier peint droit design avec des marches en bois et un garde-corps en métal.
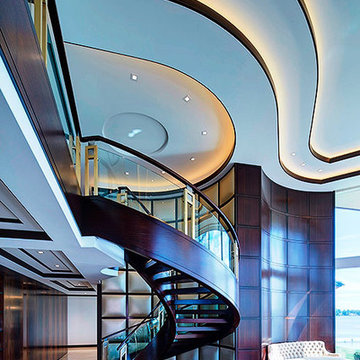
Northern Staircase Company - Designers & Manufacturers of Spectacular Custom Curved, Spiral, Circular and Straight Staircases, Architectural Designs, Curved Glass Ballusters, Exotic Wood Treads and Handrails, Staircases for Home Builders - Pontiac, MI (248) 338-7846 www.northernstaircase.com.
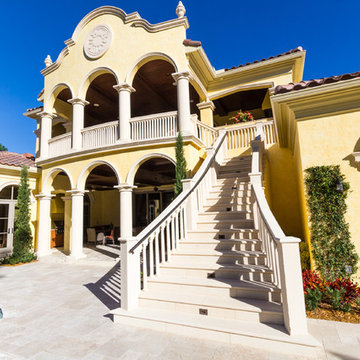
Aménagement d'un grand escalier courbe méditerranéen en béton avec des contremarches en béton.
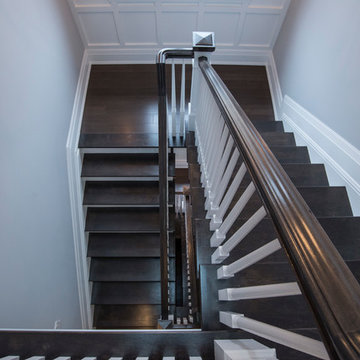
Hardcore Renos
Inspiration pour un grand escalier droit traditionnel avec des marches en bois et des contremarches en bois.
Inspiration pour un grand escalier droit traditionnel avec des marches en bois et des contremarches en bois.
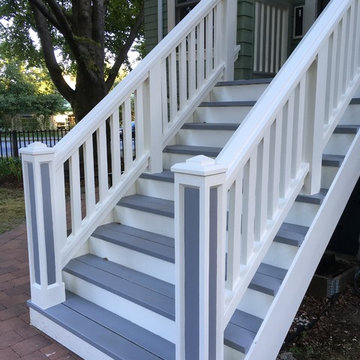
Phase 1 Complete:
Railings and stairs complete.
Phase 2:
Next year we'll tackle painting the exterior of the house.
Cette photo montre un grand escalier chic.
Cette photo montre un grand escalier chic.
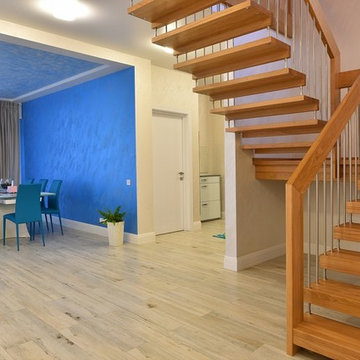
Лестница от компании DEUTSCHE TREPPEN (ДОЙЧЕ ТРЕППЕН) - D-TREPPEN.RU
Выполнена в Германии и установлена в пос Мостовское (МО). В массиве натурального дуба. Конструкция легкая, при этом устойчивая (выдерживает нагрузки до 6 тонн).
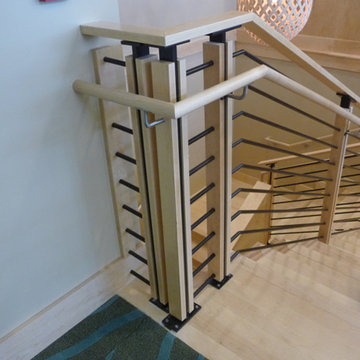
Inspiration pour un escalier minimaliste en U de taille moyenne avec des marches en bois, des contremarches en bois et un garde-corps en métal.
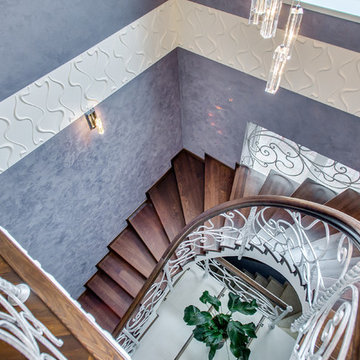
фотограф: Ренат Максутов
Réalisation d'un escalier courbe design de taille moyenne avec des marches en bois, des contremarches en bois et un garde-corps en bois.
Réalisation d'un escalier courbe design de taille moyenne avec des marches en bois, des contremarches en bois et un garde-corps en bois.
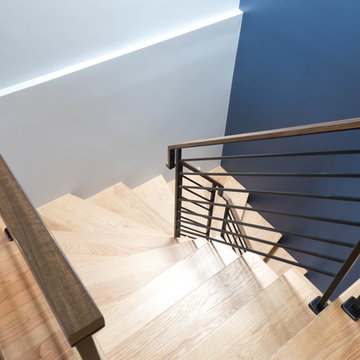
new staircase built
Idées déco pour un escalier craftsman en U de taille moyenne avec un garde-corps en métal.
Idées déco pour un escalier craftsman en U de taille moyenne avec un garde-corps en métal.
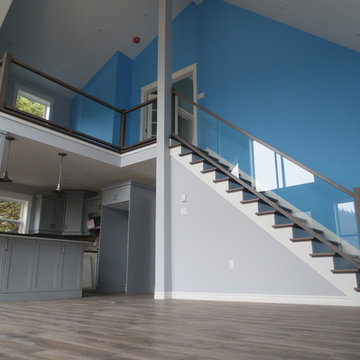
Contemporary summer home in Nova Scotia, featuring modern staircase with glass balustrade. Embedded, programmable LED under tread lighting.
Aménagement d'un escalier peint droit contemporain de taille moyenne avec des marches en bois.
Aménagement d'un escalier peint droit contemporain de taille moyenne avec des marches en bois.
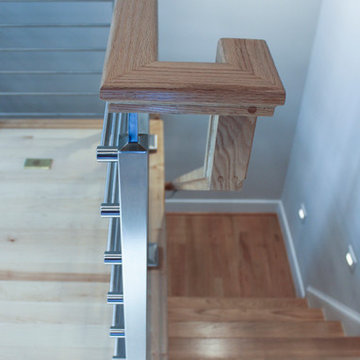
The modern staircase in this 4 level elegant townhouse allows light to disperse nicely inside the spacious open floor plan. The balustrade’s design elements (fusion of metal and wood) that owners chose to compliment their gleaming hardwood floors and stunning kitchen, not only adds a sleek and solid physical dimension, it also makes this vertical space a very attractive focal point that invites them and their guests to go up and down their beautifully decorated home. Also featured in this home is a sophisticated 20ft long sliding glass cabinet with walnut casework and stainless steel accents crafted by The Proper Carpenter; http://www.thepropercarpenter.com. With a growing team of creative designers, skilled craftsmen, and latest technology, Century Stair Company continues building strong relationships with Washington DC top builders and architectural firms.CSC 1976-2020 © Century Stair Company ® All rights reserved.
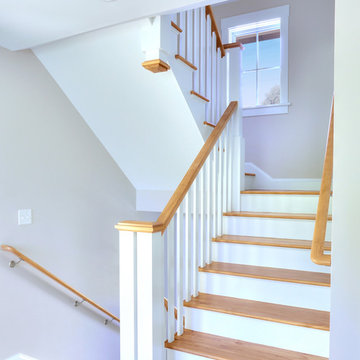
Russell Campaigne, AIA
Réalisation d'un escalier peint marin avec des marches en bois et un garde-corps en bois.
Réalisation d'un escalier peint marin avec des marches en bois et un garde-corps en bois.
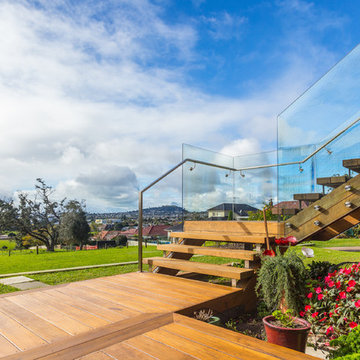
External stairway onto the garden and downstairs decking.
Cette photo montre un escalier de taille moyenne.
Cette photo montre un escalier de taille moyenne.
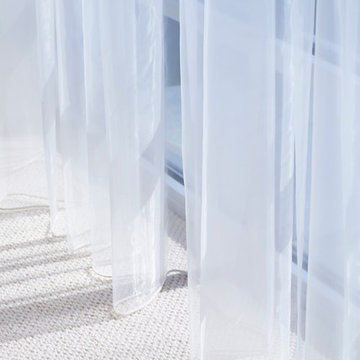
Luxurious Master Suite completes the transcendent boutique experience - Interior Architecture: HAUS | Architecture + LEVEL Interiors + Adagio Homeowner - Photography: Ryan Kurtz
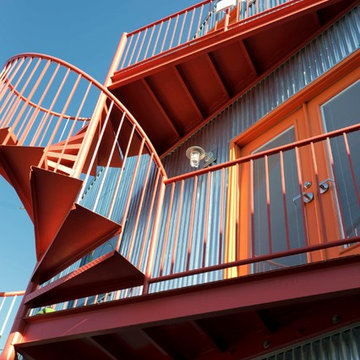
Idée de décoration pour un grand escalier hélicoïdal minimaliste avec des marches en métal et des contremarches en métal.
Idées déco d'escaliers bleus
8
