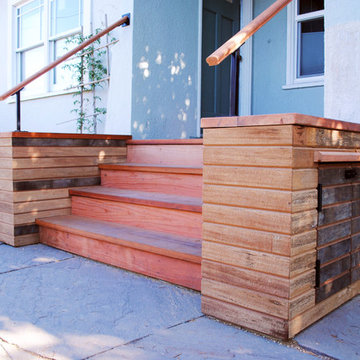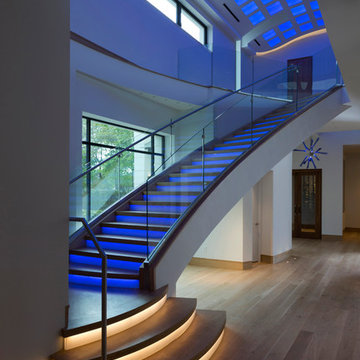Idées déco d'escaliers bleus
Trier par :
Budget
Trier par:Populaires du jour
61 - 80 sur 299 photos
1 sur 3
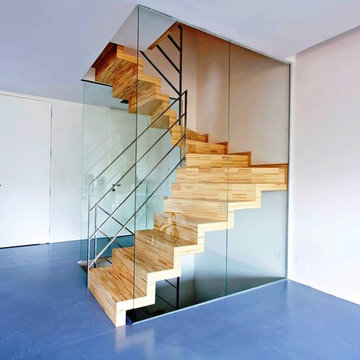
Faltwerktreppe gewendelt mit liegendem Edelstahlgeländer
Exemple d'un grand escalier flottant tendance avec des marches en bois et des contremarches en bois.
Exemple d'un grand escalier flottant tendance avec des marches en bois et des contremarches en bois.
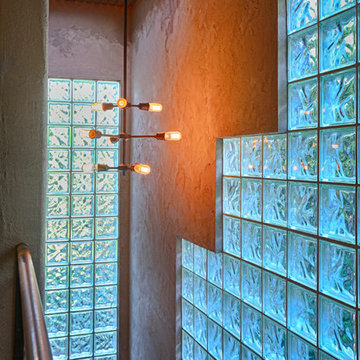
Full Home Renovation and Addition. Industrial Artist Style.
We removed most of the walls in the existing house and create a bridge to the addition over the detached garage. We created an very open floor plan which is industrial and cozy. Both bathrooms and the first floor have cement floors with a specialty stain, and a radiant heat system. We installed a custom kitchen, custom barn doors, custom furniture, all new windows and exterior doors. We loved the rawness of the beams and added corrugated tin in a few areas to the ceiling. We applied American Clay to many walls, and installed metal stairs. This was a fun project and we had a blast!
Tom Queally Photography
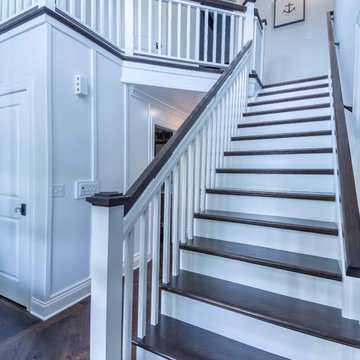
This 1990s brick home had decent square footage and a massive front yard, but no way to enjoy it. Each room needed an update, so the entire house was renovated and remodeled, and an addition was put on over the existing garage to create a symmetrical front. The old brown brick was painted a distressed white.
The 500sf 2nd floor addition includes 2 new bedrooms for their teen children, and the 12'x30' front porch lanai with standing seam metal roof is a nod to the homeowners' love for the Islands. Each room is beautifully appointed with large windows, wood floors, white walls, white bead board ceilings, glass doors and knobs, and interior wood details reminiscent of Hawaiian plantation architecture.
The kitchen was remodeled to increase width and flow, and a new laundry / mudroom was added in the back of the existing garage. The master bath was completely remodeled. Every room is filled with books, and shelves, many made by the homeowner.
Project photography by Kmiecik Imagery.
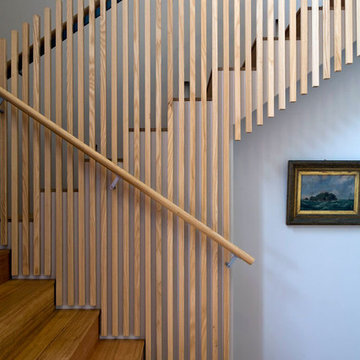
Stairs up to main bedroom. Balustrade and handrail are ash.
Inspiration pour un escalier design de taille moyenne avec des marches en bois, des contremarches en bois et un garde-corps en bois.
Inspiration pour un escalier design de taille moyenne avec des marches en bois, des contremarches en bois et un garde-corps en bois.
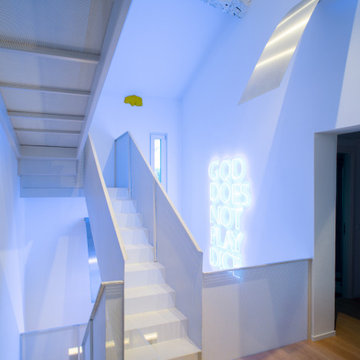
Aménagement d'un grand escalier contemporain en U avec des marches en métal, des contremarches en métal et un garde-corps en métal.
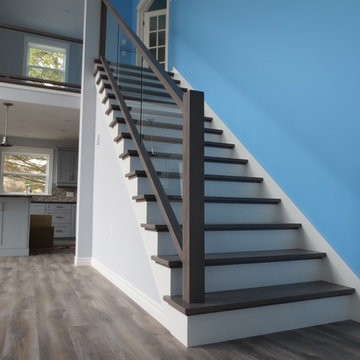
Contemporary summer home in Nova Scotia, featuring modern staircase with glass balustrade. Embedded, programmable LED under tread lighting.
Cette image montre un escalier peint droit design de taille moyenne avec des marches en bois.
Cette image montre un escalier peint droit design de taille moyenne avec des marches en bois.
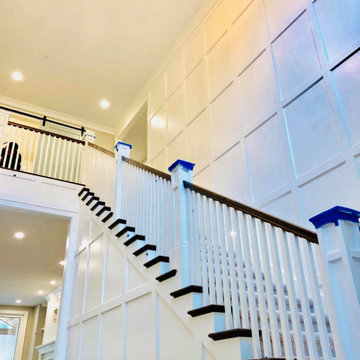
Réalisation d'un petit escalier tradition en L et bois avec des marches en bois, des contremarches en moquette et un garde-corps en bois.

The Stair is open to the Entry, Den, Hall, and the entire second floor Hall. The base of the stair includes a built-in lift-up bench for storage and seating. Wood risers, treads, ballusters, newel posts, railings and wainscoting make for a stunning focal point of both levels of the home. A large transom window over the Stair lets in ample natural light and will soon be home to a custom stained glass window designed and made by the homeowner.
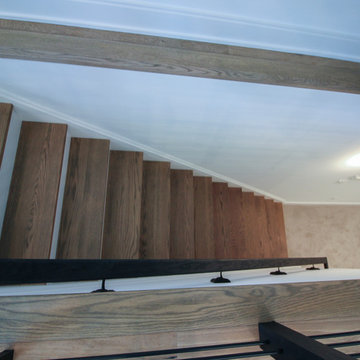
Tradition Homes, voted Best Builder in 2013, allowed us to bring their vision to life in this gorgeous and authentic modern home in the heart of Arlington; Century Stair went beyond aesthetics by using durable materials and applying excellent craft and precision throughout the design, build and installation process. This iron & wood post-to-post staircase contains the following parts: satin black (5/8" radius) tubular balusters, ebony-stained (Duraseal), 3 1/2 x 3 1/2" square oak newels with chamfered tops, poplar stringers, 1" square/contemporary oak treads, and ebony-stained custom hand rails. CSC 1976-2020 © Century Stair Company. ® All rights reserved.
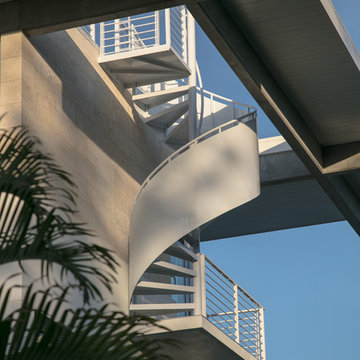
Photo by Ryan Gamma
Idée de décoration pour un escalier hélicoïdal design de taille moyenne avec des marches en métal, des contremarches en métal et un garde-corps en métal.
Idée de décoration pour un escalier hélicoïdal design de taille moyenne avec des marches en métal, des contremarches en métal et un garde-corps en métal.
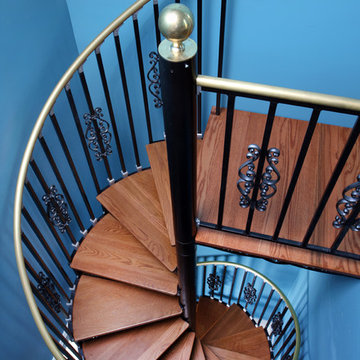
This spiral staircase was part of a two story addition created by Normandy Design Manager Troy Pavelka.
Idée de décoration pour un escalier hélicoïdal victorien de taille moyenne avec des marches en bois et des contremarches en métal.
Idée de décoration pour un escalier hélicoïdal victorien de taille moyenne avec des marches en bois et des contremarches en métal.
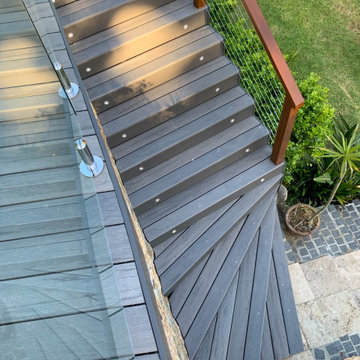
Spotted gum handrail with stainless steel balustrade wires. Timber Tech composite decking boards.
Inspiration pour un grand escalier peint courbe minimaliste avec un garde-corps en matériaux mixtes.
Inspiration pour un grand escalier peint courbe minimaliste avec un garde-corps en matériaux mixtes.
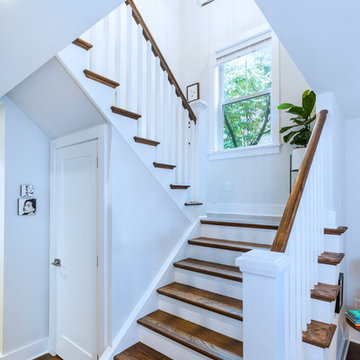
AFTER front exterior -
LINDA MCMANUS IMAGES
WORK IN PROGRESS
Réalisation d'un petit escalier tradition.
Réalisation d'un petit escalier tradition.
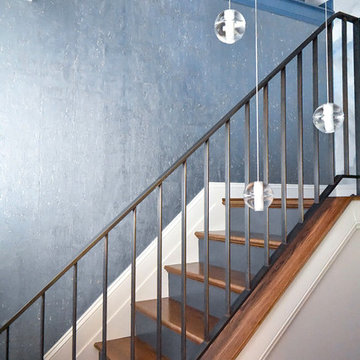
Exemple d'un grand escalier peint droit tendance avec des marches en bois et un garde-corps en métal.
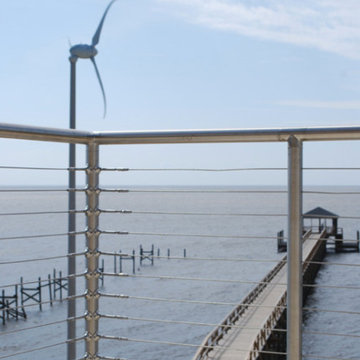
Aménagement d'un grand escalier moderne en L et béton avec des contremarches en béton.
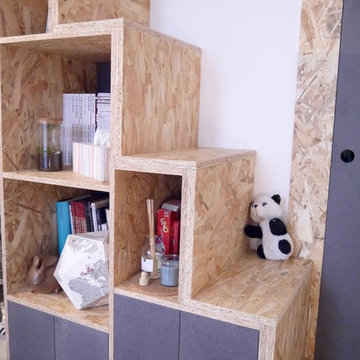
Escalier en OSB et Valchromat, intégrant bibliothèques, tiroirs "pousse lache" réalisés sur mesure, penderies.
Cette photo montre un escalier tendance.
Cette photo montre un escalier tendance.
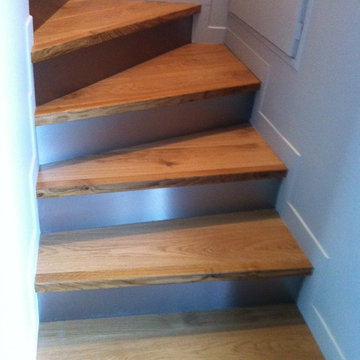
Rénovation d'un escalier en carrelage : plaquage de contremarches en aluminium brossé et de marches en chêne
Equipe Projet :
Conception, Isabelle Cachet. Pose du Carrelage, M. Evrard Gregory. Cuisine Mobalpa. Platrier-peintre : Cyril Renaux. Electricité : L'Electricien. Plomberie : Cagneaux chauffage. Menuiserie (dressing chambre, parquets et portes) Francis Point (Belgique).
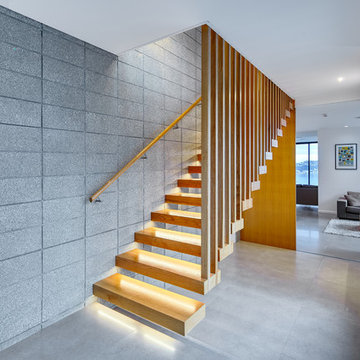
A stunning Novak & Middleton designed home features this floating staircase in the entryway. A timber slat screen and LED lighting under the treads combine to make it a showstopper.
Idées déco d'escaliers bleus
4
