Idées déco d'escaliers bord de mer avec garde-corps
Trier par :
Budget
Trier par:Populaires du jour
161 - 180 sur 1 584 photos
1 sur 3
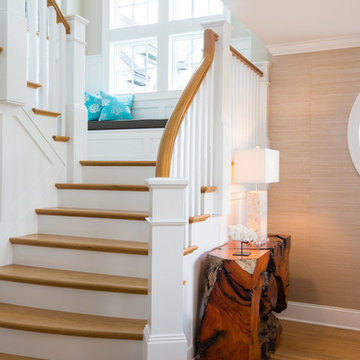
Photography by James Worrell
Aménagement d'un escalier peint bord de mer en U avec des marches en bois, un garde-corps en bois, palier et éclairage.
Aménagement d'un escalier peint bord de mer en U avec des marches en bois, un garde-corps en bois, palier et éclairage.
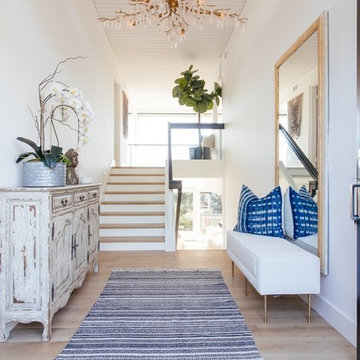
Idées déco pour un escalier peint bord de mer en U de taille moyenne avec des marches en bois et un garde-corps en verre.
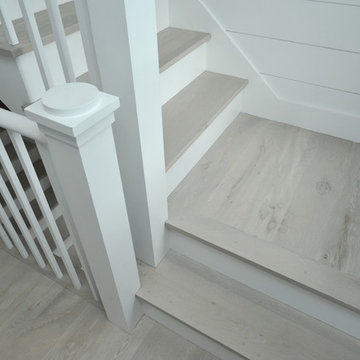
Réalisation d'un escalier peint marin en L de taille moyenne avec des marches en bois et un garde-corps en bois.
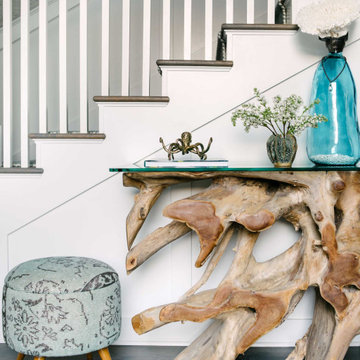
This 4,000-square foot home is located in the Silverstrand section of Hermosa Beach, known for its fabulous restaurants, walkability and beach access. Stylistically, it’s coastal-meets-traditional, complete with 4 bedrooms, 5.5 baths, a 3-stop elevator and a roof deck with amazing ocean views.
The client, an art collector, wanted bold color and unique aesthetic choices. In the living room, the built-in shelving is lined in luminescent mother of pearl. The dining area’s custom hand-blown chandelier was made locally and perfectly diffuses light. The client’s former granite-topped dining table didn’t fit the size and shape of the space, so we cut the granite and built a new base and frame around it.
The bedrooms are full of organic materials and personal touches, such as the light raffia wall-covering in the master bedroom and the fish-painted end table in a college-aged son’s room—a nod to his love of surfing.
Detail is always important, but especially to this client, so we searched for the perfect artisans to create one-of-a kind pieces. Several light fixtures were commissioned by an International glass artist. These include the white, layered glass pendants above the kitchen island, and the stained glass piece in the hallway, which glistens blues and greens through the window overlooking the front entrance of the home.
The overall feel of the house is peaceful but not complacent, full of tiny surprises and energizing pops of color.
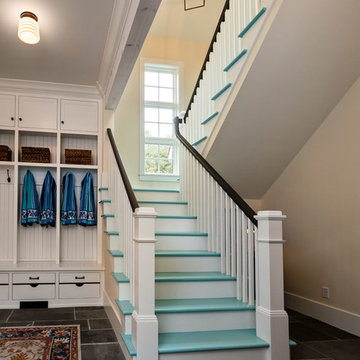
www.steinbergerphotos.com
Idée de décoration pour un escalier peint marin en U avec des marches en bois peint, un garde-corps en bois et éclairage.
Idée de décoration pour un escalier peint marin en U avec des marches en bois peint, un garde-corps en bois et éclairage.
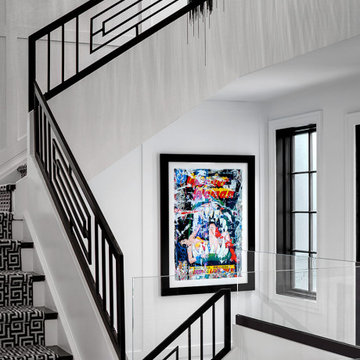
Idée de décoration pour un escalier marin en U avec des marches en moquette, des contremarches en moquette et un garde-corps en métal.
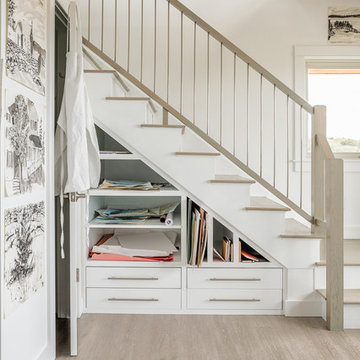
Inspiration pour un escalier peint marin en L avec des marches en bois, un garde-corps en matériaux mixtes et rangements.
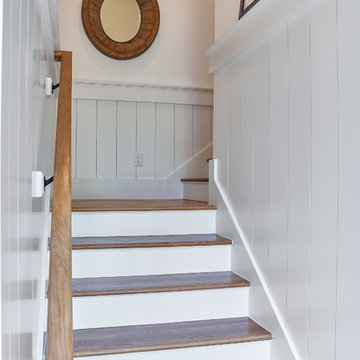
Tom Jenkins Photography
Idées déco pour un escalier bord de mer de taille moyenne avec des marches en bois et un garde-corps en bois.
Idées déco pour un escalier bord de mer de taille moyenne avec des marches en bois et un garde-corps en bois.
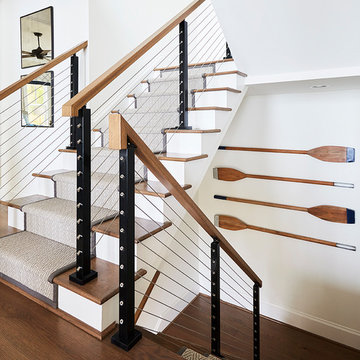
Sean Costello
Réalisation d'un escalier marin en U avec des marches en moquette, des contremarches en moquette, un garde-corps en câble et palier.
Réalisation d'un escalier marin en U avec des marches en moquette, des contremarches en moquette, un garde-corps en câble et palier.
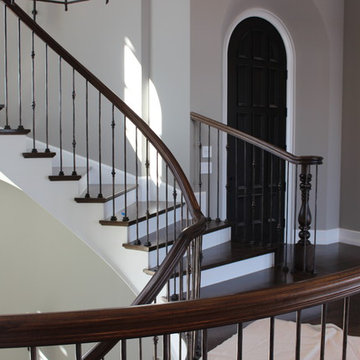
This stair is one of our favorites from 2018, it’s truly a masterpiece!
Custom walnut rails, risers & skirt with wrought iron balusters over a 3-story concrete circular stair carriage.
The magnitude of the stair combined with natural light, made it difficult to convey its pure beauty in photographs. Special thanks to Sawgrass Construction for sharing some of their photos with us to post along with ours.
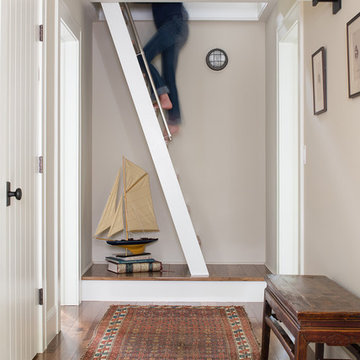
Scott Amundson Photography
Inspiration pour un escalier droit marin avec un garde-corps en métal.
Inspiration pour un escalier droit marin avec un garde-corps en métal.
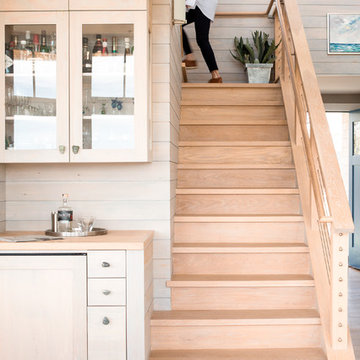
Jeff Roberts Imaging
Inspiration pour un escalier marin de taille moyenne avec des marches en bois, des contremarches en bois et un garde-corps en câble.
Inspiration pour un escalier marin de taille moyenne avec des marches en bois, des contremarches en bois et un garde-corps en câble.

A nautical collage adorns the wall as you emerge into the light and airy loft space. Family photos and heirlooms were combined with traditional nautical elements to create a collage with emotional connection. Behind the white flowing curtains are built in beds each adorned with a nautical reading light and built-in hideaway niches. The space is light and airy with painted gray floors, all white walls, old rustic beams and headers, wood paneling, tongue and groove ceilings, dormers, vintage rattan furniture, mid-century painted pieces, and a cool hangout spot for the kids.
Wall Color: Super White - Benjamin Moore
Floor: Painted 2.5" porch-grade, tongue-in-groove wood.
Floor Color: Sterling 1591 - Benjamin Moore
Yellow Vanity: Vintage vanity desk with vintage crystal knobs
Mirror: Target
Collection of gathered art and "finds" on the walls: Vintage, Target, Home Goods (some embellished with natural sisal rope)

With views out to sea, ocean breezes, and an east-facing aspect, our challenge was to create 2 light-filled homes which will be comfortable through the year. The form of the design has been carefully considered to compliment the surroundings in shape, scale and form, with an understated contemporary appearance. Skillion roofs and raked ceilings, along with large expanses of northern glass and light-well stairs draw light into each unit and encourage cross ventilation. Each home embraces the views from upper floor living areas and decks, with feature green roof gardens adding colour and texture to the street frontage as well as providing privacy and shade. Family living areas open onto lush and shaded garden courtyards at ground level for easy-care family beach living. Materials selection for longevity and beauty include weatherboard, corten steel and hardwood, creating a timeless 'beach-vibe'.
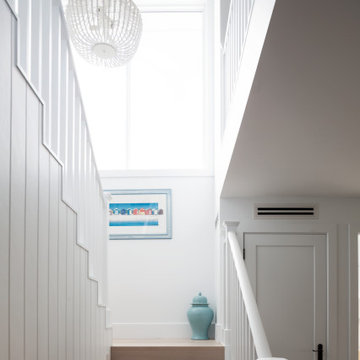
Exemple d'un escalier bord de mer en U de taille moyenne avec des marches en bois, des contremarches en bois, un garde-corps en bois et du lambris de bois.
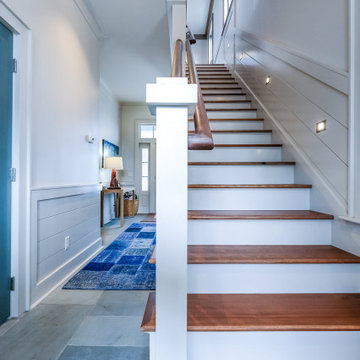
Idée de décoration pour un grand escalier droit marin avec un garde-corps en bois.
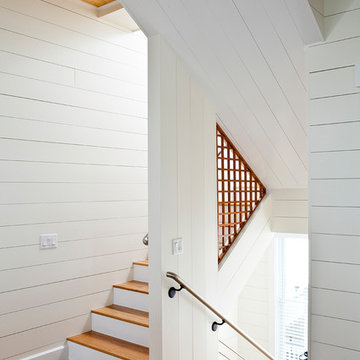
joshuacurryphotography
Aménagement d'un grand escalier bord de mer en U avec des marches en bois, des contremarches en bois et un garde-corps en métal.
Aménagement d'un grand escalier bord de mer en U avec des marches en bois, des contremarches en bois et un garde-corps en métal.
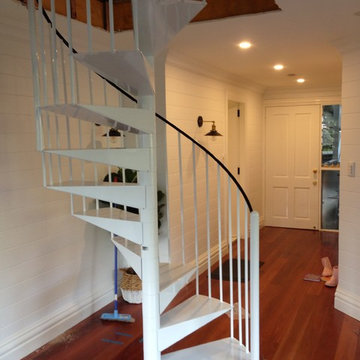
Pole house to Hamptons style renovations. Enzie spiral staircase linking Kids lower floor to dining room & living areas. enzieau Photo Russ Davis
Aménagement d'un petit escalier hélicoïdal bord de mer avec des marches en métal et un garde-corps en métal.
Aménagement d'un petit escalier hélicoïdal bord de mer avec des marches en métal et un garde-corps en métal.
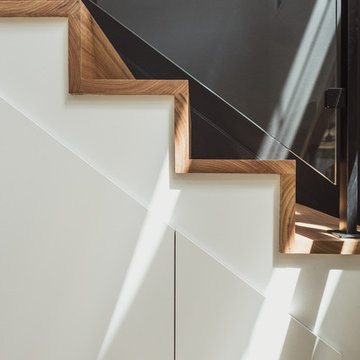
Blackbutt timber treads and matching handrail. Black framing to glazing. Hidden study nook concealed under staircase.
Idées déco pour un escalier bord de mer en L de taille moyenne avec des marches en bois, des contremarches en bois et un garde-corps en matériaux mixtes.
Idées déco pour un escalier bord de mer en L de taille moyenne avec des marches en bois, des contremarches en bois et un garde-corps en matériaux mixtes.
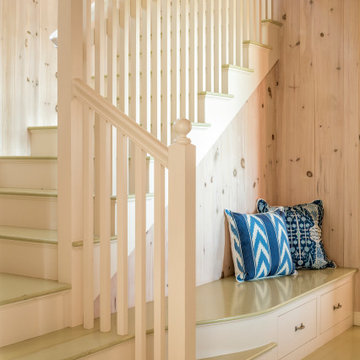
A summer house built around salvaged barn beams.
Not far from the beach, the secluded site faces south to the ocean and views.
The large main barn room embraces the main living spaces, including the kitchen. The barn room is anchored on the north with a stone fireplace and on the south with a large bay window. The wing to the east organizes the entry hall and sleeping rooms.
Idées déco d'escaliers bord de mer avec garde-corps
9